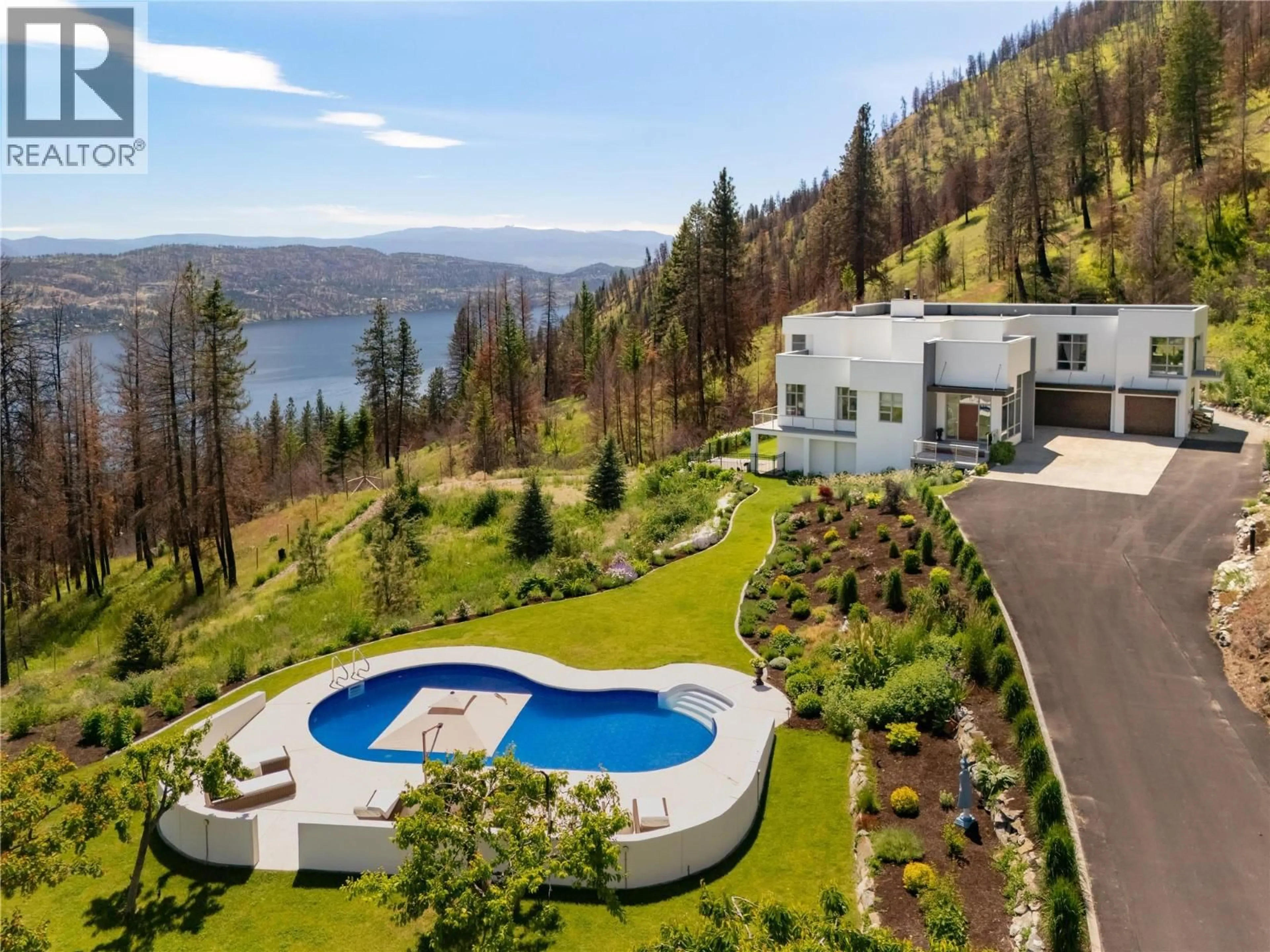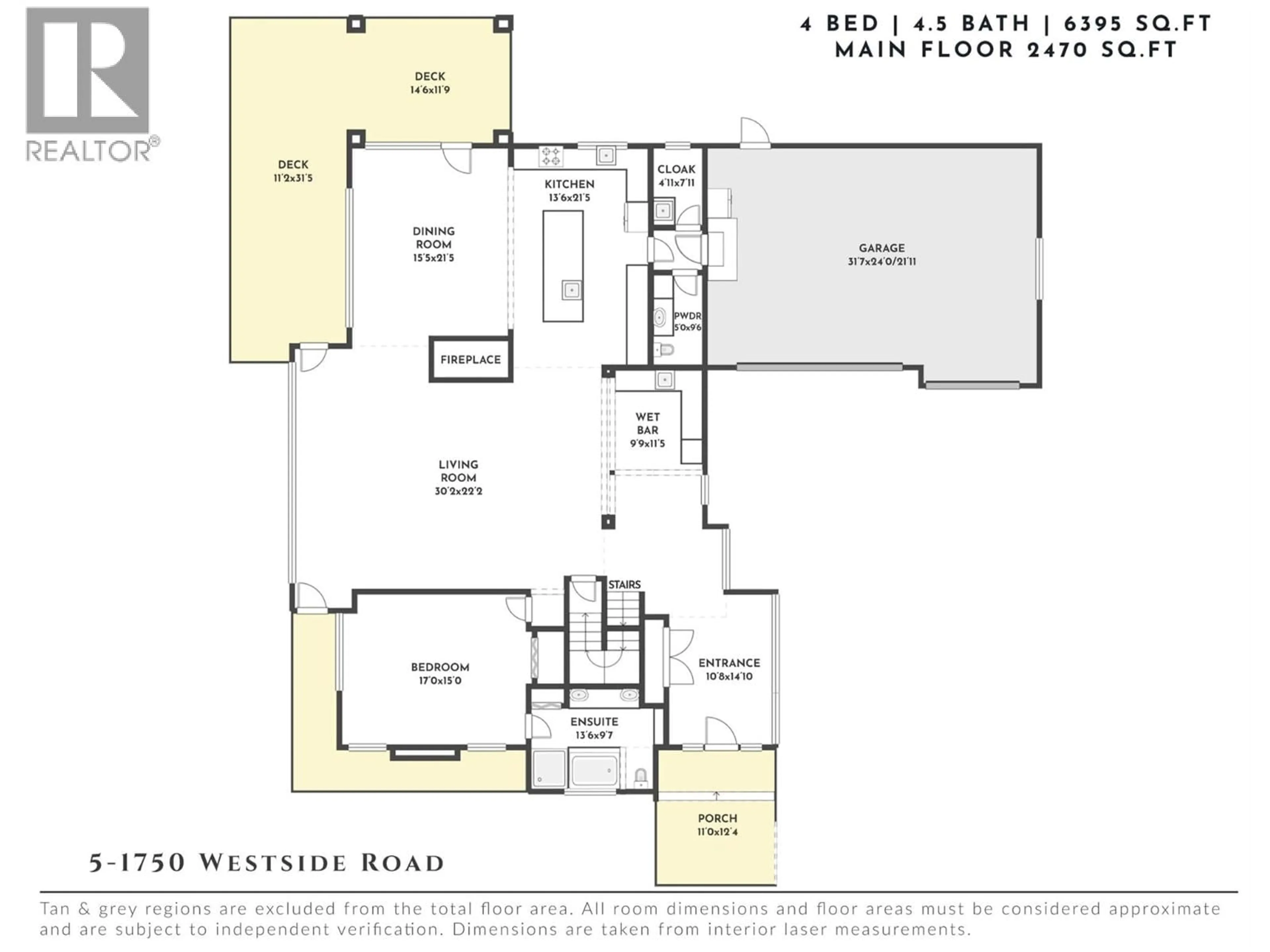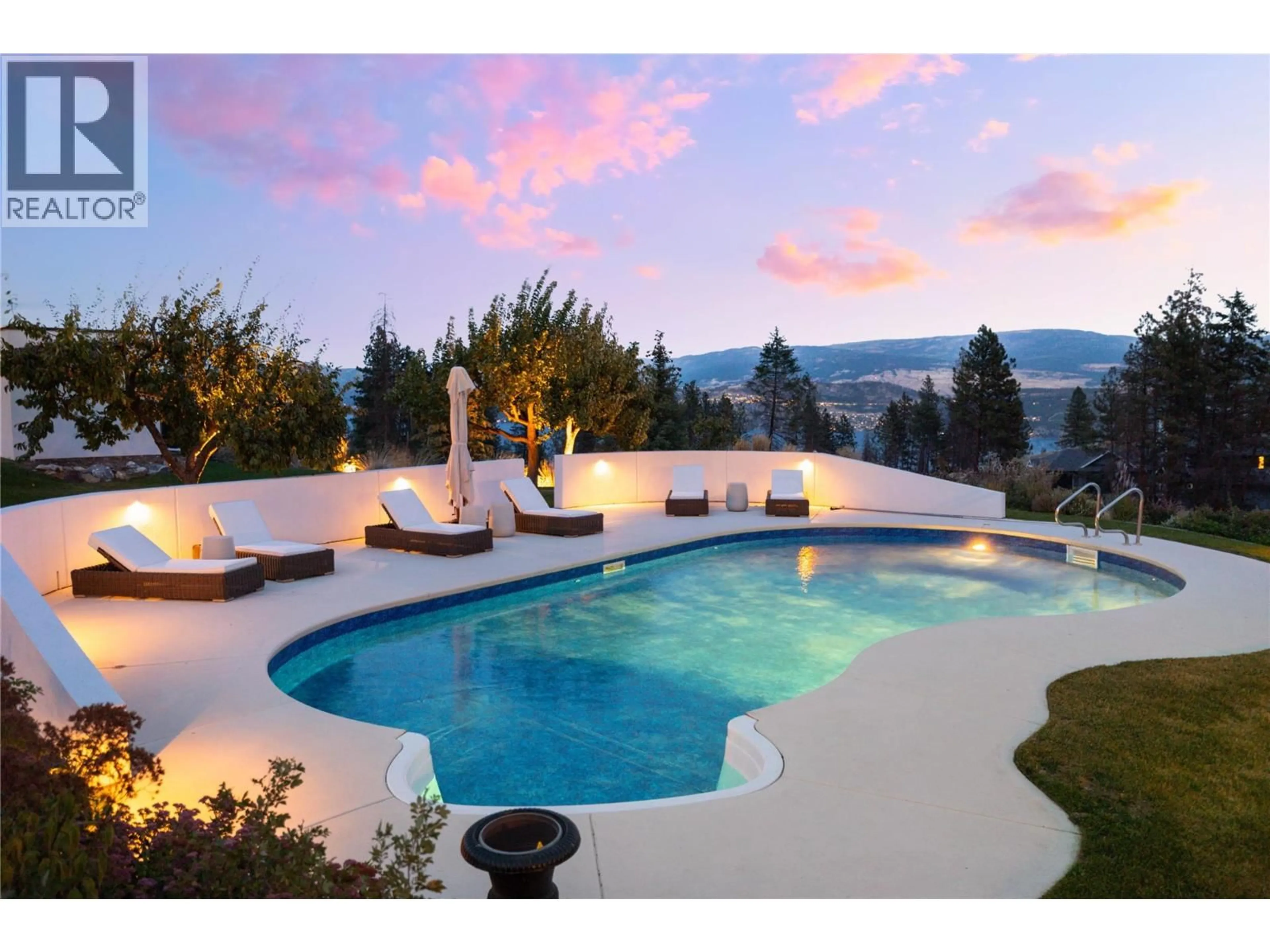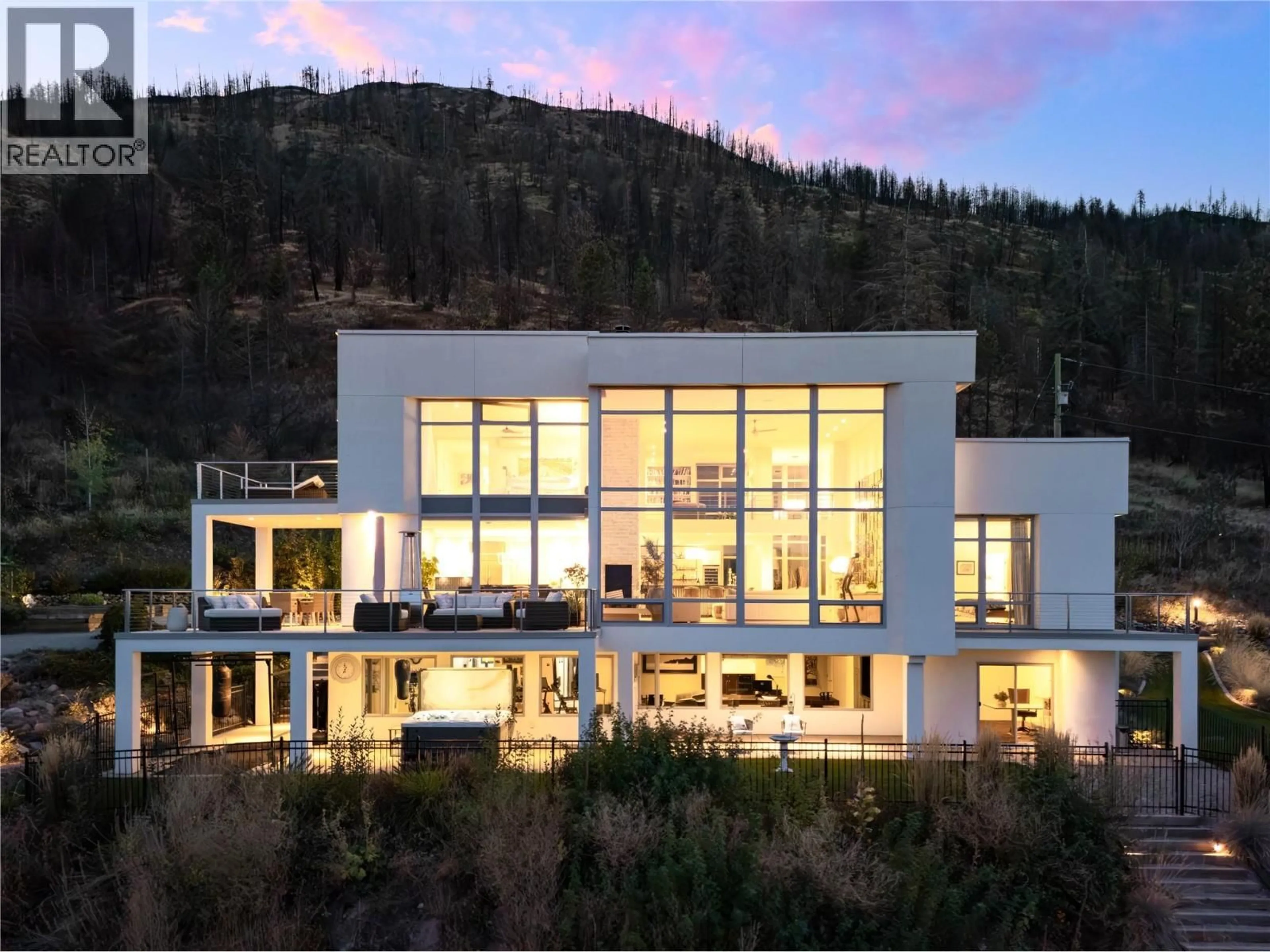5 - 1750 WESTSIDE ROAD NORTH, Kelowna, British Columbia V1Z3R9
Contact us about this property
Highlights
Estimated valueThis is the price Wahi expects this property to sell for.
The calculation is powered by our Instant Home Value Estimate, which uses current market and property price trends to estimate your home’s value with a 90% accuracy rate.Not available
Price/Sqft$516/sqft
Monthly cost
Open Calculator
Description
Perched on 10.5 acres with commanding lake views, this estate is the ultimate expression of the Okanagan lifestyle. Offering privacy, serenity & resort-like amenities, it combines everything the region is known for—panoramic lake vistas, vineyard rows, orchard trees, established gardens, direct trail access, and a sparkling pool oasis—all within one extraordinary property. Inside, floor-to-ceiling windows span all three levels, framing breathtaking views while flooding the home with natural light. Timeless architecture, sleek lines & sophisticated updates create an atmosphere of refined luxury designed for both relaxation & grand entertaining. The chef’s kitchen is equipped with bespoke finishes & top-tier appliances, flowing seamlessly into the dining room, living space & beverage bar. The floor plan accommodates every stage of life, with a main-level primary suite for daily ease, plus a second upper-level primary for guests or extended family. The lofted library & bonus room offer flexible, inspiring spaces. On the lower level, a spacious family room with wet bar, two bedrooms & a private gym with steam room expand the possibilities. Outdoors, this property offers everything the Okanagan lifestyle promises: enjoy vineyard & orchard harvests, relax by the pool, explore private trails, or host unforgettable gatherings framed by lake & valley views. A secure gated entry ensures peace of mind, while being just 20 minutes from downtown Kelowna keeps you connected when you choose. This is more than a home—it’s a legacy estate, combining every hallmark of the Okanagan lifestyle into one rare and remarkable parcel of land. (id:39198)
Property Details
Interior
Features
Second level Floor
Primary Bedroom
19'2'' x 18'5''Other
23'0'' x 21'11''Full ensuite bathroom
13'2'' x 11'10''Other
9'11'' x 11'10''Exterior
Features
Parking
Garage spaces -
Garage type -
Total parking spaces 12
Condo Details
Inclusions
Property History
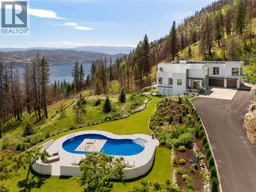 70
70
