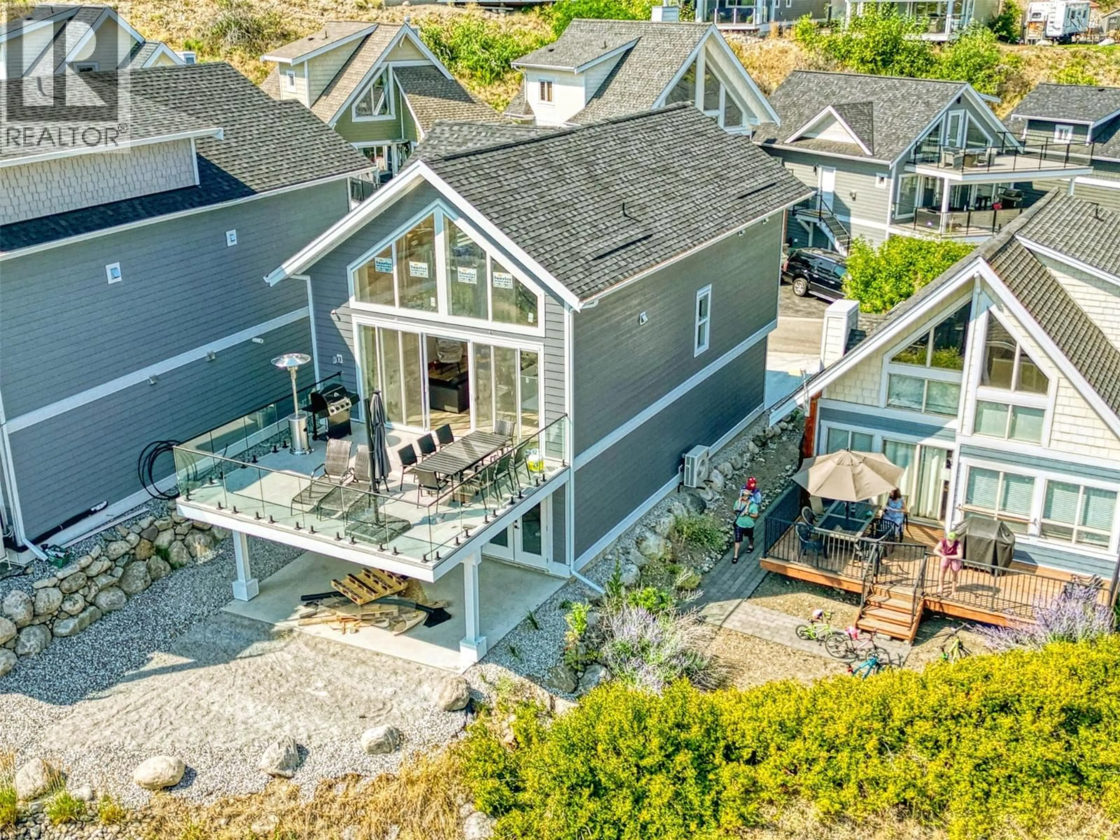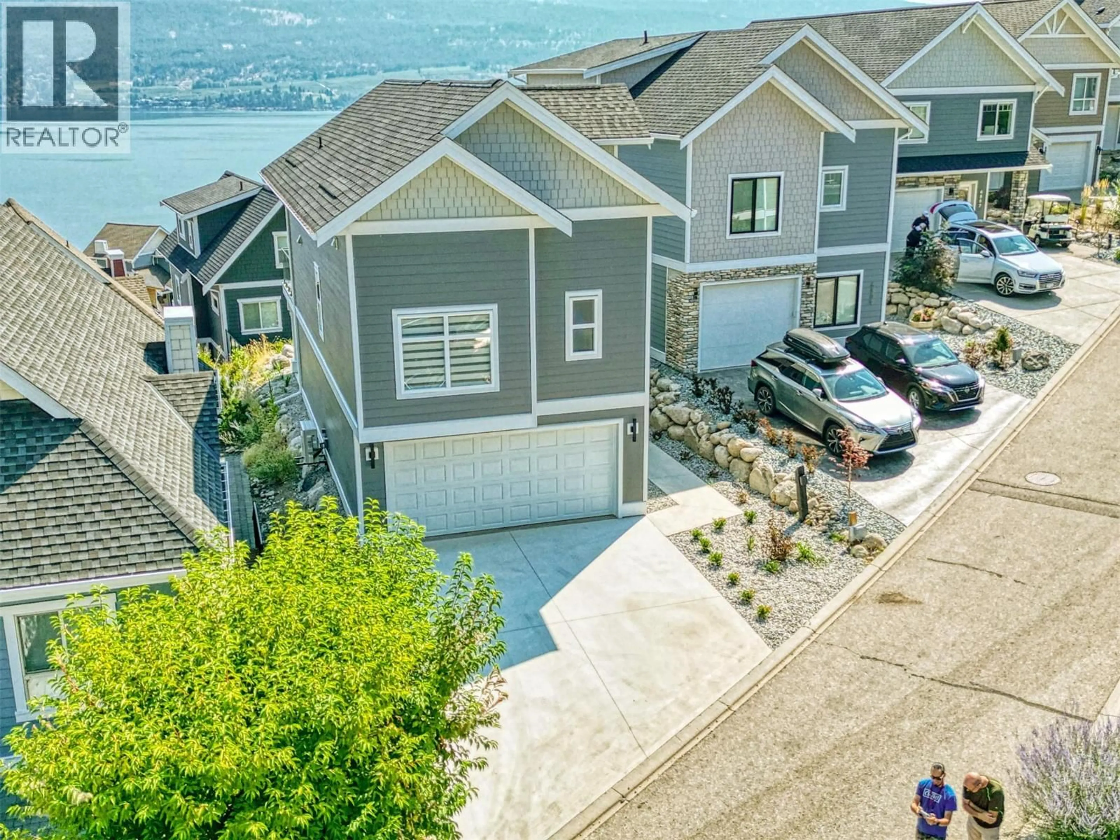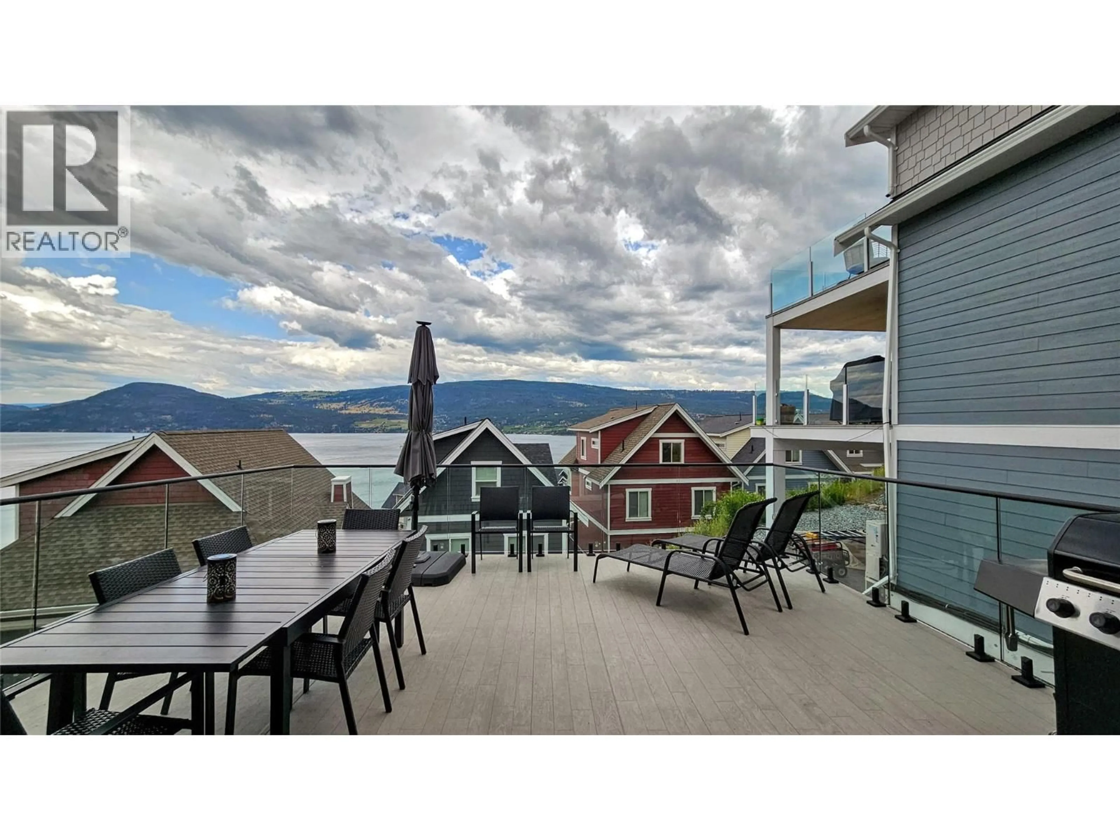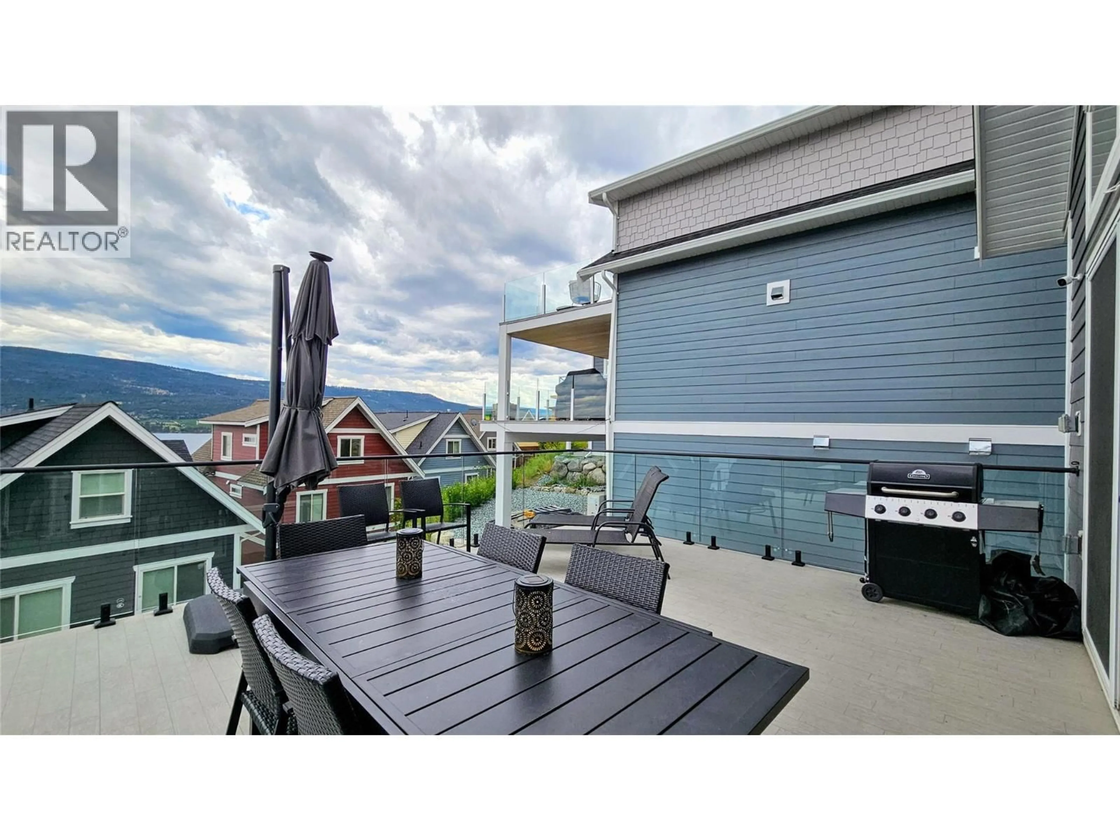149 - 6811 SANTIAGO LOOP, Kelowna, British Columbia V1Z3R8
Contact us about this property
Highlights
Estimated valueThis is the price Wahi expects this property to sell for.
The calculation is powered by our Instant Home Value Estimate, which uses current market and property price trends to estimate your home’s value with a 90% accuracy rate.Not available
Price/Sqft$696/sqft
Monthly cost
Open Calculator
Description
Brand NEW, GREAT LAKE VIEW, long GARAGE, LARGE DECK & patio on the private side of the cottage. . . 3 Bedrooms. . . Perfect for you or your SHORT TERM RENTAL Guests (Exempt from BC Air bnb ban). GREEN SPACE lot across means view will not be lost. . . Two bedrooms & two bathrooms on main floor, additional bedroom in large open plan loft. . . Beautiful Wood Ceilings, High end finishes throughout. Lots of Parking. . . La Casa has a very strong VACATION RENTAL market. You choose whether to keep for yourself, rent out some of the time or use the on-site company if you want a 'hands-off' investment. . . NO SPECULATION TAX applicable at La Casa. La Casa Resort Amenities: Beaches, sundecks, Marina with 100 slips & boat launch, 2 Swimming Pools & 3 Hot tubs, 3 Aqua Parks, Mini golf course, Playground, 2 Tennis courts & Pickleball Courts, Volleyball, Fire Pits, Dog Beach, Upper View point Park and Beach area Fully Gated & Private Security, Owners Lounge, Owners Fitness/Gym Facility. Grocery/liquor store on site plus Restaurant. (id:39198)
Property Details
Interior
Features
Second level Floor
Bedroom
10' x 15'5''Exterior
Parking
Garage spaces -
Garage type -
Total parking spaces 5
Property History
 48
48





