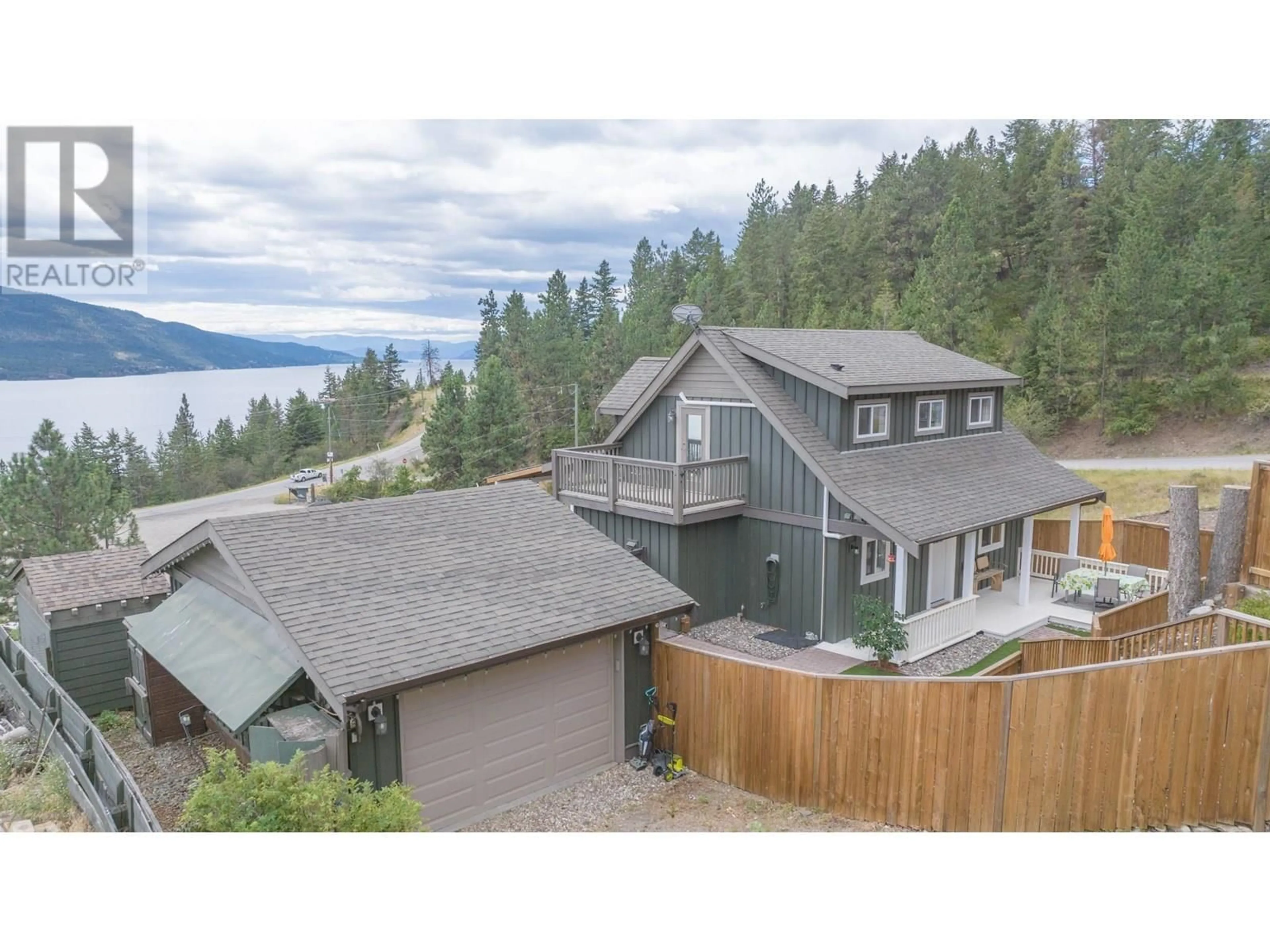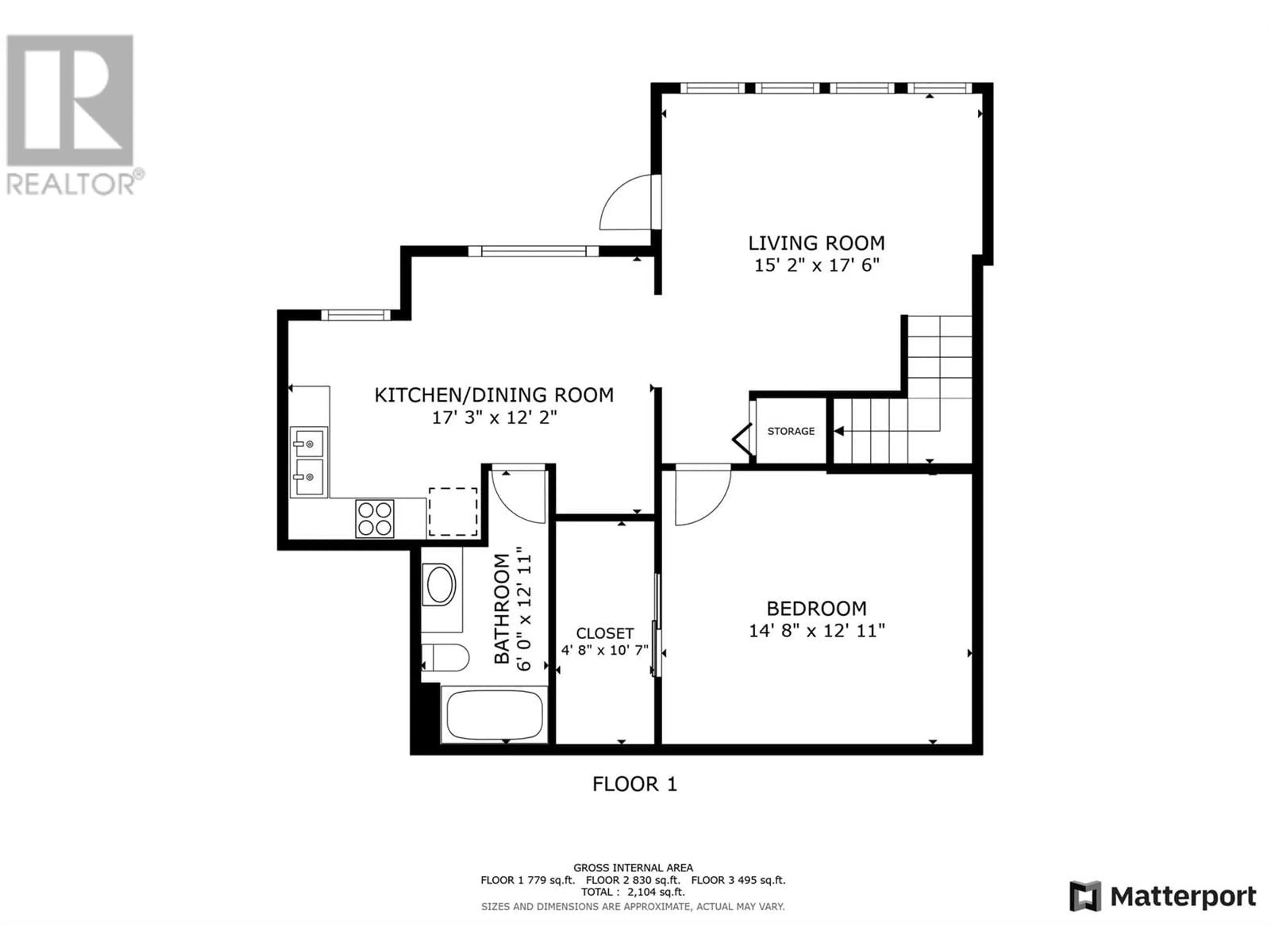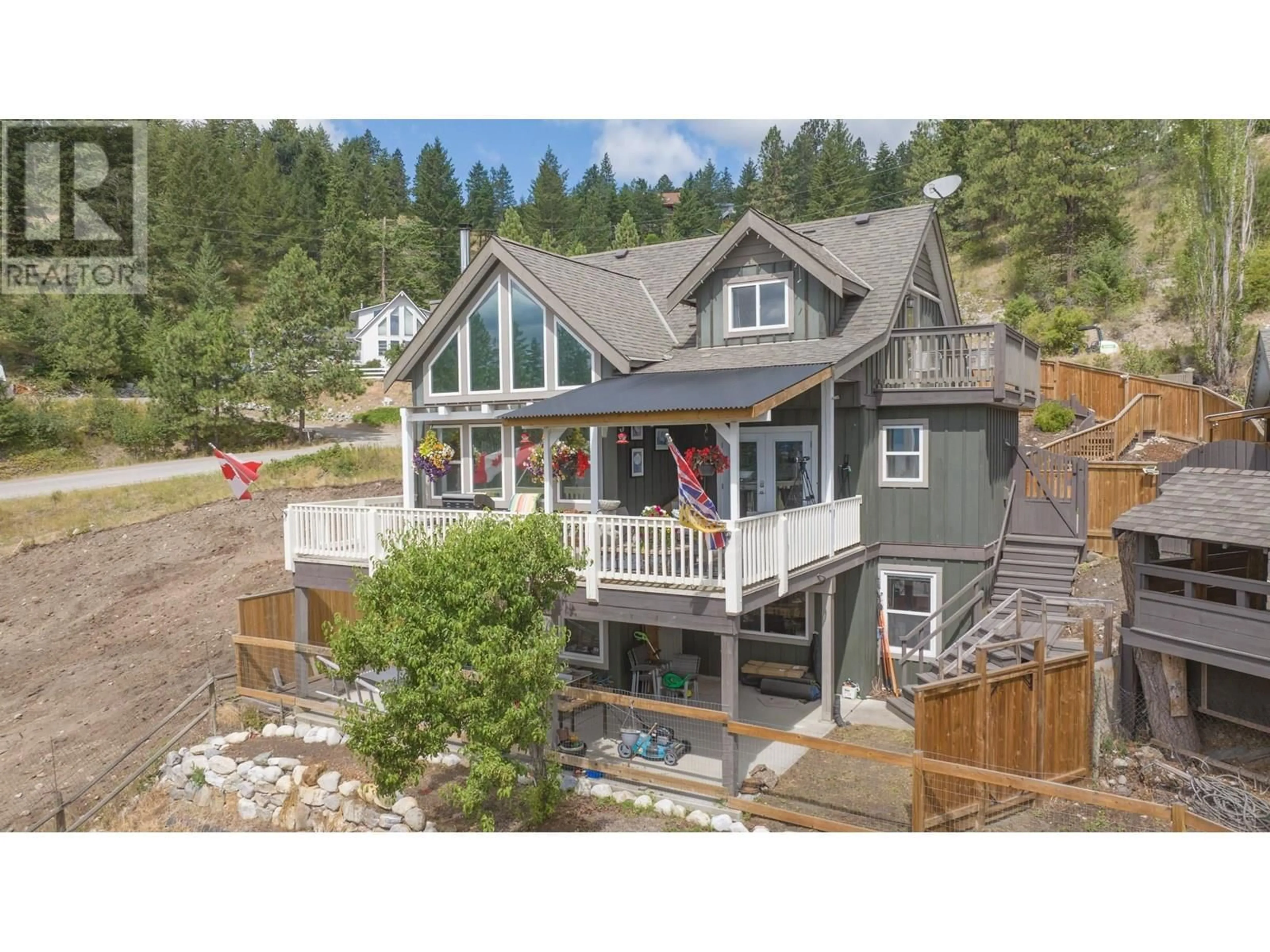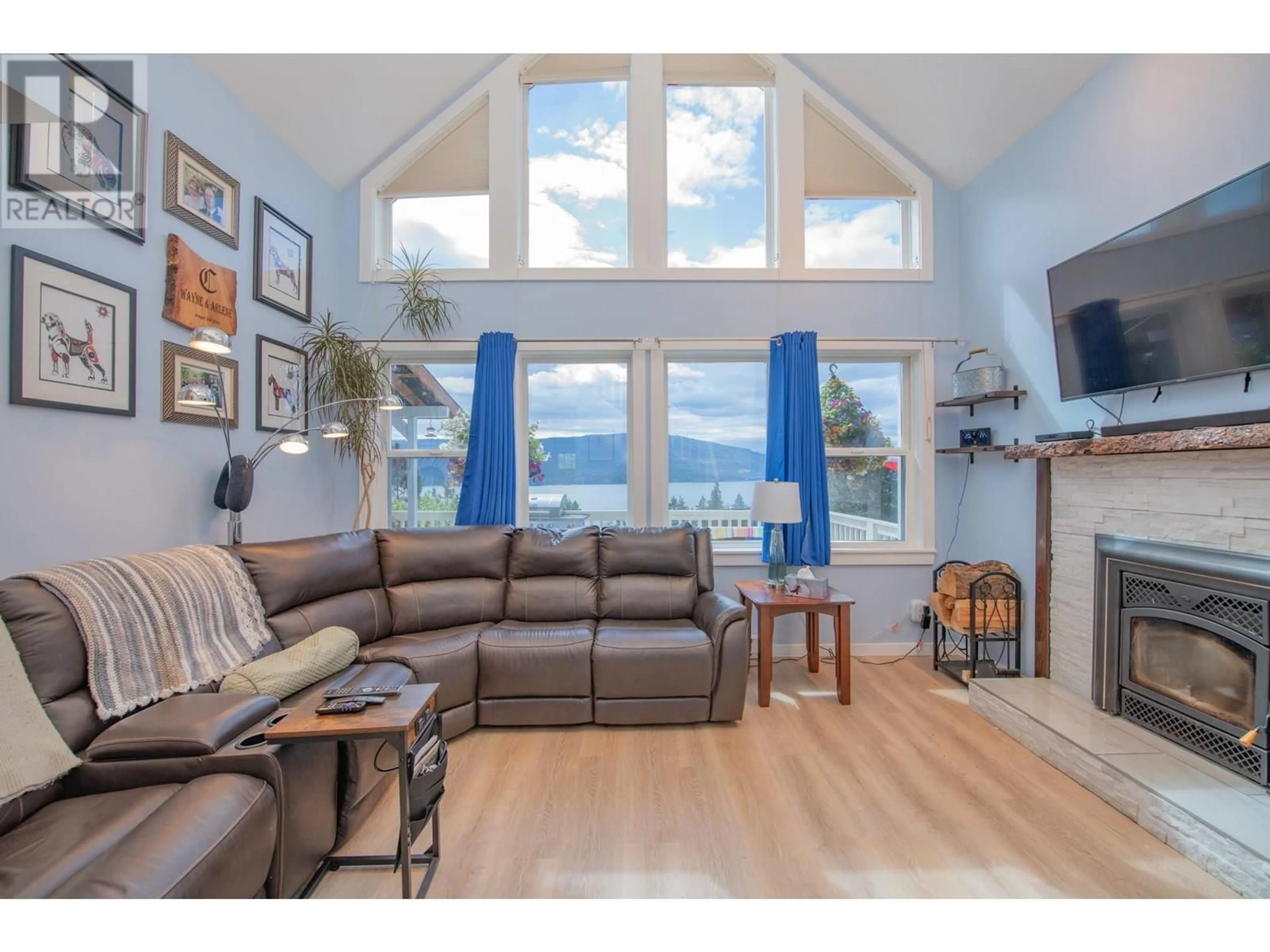10351 WESTSHORE ROAD, Vernon, British Columbia V1H2B1
Contact us about this property
Highlights
Estimated valueThis is the price Wahi expects this property to sell for.
The calculation is powered by our Instant Home Value Estimate, which uses current market and property price trends to estimate your home’s value with a 90% accuracy rate.Not available
Price/Sqft$349/sqft
Monthly cost
Open Calculator
Description
Welcome to your slice of heaven—where peaceful lake views, modern comfort, and thoughtful design come together in perfect harmony. This custom-built 4-bedroom, 3-bath home offers a warm, functional layout ideal for families, retirees, or anyone seeking a serene lifestyle. The main level features an open-concept kitchen, dining, and living area with expansive lake views, soaring cathedral ceilings, oversized windows, and a cozy, energy-efficient riverstone fireplace. A newly installed heat pump keeps you comfortable through the Okanagan seasons, while the oversized, partially covered deck invites you to relax and soak in the surroundings from spring to fall. The walkout basement includes a fully self-contained (non-legal) suite, perfect for guests, extended family, or income potential. Outside, the fully fenced yard offers low-maintenance AstroTurf, a pear tree, and two mature plum trees. Additional highlights include a 16x24 heated detached shop, a brand-new water system with UV light, reverse osmosis, and water softener, plus surge protector and fast speed Telus Fiber internet for those who work from home. With the charm of country living and the convenience of Amazon, Costco, and Save-On deliveries, this is the perfect retreat to call home. (id:39198)
Property Details
Interior
Features
Basement Floor
Full bathroom
12'11'' x 6'0''Bedroom
12'11'' x 14'8''Living room
17'6'' x 15'2''Dining room
12'2'' x 8'3''Exterior
Parking
Garage spaces -
Garage type -
Total parking spaces 1
Property History
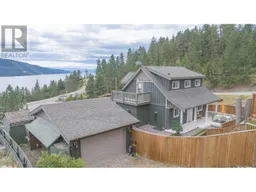 66
66
