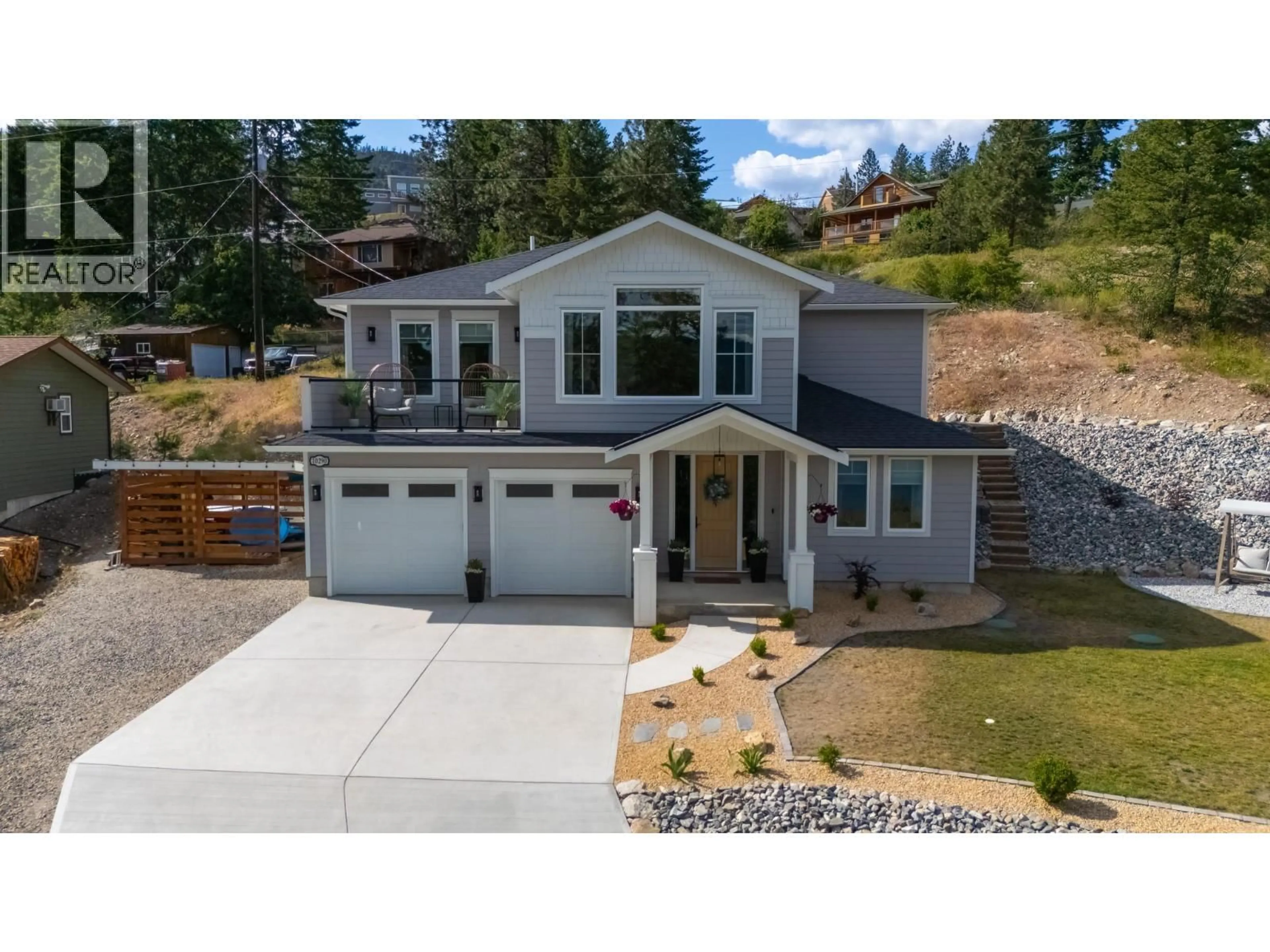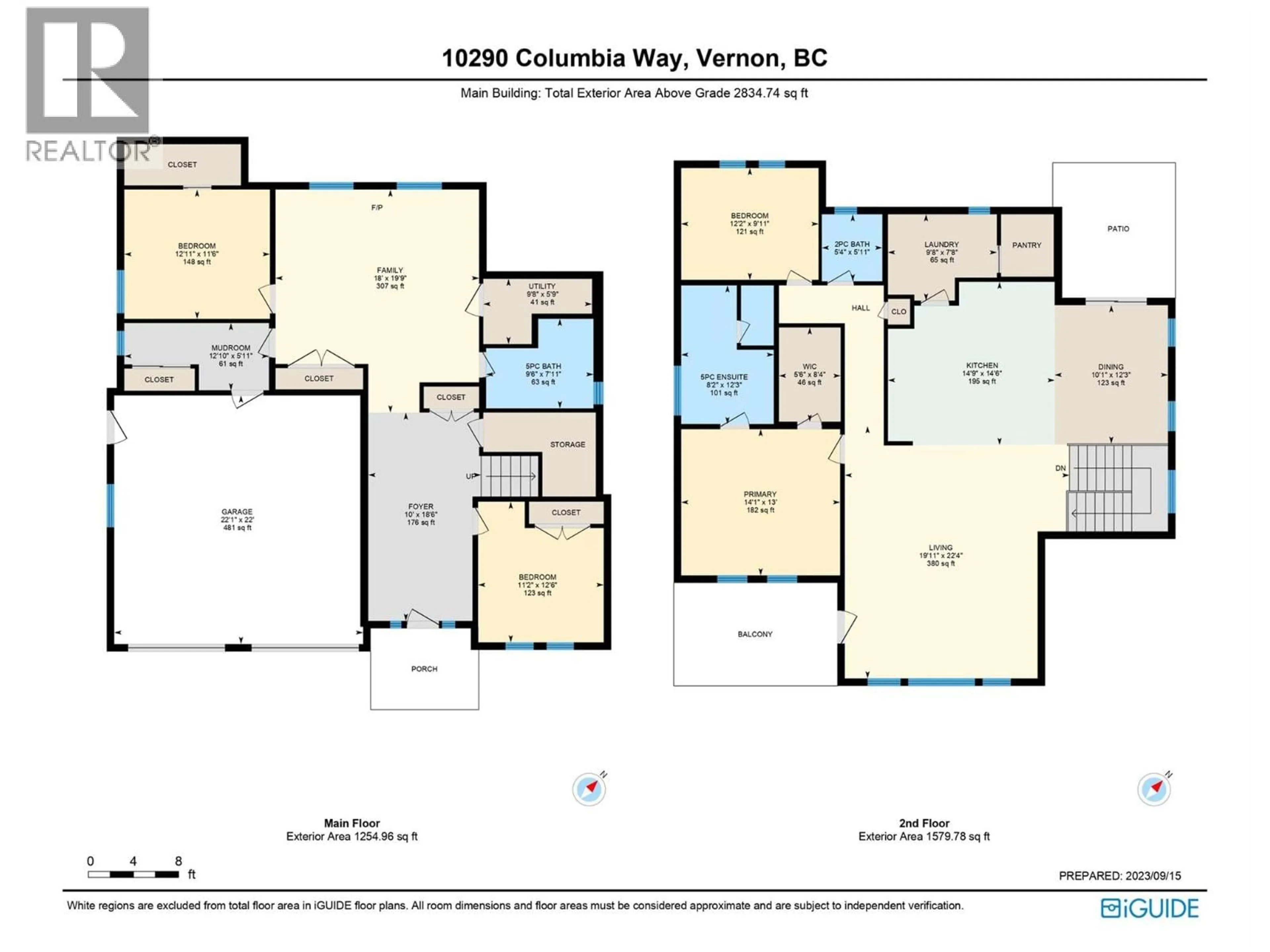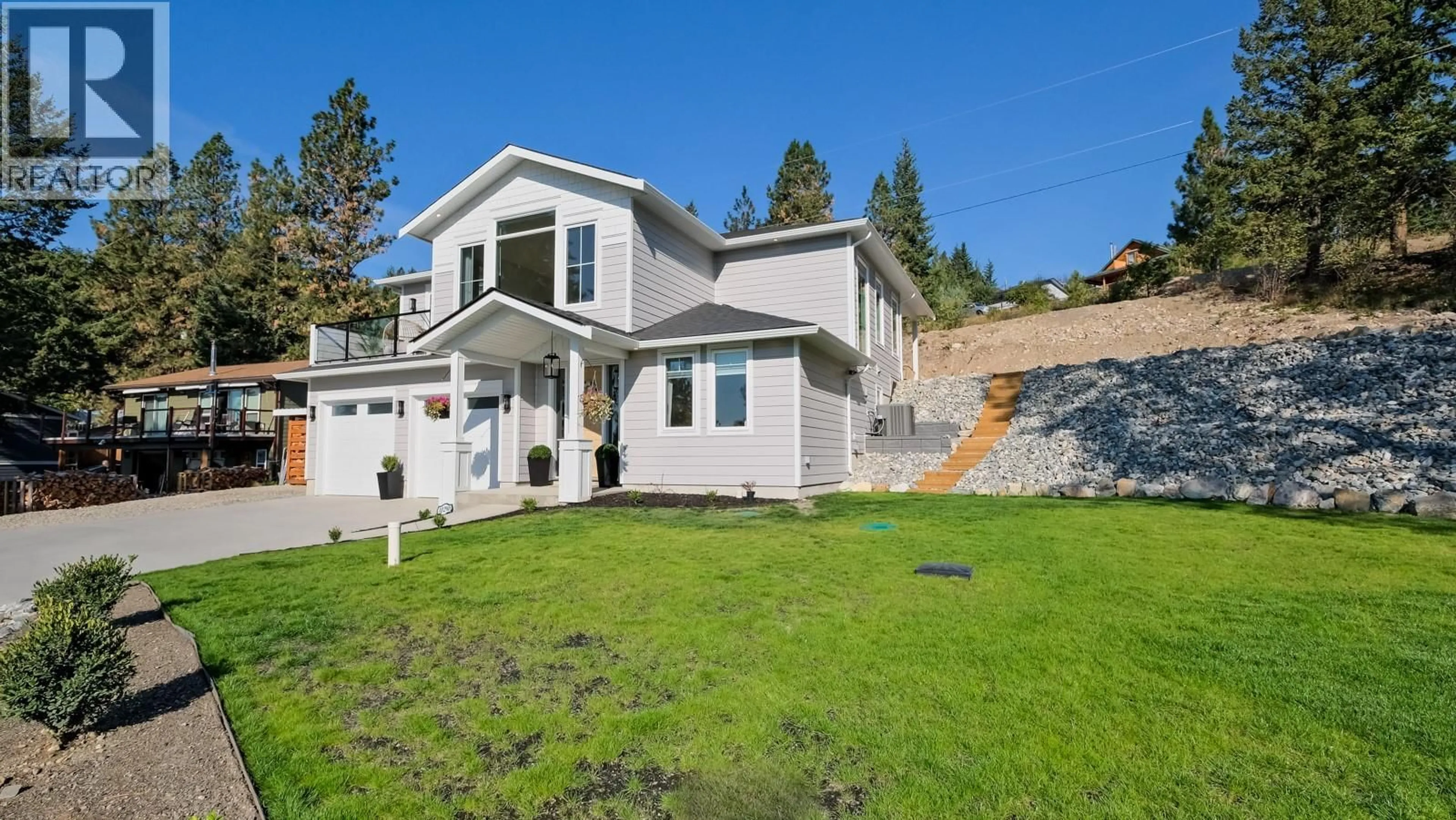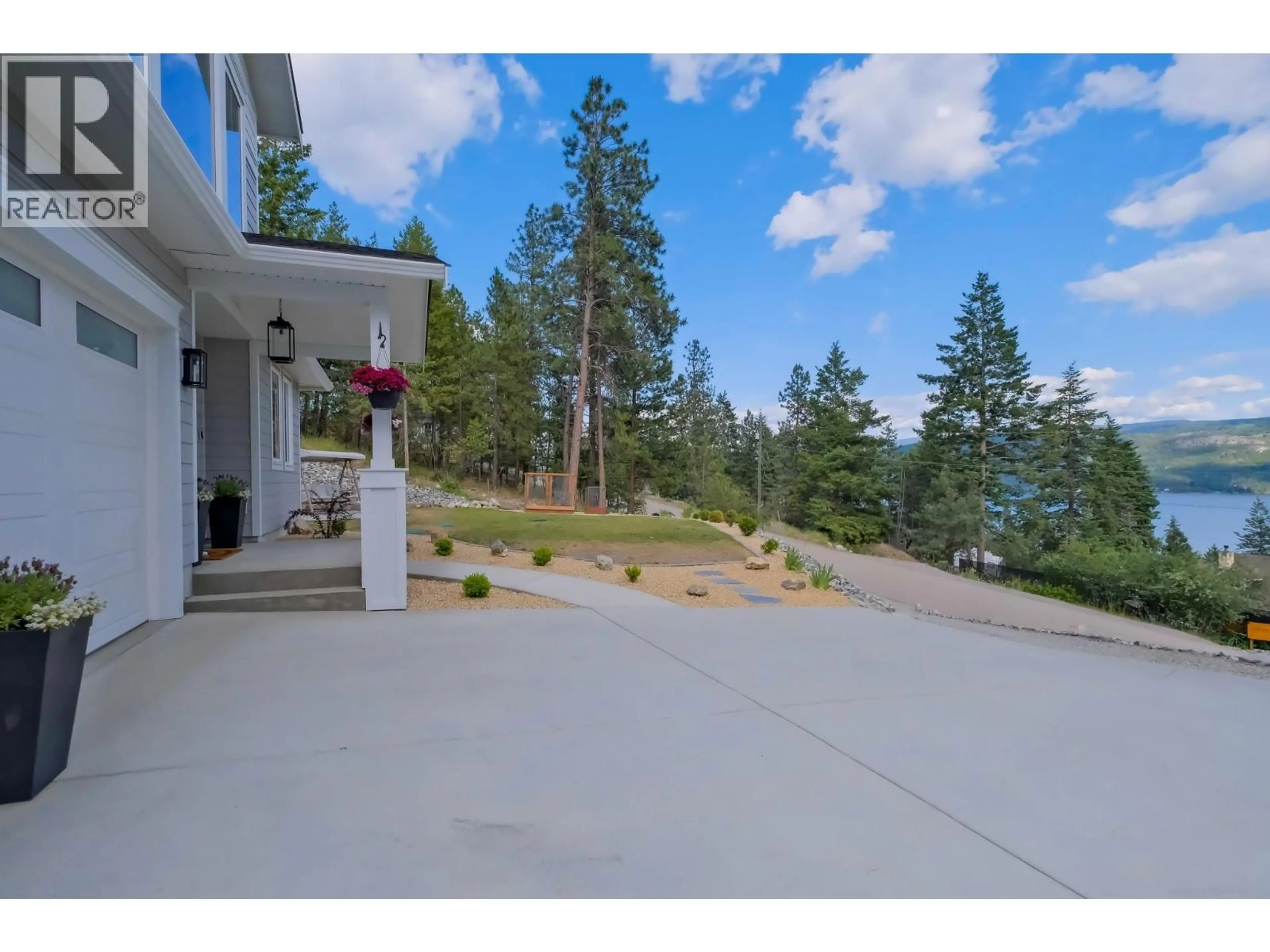10290 COLUMBIA WAY, Vernon, British Columbia V1H2B6
Contact us about this property
Highlights
Estimated valueThis is the price Wahi expects this property to sell for.
The calculation is powered by our Instant Home Value Estimate, which uses current market and property price trends to estimate your home’s value with a 90% accuracy rate.Not available
Price/Sqft$332/sqft
Monthly cost
Open Calculator
Description
Beautiful lakeview 4 bed, 3 bath home. This bright and sunny home features a spacious open concept living area with large windows and a fresh cozy feel. The beautiful kitchen has a large island, custom range hood, plenty of storage, and a walk-in pantry. The dining area leads to a covered patio and yard. Enjoy the lake view from primary suite with its own private deck. It has a luxury 5 piece ensuite with a soaker tub, double vanity, tiled shower and walk in closet. The lower level offers 2 more bedrooms, a full bathroom, a family room with a wood stove. There is also plenty of storage space and parking for your vehicles and toys. The home is situated on a dead end street in a safe and quiet neighborhood. Don’t miss this opportunity to own your dream home! (id:39198)
Property Details
Interior
Features
Main level Floor
Other
22' x 22'1''Mud room
5'11'' x 12'10''Family room
19'9'' x 18'Bedroom
12'6'' x 11'2''Exterior
Parking
Garage spaces -
Garage type -
Total parking spaces 6
Property History
 51
51




