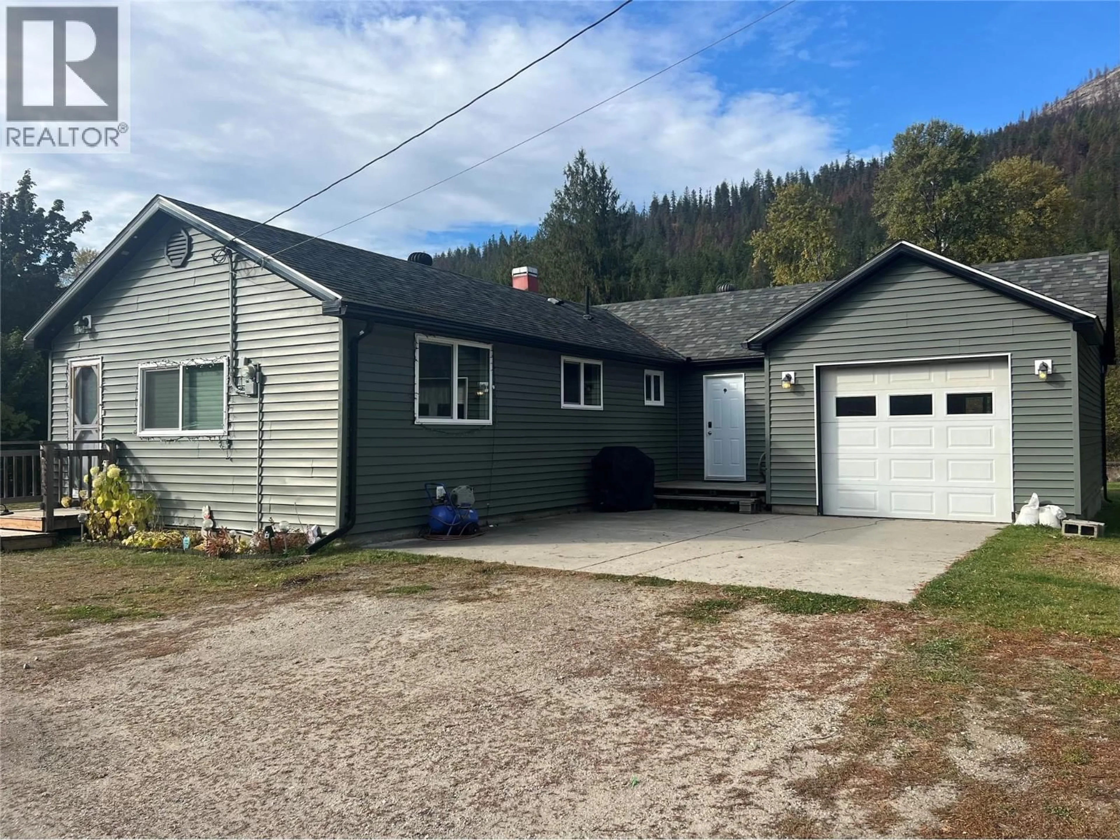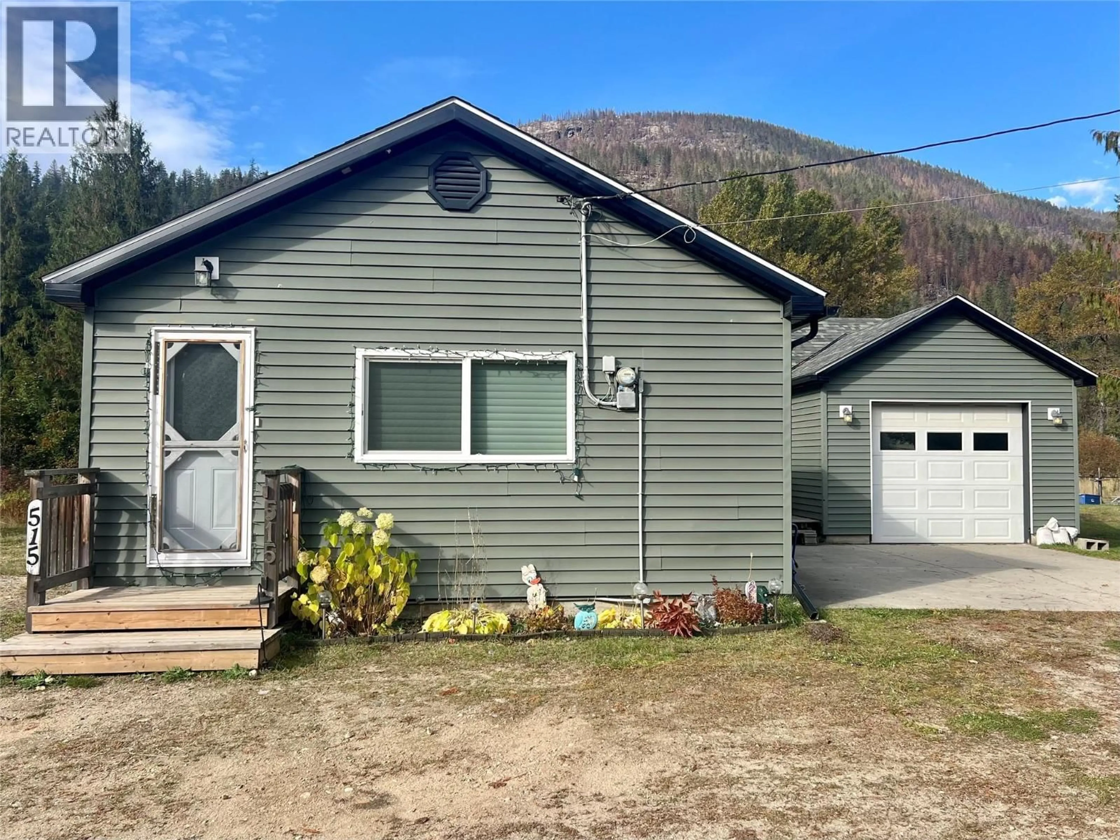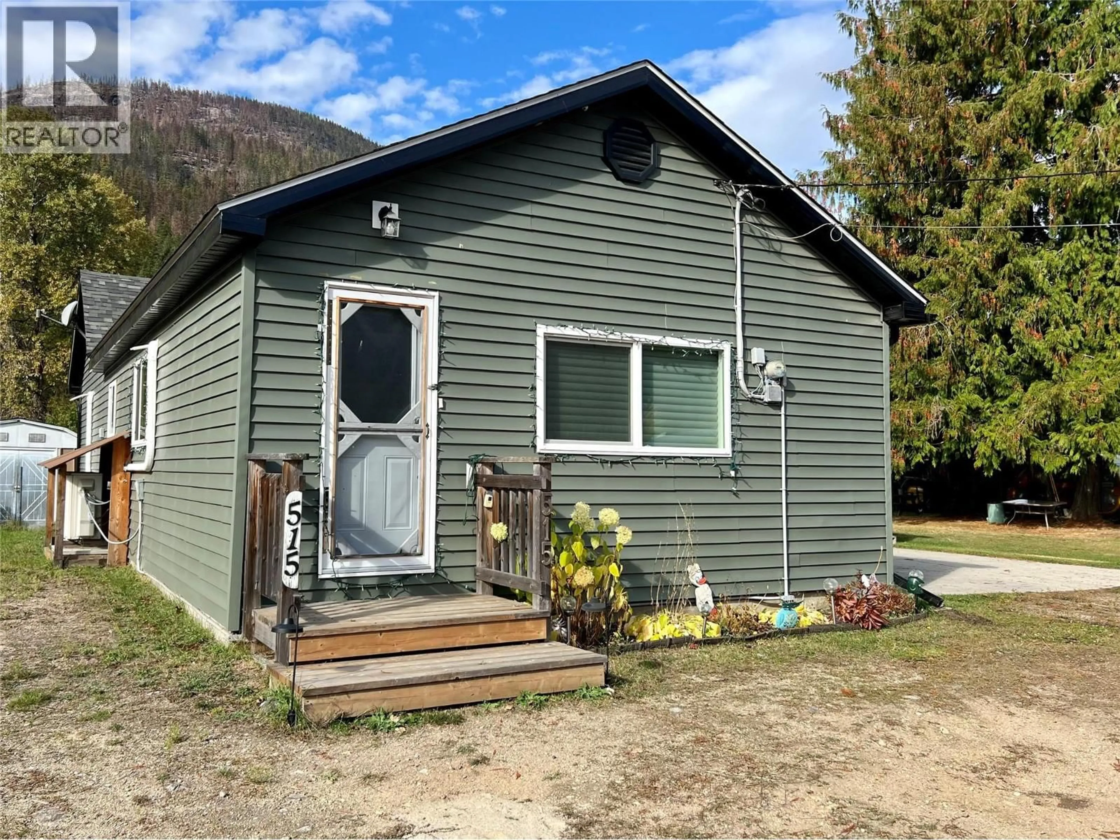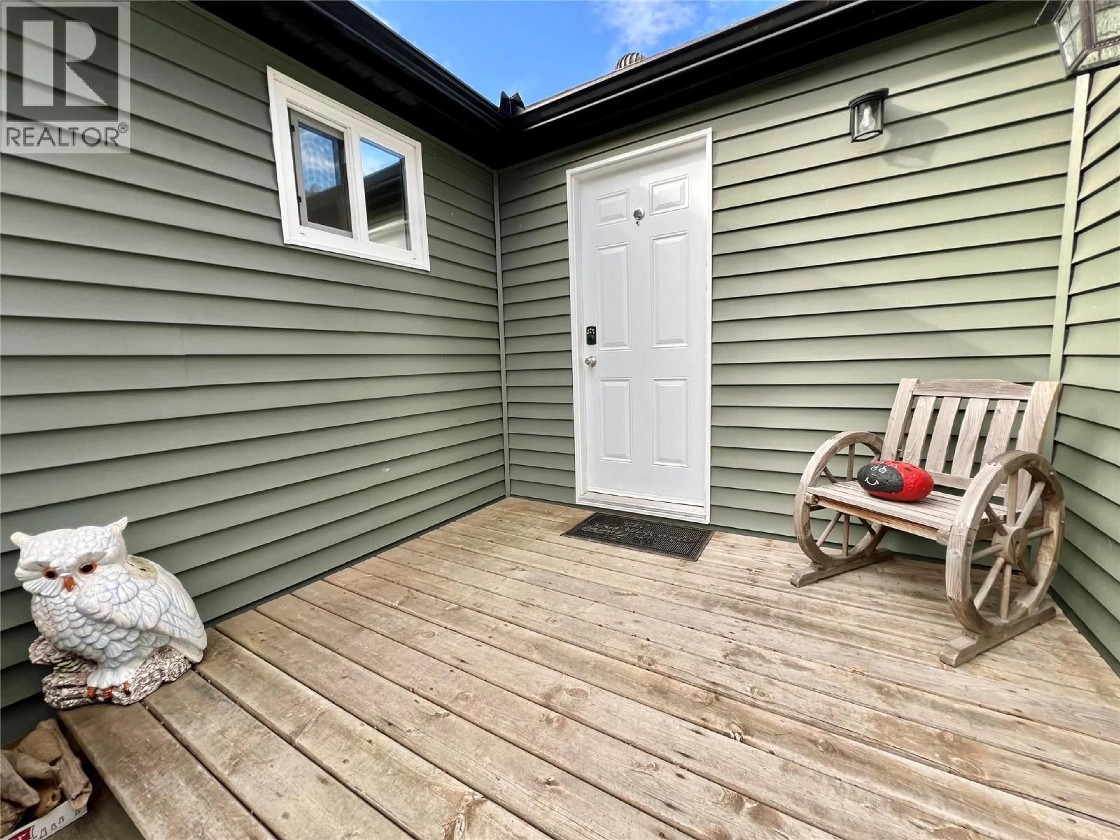515 MAIN STREET, Slocan, British Columbia V0G2C0
Contact us about this property
Highlights
Estimated valueThis is the price Wahi expects this property to sell for.
The calculation is powered by our Instant Home Value Estimate, which uses current market and property price trends to estimate your home’s value with a 90% accuracy rate.Not available
Price/Sqft$446/sqft
Monthly cost
Open Calculator
Description
Tucked into the heart of Slocan, this well-kept 2-bedroom, 1.5-bath rancher offers the kind of lifestyle buyers come here for... and stay for. Set on a double city lot with Valhalla Provincial Park behind you, this home delivers peace, nature, and convenience in equal measure. Designed for easy, one-level living, the home features an efficient heat pump, extra attic insulation, and excellent cell service, details that matter whether you’re living here full-time, escaping on weekends, or hosting guests. After a day outdoors, unwind in the private hot tub and soak in the quiet. The location is a standout, schools are just four blocks away, stores one block, and the beautiful Slocan Lake beach is only 1½ blocks from your doorstep. Maybe it's kayaking, paddleboarding, hiking, fishing or ATVing.... whatever your outdoor activity is, they are all practically right outside your backdoor. The single garage offers excellent potential as a workshop or gear storage, and practical features like a dishwasher make everyday living easy. Whether you’re seeking a comfortable full-time residence, a recreational getaway, or a smart investment, this property checks all the boxes. Priced to sell, this is a rare opportunity to secure a move-in-ready home in one of the Kootenays’ most desirable and lifestyle driven communities. Call your REALTOR(R) today to book a private showing. (id:39198)
Property Details
Interior
Features
Main level Floor
Living room
12' x 13'Kitchen
8' x 12'Foyer
4' x 9'2pc Bathroom
3' x 4'6''Exterior
Parking
Garage spaces -
Garage type -
Total parking spaces 1
Property History
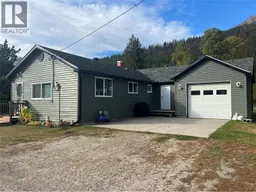 44
44
