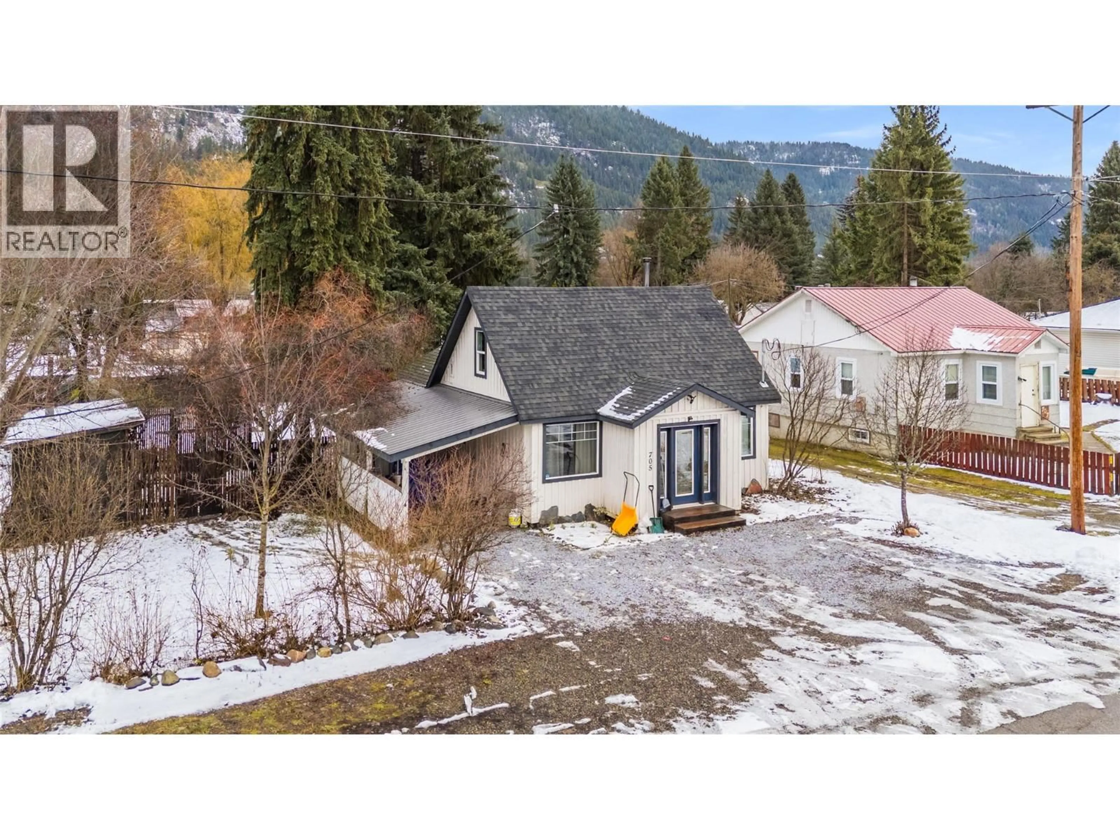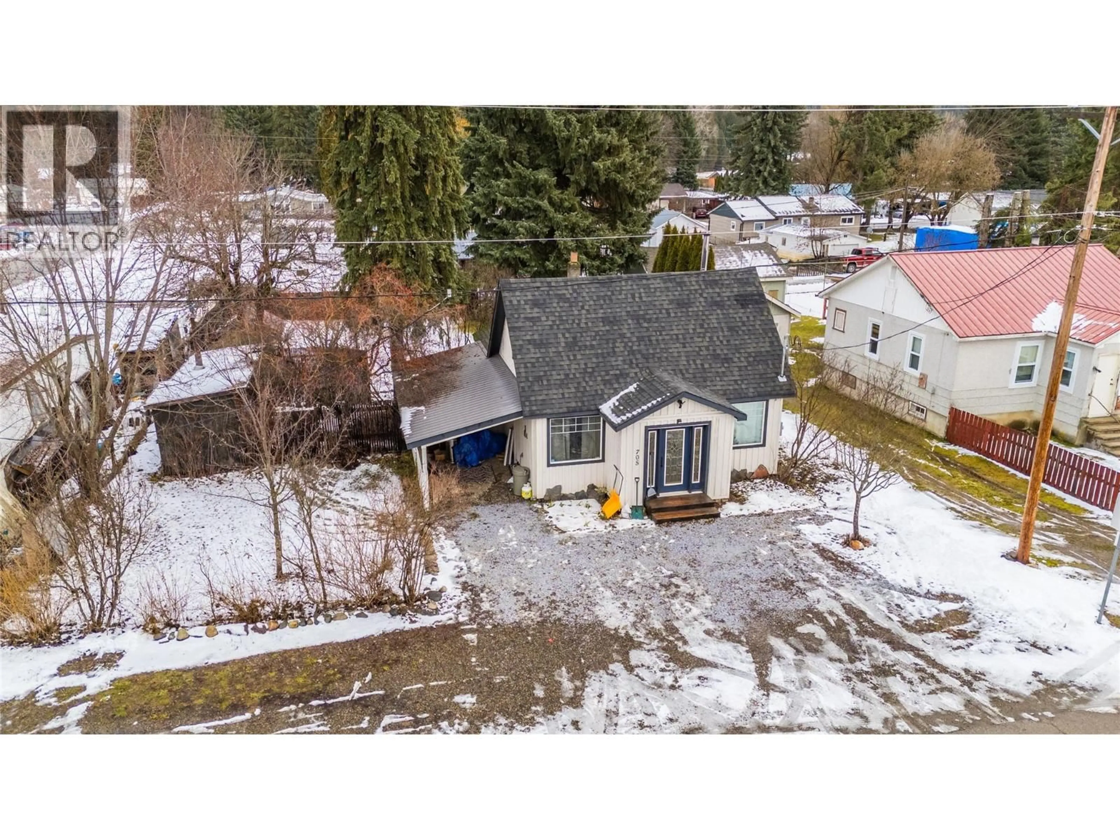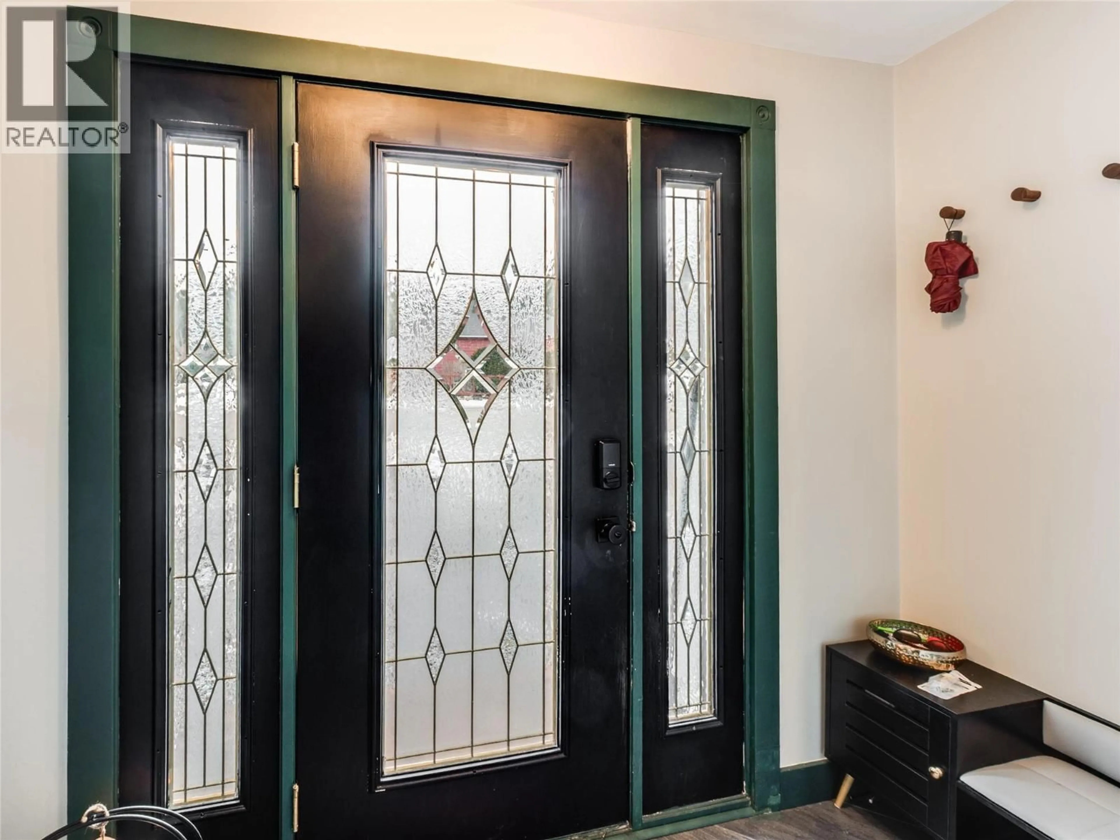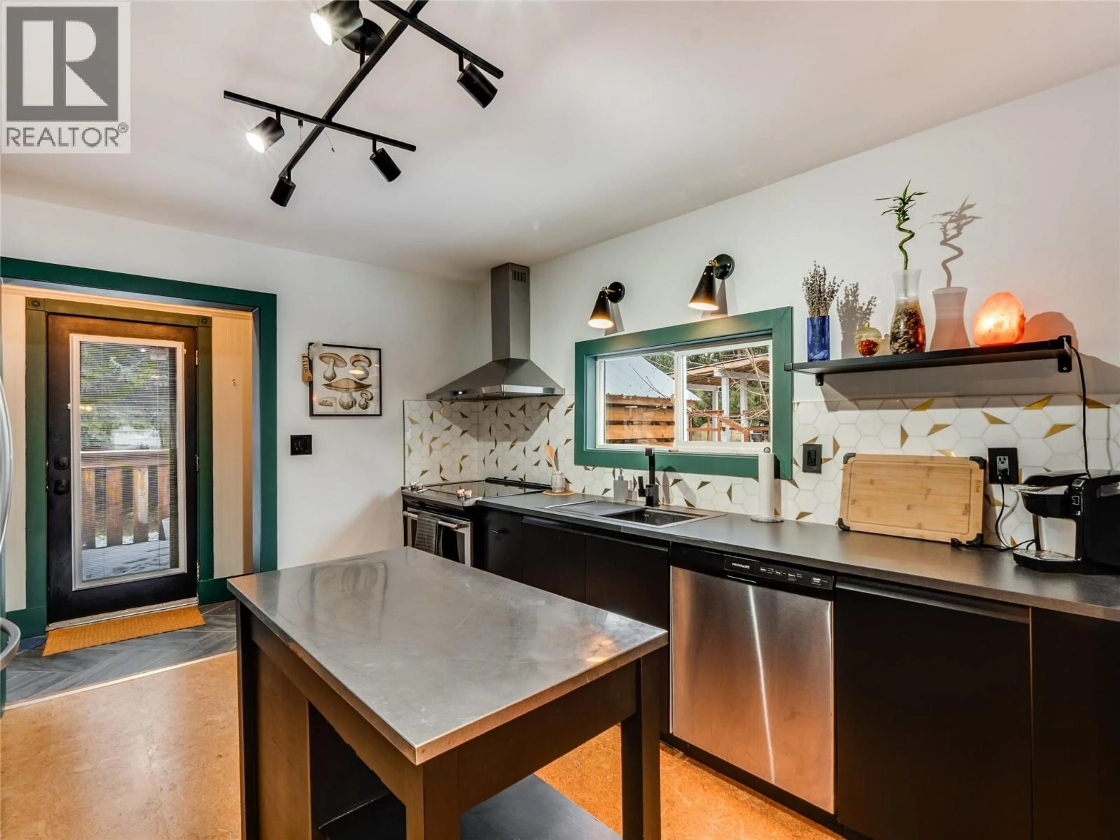705 GLENDALE AVENUE, Salmo, British Columbia V0G1Z0
Contact us about this property
Highlights
Estimated valueThis is the price Wahi expects this property to sell for.
The calculation is powered by our Instant Home Value Estimate, which uses current market and property price trends to estimate your home’s value with a 90% accuracy rate.Not available
Price/Sqft$463/sqft
Monthly cost
Open Calculator
Description
Welcome to this charming and beautifully refreshed home in the heart of Salmo, British Columbia, offering comfort, character, and a lifestyle surrounded by nature. This cozy three-bedroom, one full bathroom home features a relaxing jet tub and has been thoughtfully updated throughout, including a new gas furnace,and many additional upgrades that provide peace of mind for years to come. From the moment you step inside, you’ll feel the warmth and care that has gone into this home. Tasteful paint colors and create a welcoming, snug atmosphere, while the open-concept layout enhances both space and flow. The bright, clean kitchen is a delight with stainless steel appliances, a portable island, and plenty of natural light—perfect for everyday living or entertaining. The living room is anchored by a WETT-certified wood stove, adding both charm and efficient heat, complemented by beautiful cork flooring that runs throughout the home. The primary bedroom offers a private retreat with sliding doors leading to a small deck—ideal for morning coffee, quiet relaxation, or even a future hot tub. Step outside to enjoy your own backyard oasis featuring an outdoor shower, perfect after a sauna or a day enjoying the outdoors. The fully fenced yard includes a majestic mature fir tree, fruit trees, berry bushes, a woodshed, two additional storage sheds, and a single carport. There is also ample parking for vehicles and RVs, making this property as practical as it is charming. Located within walking distance to schools, shops, and everyday amenities, this home offers small-town convenience with big lifestyle appeal. Salmo is known for its community spirit and incredible recreation, including a local ski hill, golf courses, fishing, hiking, and endless outdoor adventures. This is a wonderful opportunity to own a move-in-ready home in a truly special place. (id:39198)
Property Details
Interior
Features
Main level Floor
Full bathroom
9' x 5'9''Laundry room
5'5'' x 11'8''Dining room
14'3'' x 5'5''Bedroom
10'1'' x 9'6''Property History
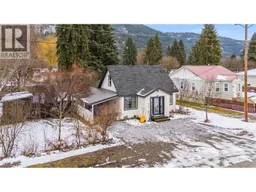 45
45
