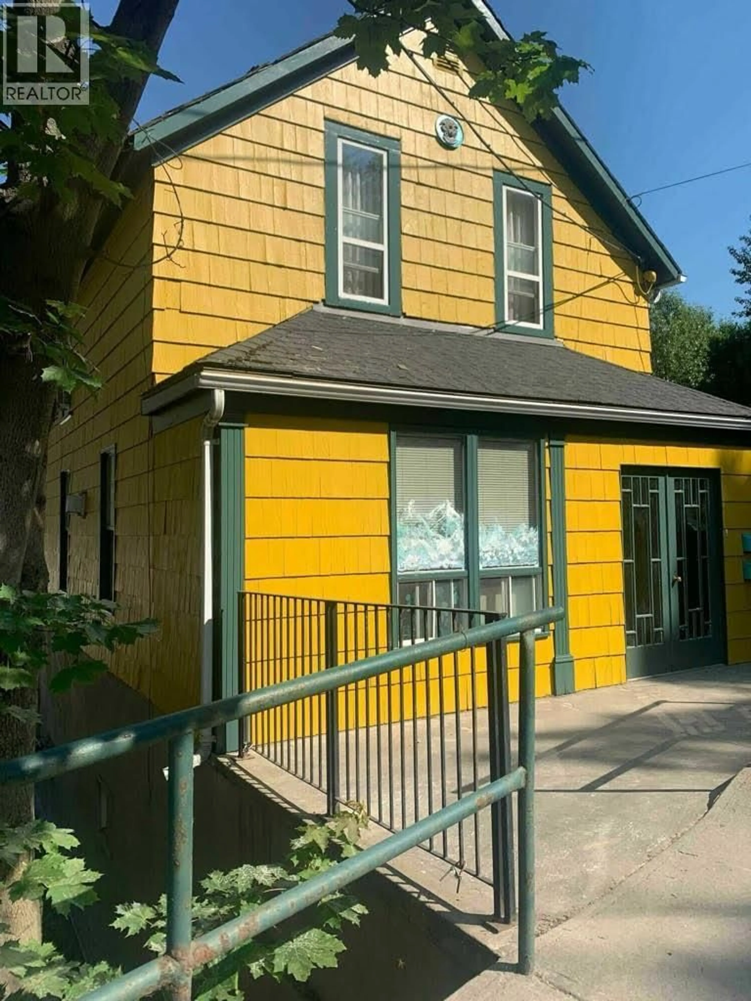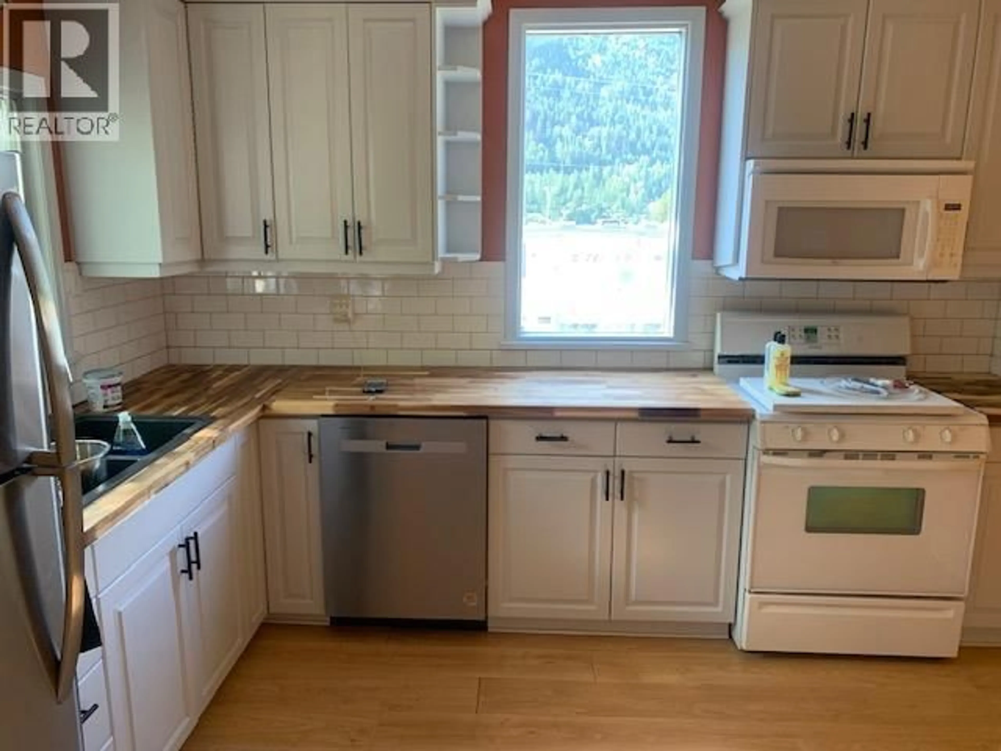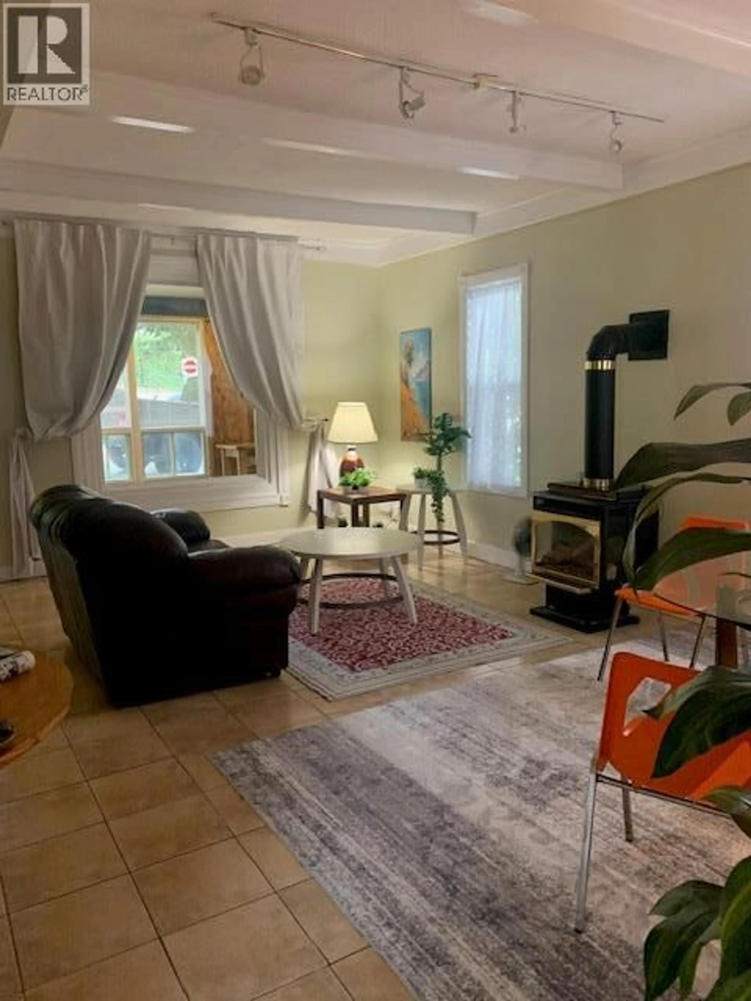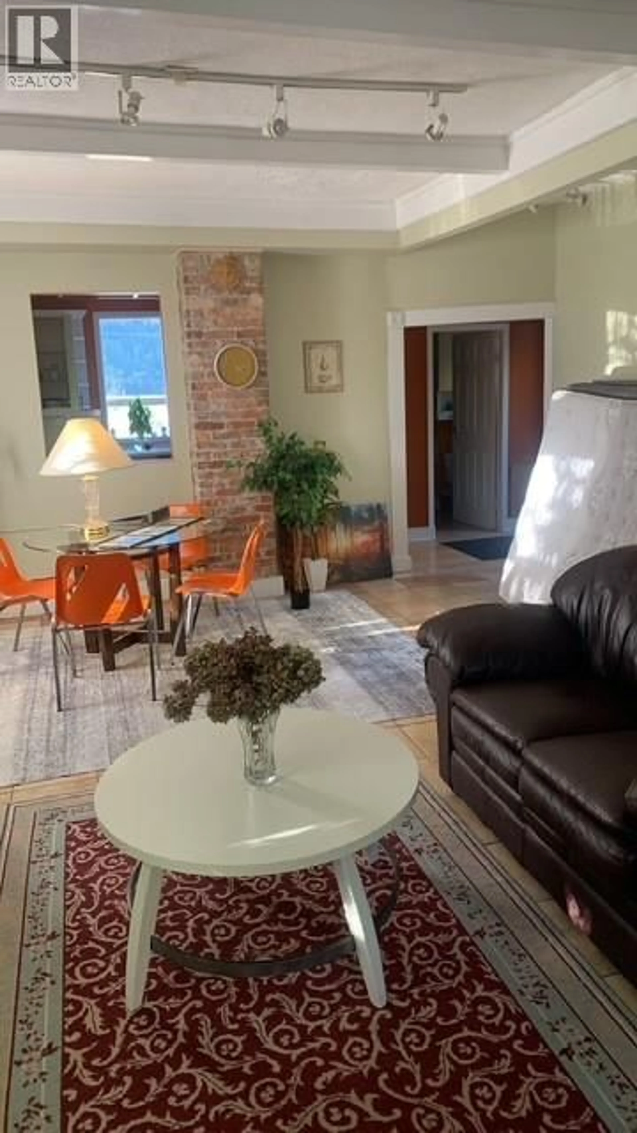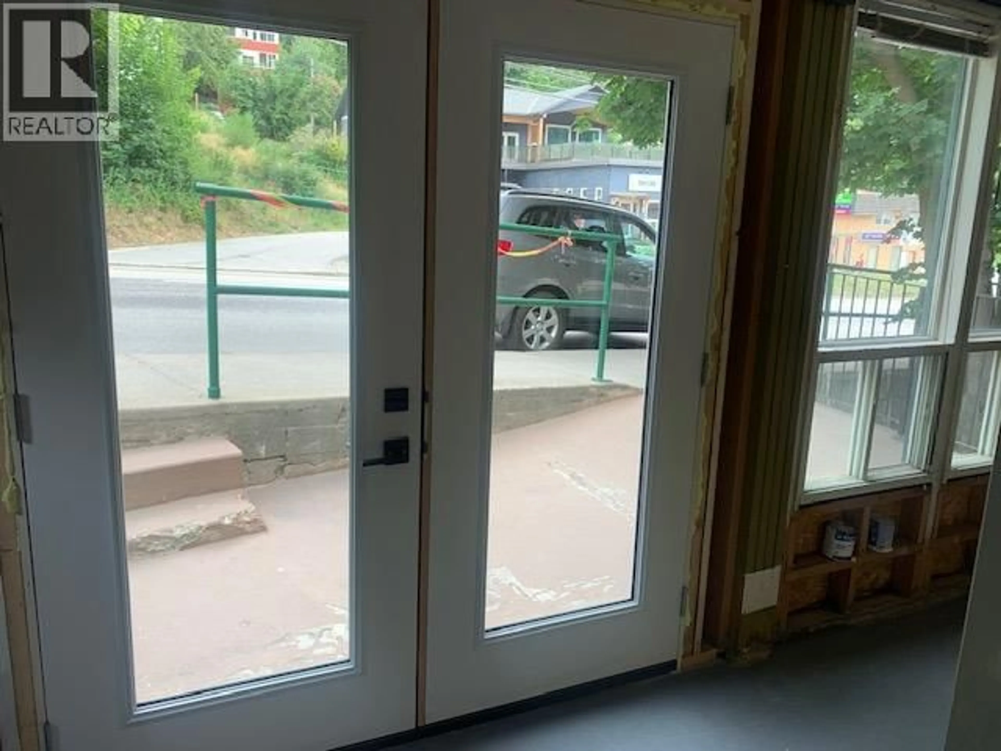915 FRONT STREET, Nelson, British Columbia V1L4C1
Contact us about this property
Highlights
Estimated valueThis is the price Wahi expects this property to sell for.
The calculation is powered by our Instant Home Value Estimate, which uses current market and property price trends to estimate your home’s value with a 90% accuracy rate.Not available
Price/Sqft$294/sqft
Monthly cost
Open Calculator
Description
Visit REALTOR website for additional information.Exceptional commercial & residential opportunity on Front Street! Own a piece of history! Charming home with a full level entry basement that ready for a commercial tenant *Original hardwood floors *Beautiful brick feature wall *Gas appliances & fireplace *Large kitchen & living spaces *Built in closets *Oak cabinetry *Loft area *Full baths *Private deck *Main floor laundry *Office *Includes easement to use CP Rail property for access *Ideal for a family who would like to make extra income renting out the lower level *Perfect to be a full commercial building w/ some amazing business opportunities * Property is located close to shopping mall, business district and Baker Street. *Located close to mall, Baker Street and Lakeside Park & Recreation Center (id:39198)
Property Details
Interior
Features
Basement Floor
2pc Bathroom
5'0'' x 6'0''Storage
4'0'' x 18'1''Workshop
30'0'' x 53'0''Office
14'3'' x 7'10''Exterior
Parking
Garage spaces -
Garage type -
Total parking spaces 3
Property History
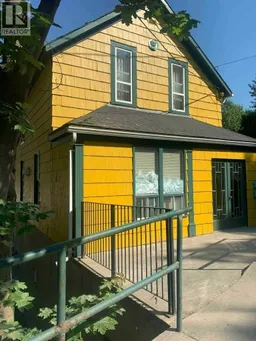 20
20
