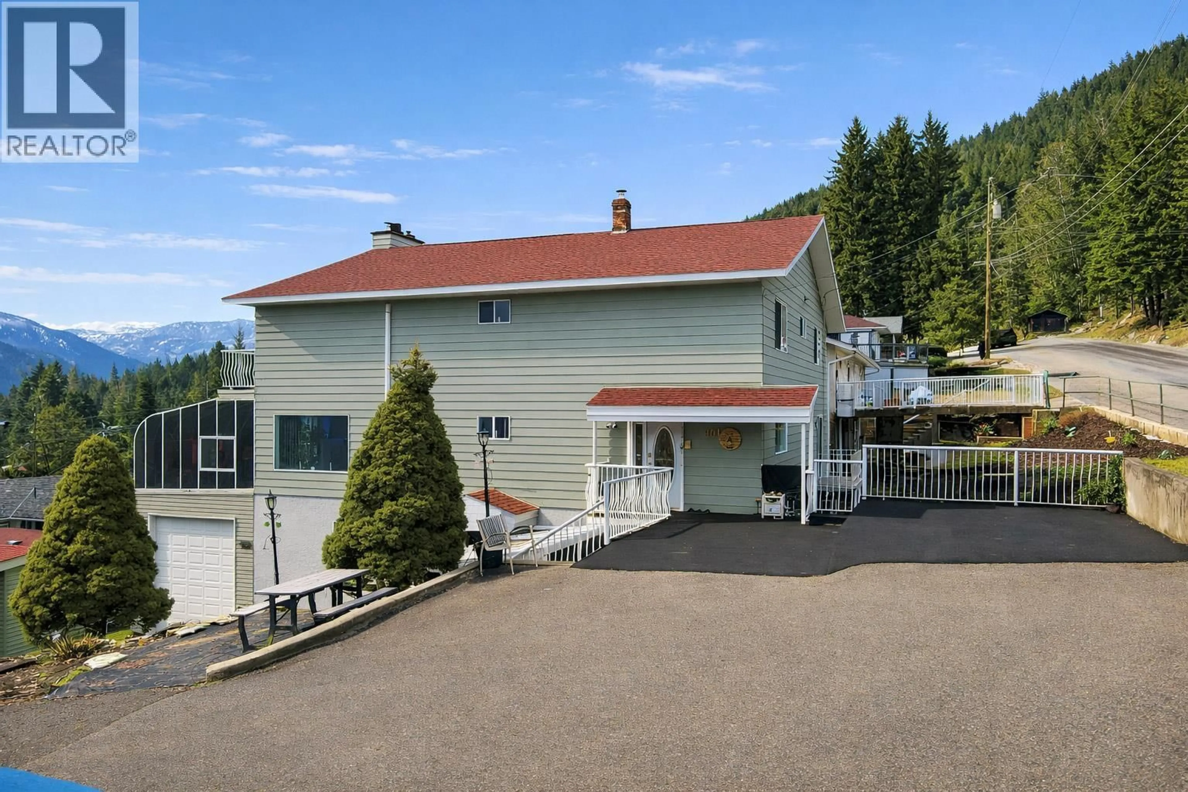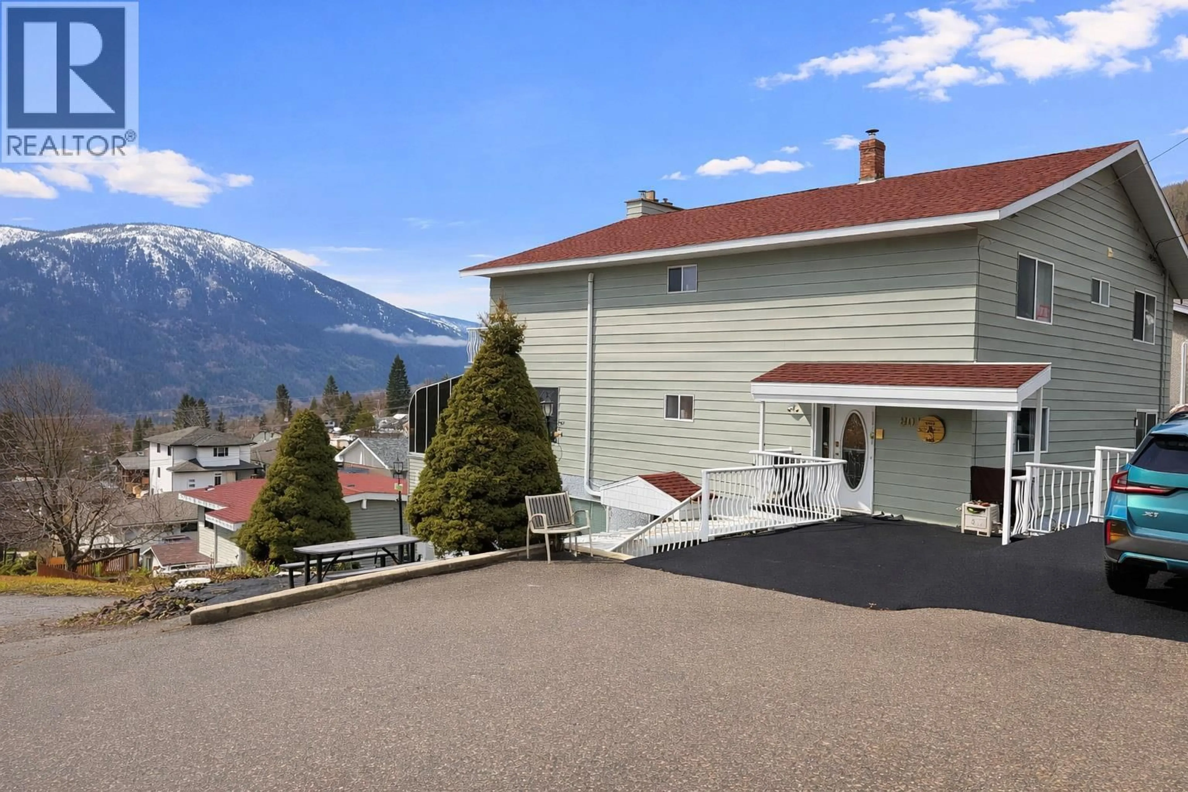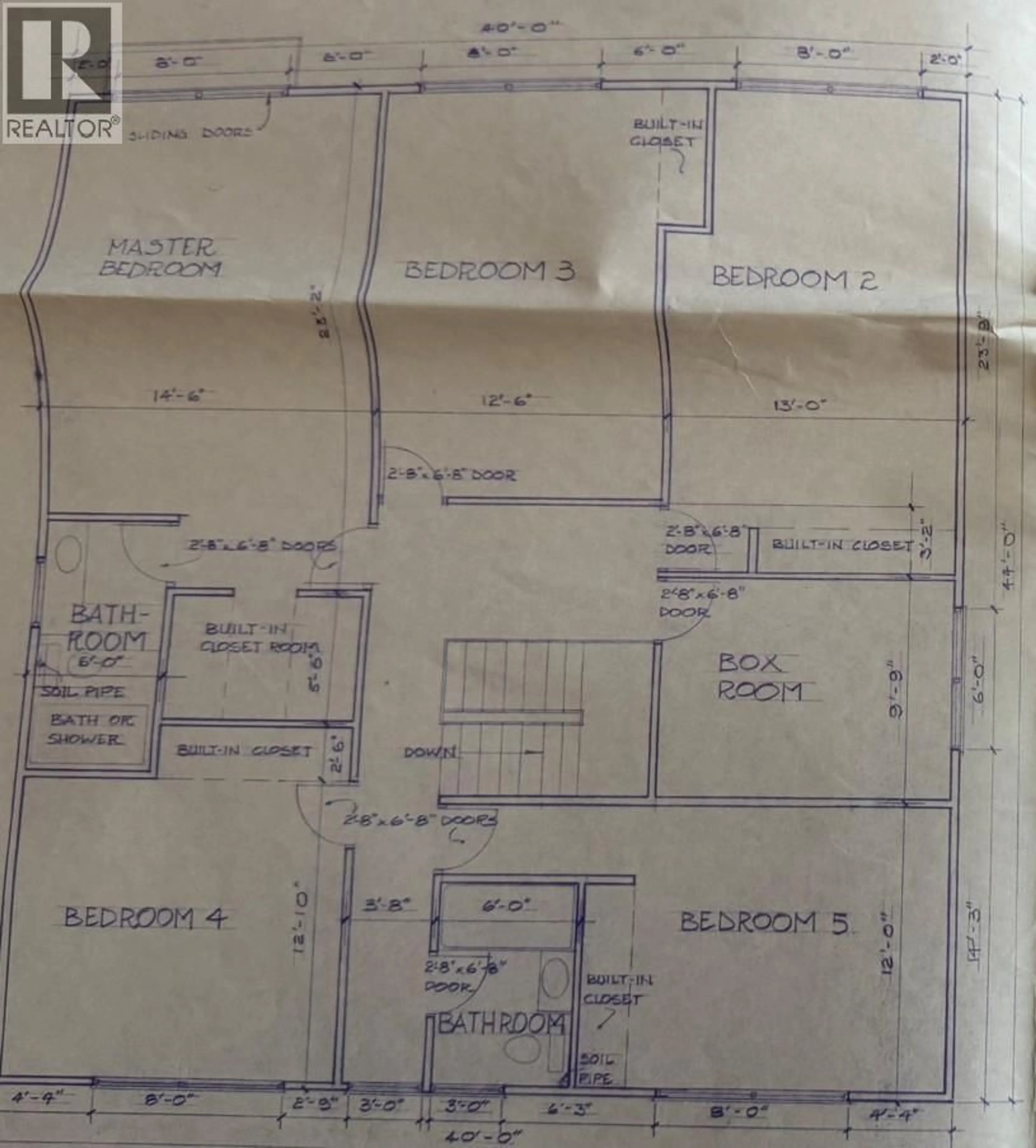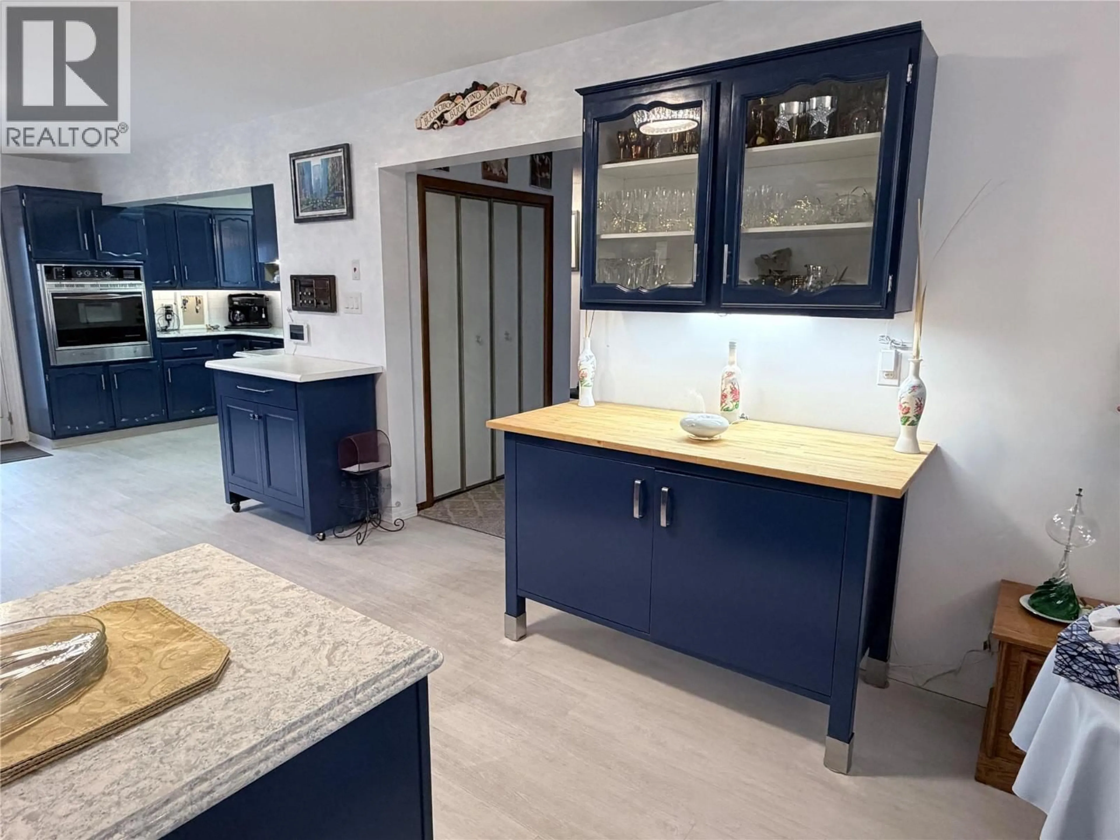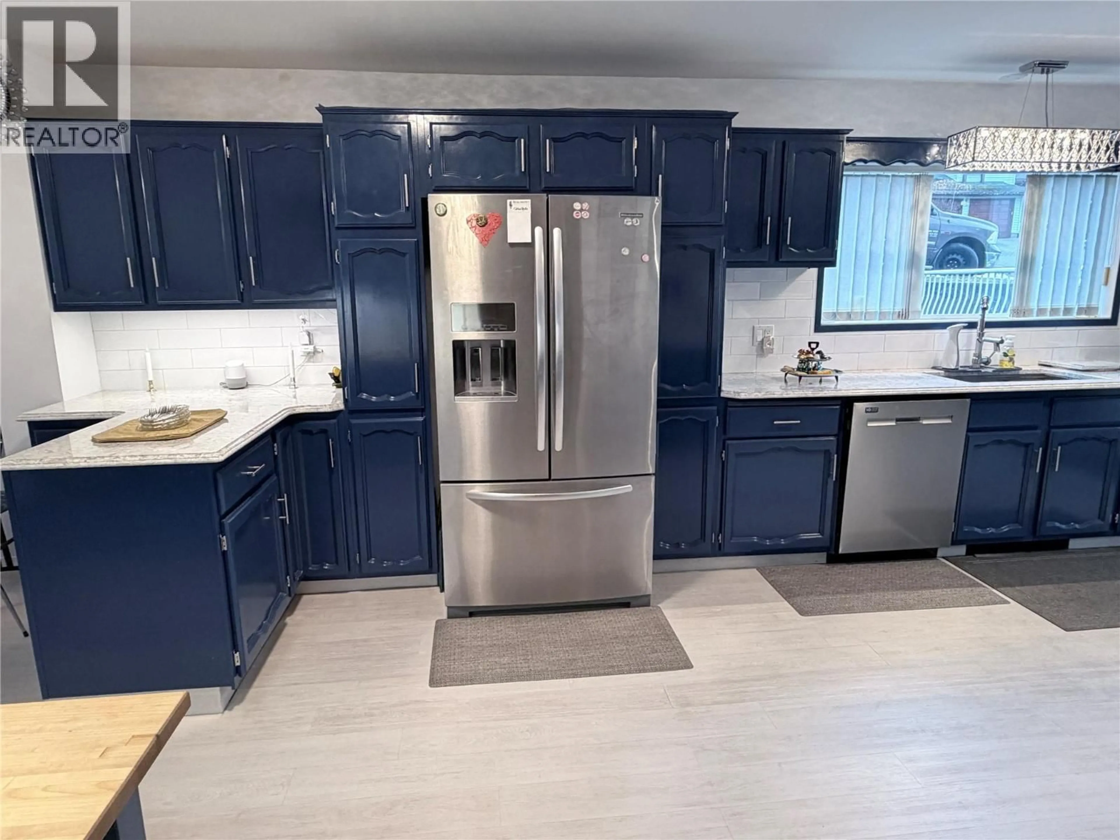801 HOUSTON STREET, Nelson, British Columbia V1L5J3
Contact us about this property
Highlights
Estimated valueThis is the price Wahi expects this property to sell for.
The calculation is powered by our Instant Home Value Estimate, which uses current market and property price trends to estimate your home’s value with a 90% accuracy rate.Not available
Price/Sqft$264/sqft
Monthly cost
Open Calculator
Description
Located in Nelson’s highly desirable Uphill neighborhood, this well-built home offers approximately 5,280sq ft of flexible living space and one of the most recognized views in the city. Constructed with longevity in mind, the home features plywood backing behind the majority of walls and finished with drywall, providing exceptional strength and durability. Lovingly maintained over its 49-year history, the property combines quality construction with numerous updates. Three Kitchens, two wood fireplaces, legal renovated secondary suite, a new roof, hot water tank, fresh interior and exterior paint, updated flooring and carpet throughout most of the home. Kitchen cabinetry has been refreshed, creating a bright and functional space. The primary bedroom includes an attached flex space, suitable as an office, sitting room, or an additional bedroom. A solarium provides year-round enjoyment of the views, and a garden ready to be sown. A standout feature is the tandem garage with a 24' x 29' workshop above, offering excellent storage and utility, with potential for future conversion to a lane house (buyer to verify). The property is supported by 400-amp electrical service and ready for future development. Artificial Intelligence has been used to enhance photos, remove personal items, and virtually stage; images are for illustrative purposes only and may not reflect the property’s current condition. Buyers should independently verify all features and conditions. (id:39198)
Property Details
Interior
Features
Main level Floor
Dining room
14'9'' x 11'1''Kitchen
13'0'' x 11'2''Kitchen
10'4'' x 16'8''Great room
24'6'' x 19'0''Exterior
Parking
Garage spaces -
Garage type -
Total parking spaces 2
Property History
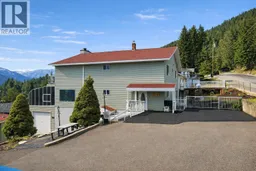 72
72
