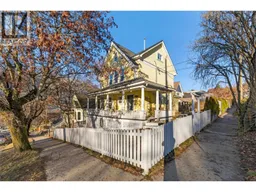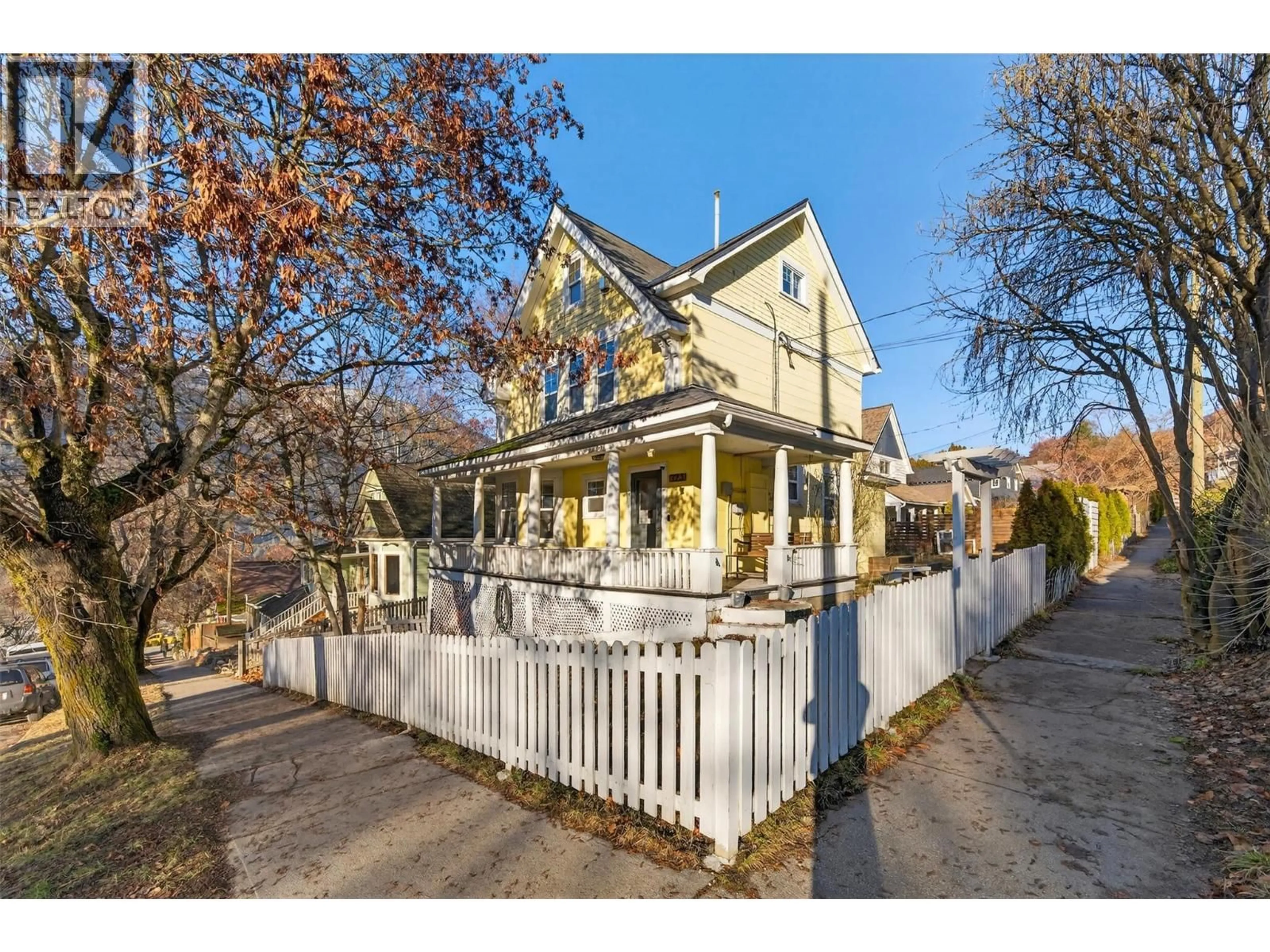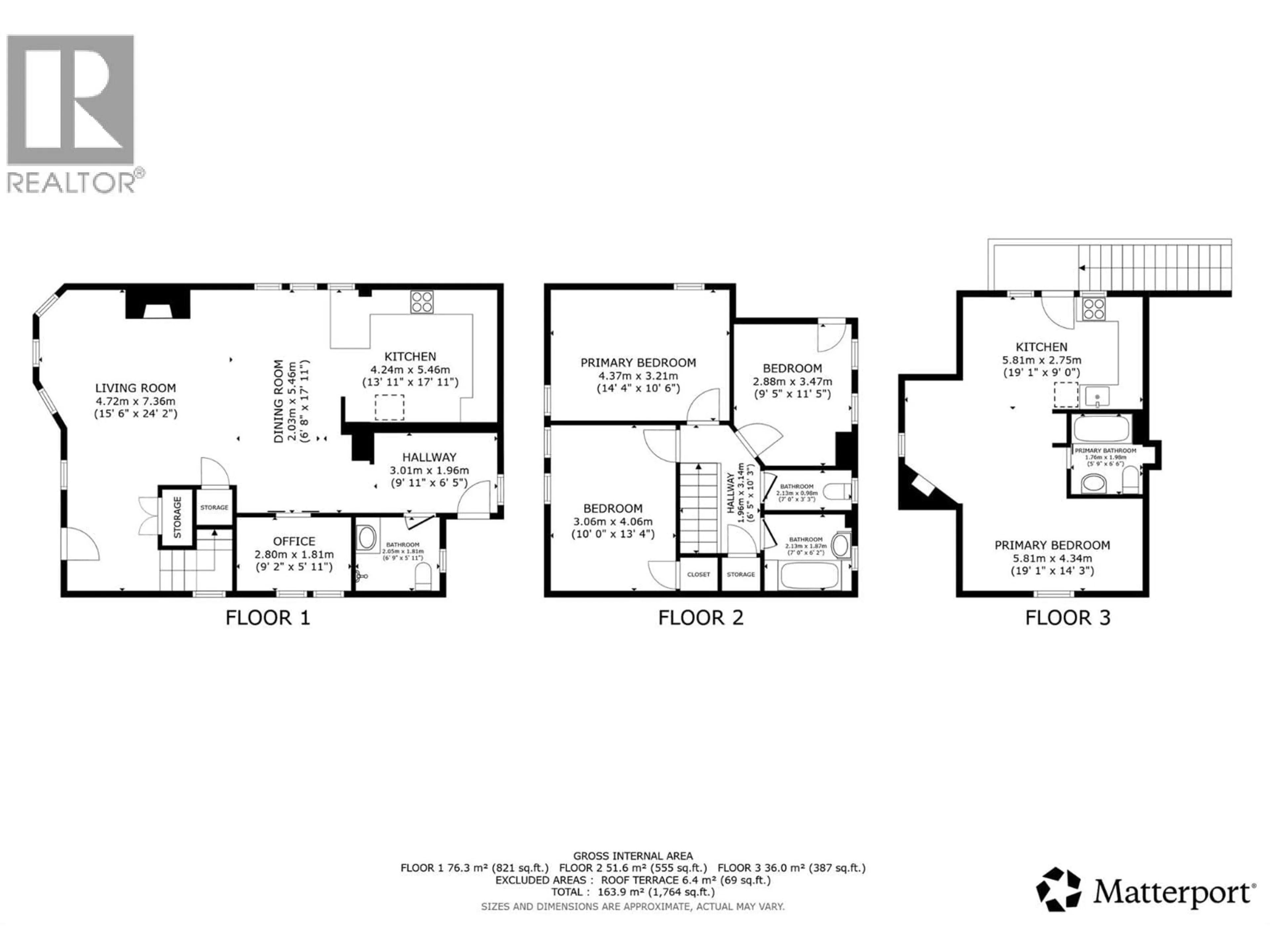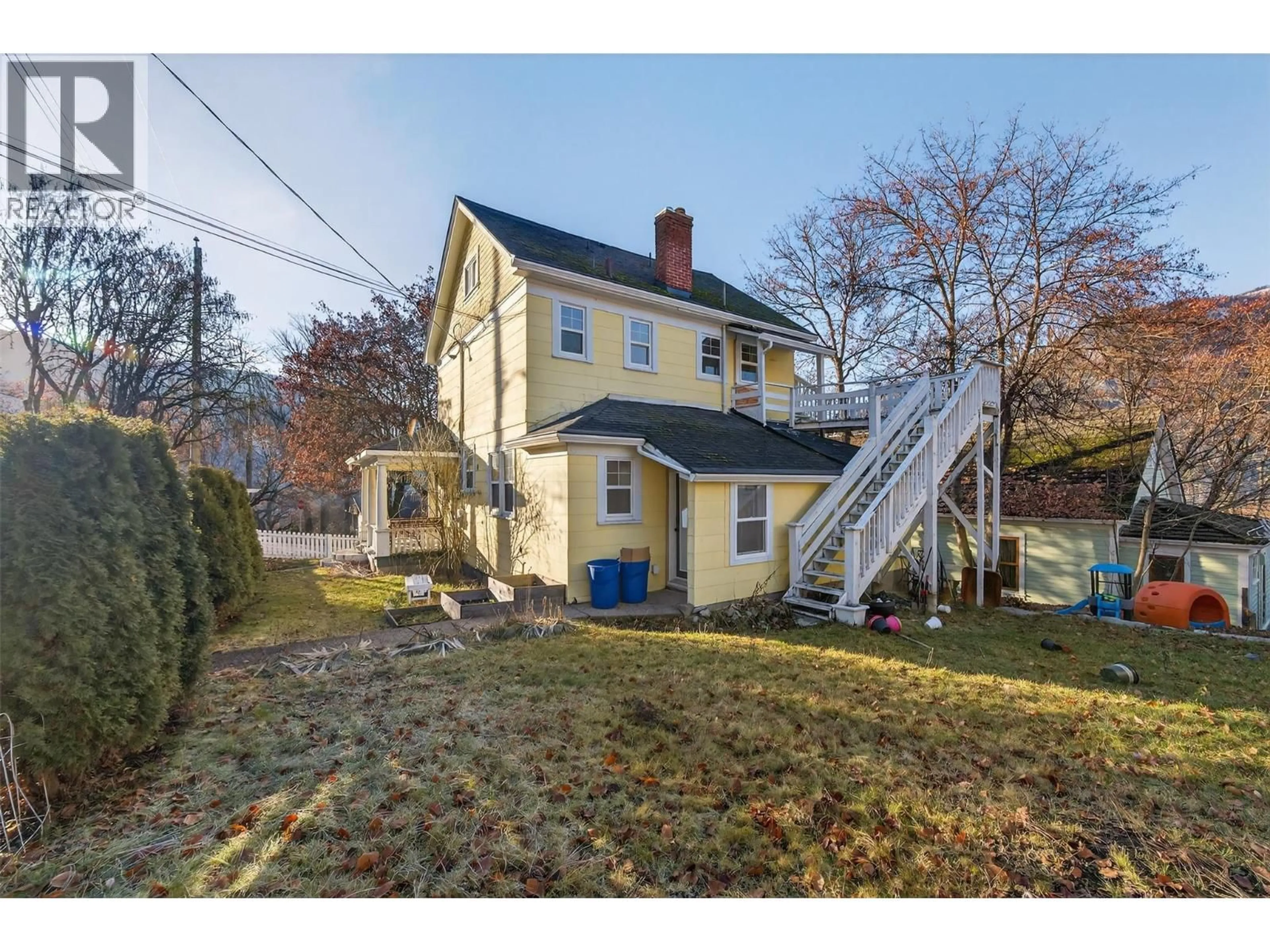723 HENDRYX STREET, Nelson, British Columbia V1L2B1
Contact us about this property
Highlights
Estimated valueThis is the price Wahi expects this property to sell for.
The calculation is powered by our Instant Home Value Estimate, which uses current market and property price trends to estimate your home’s value with a 90% accuracy rate.Not available
Price/Sqft$343/sqft
Monthly cost
Open Calculator
Description
Situated in the heart of Nelson’s Lower Uphill neighbourhood, 723 Hendryx Street is a lovely heritage residence that marries timeless character with modern upgrades. Just three blocks from Baker Street, this home sits on a large corner lot, offering outdoor privacy and space seldom found in such a central location. The main floor is designed for a seamless flow, featuring an open-concept living area, a dedicated office and a practical mudroom with laundry that leads out to a fenced yard. Culinary enthusiasts will love the recently renovated kitchen, which showcases luxury touches including a premium six-burner gas range with a built-in pot filler and elegant finishes. Updates include a new furnace, hot water on demand, updated windows and a newly renovated main floor bathroom. Relax on the charming covered verandah, complete with a classic porch swing, ideal for enjoying quiet evenings. The upper level houses three bright bedrooms and a second full bathroom. A standout feature is the self-contained studio apartment on the upper floor; with its own separate entrance, it serves as a fantastic mortgage helper or a private guest suite. The unfinished basement provides massive storage and separate laundry for the suite. This property offers a unique opportunity to own a piece of history with lots of updates already done. Whether you are looking for a great family home or a savvy investment, this heritage gem delivers on every front in Nelson’s most walkable neighbourhood. (id:39198)
Property Details
Interior
Features
Additional Accommodation Floor
Primary Bedroom
8'2'' x 14'10''Living room
8'6'' x 13'7''Full bathroom
6'6'' x 5'9''Kitchen
9' x 14'10''Property History
 62
62



