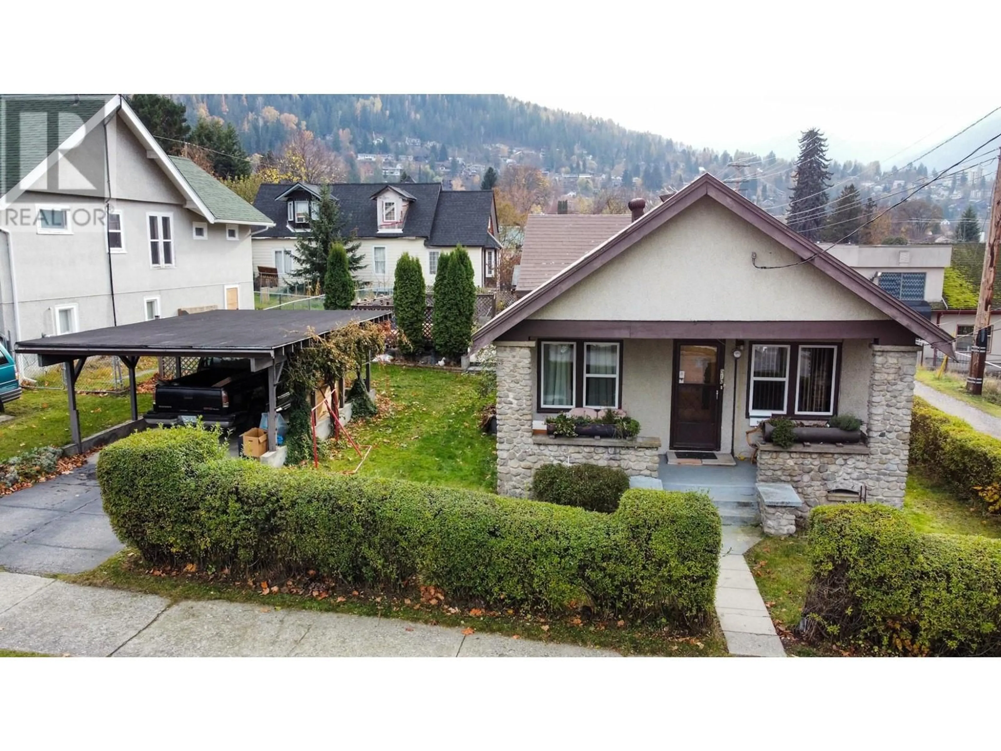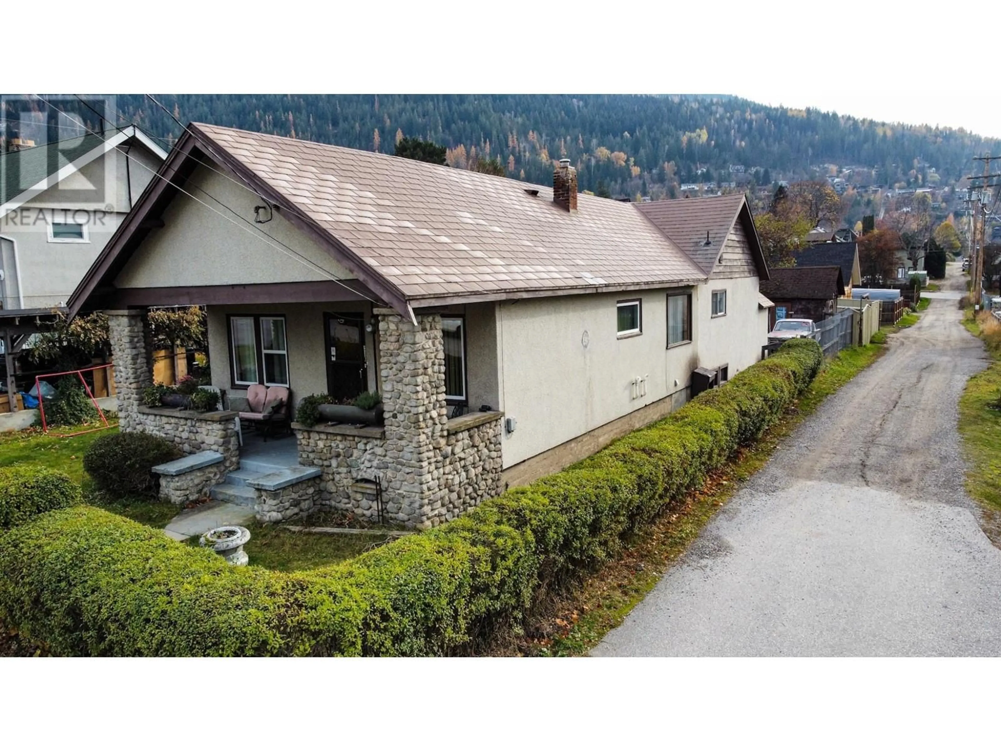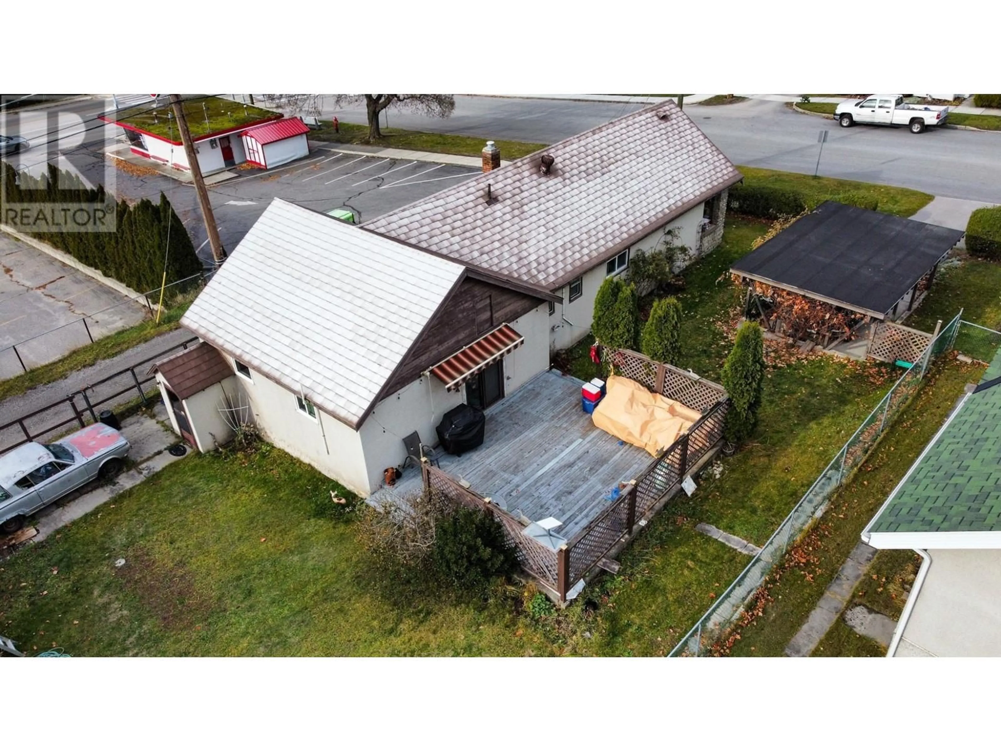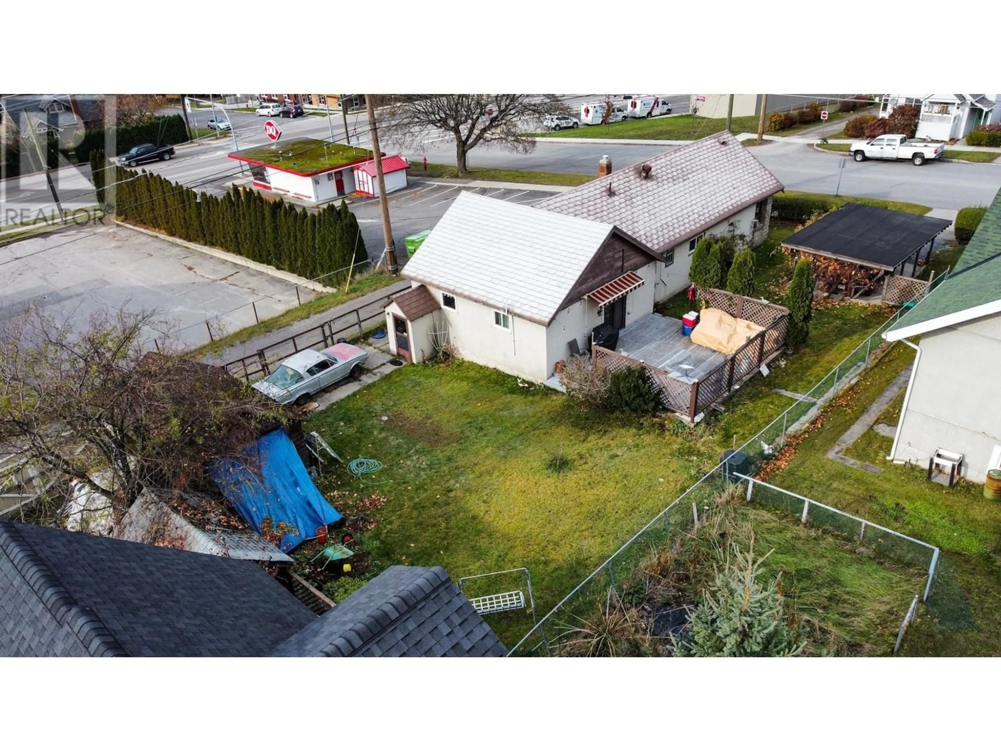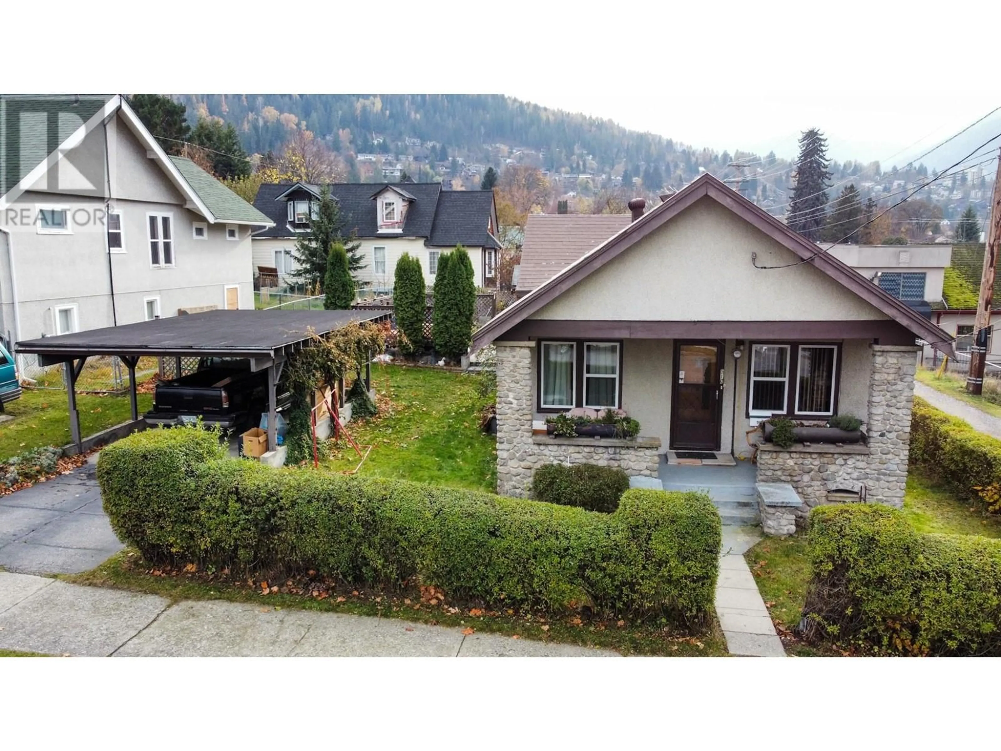510 KOKANEE AVENUE, Nelson, British Columbia V1L3P1
Contact us about this property
Highlights
Estimated valueThis is the price Wahi expects this property to sell for.
The calculation is powered by our Instant Home Value Estimate, which uses current market and property price trends to estimate your home’s value with a 90% accuracy rate.Not available
Price/Sqft$437/sqft
Monthly cost
Open Calculator
Description
Discover the essence of character and charm in this inviting bungalow, ideally situated in the highly sought-after lower Fairview neighborhood. Located mere steps from Lakeside Park, schools, shopping, and essential amenities, this 3-bedroom, 2-bathroom home offers a perfect blend of comfort and convenience. Step inside to find a retro flair but welcoming interior w/generously proportioned rooms throughout. The spacious living open floor plan is bathed in natural light, creating a cozy atmosphere for gatherings or relaxation. The kitchen features ample cabinetry complemented by a large island which offers both functionality and style. Adjacent is a convenient dining area, ideal for family meals or casual entertaining. There is also an unfinished basement that could offer many ideas. Furnace replaced in 2019.Home sits proudly on a spacious corner lot, encompassing two separately titled lots (full 60x120) for ample outdoor space. Enjoy the convenience of off-street parking, a carport, and a large outbuilding that could fit a small vehicle, along with a large deck perfect for outdoor gatherings or relaxing evenings. This home is wheel-chair adaptable, making it accessible for all. Its proximity to the lake enhances the appeal, providing opportunities for leisurely walks and enjoying the great neighborhood. Don't miss out on the chance to own this charming bungalow with basement in one of Nelson's most desirable neighborhoods. Schedule your showing today and envision the lifestyle this home offers! Quick Possession available. (id:39198)
Property Details
Interior
Features
Main level Floor
Kitchen
11'9'' x 12'6''Primary Bedroom
13'8'' x 10'9''Mud room
12'1'' x 7'4''Living room
11'2'' x 23'5''Exterior
Parking
Garage spaces -
Garage type -
Total parking spaces 1
Property History
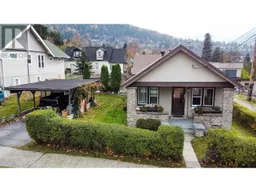 38
38
