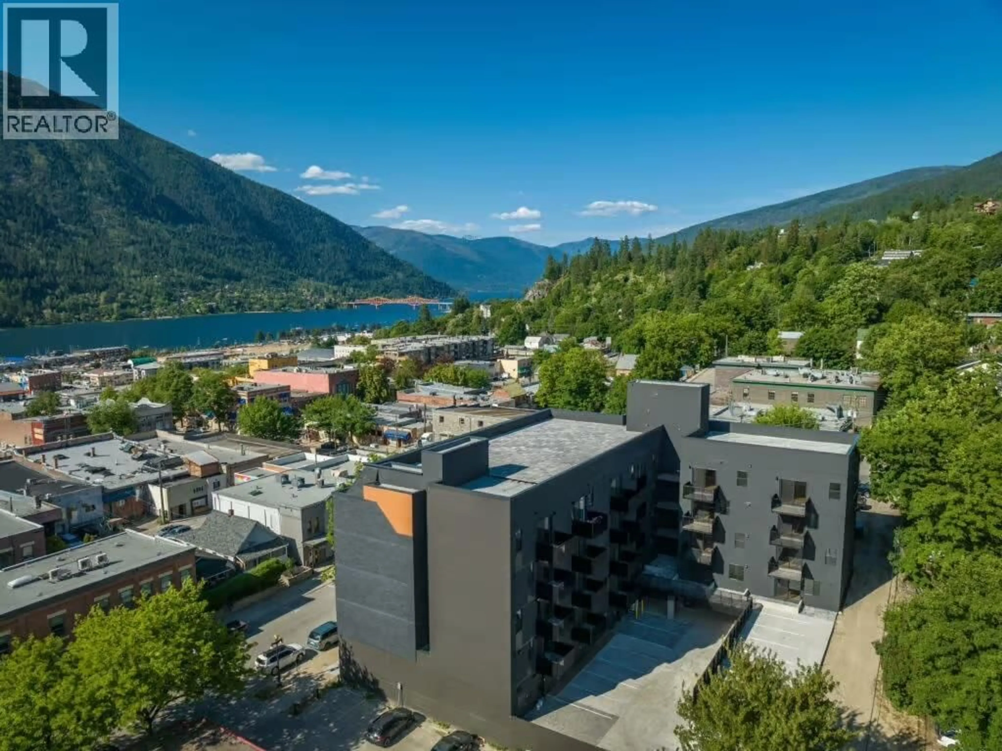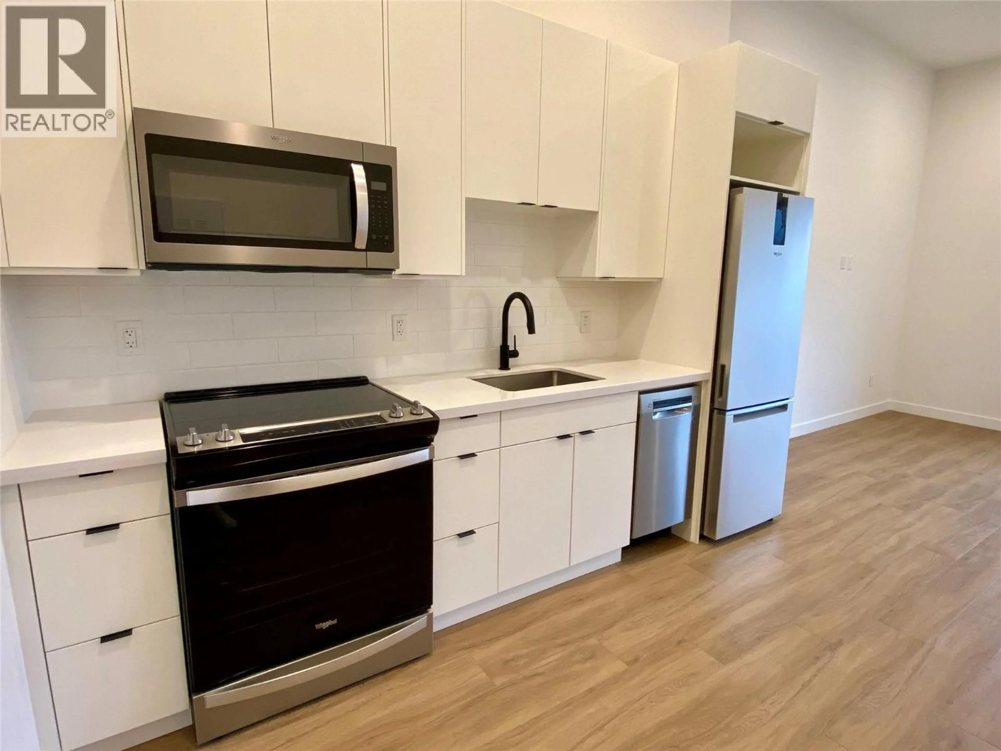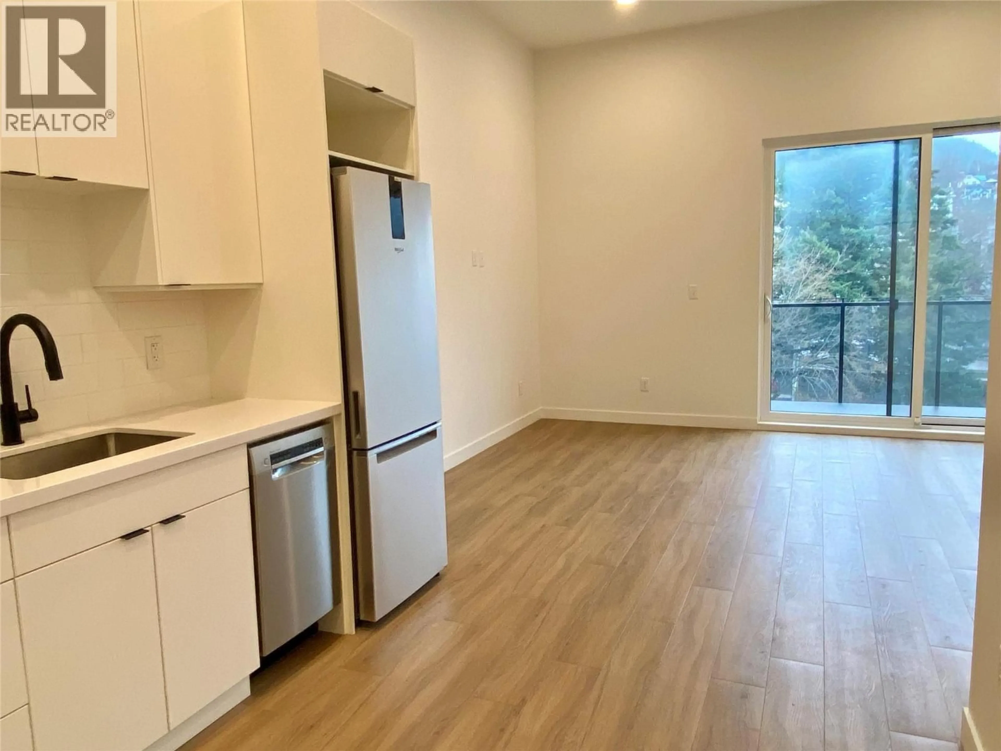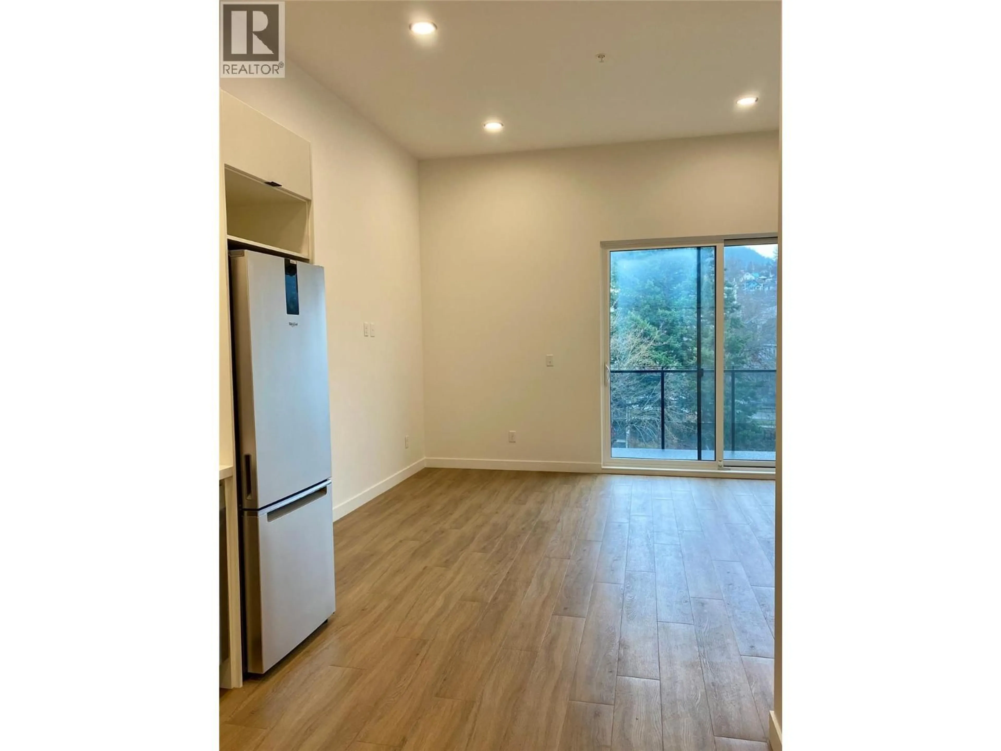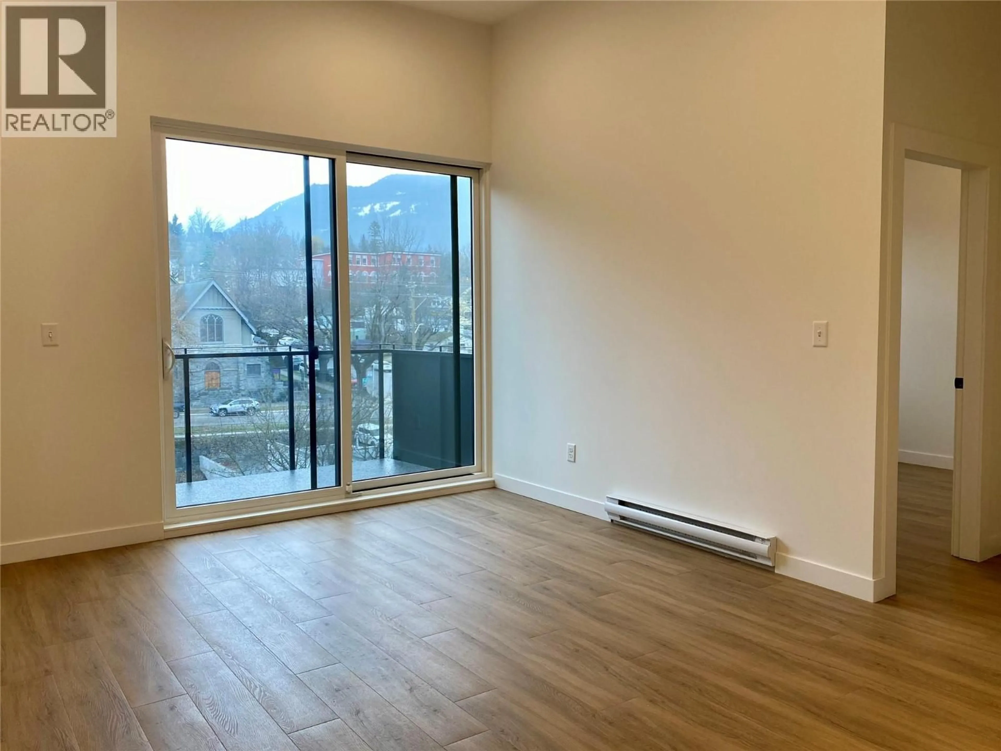506 - 514 VICTORIA STREET, Nelson, British Columbia V1L4K8
Contact us about this property
Highlights
Estimated valueThis is the price Wahi expects this property to sell for.
The calculation is powered by our Instant Home Value Estimate, which uses current market and property price trends to estimate your home’s value with a 90% accuracy rate.Not available
Price/Sqft$846/sqft
Monthly cost
Open Calculator
Description
Brand New 2-Bedroom Condo in the Heart of Nelson! This brand new 2-bedroom, 1-bathroom condo is perfectly situated just steps from the vibrant downtown core — enjoy walking to local restaurants, shops and cafes with ease. This south-facing unit has great natural light, creating a warm and inviting atmosphere. Enjoy living on the top floor of this quality building and sipping coffee on your South facing patio, or pop up to the expansive rooftop deck for the best views in Nelson! This condo comes with one covered parking stall (# 18) and the building has a large indoor, secure bike storage area. Located just a short drive from Whitewater Ski Resort, this home is ideal for outdoor enthusiasts. Spend your weekends skiing, hiking, or exploring everything the Kootenays have to offer. Own a stylish and low-maintenance condo in one of BC’s most charming mountain towns. Perfect for first-time buyers, down-sizers, or as a vacation getaway! (id:39198)
Property Details
Interior
Features
Main level Floor
Bedroom
10'10'' x 8'7''Primary Bedroom
10'10'' x 9'6''Living room
14'5'' x 11'5''Kitchen
9'5'' x 11'5''Exterior
Parking
Garage spaces -
Garage type -
Total parking spaces 1
Condo Details
Inclusions
Property History
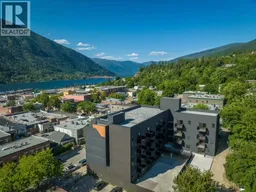 20
20
