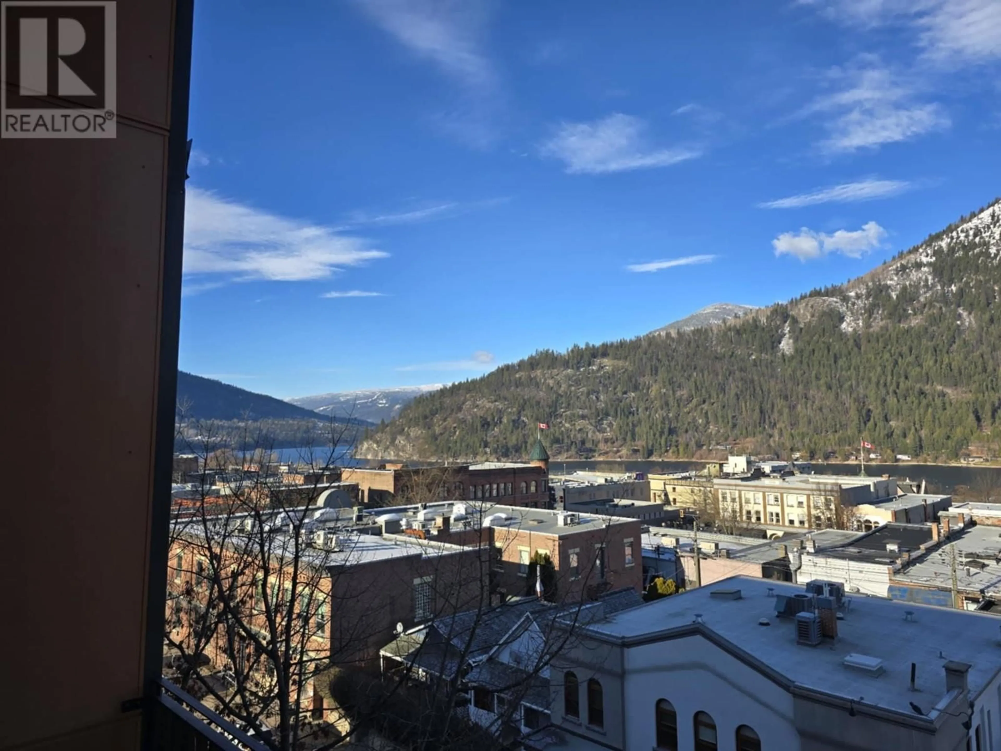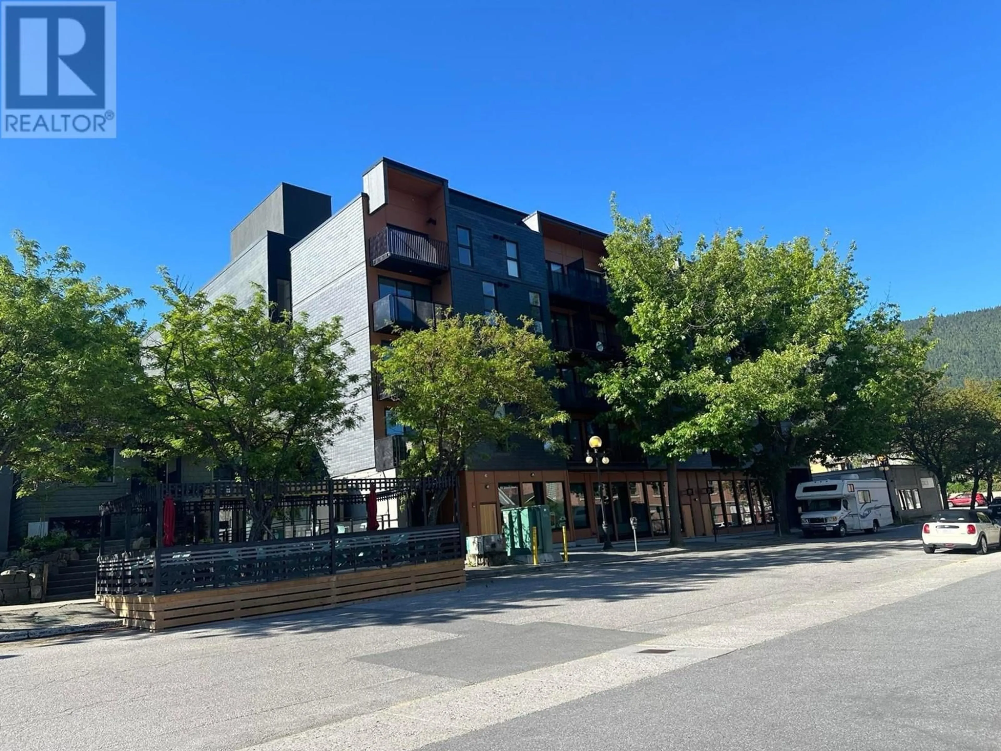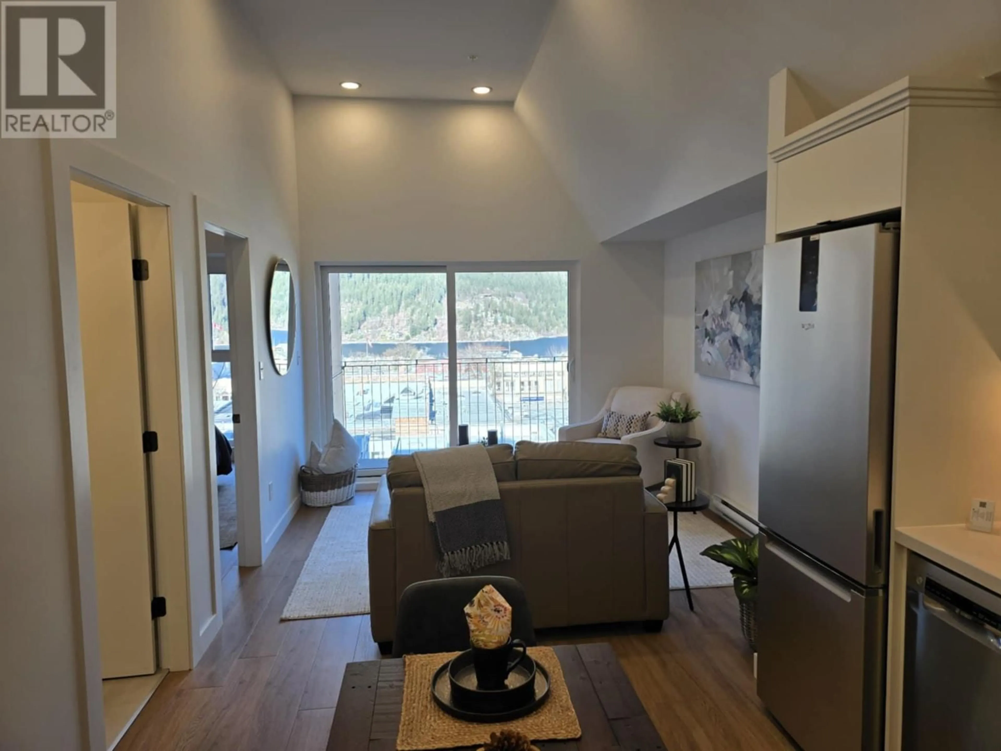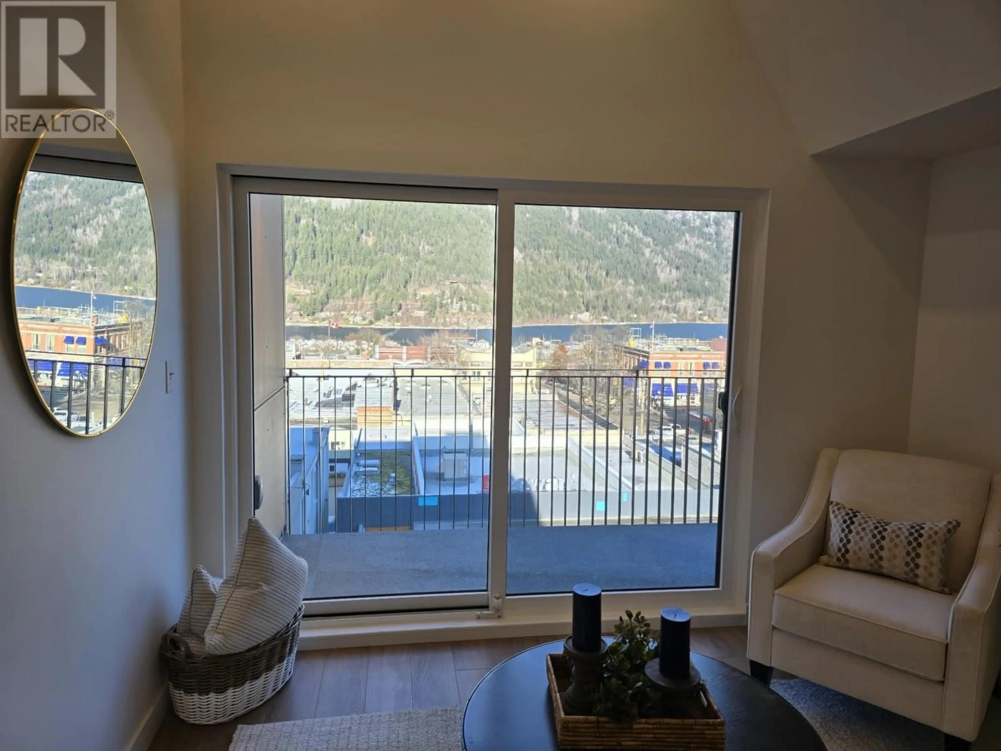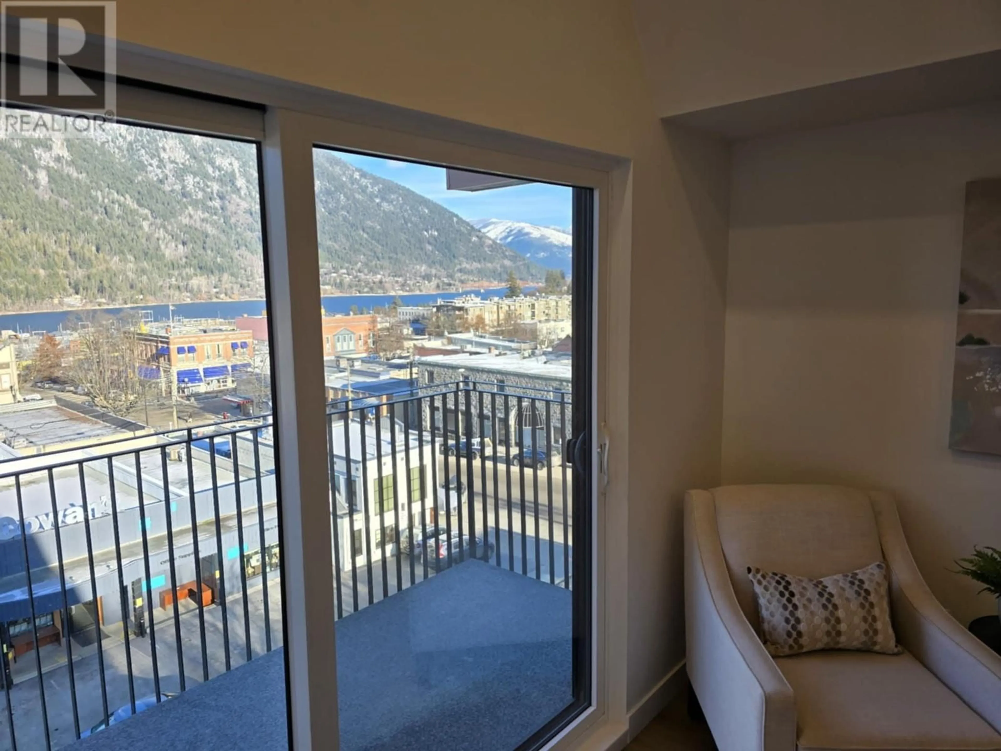505 - 514 VICTORIA STREET, Nelson, British Columbia V1L4K8
Contact us about this property
Highlights
Estimated valueThis is the price Wahi expects this property to sell for.
The calculation is powered by our Instant Home Value Estimate, which uses current market and property price trends to estimate your home’s value with a 90% accuracy rate.Not available
Price/Sqft$824/sqft
Monthly cost
Open Calculator
Description
Never lived in New & NO GST! Priced to Sell!Be the first to live in this new and modern 1-bedroom, 1-bathroom condo nestled in the vibrant heart of downtown Nelson. Situated in one of Nelson's latest and most exquisite condo developments, this unit offers elite convenience with easy access and covered parking, perfectly suited for your urban lifestyle. Located on the top floor, this high-end corner unit boasts breathtaking panoramic views of Kootenay Lake and Elephant Mountain, which you can enjoy from your own private patio. The open floor plan, complemented by vaulted ceilings, enhances the sense of space and light throughout. Additionally, the convenience of having your own laundry/storage room adds practicality to daily living. Provided in building is secured bicycle storage and a meeting room for private functions, plus, an expansive rooftop patio where you can unwind and take in the stunning views and sunsets. Whether you start your day with a leisurely stroll to a local café or end your week with live music or a movie this condo offers not just a home, but a lifestyle where modern comfort meets the dynamic energy of downtown living. Experience the best of Nelson's community spirit and convenience today! Quick Possession & Covered parking included. (id:39198)
Property Details
Interior
Features
Main level Floor
Bedroom
11'8'' x 9'5''Living room
10'7'' x 11'3''Kitchen
10'1'' x 10'9''Laundry room
7'6'' x 5'0''Exterior
Parking
Garage spaces -
Garage type -
Total parking spaces 1
Condo Details
Inclusions
Property History
 40
40
