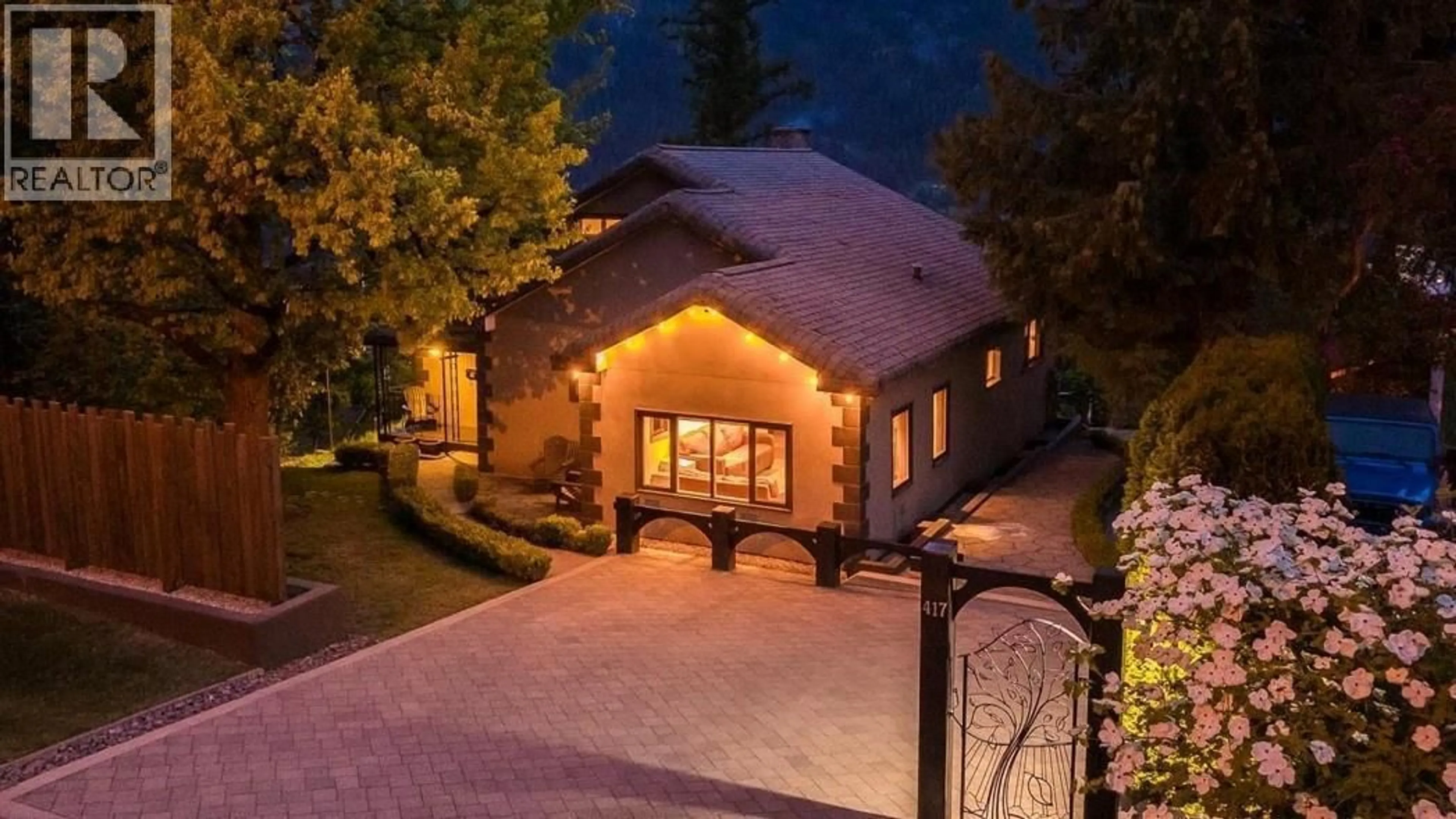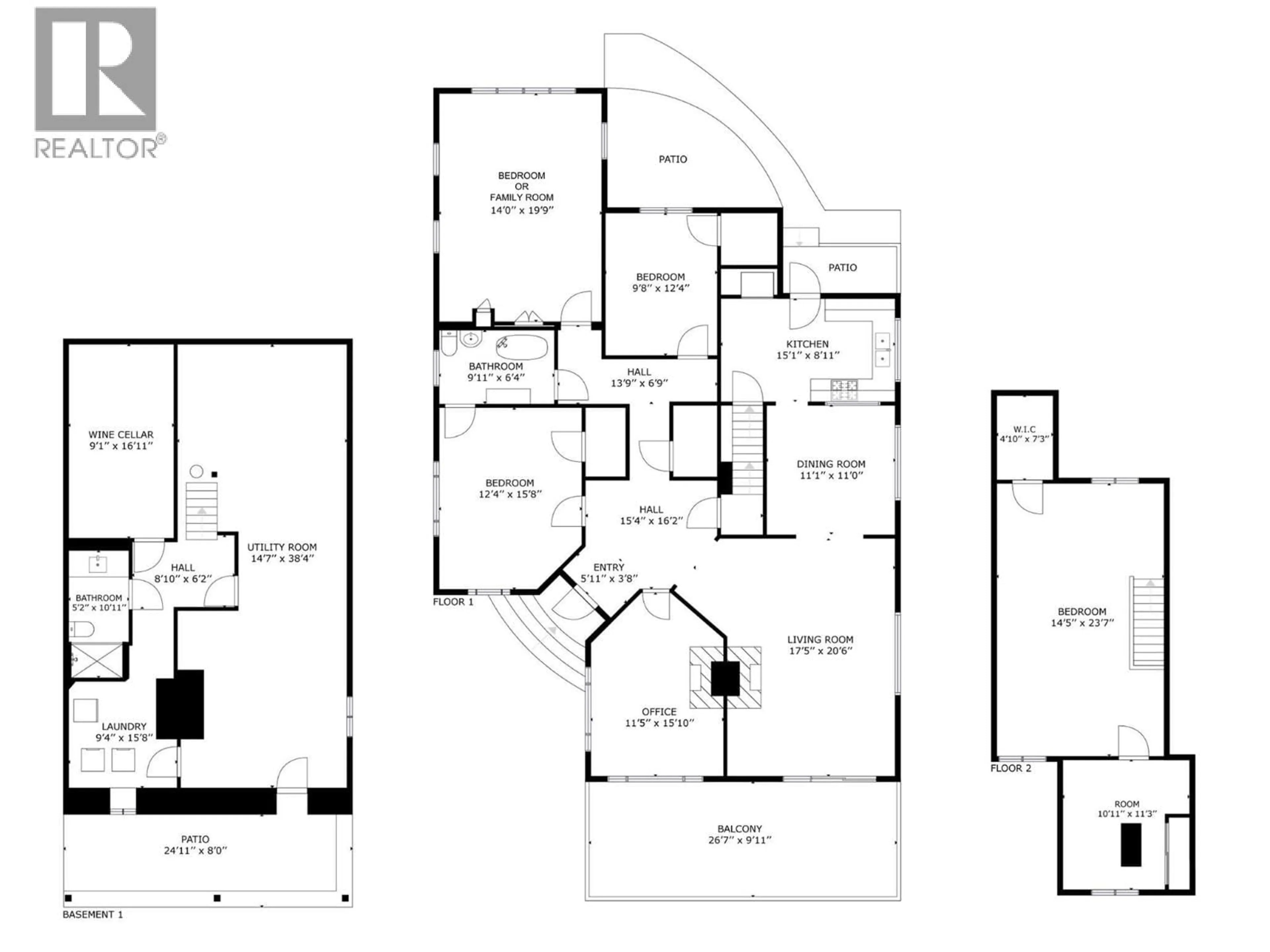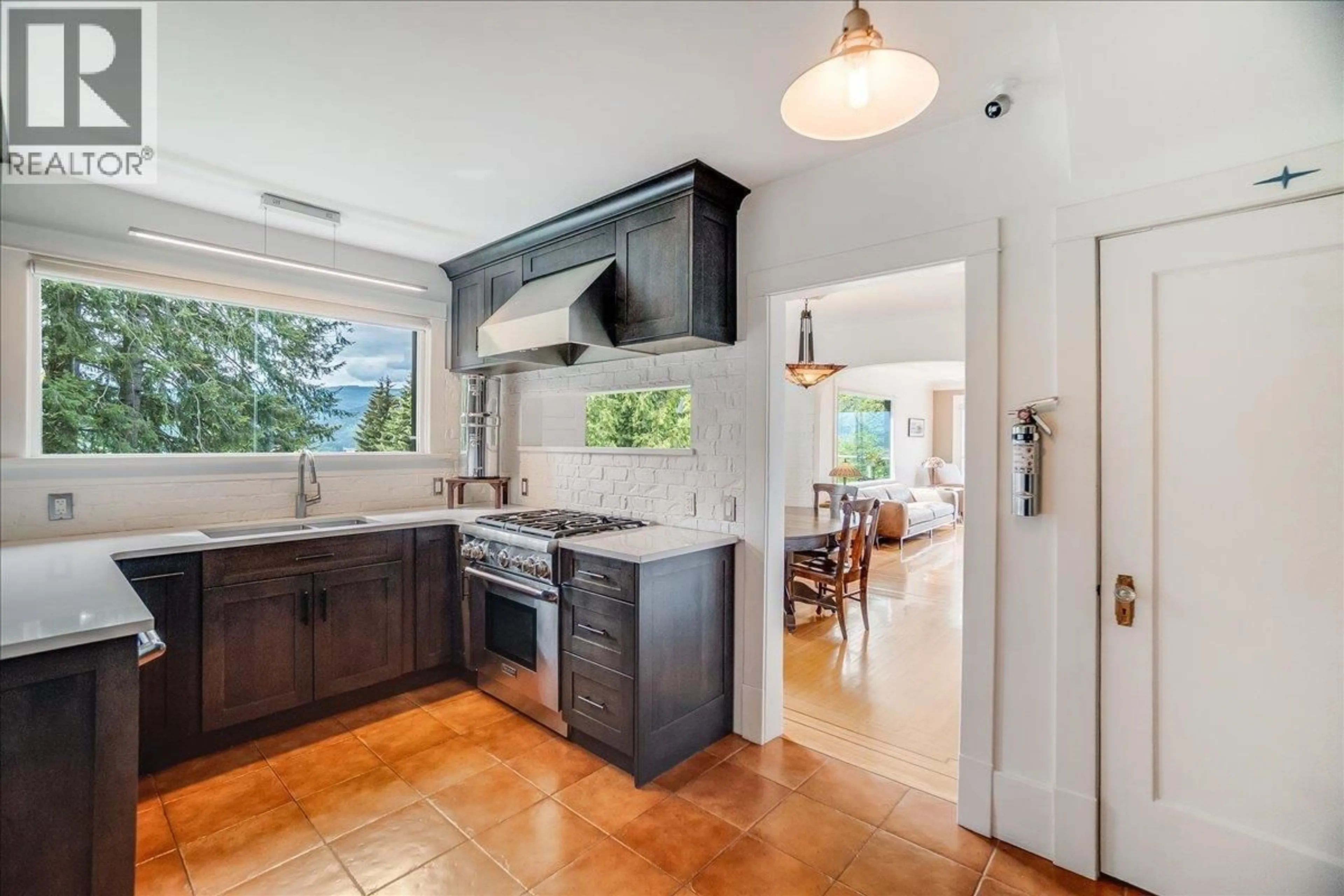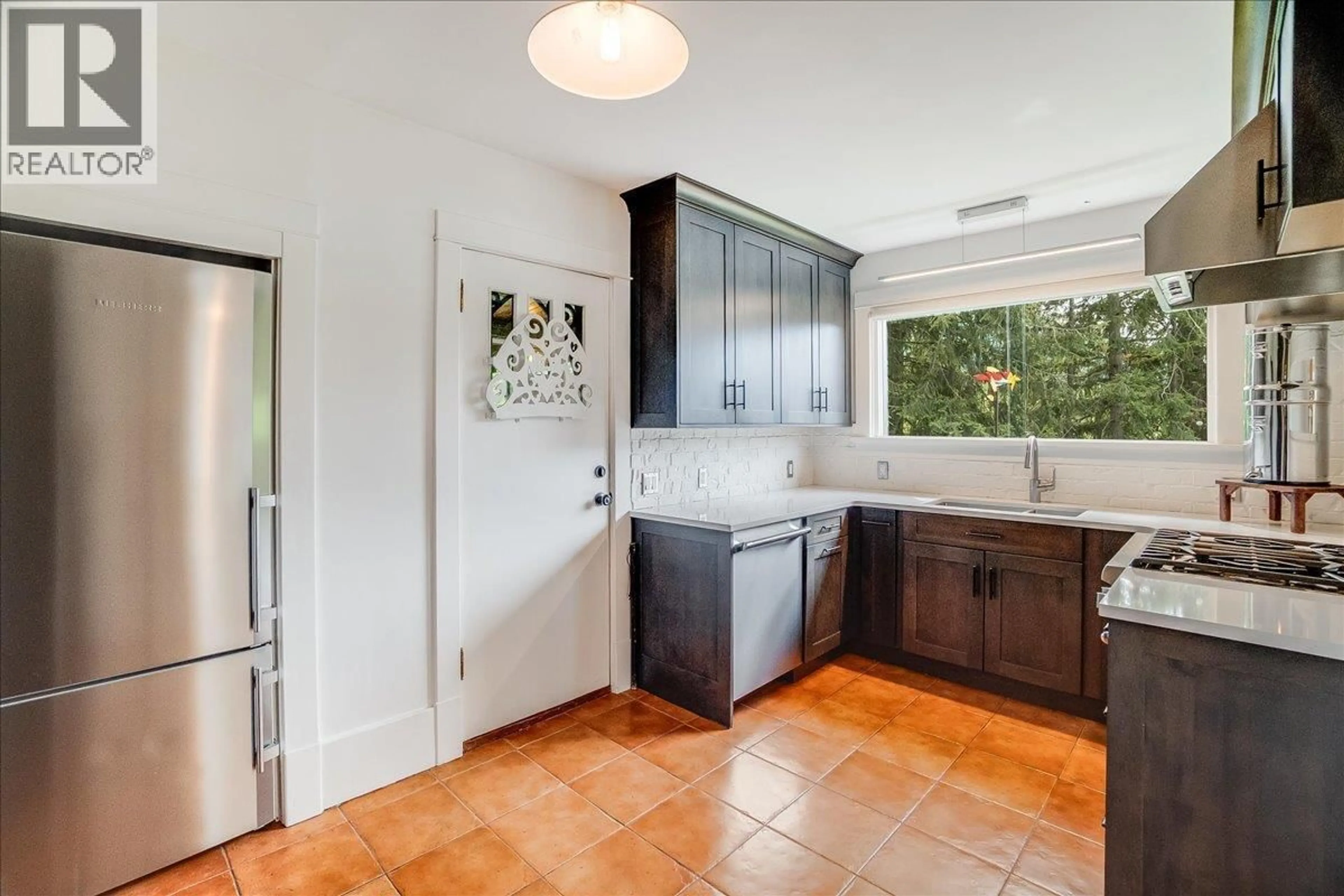417 HAMILTON AVENUE, Nelson, British Columbia V1L3G1
Contact us about this property
Highlights
Estimated valueThis is the price Wahi expects this property to sell for.
The calculation is powered by our Instant Home Value Estimate, which uses current market and property price trends to estimate your home’s value with a 90% accuracy rate.Not available
Price/Sqft$363/sqft
Monthly cost
Open Calculator
Description
Welcome to one of Nelson’s most iconic homes, perched high on the southern bluffs to capture a truly breathtaking panorama of mountain, lake, and city views. Tucked away on a rare, level cul-de-sac, this private 0.32 acre paradise offers the tranquillity of an alpine garden plus the convenience of a ten-minute walk to the city centre. The home has been extensively renovated, each and every detail invested with the utmost care and attention. Improvements include updated stucco and masonry, modernized perimeter drainage, custom steel gates and cedar fences, as well as a brand new furnace, boiler, and hot water tank, and an online security system. Enjoy your morning coffee on the flagstone patio under a magnificent white oak, then stroll down to a terraced oasis where a Japanese maple catches the rising sun, and the air is sweet with the scent of lilacs and yellow wisteria. Glance up at the tallest ponderosa in town as an osprey soars above it. And when winter comes, hunker down with a toddy in front of a roaring fire in the living room or the den. This is a home with something more - it’s a landmark, a legacy, and a lifestyle, and a once-in-a-lifetime opportunity. Book a showing today to experience all it has to offer! (id:39198)
Property Details
Interior
Features
Basement Floor
Laundry room
15'8'' x 9'4''Partial bathroom
10'11'' x 5'2''Utility room
38'4'' x 14'7''Wine Cellar
16'11'' x 9'1''Property History
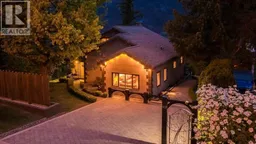 86
86
