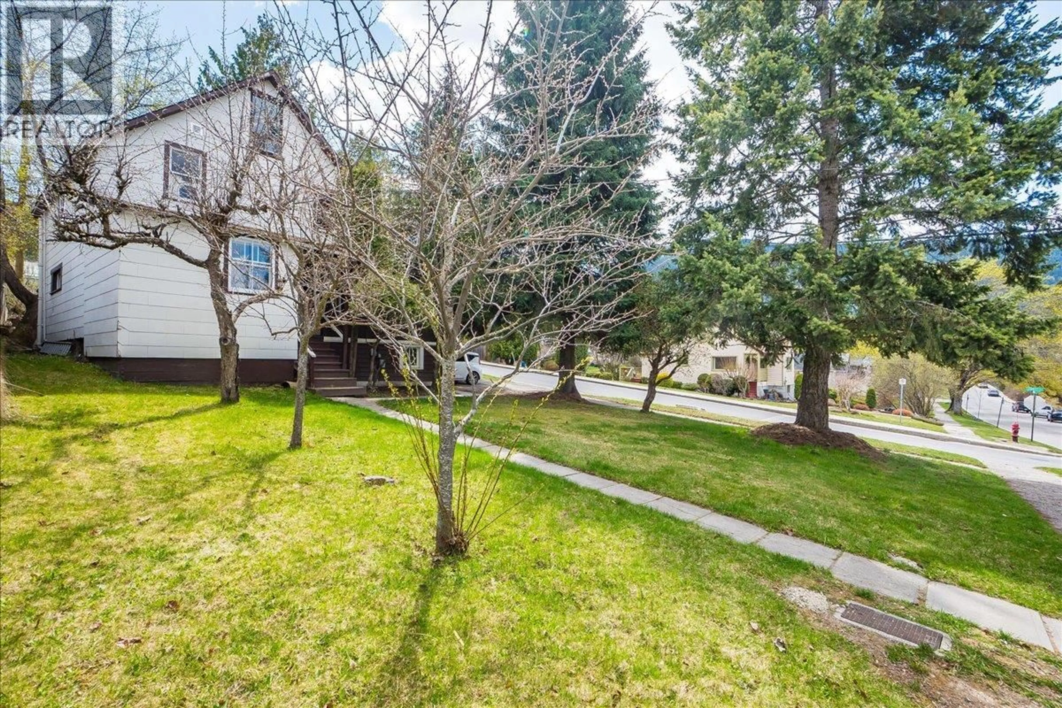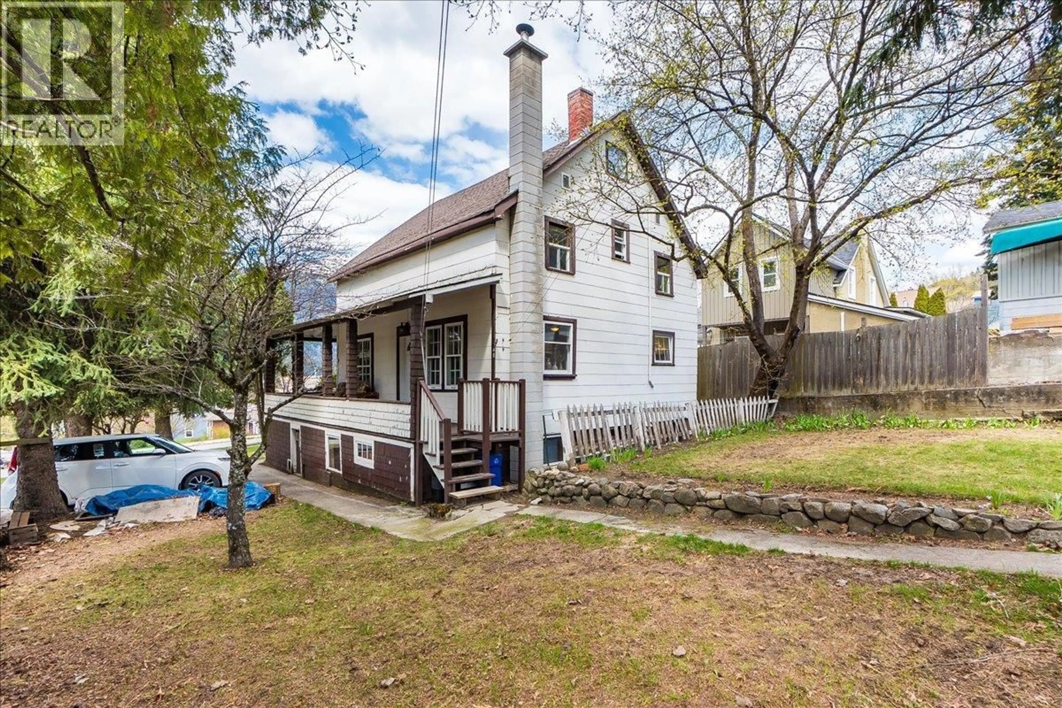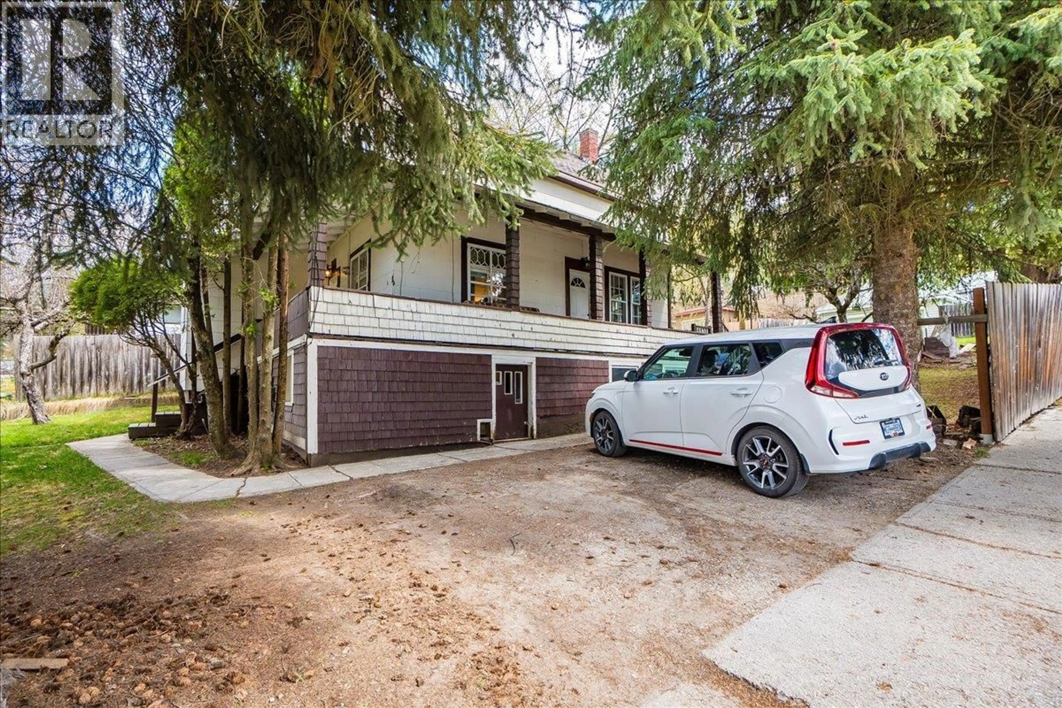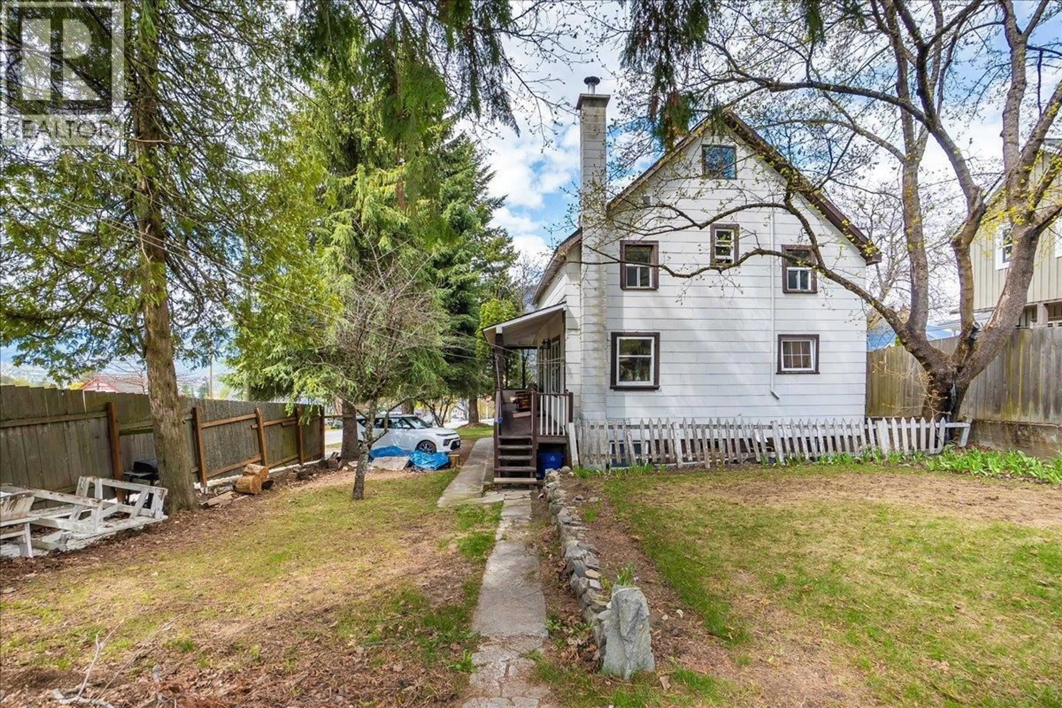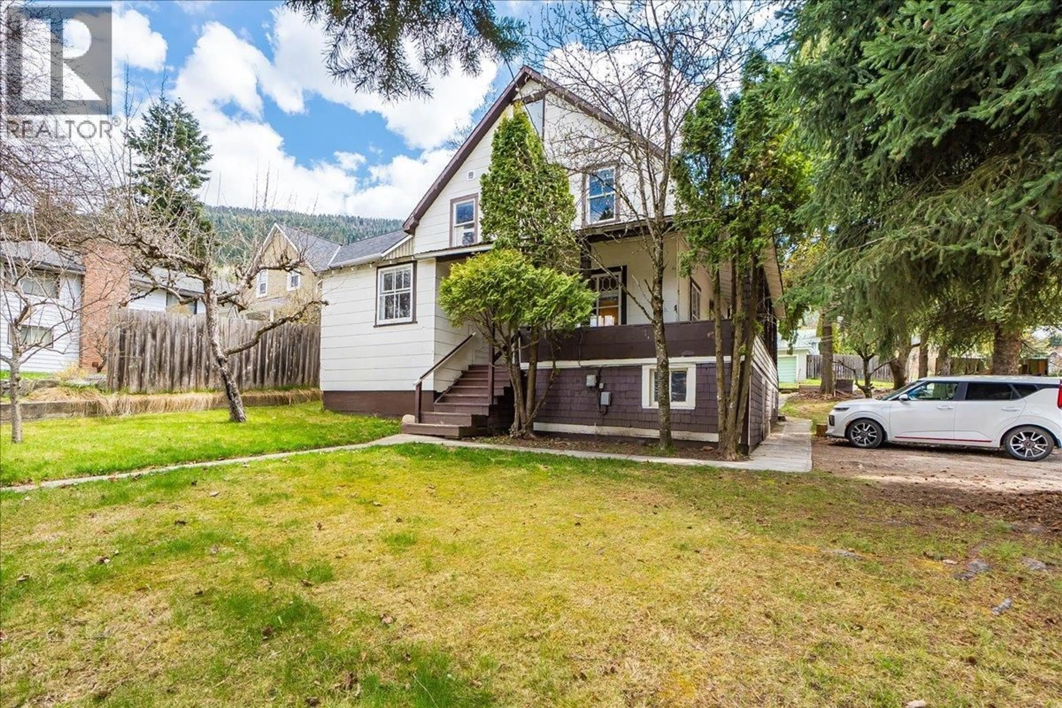404 HOUSTON STREET, Nelson, British Columbia V1L5H5
Contact us about this property
Highlights
Estimated valueThis is the price Wahi expects this property to sell for.
The calculation is powered by our Instant Home Value Estimate, which uses current market and property price trends to estimate your home’s value with a 90% accuracy rate.Not available
Price/Sqft$297/sqft
Monthly cost
Open Calculator
Description
Charming 5-Bedroom Character Home in Sought-After Uphill Neighborhood! Welcome to this spacious and inviting 5-bedroom, 3-bathroom home nestled in the heart of uphill just a short distance from Downtown. This warm and welcoming residence is full of personality and ideal for families seeking space, comfort, and charm. The home will likely require some updates however it is full of potential. The main floor features a cozy living room perfect for relaxing evenings, an open kitchen/dining area with a woodstove that adds both warmth and ambiance, a bright den ideal for a home office or playroom, and a full bathroom with convenient main-floor laundry. Upstairs, you’ll find four well-appointed bedrooms and a handy half bathroom—perfect for growing families or hosting guests. A unique third-level loft, accessed via a fixed ladder, offers a fun and flexible bonus space for hobbies, reading, or creative retreats. The lower level provides plenty of storage, an additional full bathroom, and a fifth bedroom—ideal for guests, teenagers, or a private home office setup. Step outside to relax on the covered wrap-around deck, or enjoy the privacy of the beautifully treed 50x120 lot, a true urban oasis with mature landscaping. Don’t miss your opportunity to own a classic Uphill Nelson home with room for the whole family! (id:39198)
Property Details
Interior
Features
Main level Floor
Den
10'6'' x 9'8''Full bathroom
Living room
13'6'' x 20'8''Dining room
13'6'' x 14'3''Property History
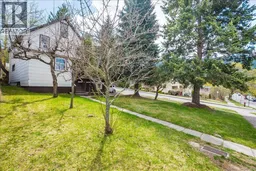 39
39
