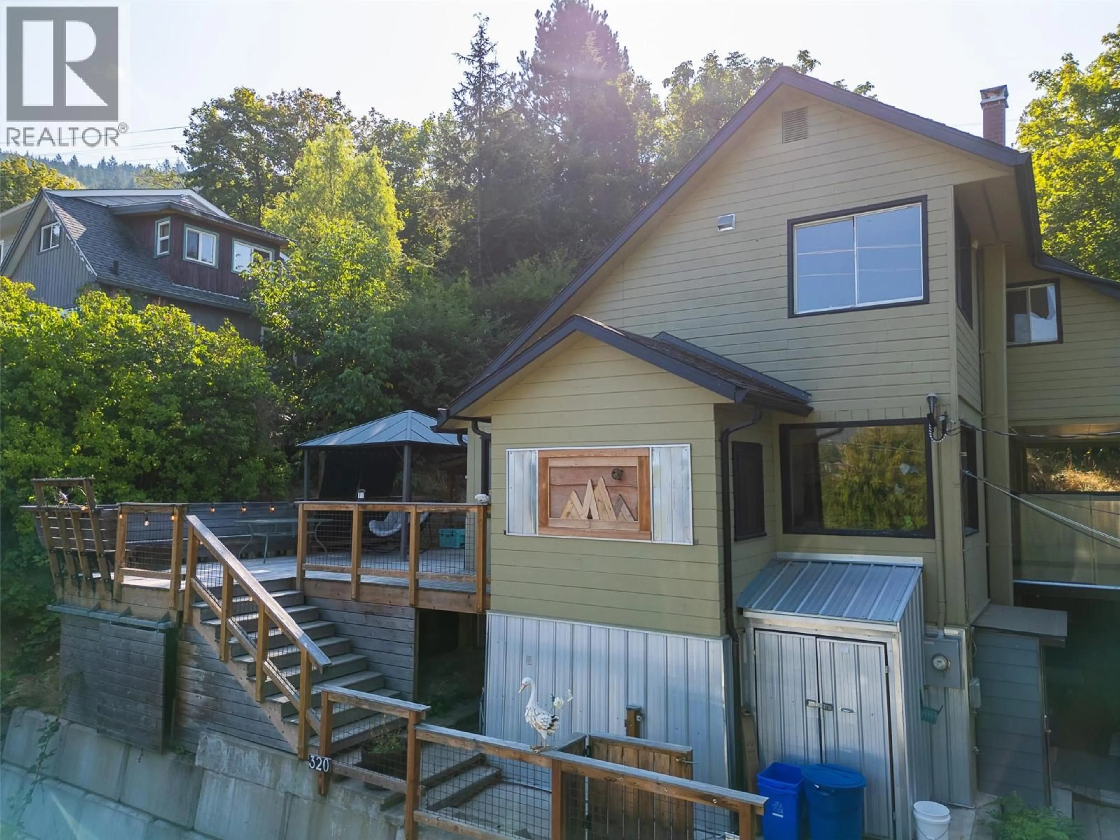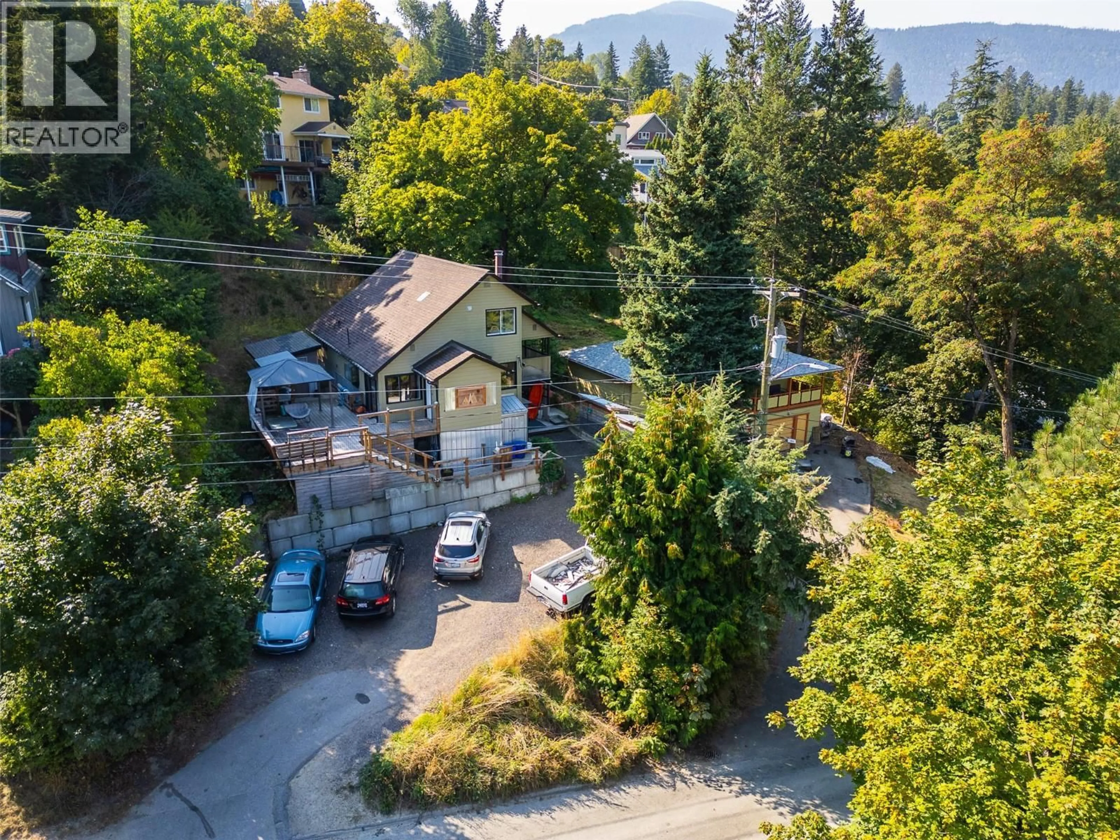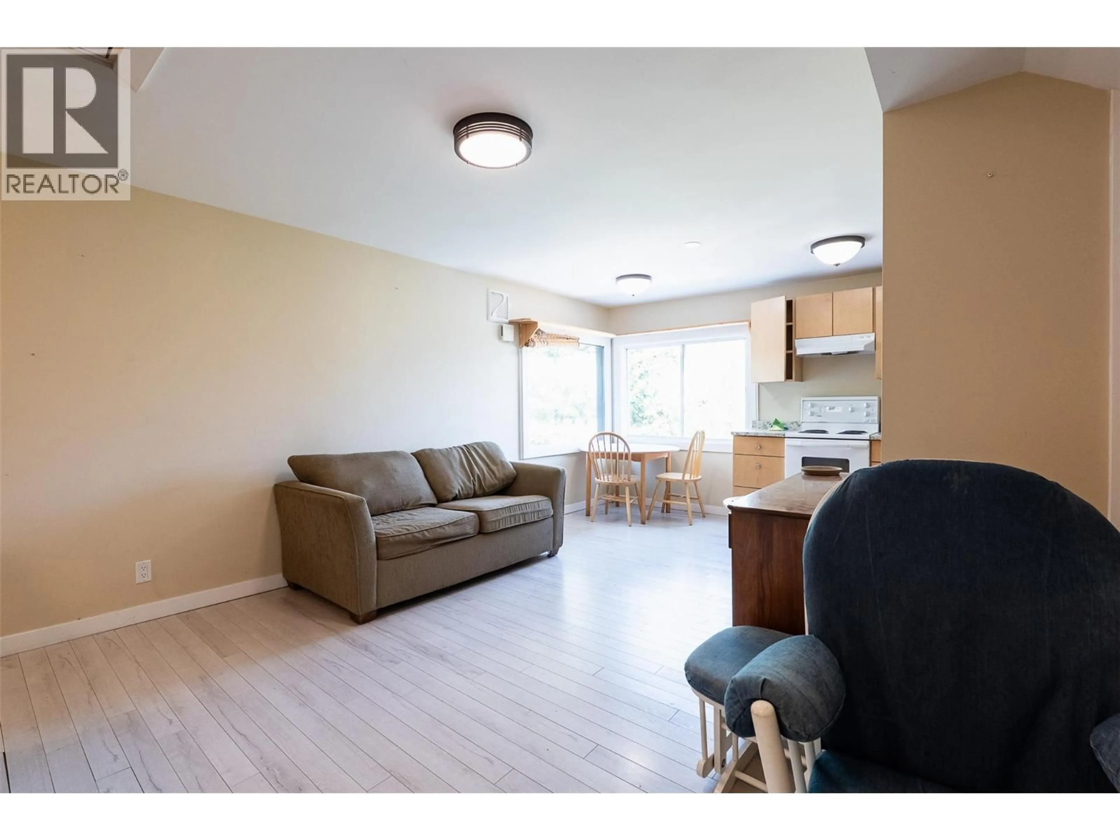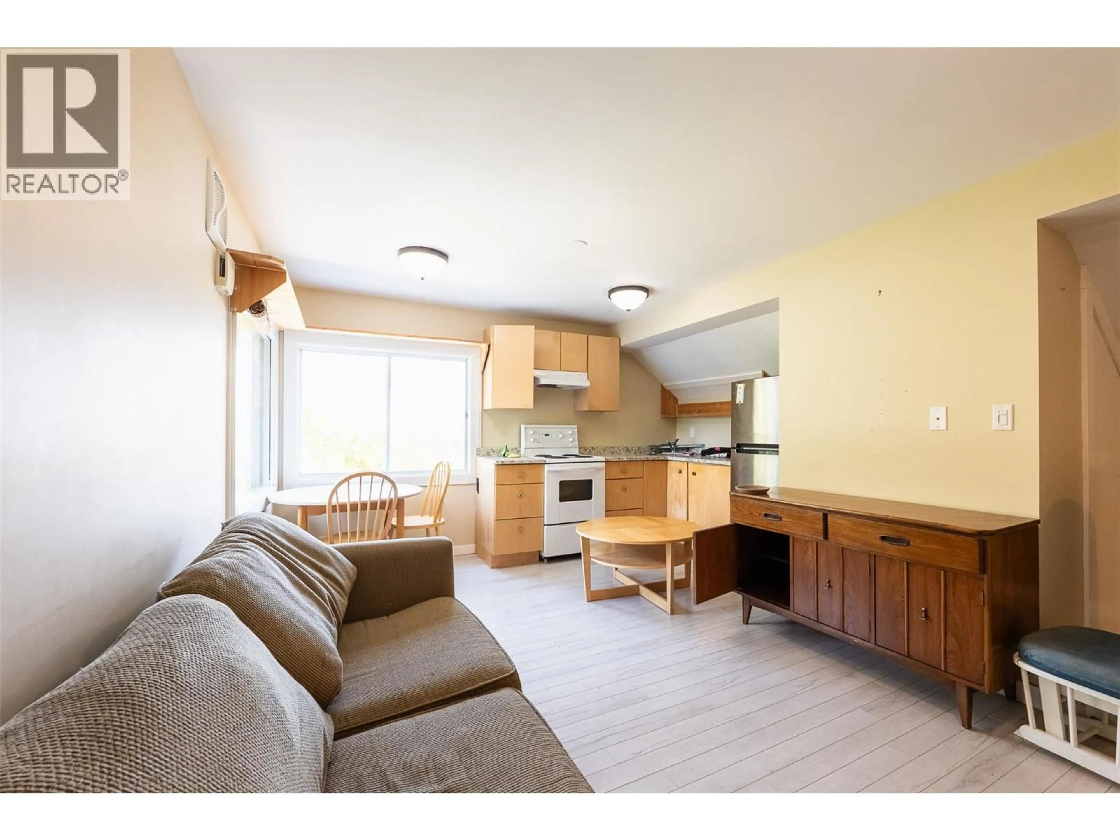320 CHATHAM STREET, Nelson, British Columbia V1L3Z2
Contact us about this property
Highlights
Estimated valueThis is the price Wahi expects this property to sell for.
The calculation is powered by our Instant Home Value Estimate, which uses current market and property price trends to estimate your home’s value with a 90% accuracy rate.Not available
Price/Sqft$307/sqft
Monthly cost
Open Calculator
Description
This Nelson heritage home, with updated amenities at 320 Chatham St. offers a rare and exceptional opportunity for multi-generational living or a savvy investment. The main unit is a bright and spacious 3-bedroom, 2-bathroom home defined by its open-concept layout and an abundance of natural light. Large, strategically placed windows frame breathtaking views of the lake and surrounding mountains, which can be enjoyed from not one, but two expansive decks. A lower level bedroom offers a private space perfect for a home-based business. This home’s prime location ensures you’re never far from the best the city has to offer, easy walking to schools, shopping, Lakeside Park and downtown, while providing a peaceful, private retreat. Above the main residence, a legal self-contained 2-bedroom, 1-bathroom suite with laundry hook ups presents a fantastic mortgage helper or a perfect space for guests. The property boasts a large backyard, tons of storage and a generous amount of off-street parking. With its flexible living options and a great location, this home is a true gem in a highly sought-after neighbourhood. (id:39198)
Property Details
Interior
Features
Basement Floor
Storage
8'6'' x 14'0''Den
9'6'' x 8'9''Bedroom
11'0'' x 11'0''Bedroom
8'0'' x 9'0''Exterior
Parking
Garage spaces -
Garage type -
Total parking spaces 5
Property History
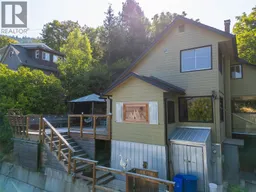 43
43
