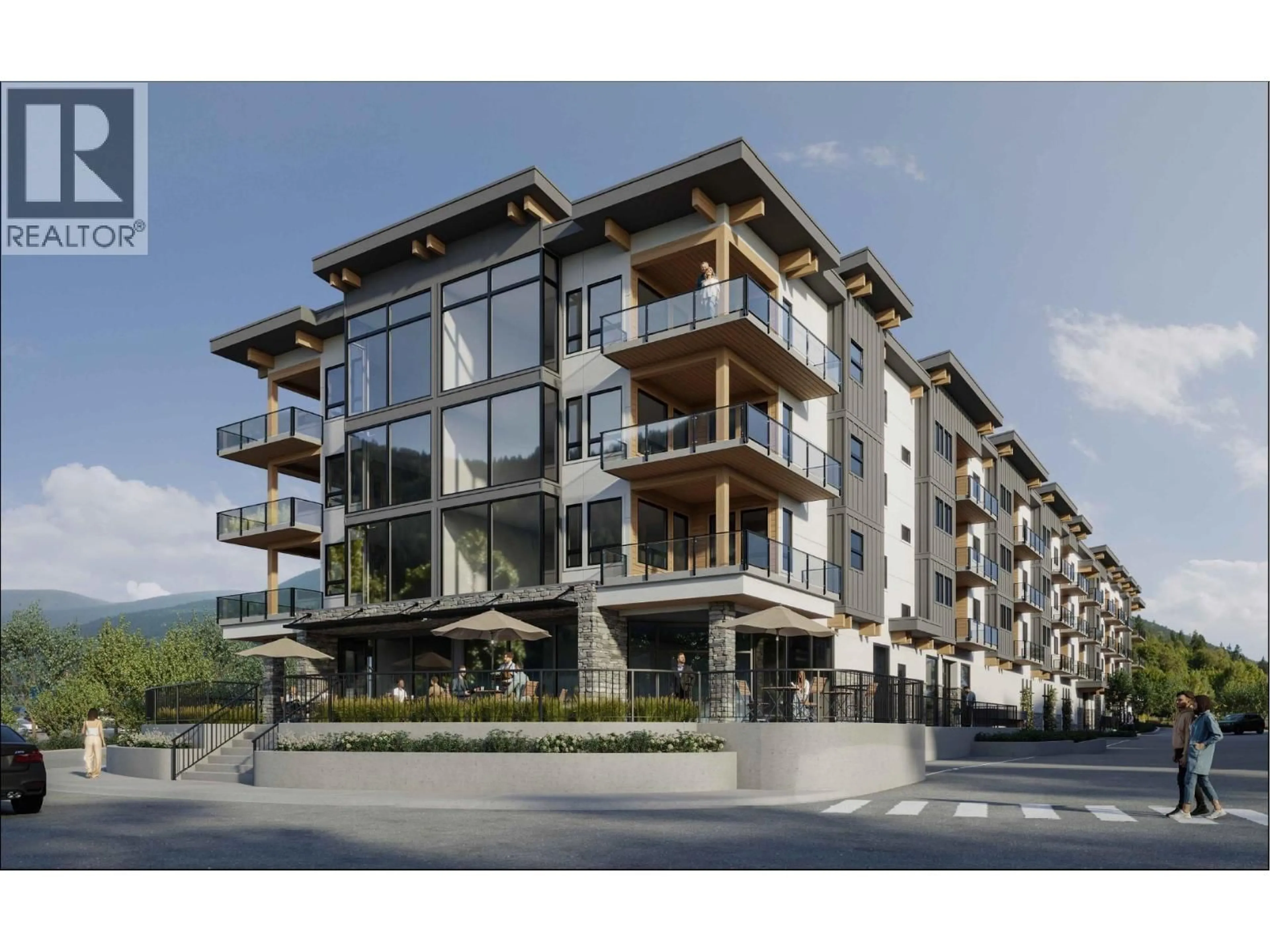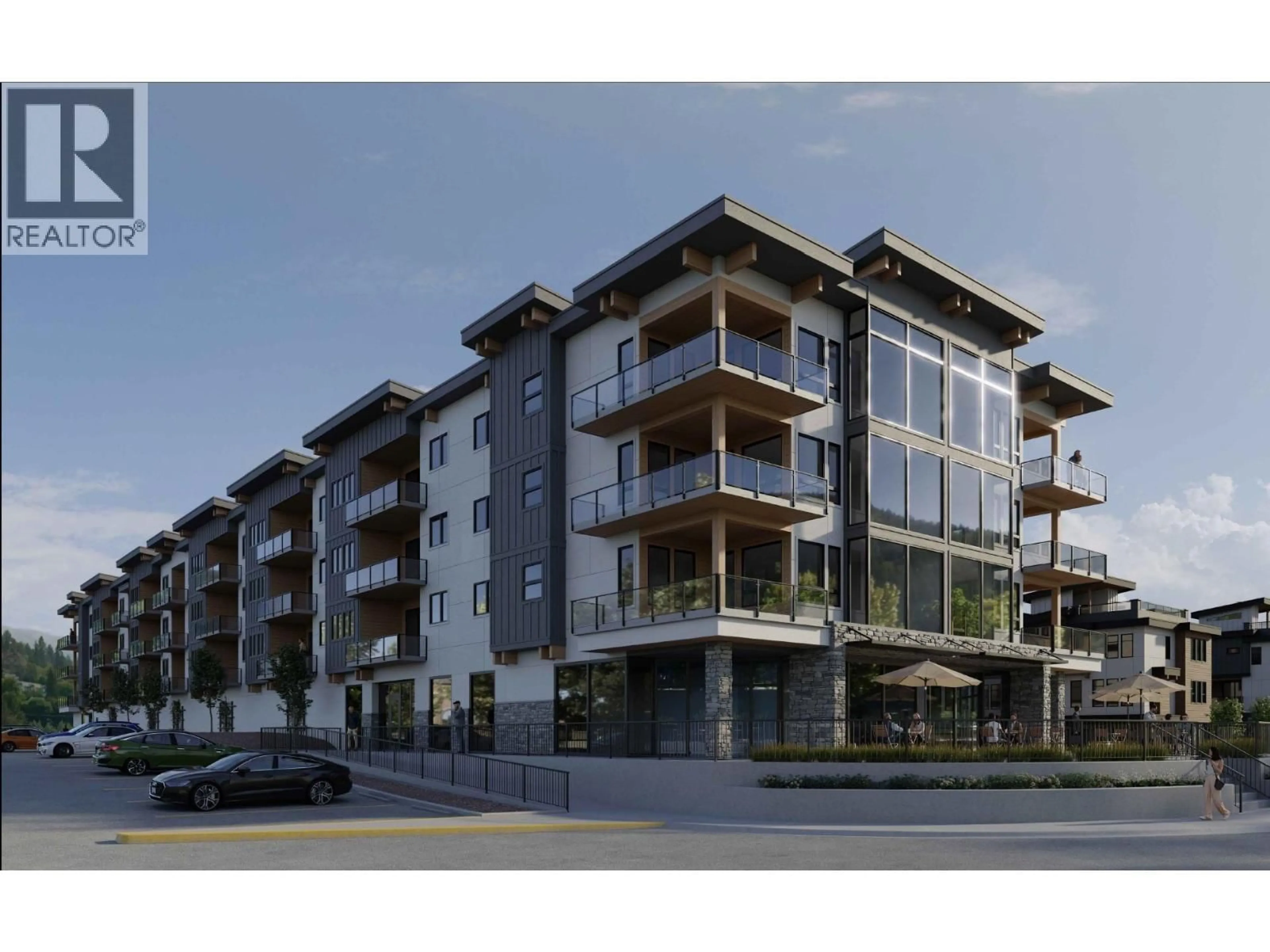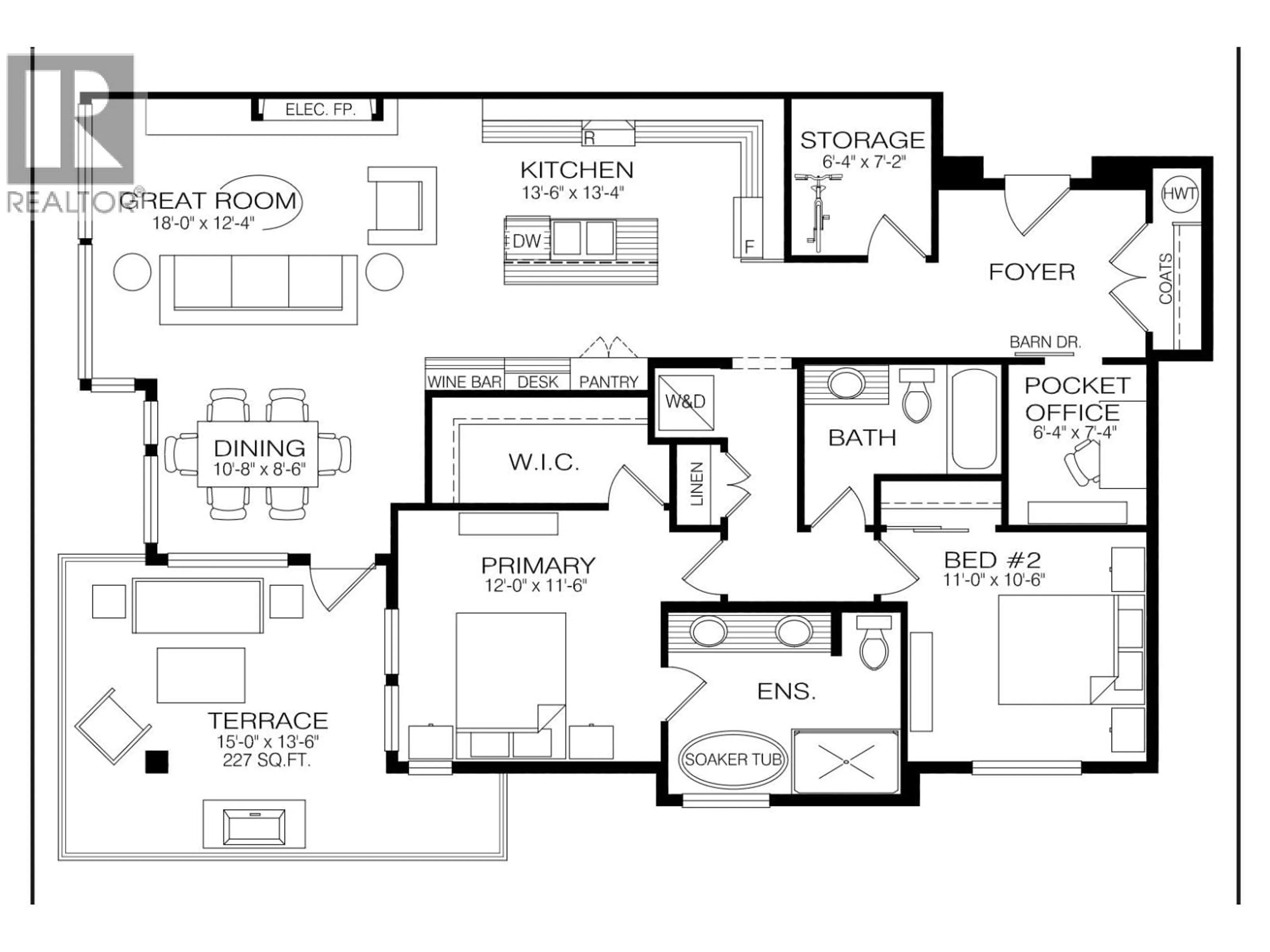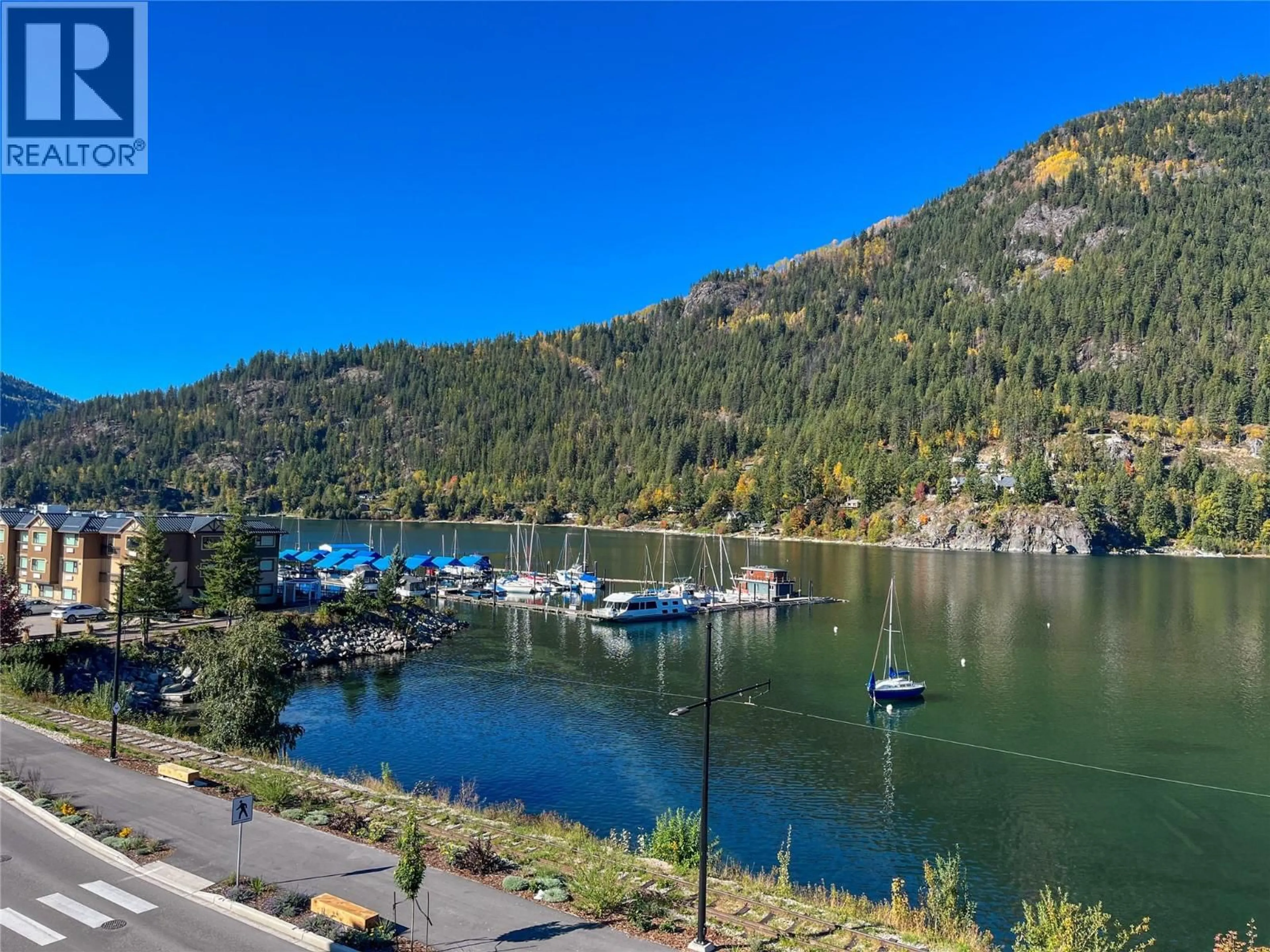313 - 920 LAKESIDE DRIVE, Nelson, British Columbia V1L6G3
Contact us about this property
Highlights
Estimated valueThis is the price Wahi expects this property to sell for.
The calculation is powered by our Instant Home Value Estimate, which uses current market and property price trends to estimate your home’s value with a 90% accuracy rate.Not available
Price/Sqft$1,012/sqft
Monthly cost
Open Calculator
Description
Shoreline Condos - Coming Soon! Experience contemporary lakeside living in this new boutique condo development just steps to the water! These thoughtfully designed units feature open layouts, sleek finishes, and each one will have a terrace enjoying the stunning lake and mountain views. Located steps from the water and minutes to Lakeside Park, shopping, breweries, and restaurants, this condo nicely blends urban convenience with a relaxed Kootenay lifestyle. Every unit comes with in-suite laundry and A/C, too! This specific CORNER unit 313 is a spacious 2 bedroom, 2 bathroom, 1383 SqFt, with one of the best views on the north-west facing terrace. Register for your pre-sale today! Estimated to complete in 2028. (id:39198)
Property Details
Interior
Features
Main level Floor
3pc Bathroom
5pc Ensuite bath
Office
7'4'' x 6'4''Bedroom
10'6'' x 11'0''Exterior
Parking
Garage spaces -
Garage type -
Total parking spaces 1
Condo Details
Inclusions
Property History
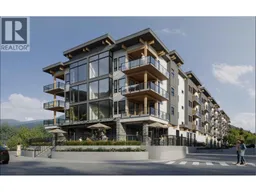 6
6
