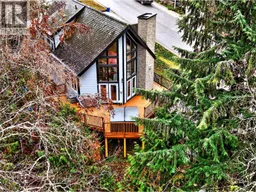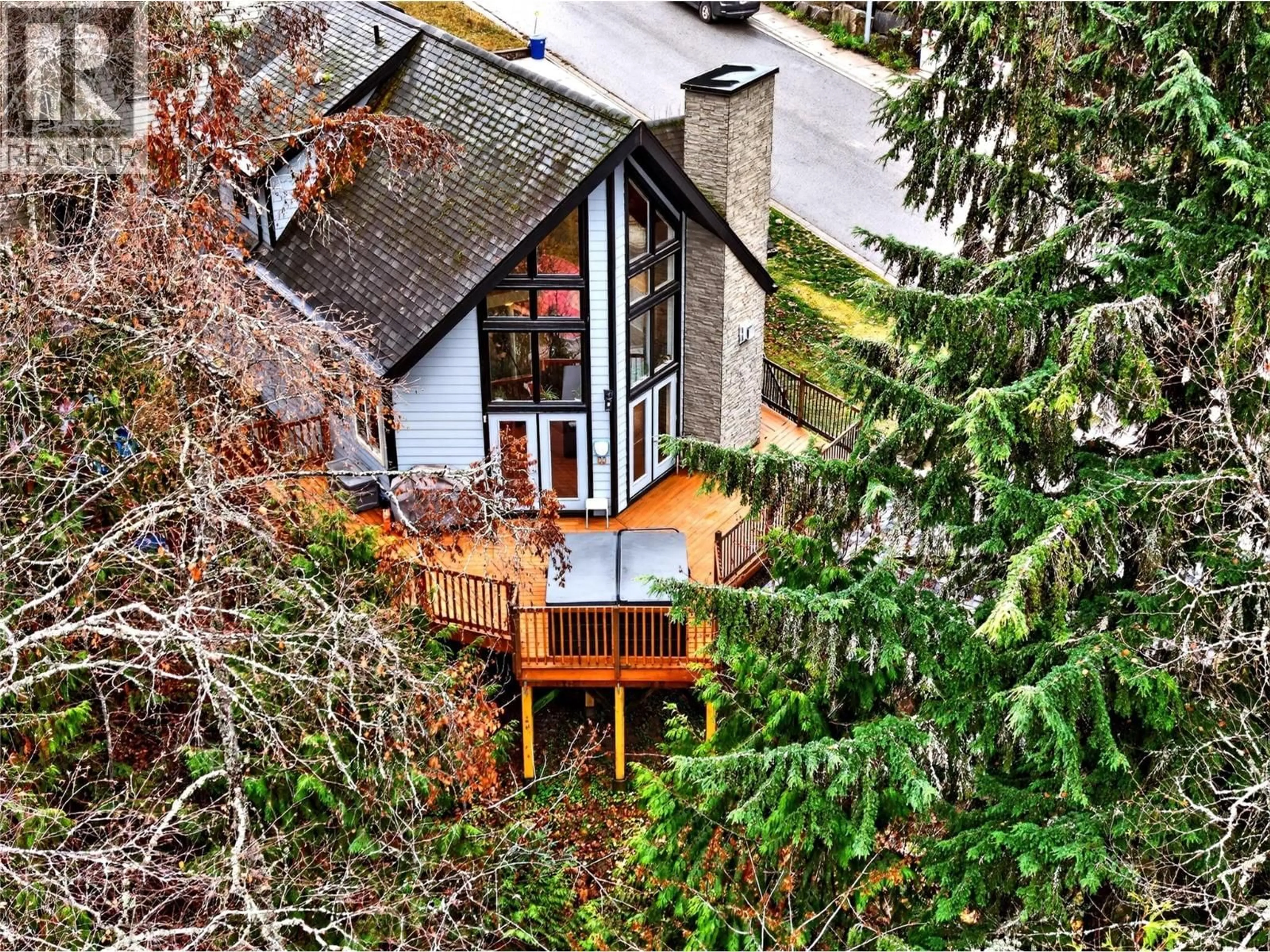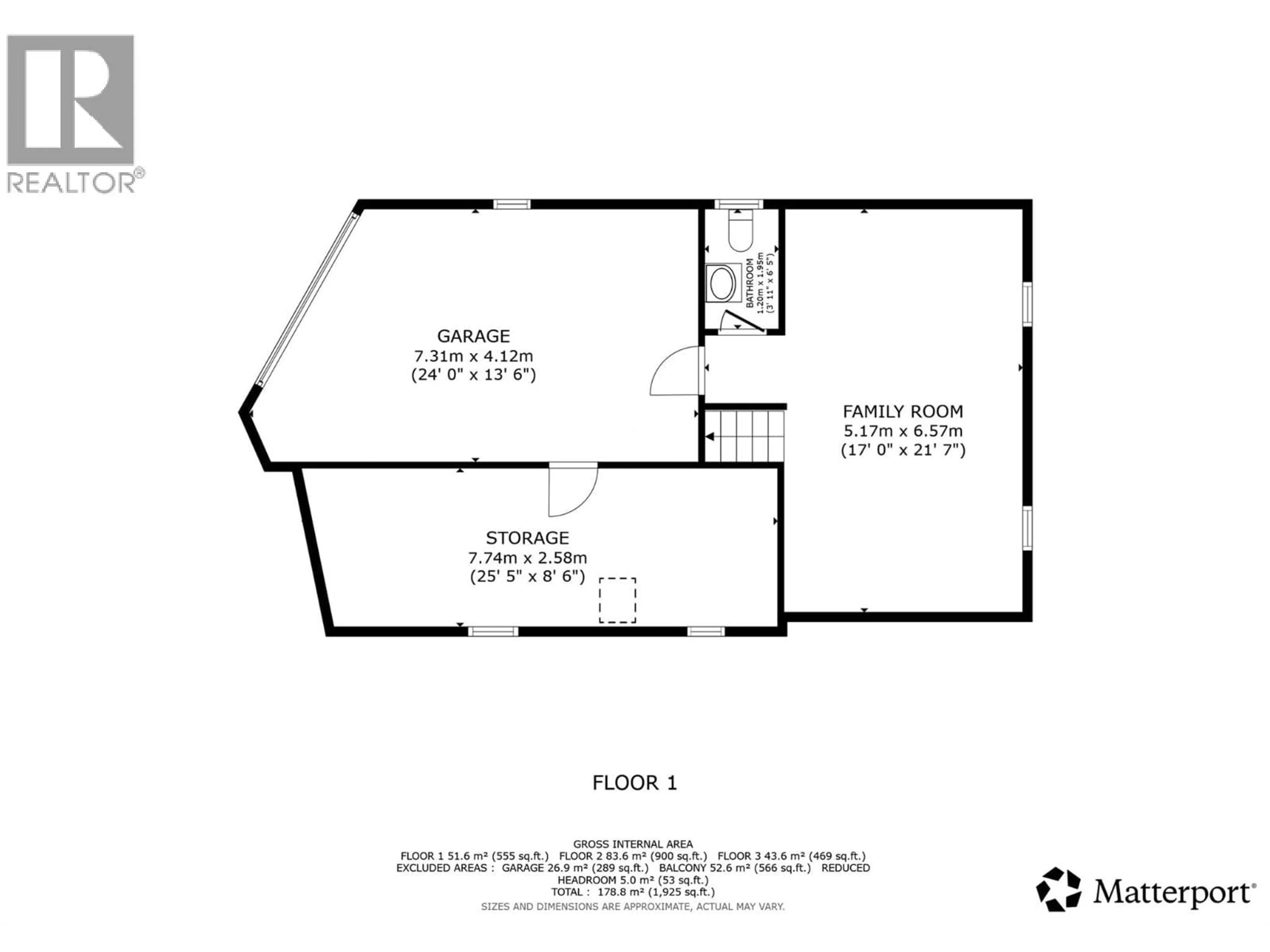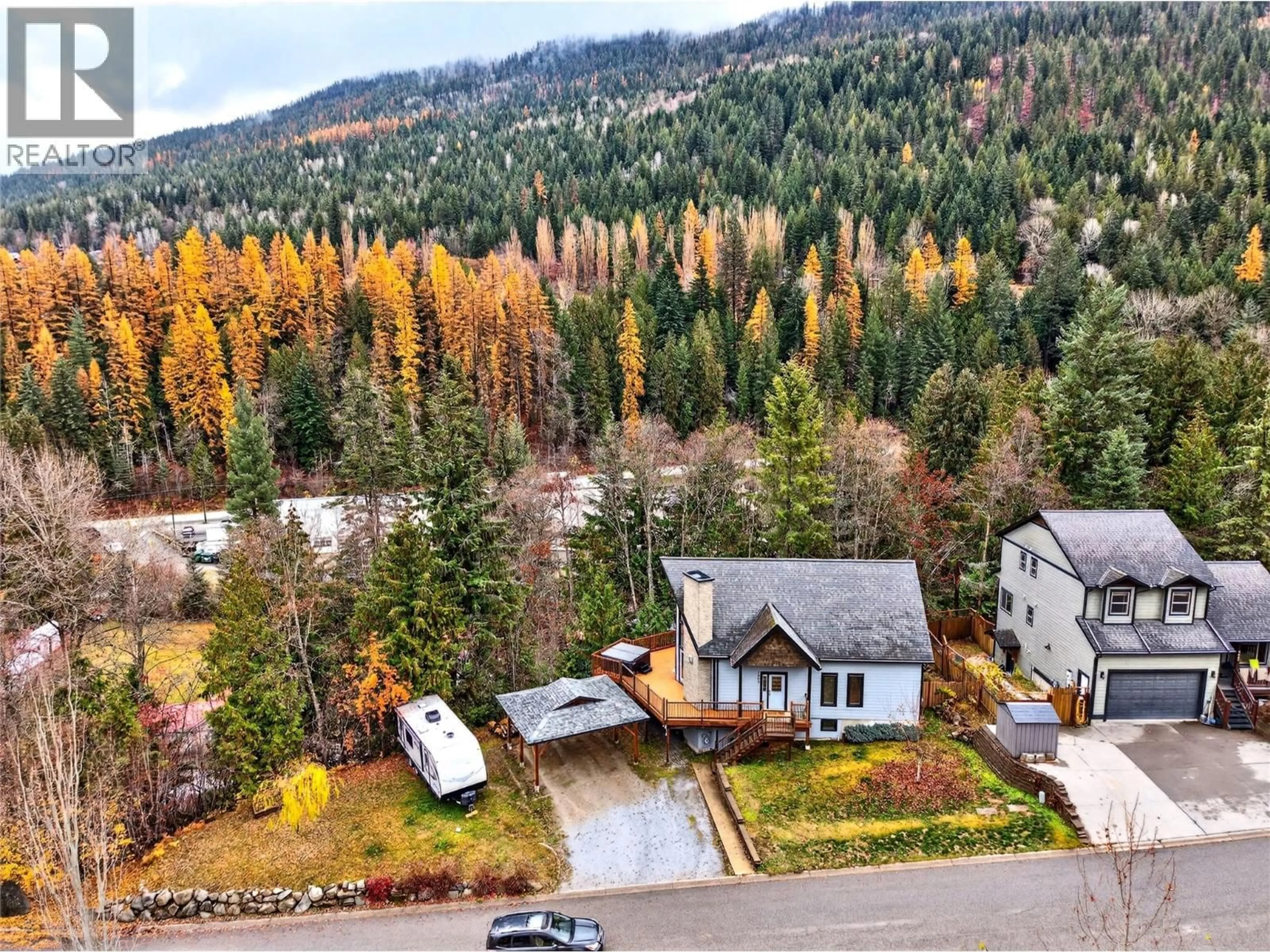2401 PERRIER LANE, Nelson, British Columbia V1L7C3
Contact us about this property
Highlights
Estimated valueThis is the price Wahi expects this property to sell for.
The calculation is powered by our Instant Home Value Estimate, which uses current market and property price trends to estimate your home’s value with a 90% accuracy rate.Not available
Price/Sqft$467/sqft
Monthly cost
Open Calculator
Description
Welcome to 2401 Perrier Lane, a stunning modern mountain retreat offering the perfect blend of contemporary style and serene privacy, all while enjoying the convenience of a location within the city limits. Built in 2009, this 3-bedroom, 2.5-bathroom home immediately captivates with its grand, light-filled living and dining areas, defined by soaring high ceilings, expansive windows, and beautiful exposed timber accents. The main floor features two spacious bedrooms, a full bath, and a generously sized mudroom at the entrance, providing an essential, organized transition area for an active lifestyle. Step outside the main level to a large deck where a secluded hot tub offers a private oasis for relaxation and entertaining. The upper level is dedicated to a luxurious primary suite, featuring a sitting area, an ensuite bath, and a versatile open loft space that maintains connection with the impressive living area below. Downstairs, the home continues to impress with a comfortable family room and a half bath, perfect for a media room or play space. A standout feature is the oversized downstairs storage room, complete with a convenient garage door—ideal for easy access and secure storage of bikes, skis, or other large equipment. The exterior offers a quiet location, a fully fenced backyard for pets or play, and an included storage shed. This property seamlessly delivers modern design, smart functionality, and quiet residential living. (id:39198)
Property Details
Interior
Features
Second level Floor
Loft
15'3'' x 12'10''Full bathroom
7'2'' x 5'0''Primary Bedroom
14'1'' x 13'5''Exterior
Parking
Garage spaces -
Garage type -
Total parking spaces 5
Property History
 63
63



