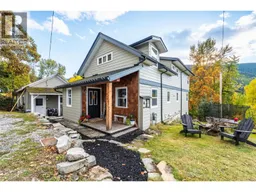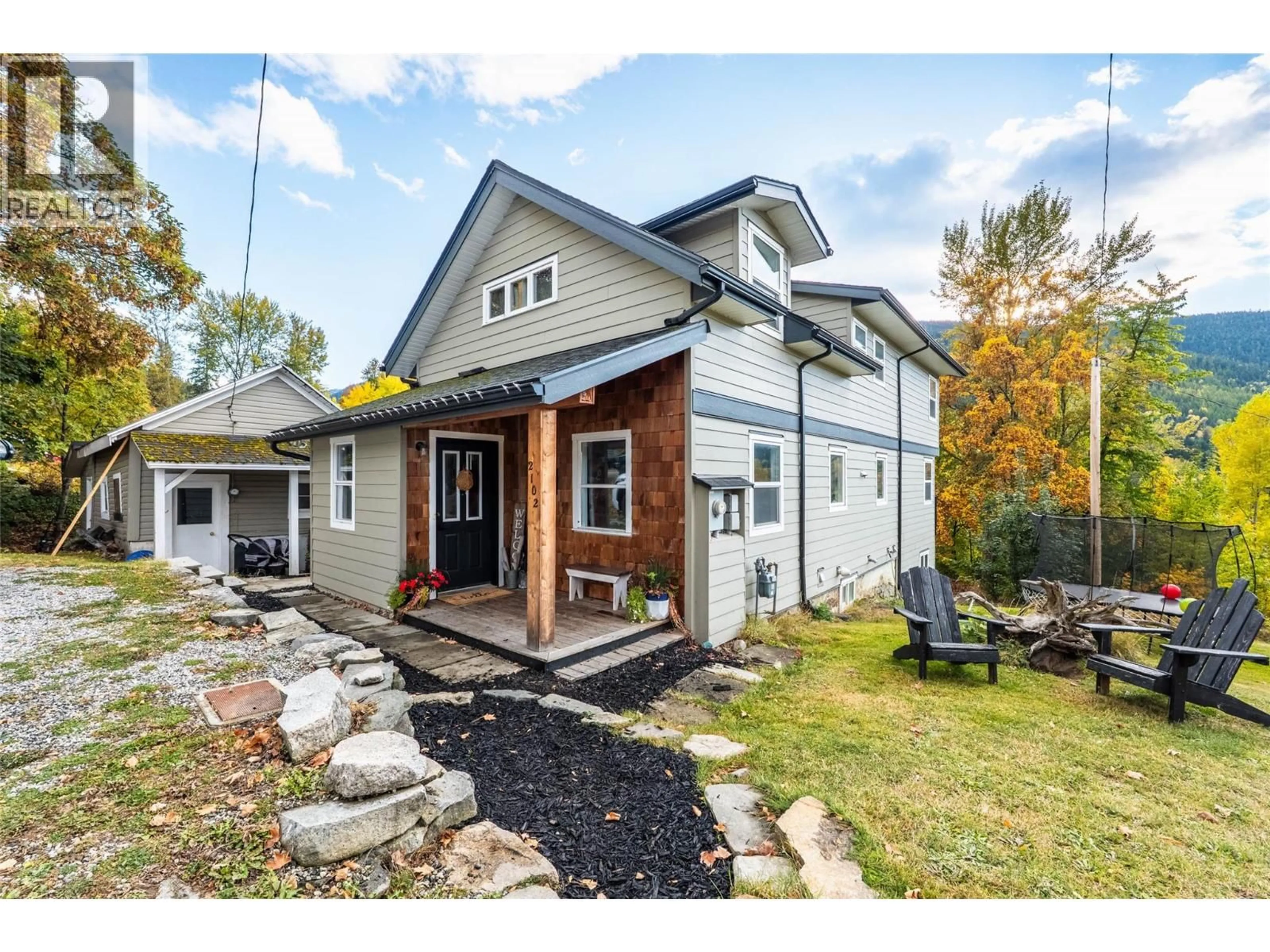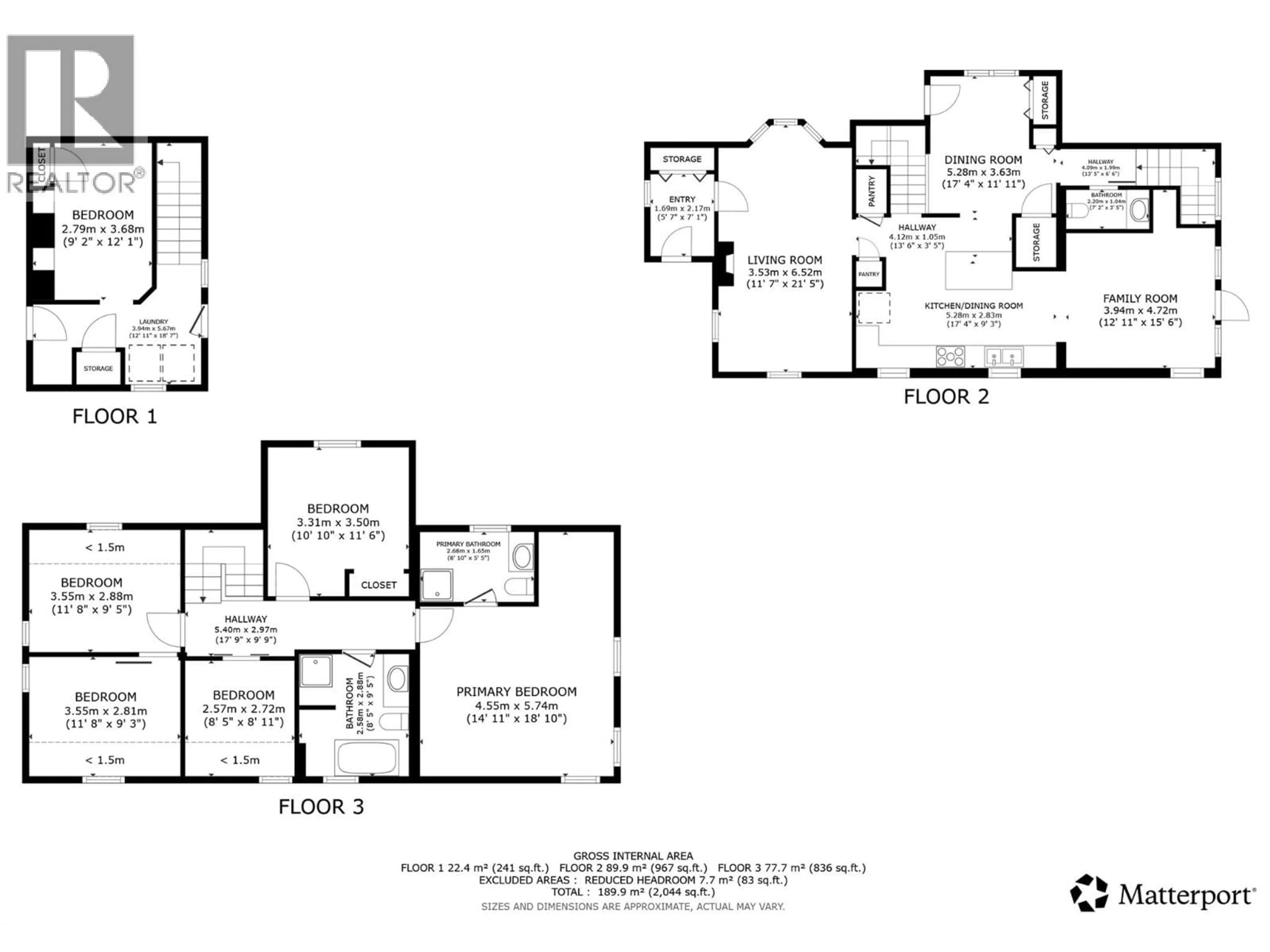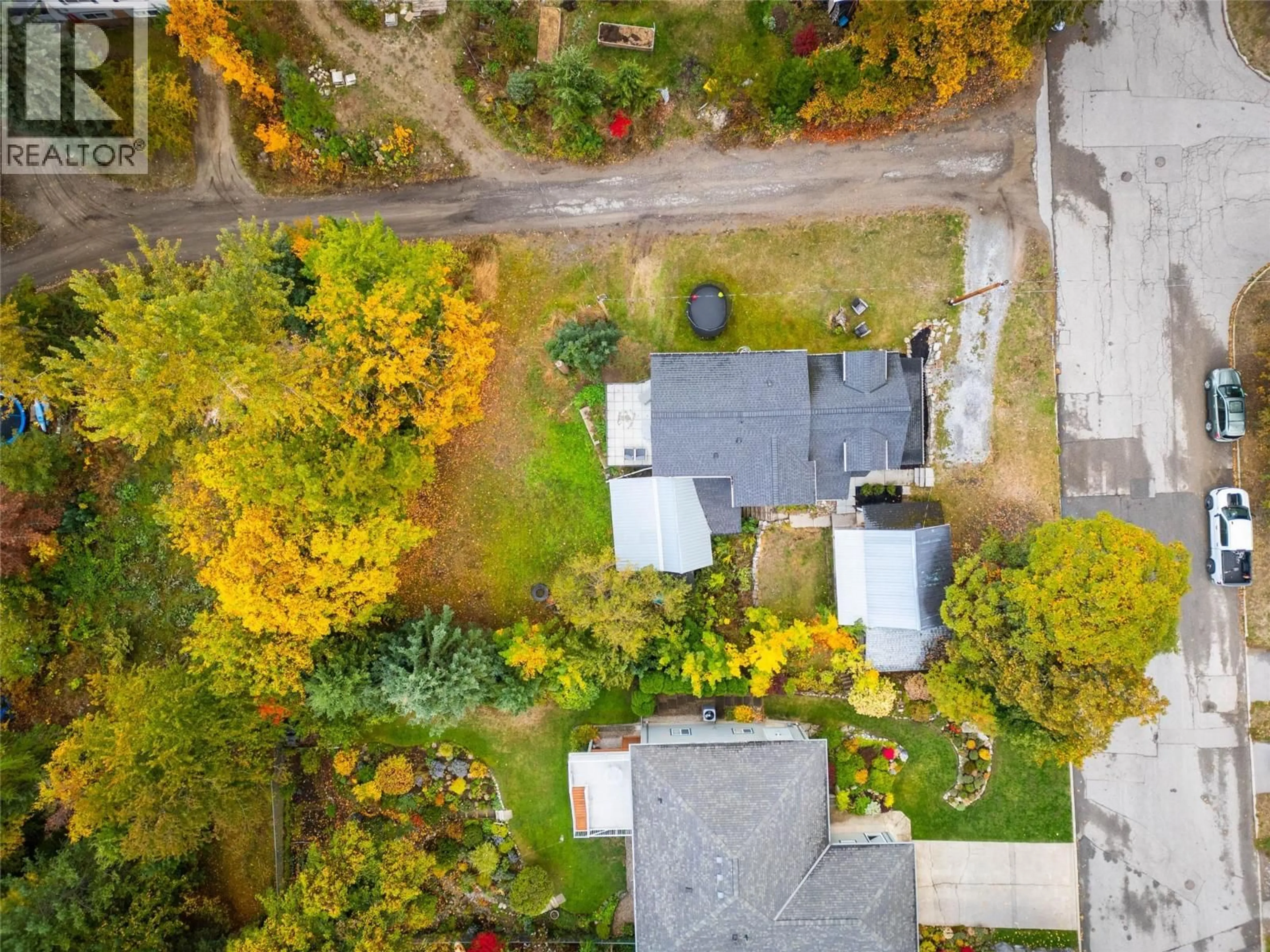2102 FALLS STREET, Nelson, British Columbia V1L1K4
Contact us about this property
Highlights
Estimated valueThis is the price Wahi expects this property to sell for.
The calculation is powered by our Instant Home Value Estimate, which uses current market and property price trends to estimate your home’s value with a 90% accuracy rate.Not available
Price/Sqft$466/sqft
Monthly cost
Open Calculator
Description
Envision a life of unparalleled flexibility and timeless charm with this updated residence, a stunning fusion of 1913 heritage and modern luxury, perfectly set on a spacious 0.23-acre lot on a quiet street in Nelson's coveted Uphill neighbourhood, just steps from Lions Park. The main 4-bedroom, 2.5-bathroom home offers 2044 sqft of beautifully laid-out space for family living and entertaining. Step inside to a formal living room and a family room, anchored by a gourmet kitchen, renovated in 2020 with a large island. The entire main level effortlessly transitions to an oversized deck, presenting breathtaking, panoramic mountain views. Upstairs, the large primary suite serves as a sanctuary with a luxurious full ensuite. This unique property includes a separate 370 sqft 1-bedroom, 1-bathroom cottage, providing immediate valuable mortgage assistance or a private retreat. Major 2018 infrastructure updates—including a new roof, furnace, hot water tanks, and updated wiring—ensure turn-key peace of mind. The vast, private backyard is a blank canvas awaiting your vision, while extensive storage is available in a large shed and dedicated downstairs storage room. This is a rare opportunity to own a versatile family home in a great neighbourhood. (id:39198)
Property Details
Interior
Features
Main level Floor
Family room
15'6'' x 12'11''Dining room
11'11'' x 17'4''Kitchen
9'3'' x 17'4''Living room
21'5'' x 11'7''Exterior
Parking
Garage spaces -
Garage type -
Total parking spaces 2
Property History
 80
80



