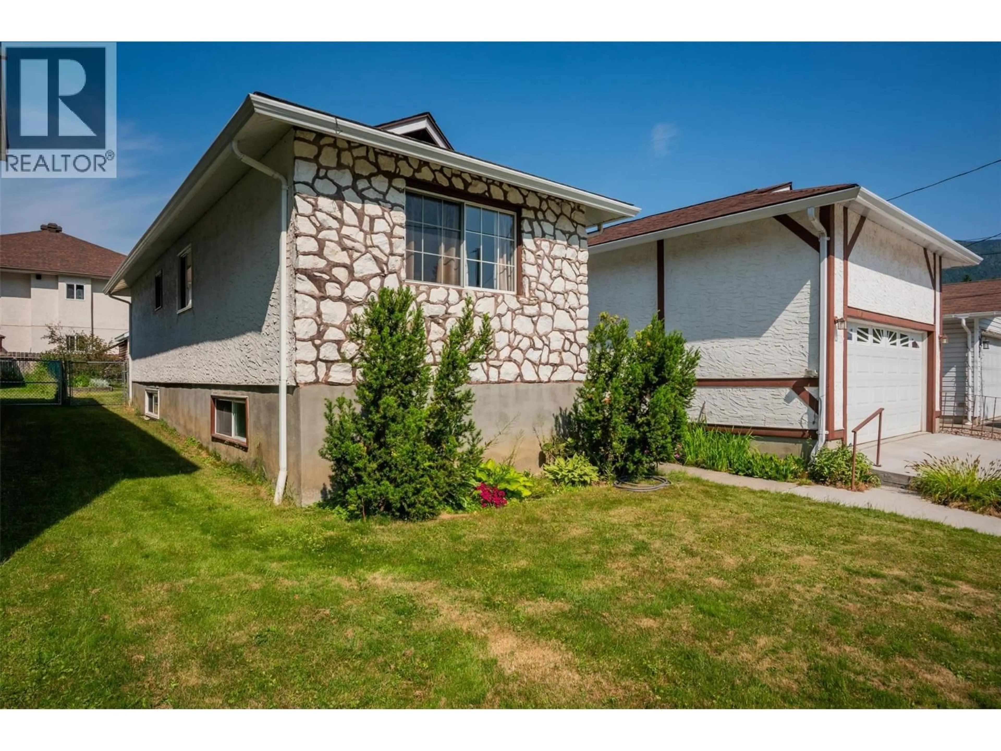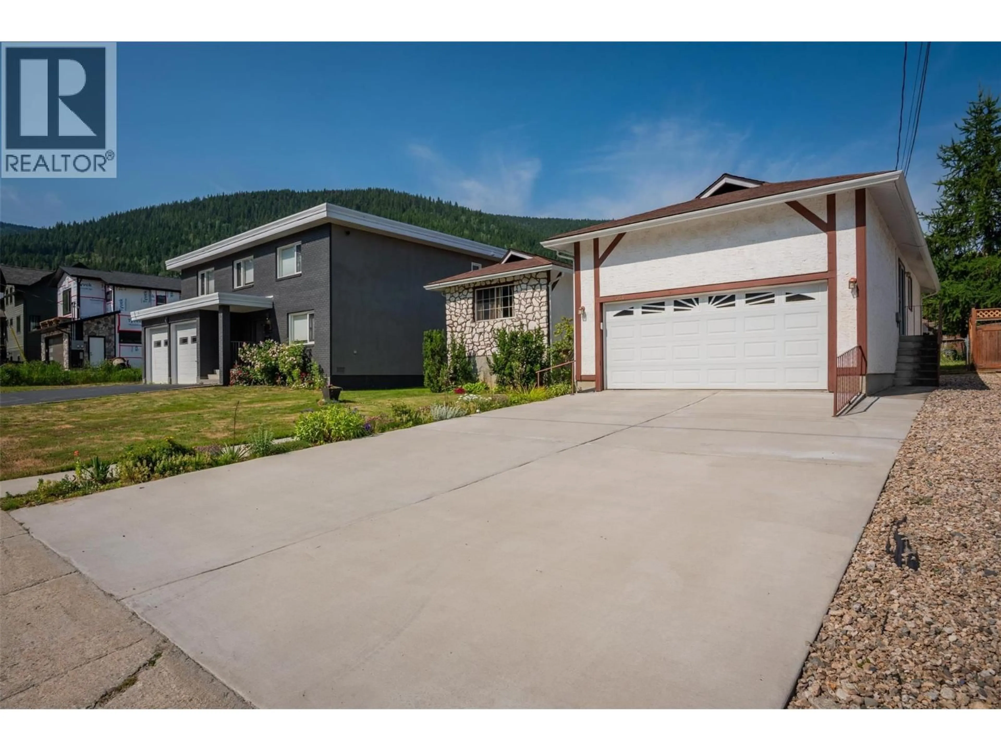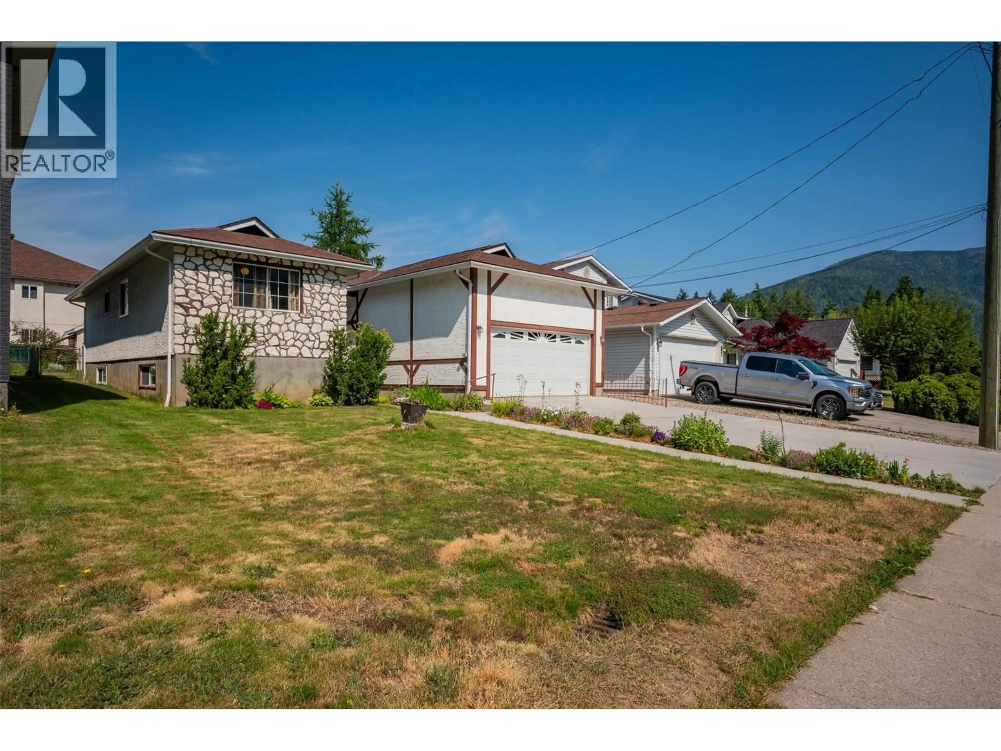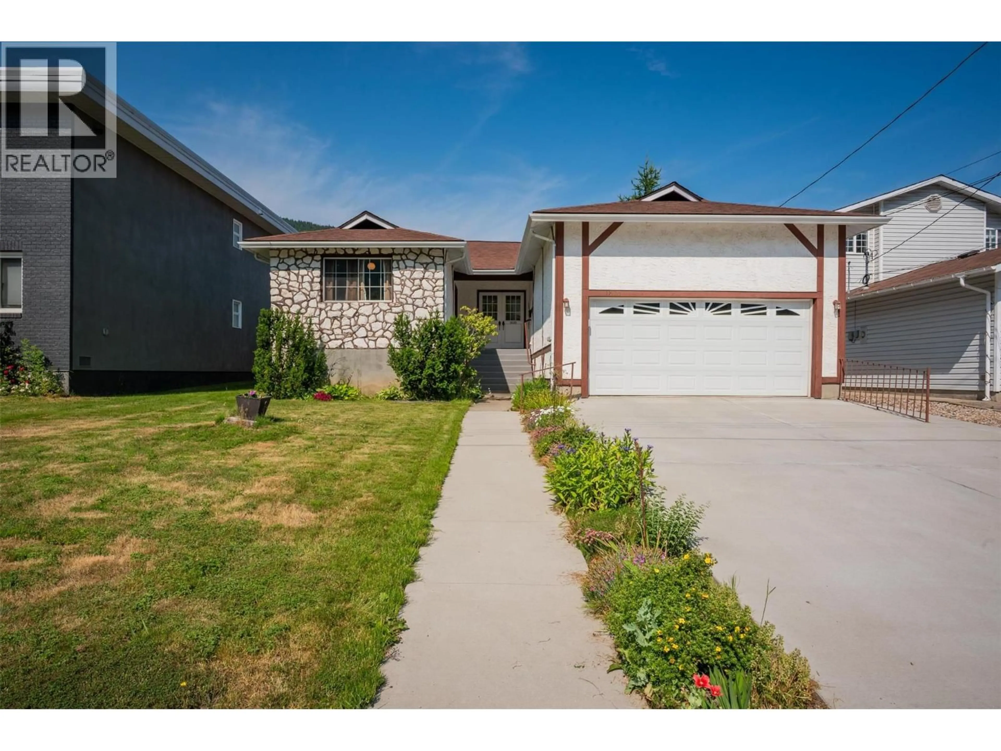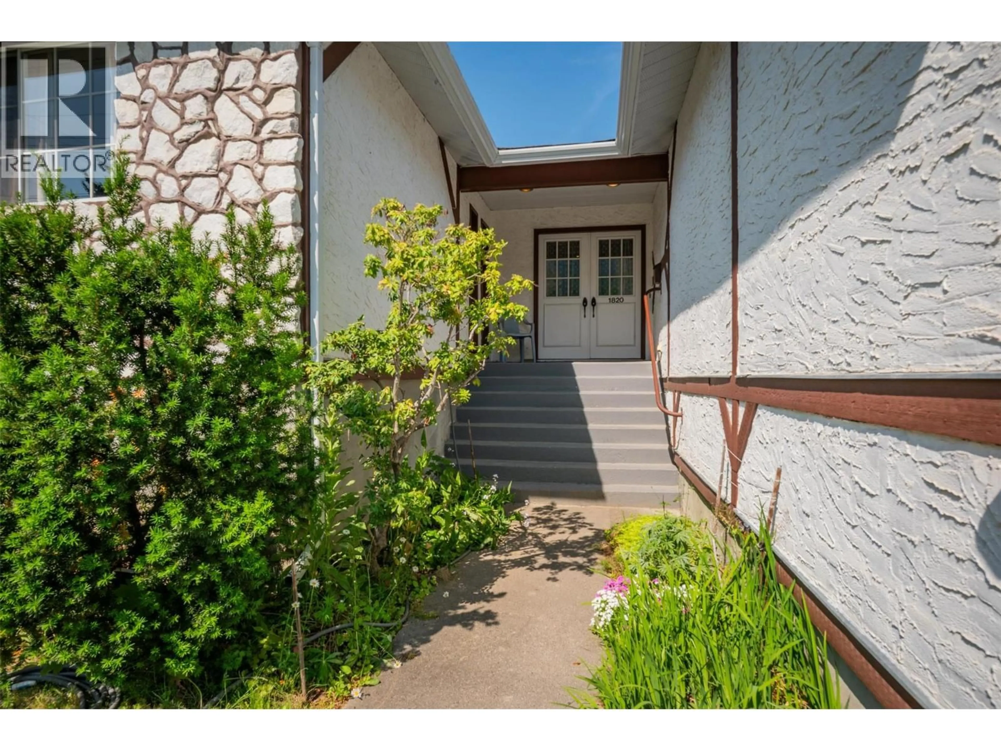1820 SILVER KING ROAD, Nelson, British Columbia V1L1C7
Contact us about this property
Highlights
Estimated valueThis is the price Wahi expects this property to sell for.
The calculation is powered by our Instant Home Value Estimate, which uses current market and property price trends to estimate your home’s value with a 90% accuracy rate.Not available
Price/Sqft$282/sqft
Monthly cost
Open Calculator
Description
There is so much to love here! Lots of space for the whole family in this 4 bedroom 3 bath home on a desirable and flat 52 x 130 ft. lot in sunny upper Rosemont. Easy rancher-style layout on the main floor with 3 bedrooms including the primary bedroom with bathroom. Another full bathroom, living room, dining room, kitchen with eating area, and laundry all on this level. Easy walk out access to the large west-facing backyard and the mature veggie gardens. Off the kitchen eating area you have easy access to the 2 car garage. Downstairs you will find a finished basement with a 4th bedroom, recreation room with wet bar and a cozy wood stove, another full bathroom, office space, bonus room and tons of storage. The separate entrance to this large full-height basement offers lots of possibilities for your ideas or rental opportunities with the college a short walk away. Beautiful new concrete driveway leading up to the double garage makes living very convenient and offers additional off-street parking. Close proximity to Granite Pointe Golf Course, Selkirk College, Rosemont Elementary School and Art Gibbon Park. Public Transit is just a half block away. Quick possession is possible. (id:39198)
Property Details
Interior
Features
Main level Floor
Primary Bedroom
11'0'' x 13'5''Dining room
9'9'' x 12'2''Living room
15'9'' x 16'0''Laundry room
6' x 6'Exterior
Parking
Garage spaces -
Garage type -
Total parking spaces 2
Property History
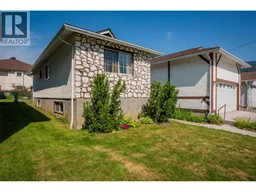 34
34
