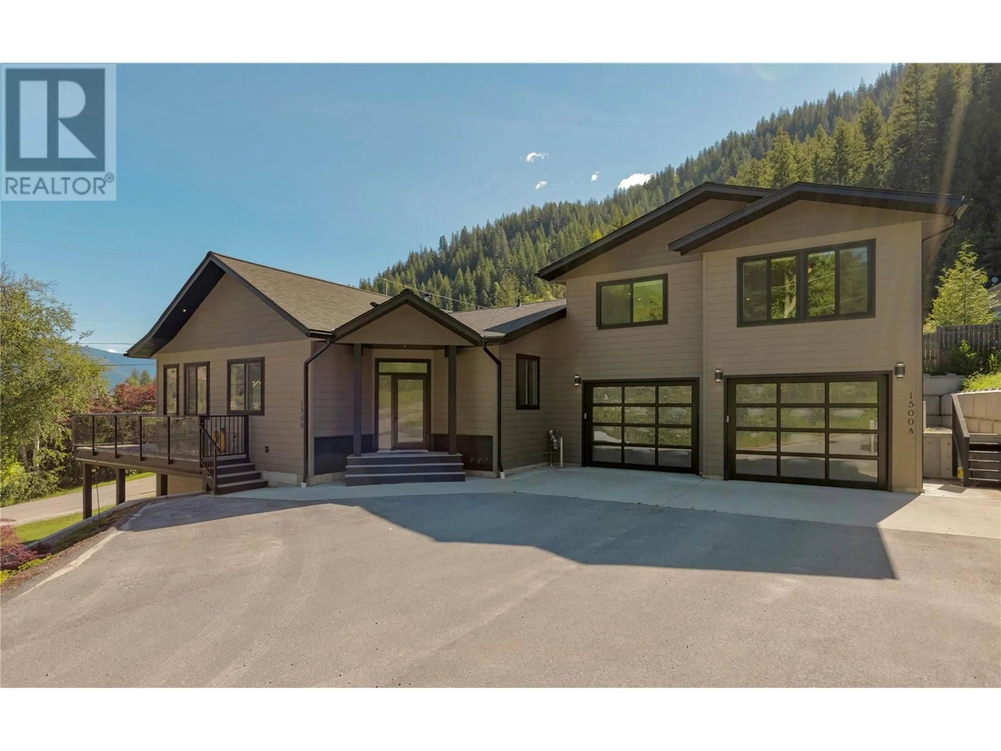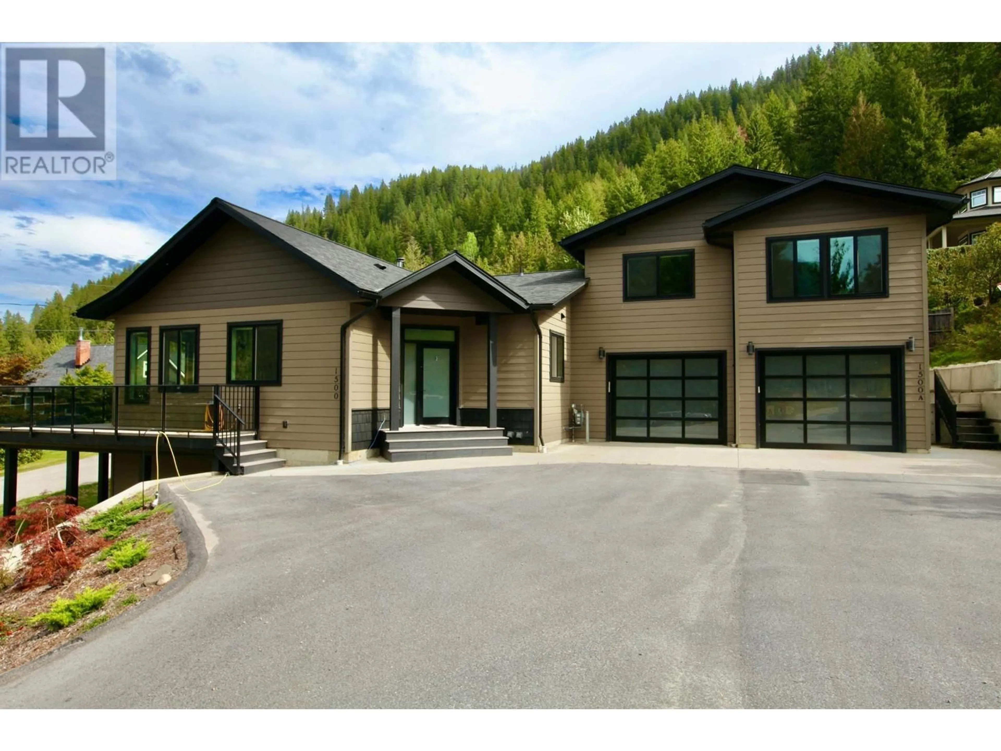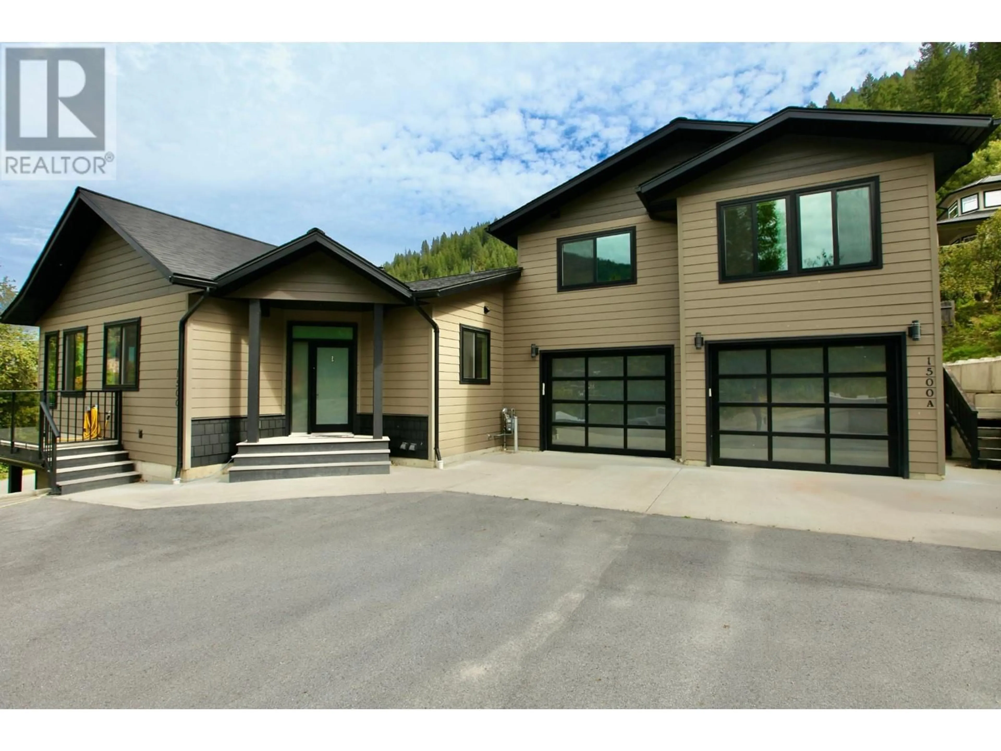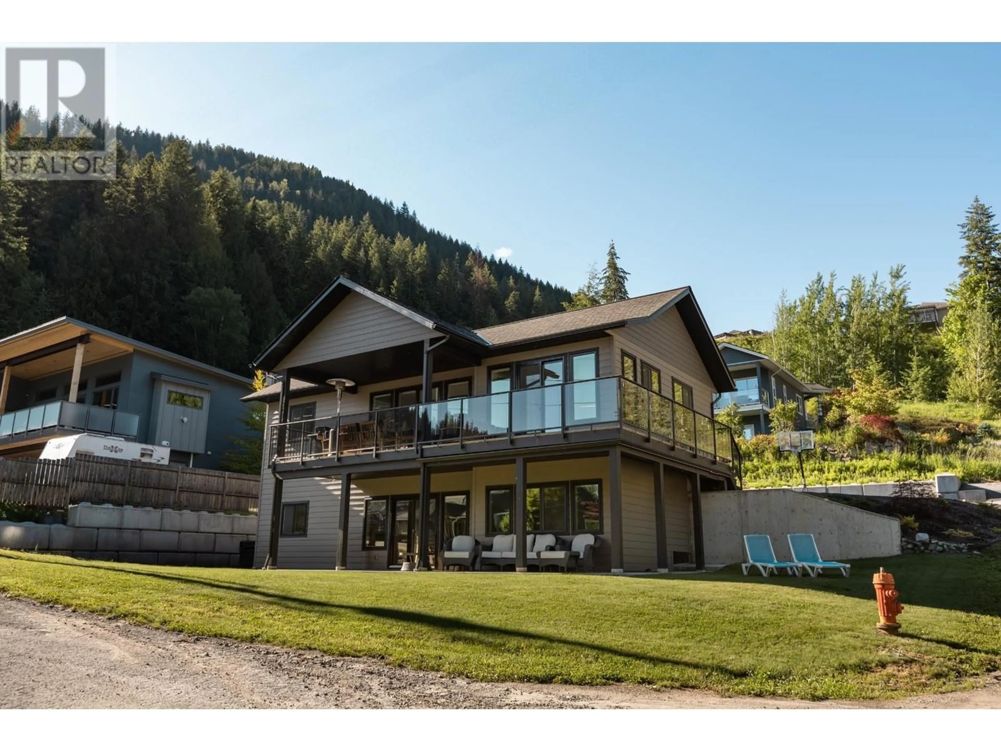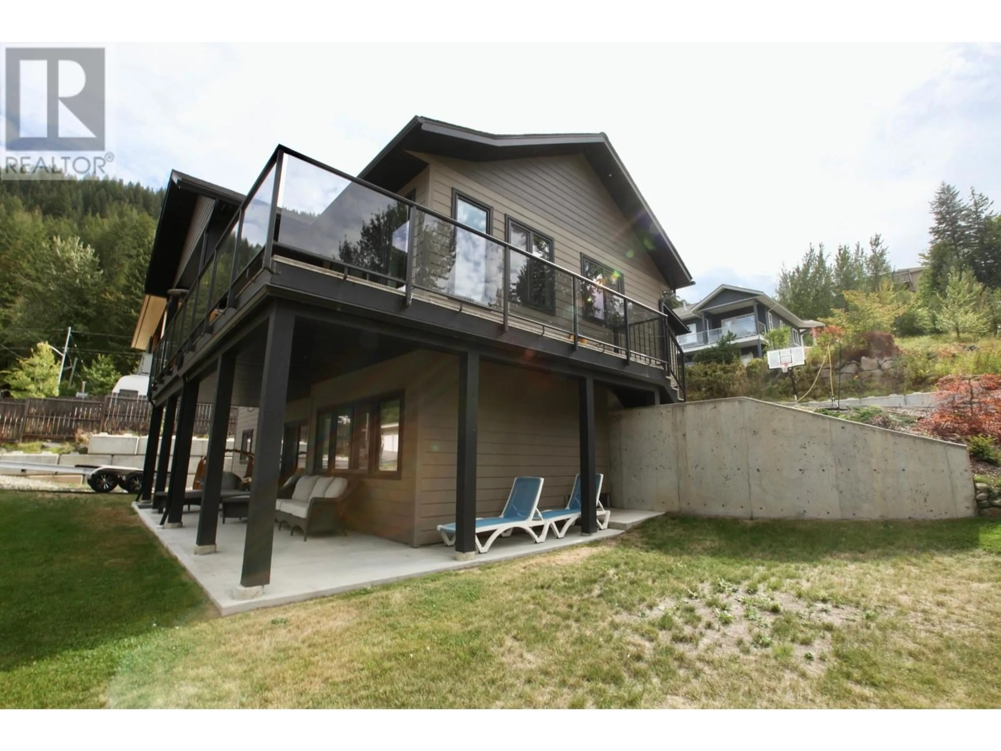1500 HOLLAND STREET, Nelson, British Columbia V1L3E2
Contact us about this property
Highlights
Estimated valueThis is the price Wahi expects this property to sell for.
The calculation is powered by our Instant Home Value Estimate, which uses current market and property price trends to estimate your home’s value with a 90% accuracy rate.Not available
Price/Sqft$378/sqft
Monthly cost
Open Calculator
Description
Discover beautiful lake views and comfortable living in this modern 4-bedroom + den/office, 3-bathroom home built in 2018 with a separate 2-bedroom, 1-bathroom fully equipped suite, offering breathtaking views of Kootenay lake and the mountain ranges. Nestled in a coveted location, this 3433 sqft residence boasts a covered wrap around deck, a hot tub area, a spacious 2-car garage with additional storage rooms and EV charging accessible. Modern elegance defines the interior, featuring a custom-built wine room, a gym area, and a wood-burning fireplace adorned with cultured stone. The kitchen opens up to the dining and living room that both offer remarkable views of the beautiful lake and Kootenay mountains, Ideal for families or professional couples, the property is conveniently situated near schools, walking and biking trails, waterfront access, parks, and the renowned L&C Bakery. With its blend of upscale amenities and picturesque surroundings, this home provides a perfect blend of comfort and sophistication. Whether you're seeking a spacious family retreat or an investment opportunity with a lucrative rental suite, this property promises an unparalleled lifestyle in a desirable community. (id:39198)
Property Details
Interior
Features
Main level Floor
Living room
13'2'' x 18'1''4pc Ensuite bath
Foyer
5'1'' x 11'2''4pc Bathroom
Exterior
Parking
Garage spaces -
Garage type -
Total parking spaces 8
Property History
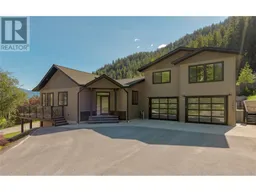 76
76
