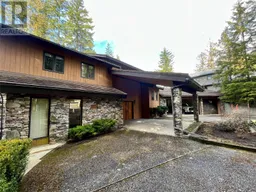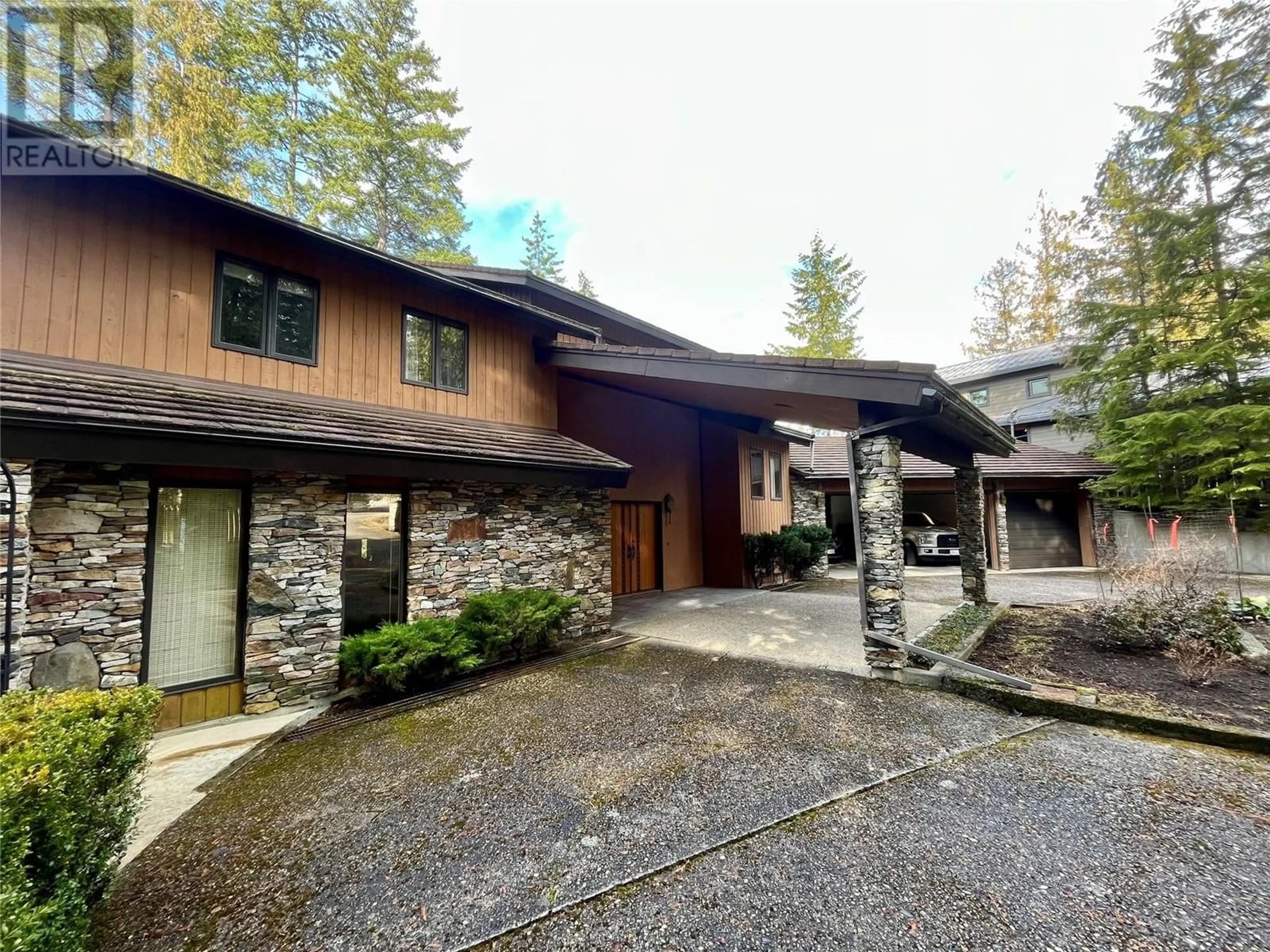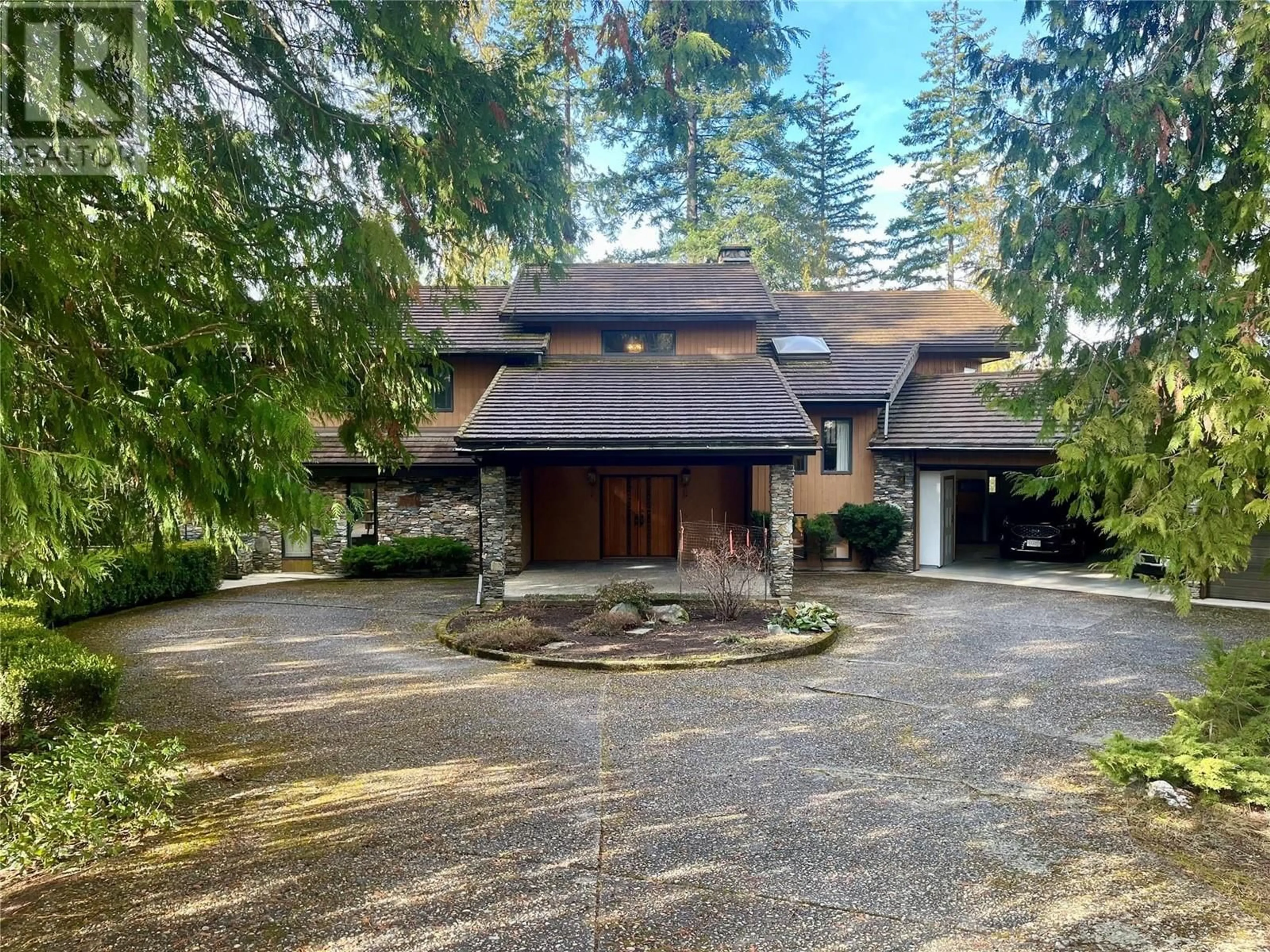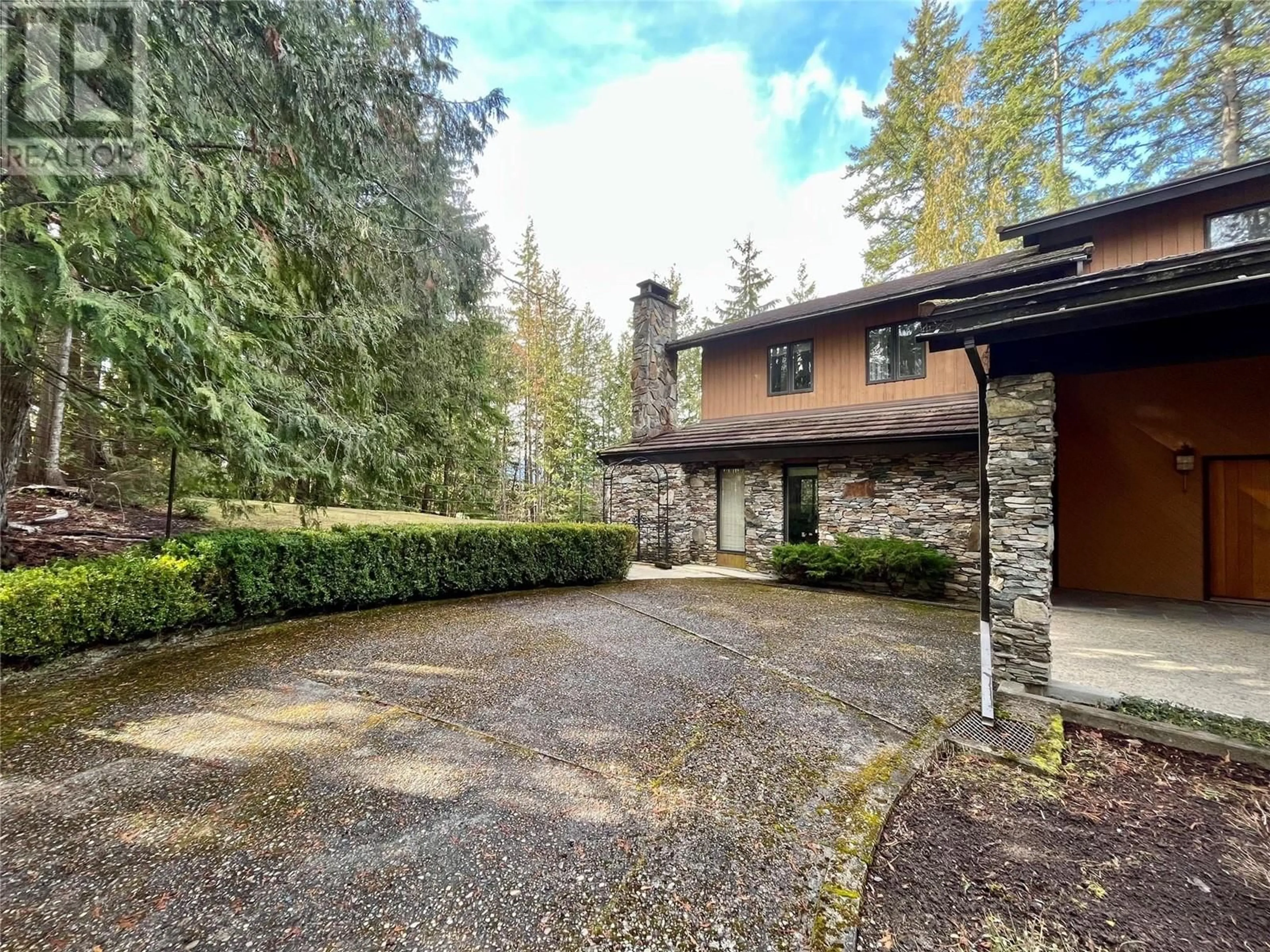231 GLENACRES ROAD, Nakusp, British Columbia V0G1R0
Contact us about this property
Highlights
Estimated valueThis is the price Wahi expects this property to sell for.
The calculation is powered by our Instant Home Value Estimate, which uses current market and property price trends to estimate your home’s value with a 90% accuracy rate.Not available
Price/Sqft$230/sqft
Monthly cost
Open Calculator
Description
Take this opportunity to own a custom-built home with gorgeous views in Nakusp, B.C. Very, very private. 3 large bedrooms (plus extra space), 3 full baths. (WOW) entrance, vaulted ceiling, open concept. Stainless steel appliances, 7 foot island. Patio, open deck, covered deck - perfect for an enclosure, fence around the 1 acre property which is subdividable. 5 car garage, Trane heat pump, workshop and storage basement. Garden space, circular drive-thru driveway. Can be used as a vacation home or B&B. (id:39198)
Property Details
Interior
Features
Second level Floor
Laundry room
5' x 10'9''Full bathroom
Bedroom
9'9'' x 11'5''Bedroom
10'11'' x 14'11''Exterior
Parking
Garage spaces -
Garage type -
Total parking spaces 5
Property History
 3
3



