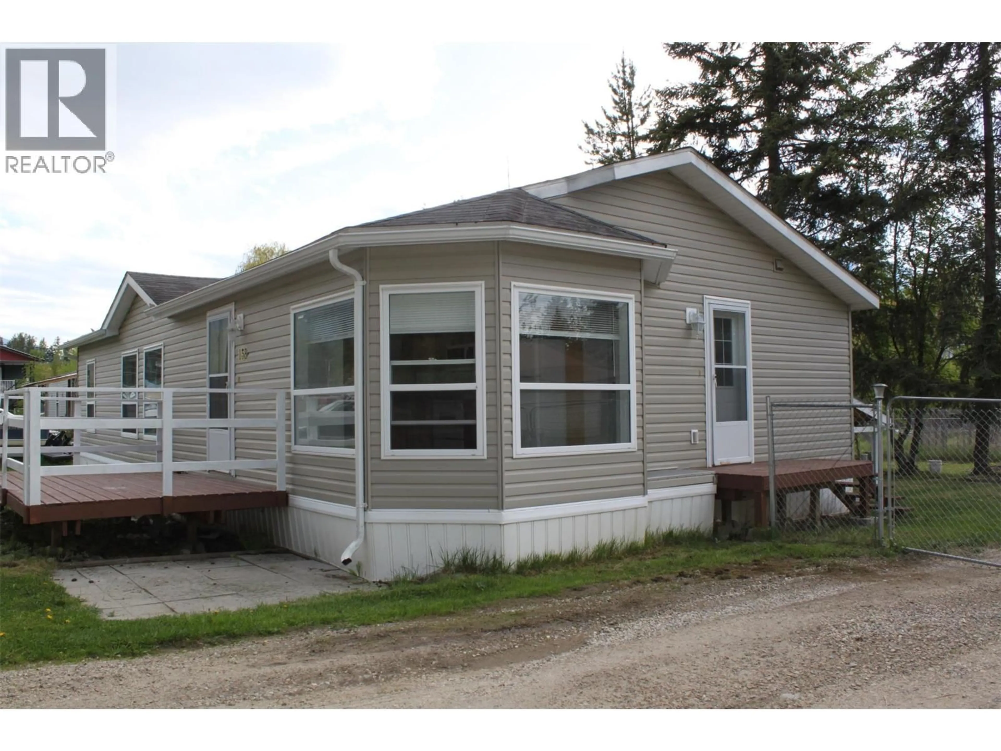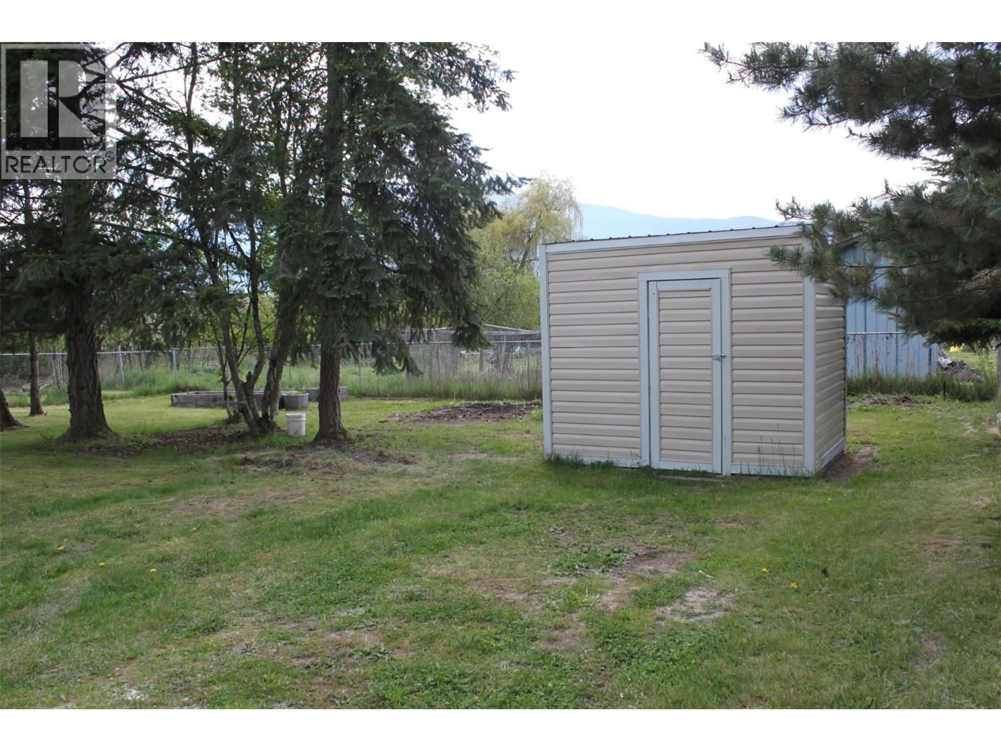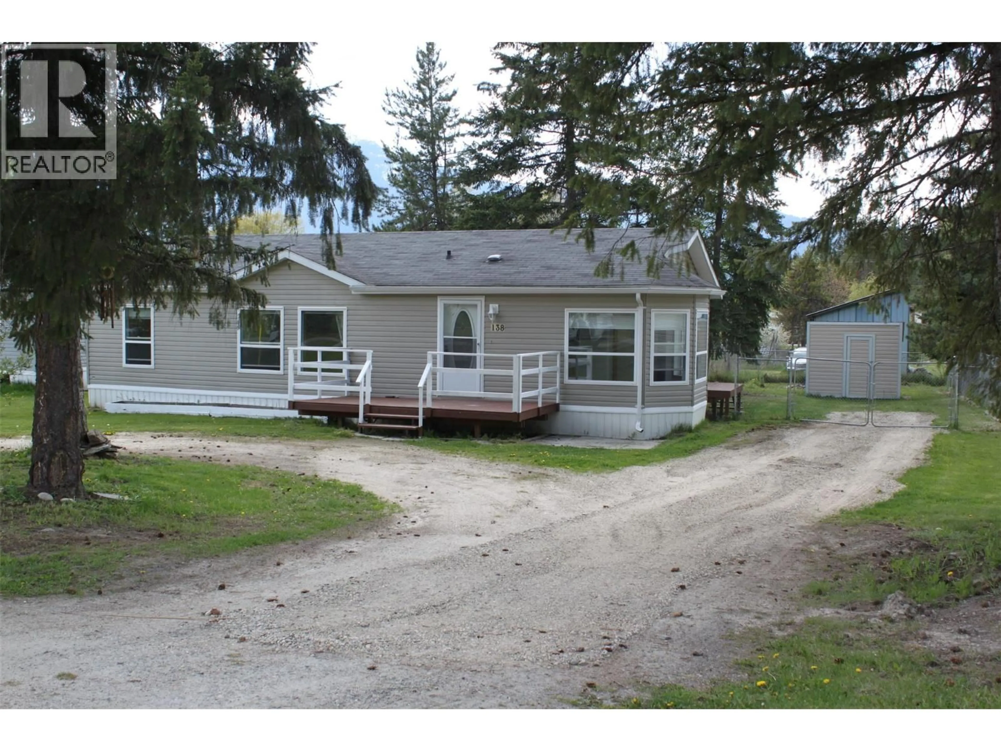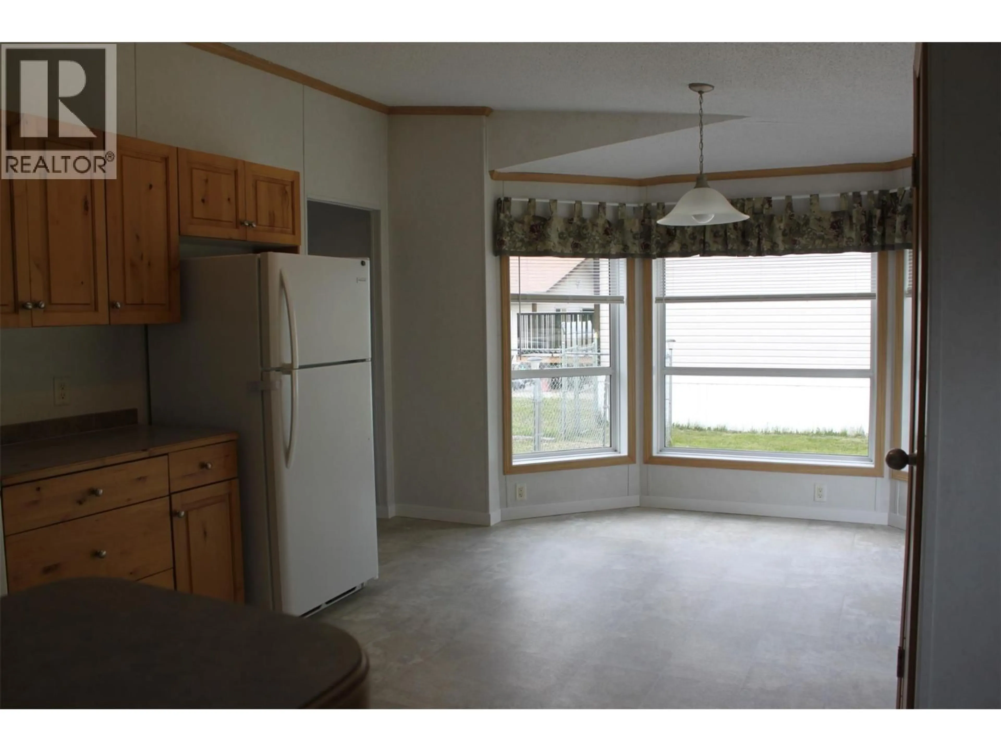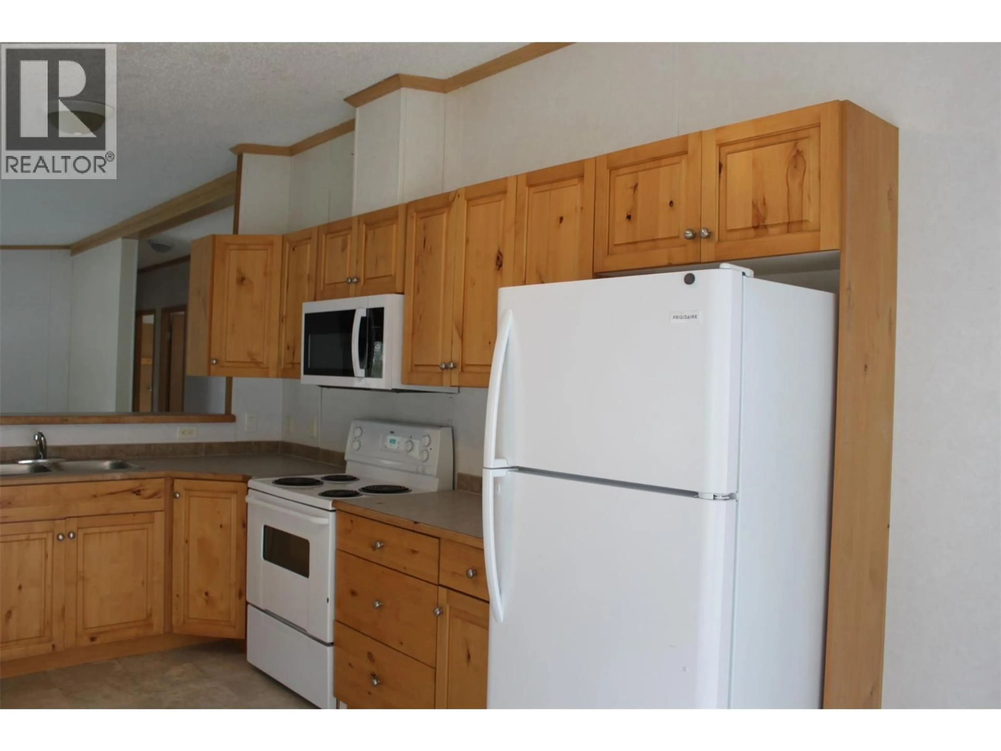138 COTSWOLD ROAD, Nakusp, British Columbia V0G1R0
Contact us about this property
Highlights
Estimated valueThis is the price Wahi expects this property to sell for.
The calculation is powered by our Instant Home Value Estimate, which uses current market and property price trends to estimate your home’s value with a 90% accuracy rate.Not available
Price/Sqft$368/sqft
Monthly cost
Open Calculator
Description
Looking to 'downsize' perhaps, or tired of stairs! This 3 bedroom/2 bath home has just 3 steps and you are in the front door, and have everything you need on one level. 1280 square feet. Roomy primary bedroom with walk-in closet and large ensuite bath (soaker tub/shower and double sinks). 2 more bedrooms plus another full bath. Laundry is off the kitchen in the back entry. Open living/kitchen/dining area which makes family and friend gatherings so much nicer! Plenty of cupboards in the kitchen, newer appliances. The large bay windows in the dining area make a nice, bright space. This home is neat clean, and ready! The lot is 80' x 130', chain link fenced backyard and plenty of room for some flower and/or vegie gardens. Easy access with the circular driveway out front, and there's also access from the front to the backyard. Close to the awesome 9 hole golf course, and there's a convenience store just a short walk away. (id:39198)
Property Details
Interior
Features
Main level Floor
3pc Bathroom
9'6'' x 5'Bedroom
9'7'' x 9'9''Bedroom
13' x 9'10''4pc Ensuite bath
9'7'' x 10'Property History
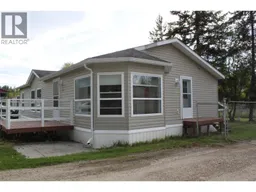 15
15
