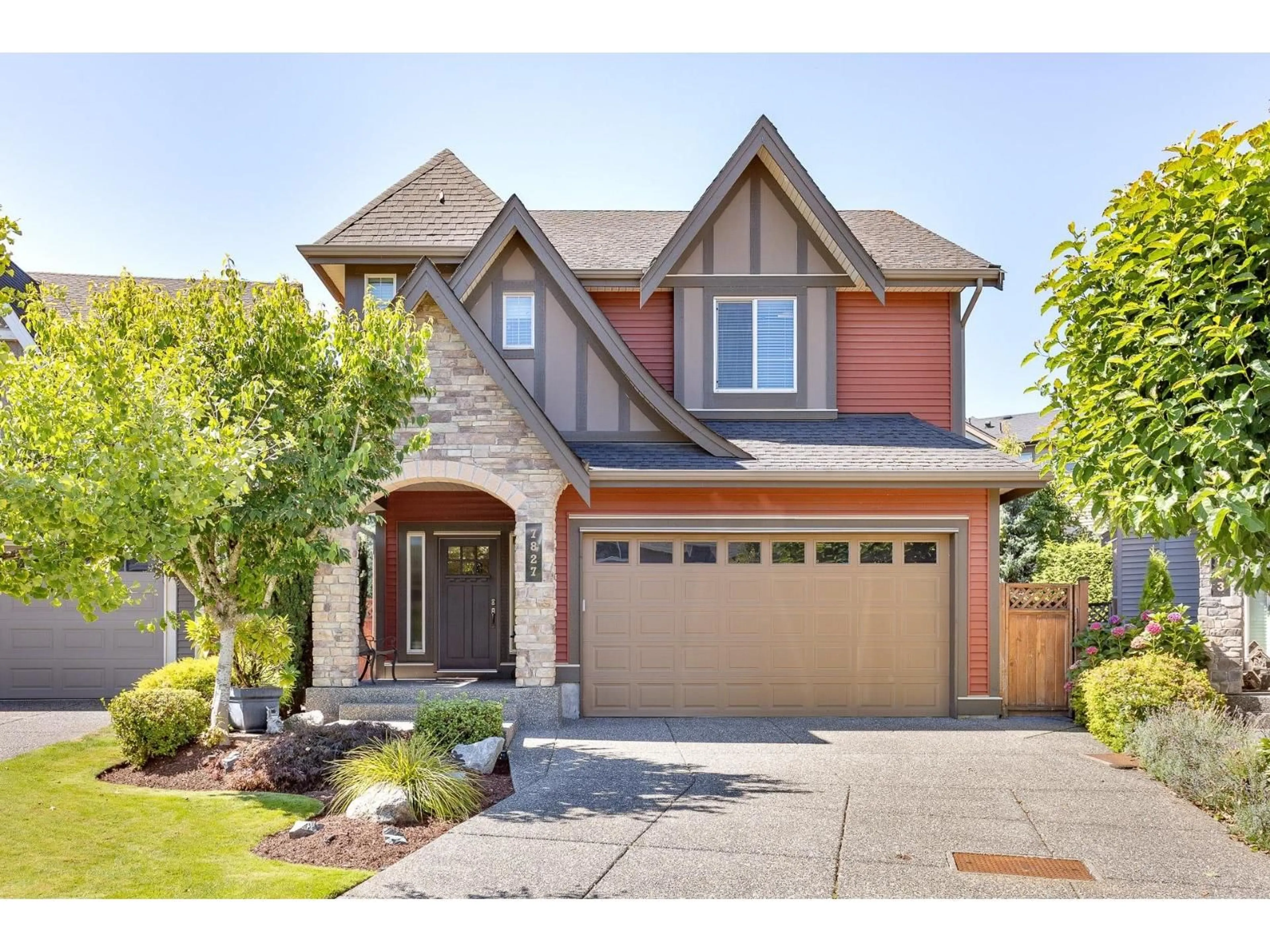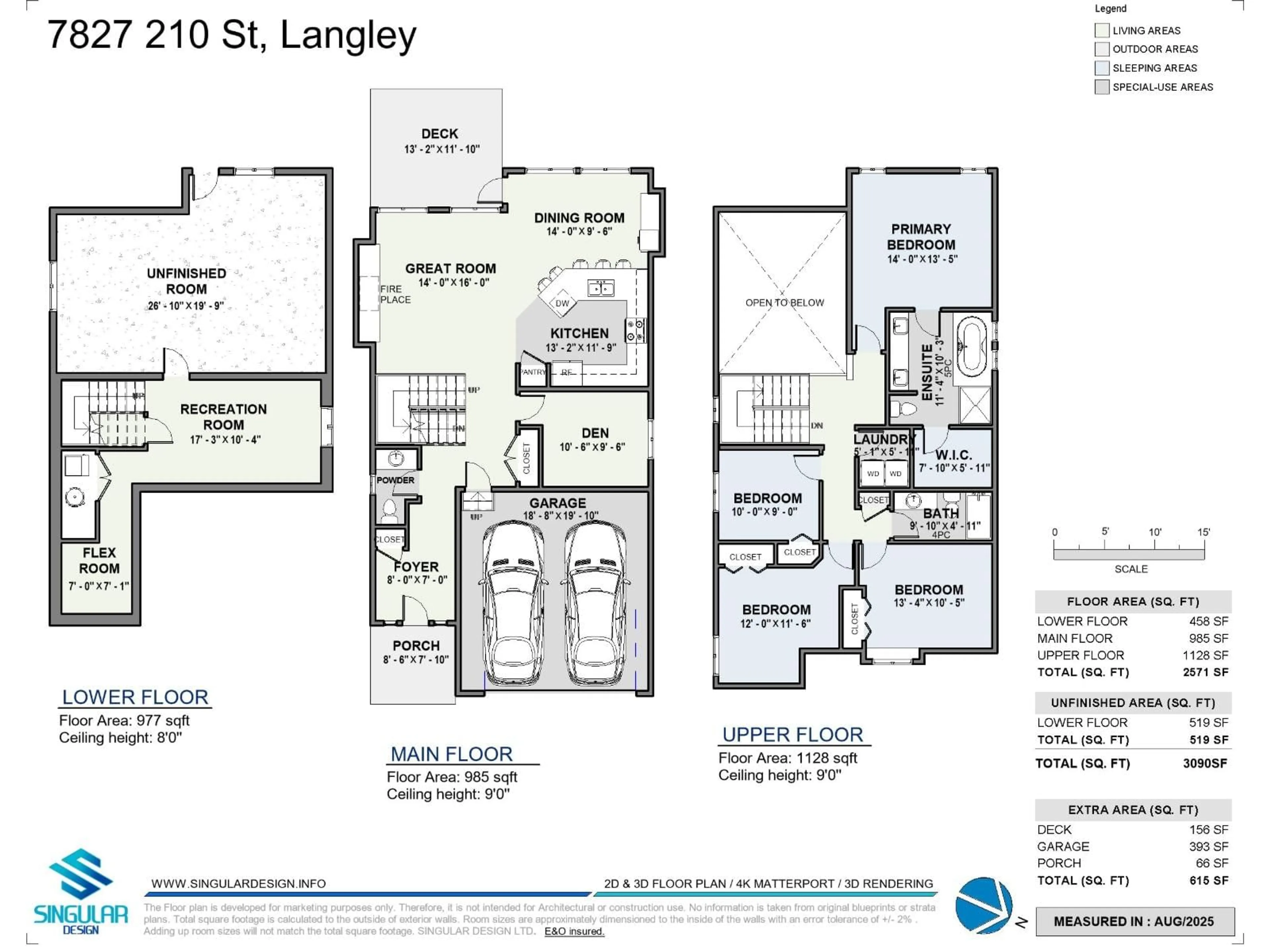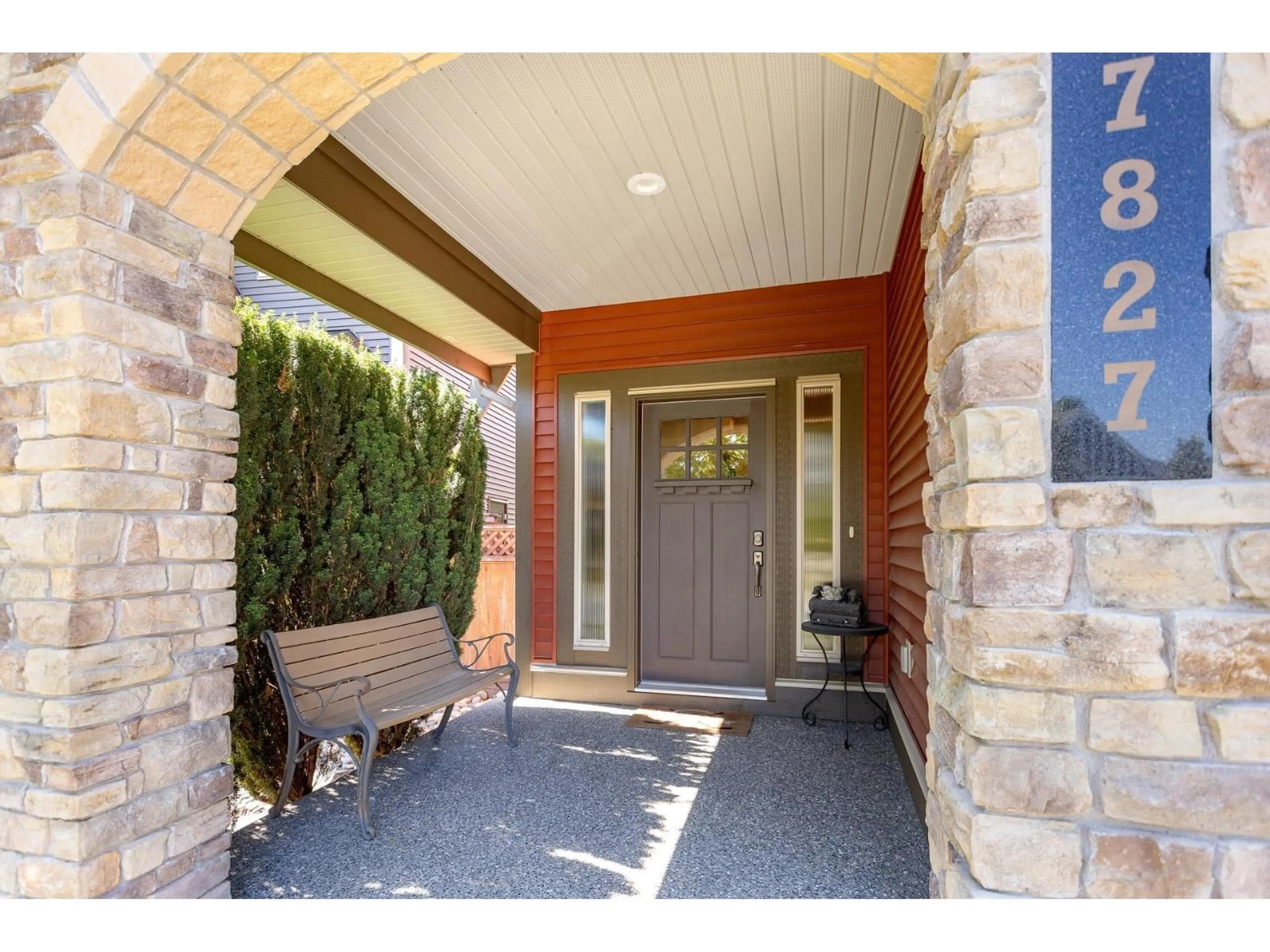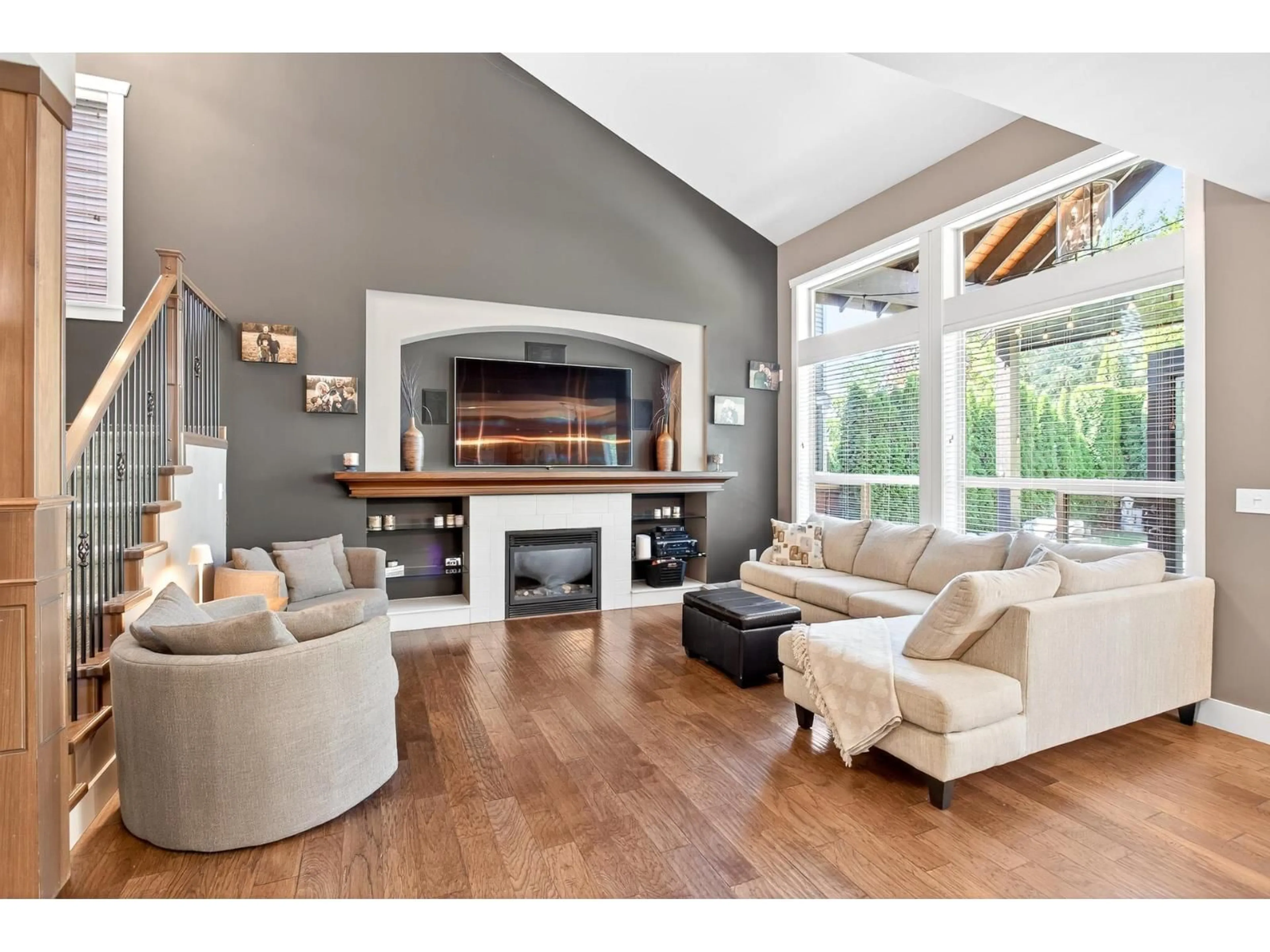7827 210TH STREET, Langley, British Columbia V2Y0H7
Contact us about this property
Highlights
Estimated valueThis is the price Wahi expects this property to sell for.
The calculation is powered by our Instant Home Value Estimate, which uses current market and property price trends to estimate your home’s value with a 90% accuracy rate.Not available
Price/Sqft$533/sqft
Monthly cost
Open Calculator
Description
A stunning RAB home in Yorkson South. The great room offers a bright open space with oversized windows and double-height ceilings, a gourmet kitchen, granite counters and rich dark cabinetry. Dining area includes a built-in buffet/wine bar. Wired for surround sound and incl A/C for your comfort. Upstairs are four large bedrooms with a spa-inspired ensuite and walk-in closet. Downstairs has a rec room, exercise area, and an additional unfinished 500 sq ft for a potential mtg helper. The lot is one of the biggest in the neighborhood, featuring a large patio patio with a vaulted roof, chandelier, a built-in heater for year-round use and stamped concrete . As well as hot tub and low-maintenance turf, 12' privacy cedars w/ irrigation. Minutes from parks, schools, shopping and hwy access (id:39198)
Property Details
Interior
Features
Exterior
Parking
Garage spaces -
Garage type -
Total parking spaces 4
Property History
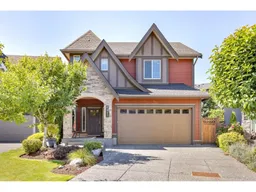 40
40
