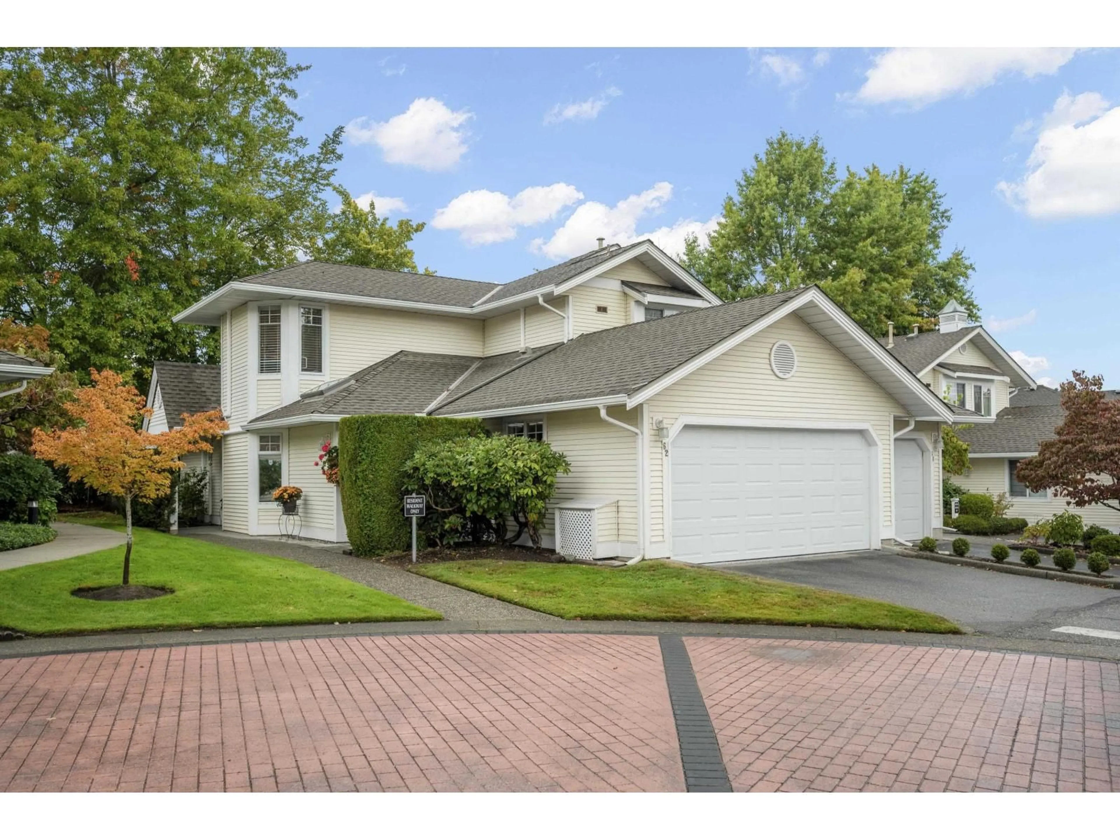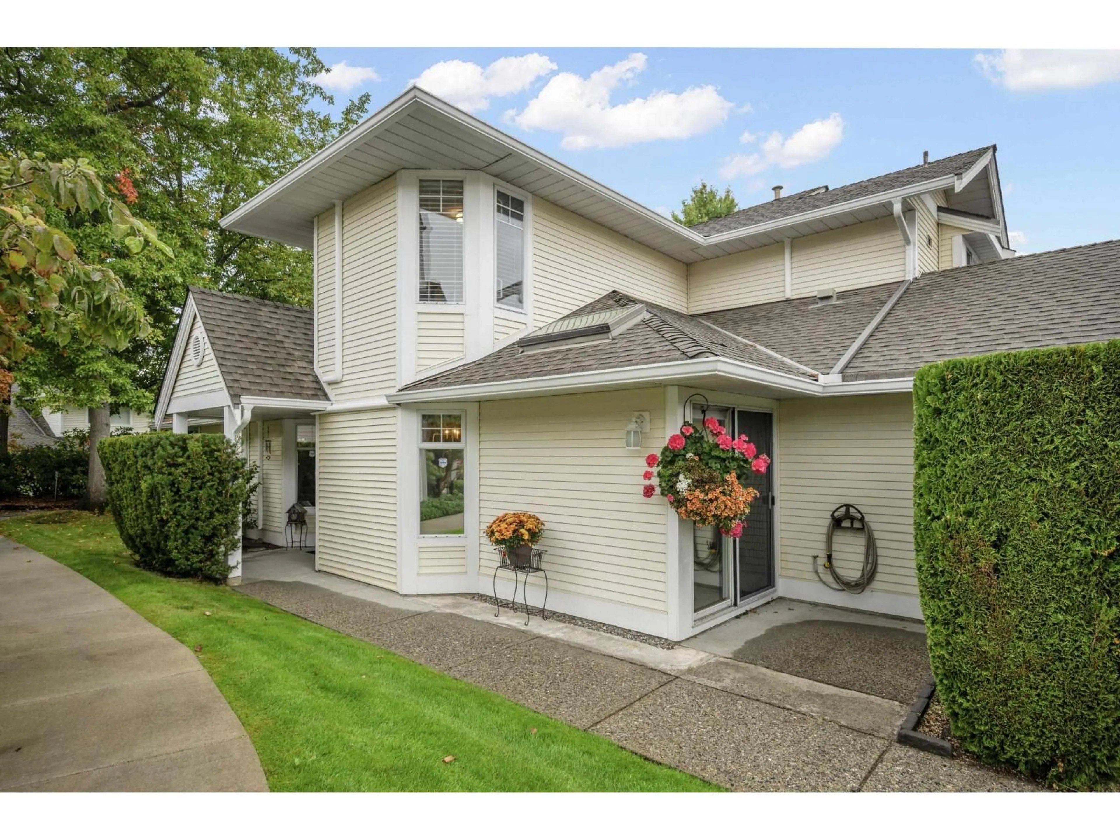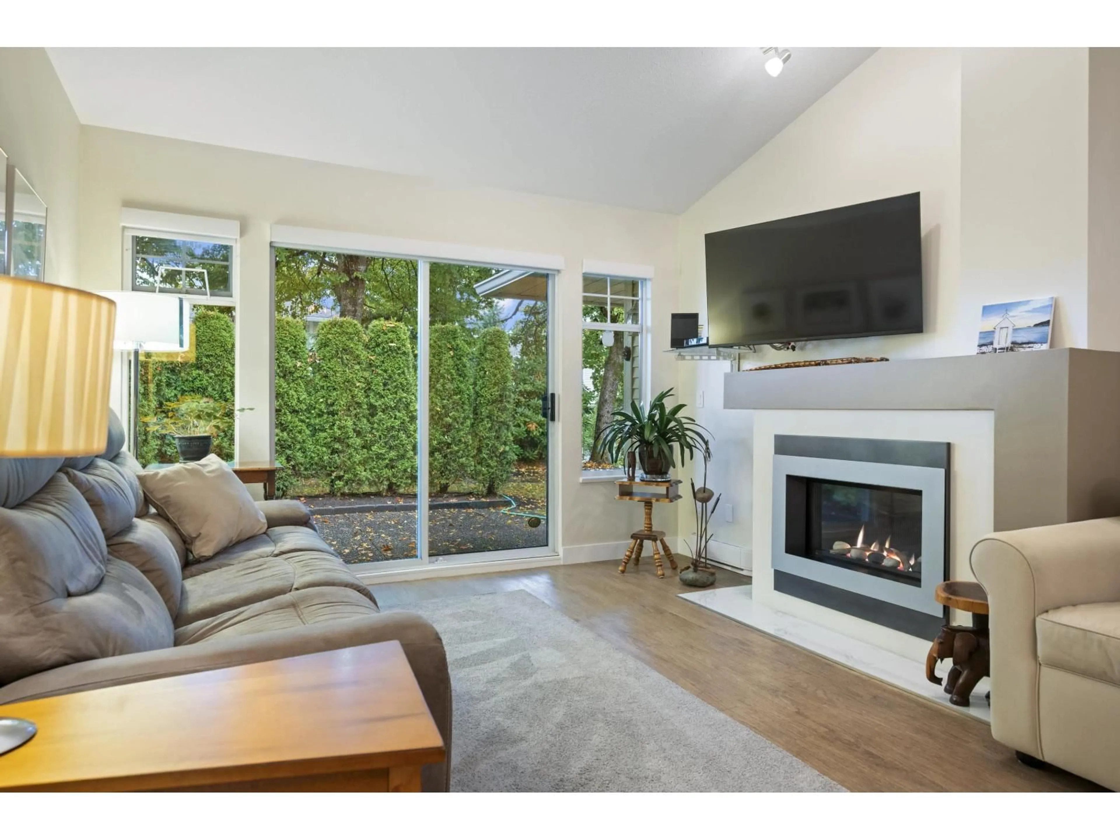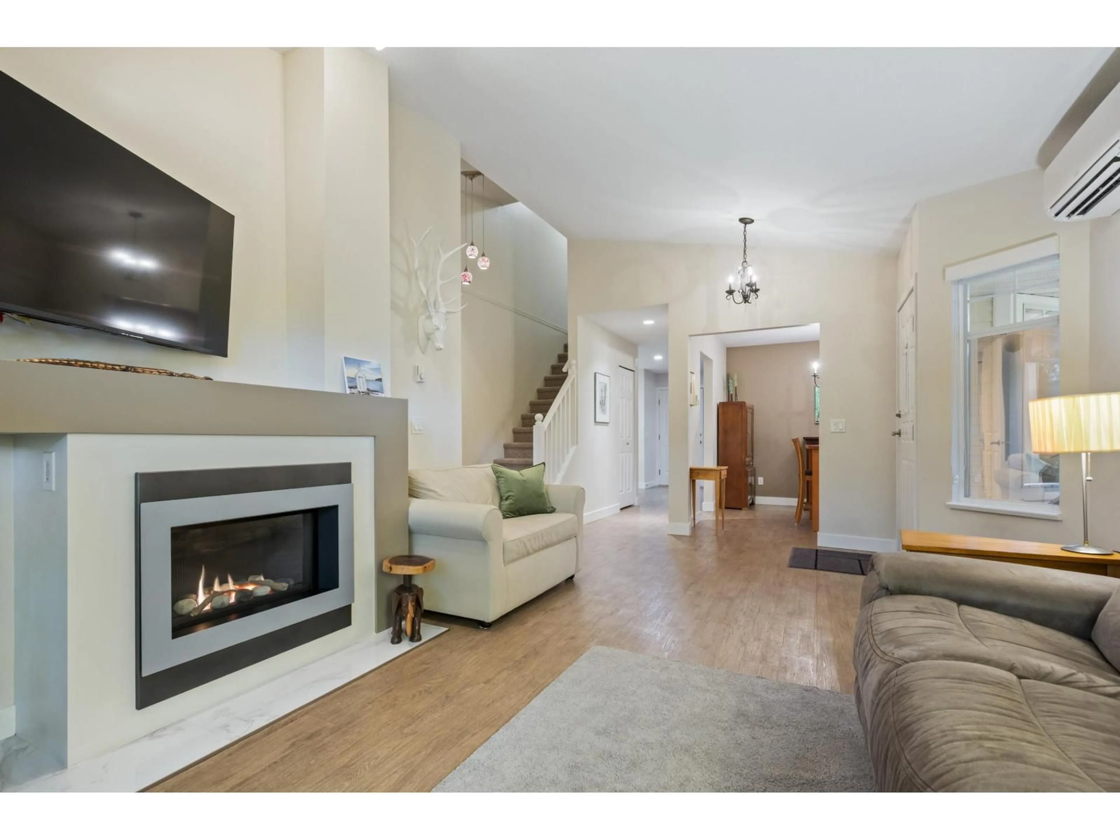62 - 8737 212TH STREET, Langley, British Columbia V1M2C8
Contact us about this property
Highlights
Estimated valueThis is the price Wahi expects this property to sell for.
The calculation is powered by our Instant Home Value Estimate, which uses current market and property price trends to estimate your home’s value with a 90% accuracy rate.Not available
Price/Sqft$509/sqft
Monthly cost
Open Calculator
Description
NEW PRICE! Welcome to Chartwell Green, a sought-after 55+ gated community in Walnut Grove. This beautifully updated 3 bed, 2 bath townhome offers 1,597 sq ft with the Primary bedroom on the main floor. Features include a modernized kitchen, updated bathrooms, newer flooring, fresh paint, gas fireplace, and AC/heat pump for year-round comfort. Upper level offers flexible bedrooms or office space with full bath. Enjoy two private patios, one backing onto peaceful green space, plus a side-by-side double garage. Thoughtfully suited for power chair or mobility needs. Well-managed complex with clubhouse, outdoor pool & recreation facilities. Prime location close to transit, shopping, parks, Fort Langley and easy Hwy 1 access! QUICK POSSESSION possible! OPEN HOUSE Sun., Feb 15th 2-4pm (id:39198)
Property Details
Interior
Features
Exterior
Features
Parking
Garage spaces -
Garage type -
Total parking spaces 2
Condo Details
Amenities
Laundry - In Suite, Whirlpool, Clubhouse
Inclusions
Property History
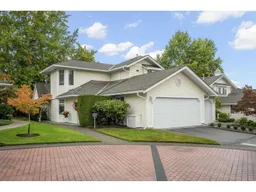 40
40
