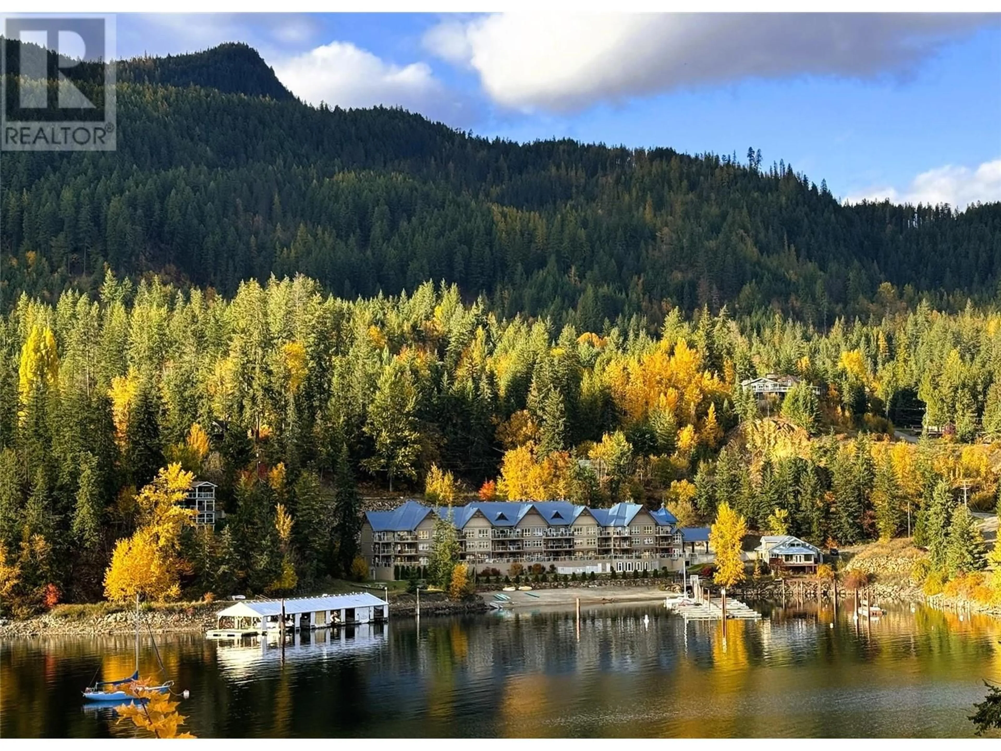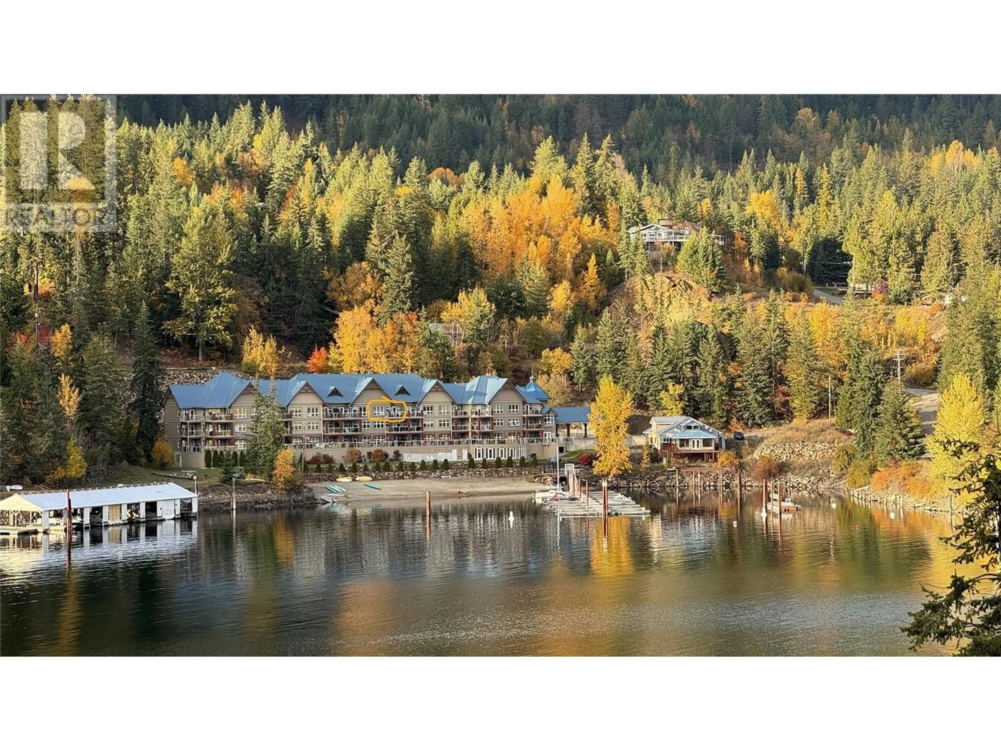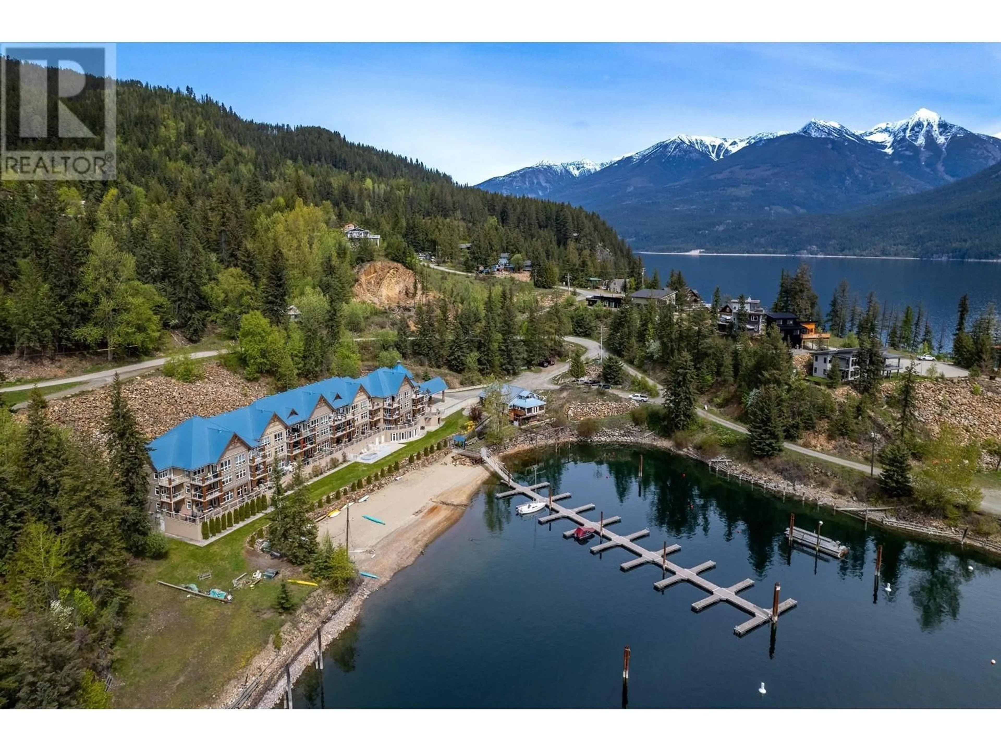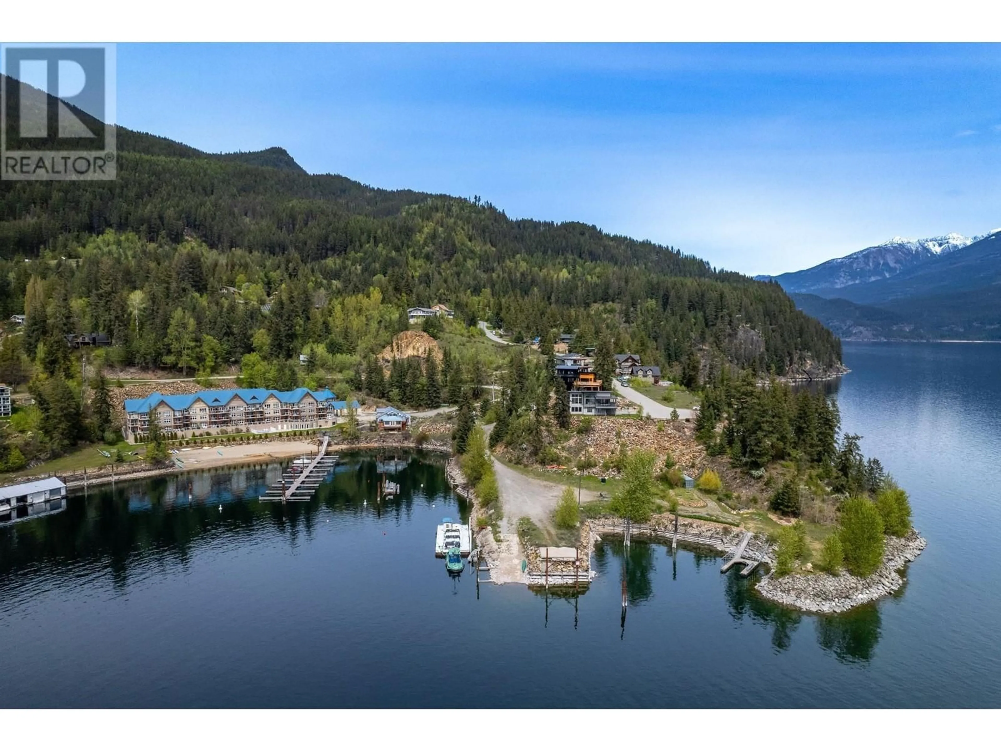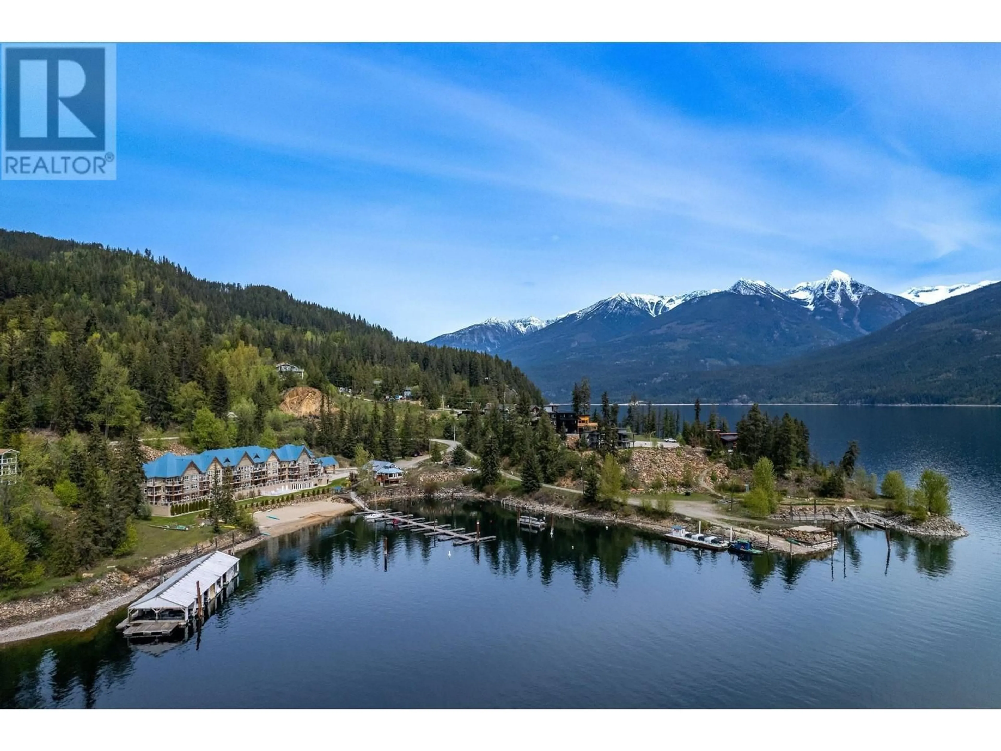305 - 550 RAINBOW DRIVE, Kaslo, British Columbia V0G1M0
Contact us about this property
Highlights
Estimated valueThis is the price Wahi expects this property to sell for.
The calculation is powered by our Instant Home Value Estimate, which uses current market and property price trends to estimate your home’s value with a 90% accuracy rate.Not available
Price/Sqft$521/sqft
Monthly cost
Open Calculator
Description
Welcome to this exquisite top-floor unit, offering a spacious 844 sq ft layout, situated on the picturesque shores of Kaslo Bay and conveniently located near all the town's amenities. This one-bedroom, plus den, and two-bathroom unit boast high-quality finishes and tasteful updates throughout. From granite countertops and quality craftsmanship kitchen cabinets to crown moldings and Italian tiles in the bathroom, every detail exudes luxury and comfort. Enjoy stunning views of Kootenay Lake and the surrounding mountains from the large windows or while relaxing on the balcony. Convenience is paramount with in-suite laundry and a storage locker down the hall. The complex also offers underground secured parking, elegantly furnished lobbies adjacent to the elevator, a communal meeting area, and an outdoor hot tub. Overall, this lakeside condo offers a perfect blend of luxury, convenience, and natural beauty, making it an attractive choice for those seeking a tranquil and hassle-free lifestyle. (id:39198)
Property Details
Interior
Features
Main level Floor
Den
7'4'' x 9'2pc Bathroom
4pc Ensuite bath
Primary Bedroom
11'10'' x 21'2''Exterior
Parking
Garage spaces -
Garage type -
Total parking spaces 1
Condo Details
Amenities
Clubhouse
Inclusions
Property History
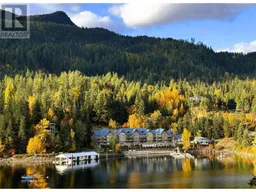 59
59
