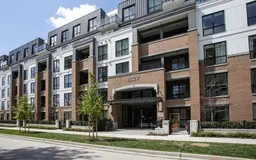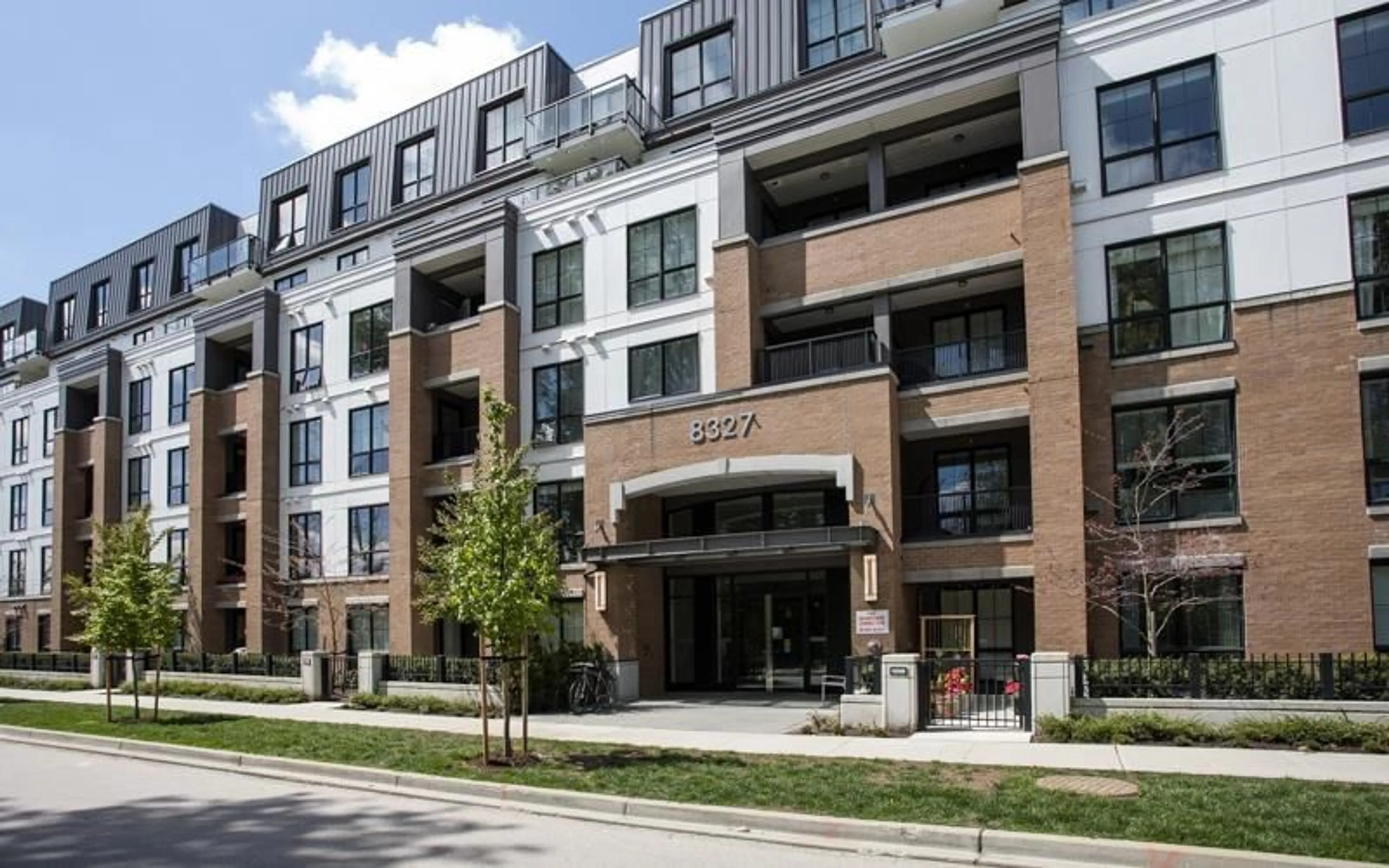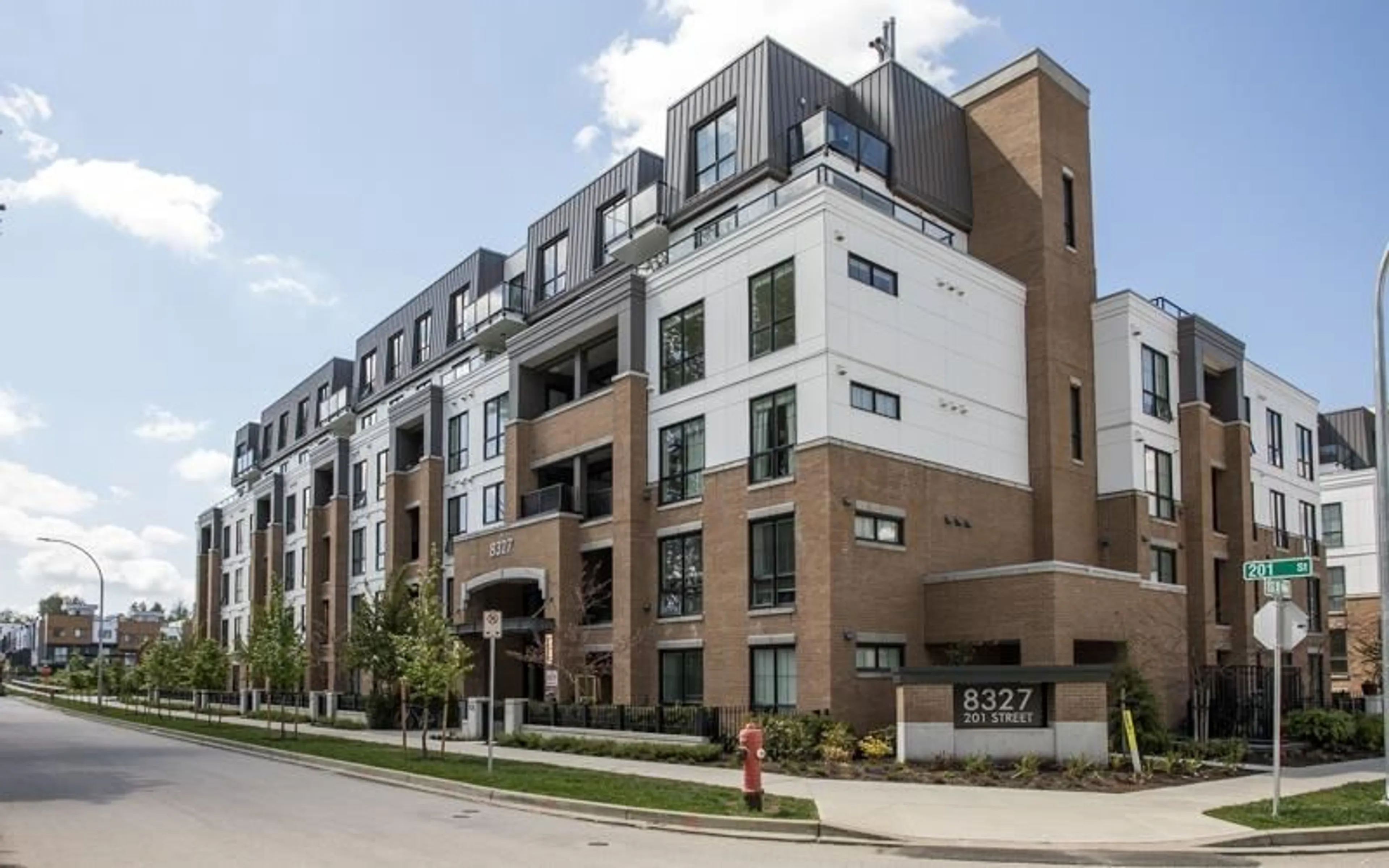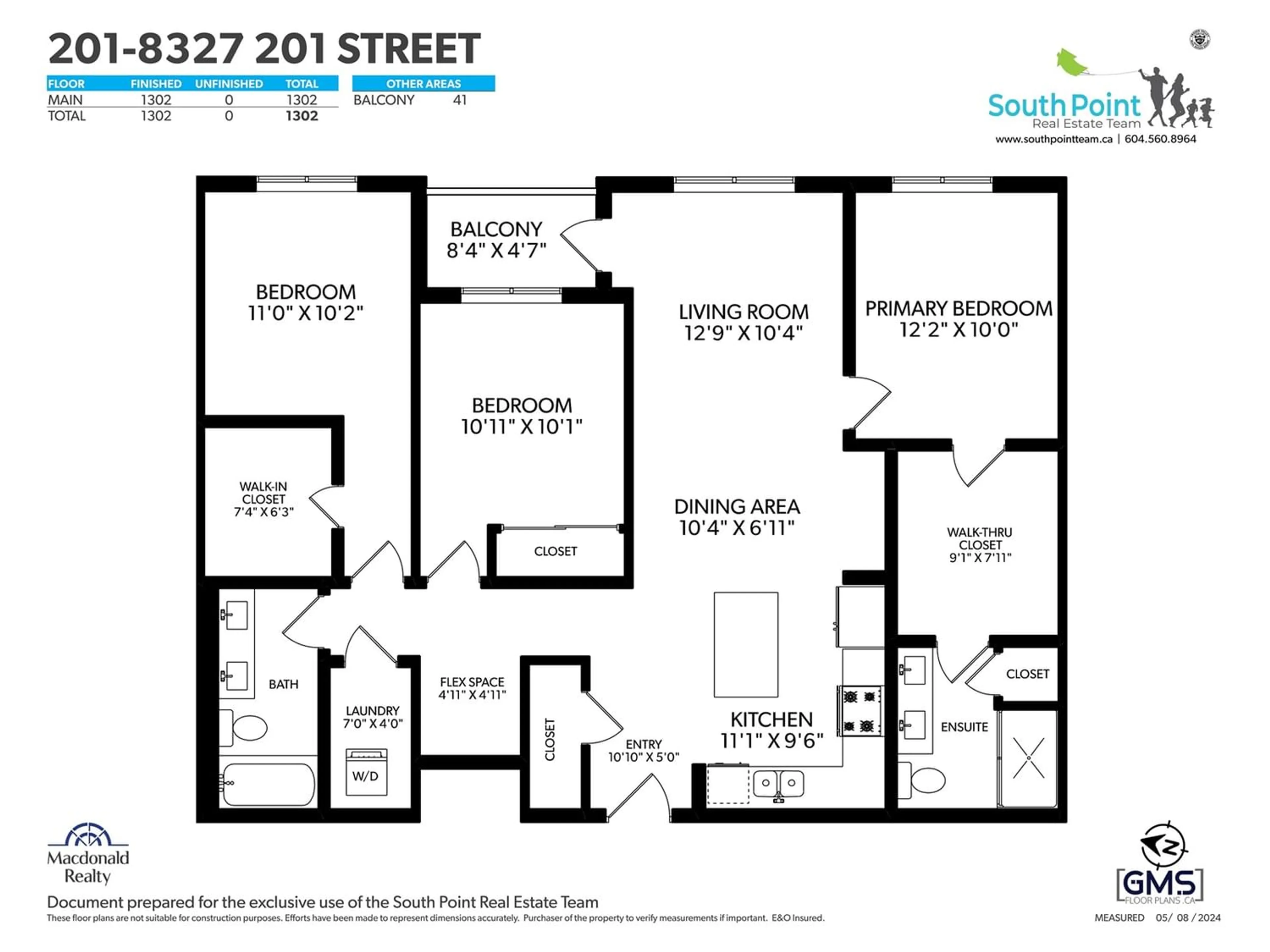201 8327 201ST STREET, Langley, British Columbia V2Y3P5
Contact us about this property
Highlights
Estimated ValueThis is the price Wahi expects this property to sell for.
The calculation is powered by our Instant Home Value Estimate, which uses current market and property price trends to estimate your home’s value with a 90% accuracy rate.Not available
Price/Sqft$643/sqft
Days On Market24 days
Est. Mortgage$3,599/mth
Maintenance fees$516/mth
Tax Amount ()-
Description
Simply stunning 3 bedroom and den condo boasting over 1300 sqft. This excellent floor plan has an open concept kitchen with a large island perfect for entertaining. The sizable primary bedroom is complete with a walk in closet and spa like ensuite. The separated bedrooms allow for more privacy and are optimal for a family setup. All three bedrooms are generous in size. It also offers a den perfect for those working from home, laundry room, storage locker and two side by side underground parking stalls. Just steps away from the Carvolth bus Exchange, shops, restaurants and parks and a brand new elementary school expected to be ready for students in the fall of 2025. Only a 5 minute drive from Peter Ewart middle school and RE Mountain high school. This one is sure to satisfy. Book your private showing today! (id:39198)
Property Details
Interior
Features
Exterior
Features
Parking
Garage spaces 2
Garage type Garage
Other parking spaces 0
Total parking spaces 2
Condo Details
Amenities
Laundry - In Suite, Storage - Locker
Inclusions
Property History
 33
33


