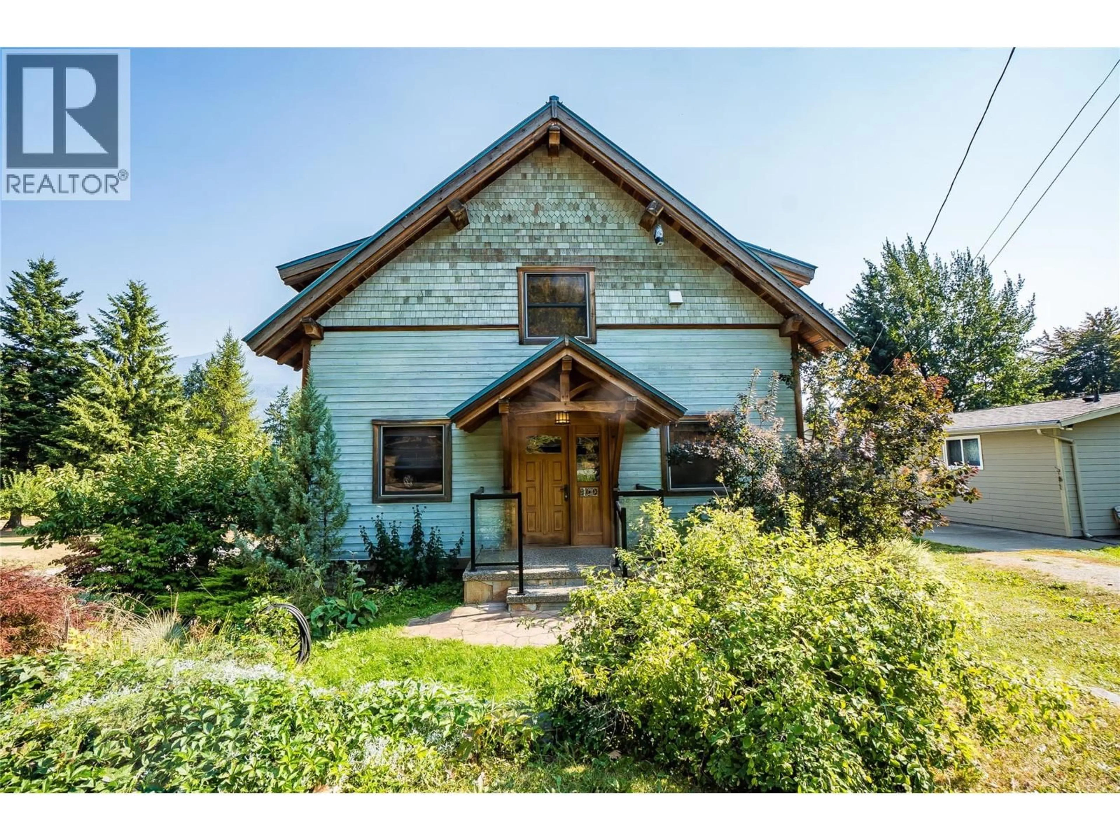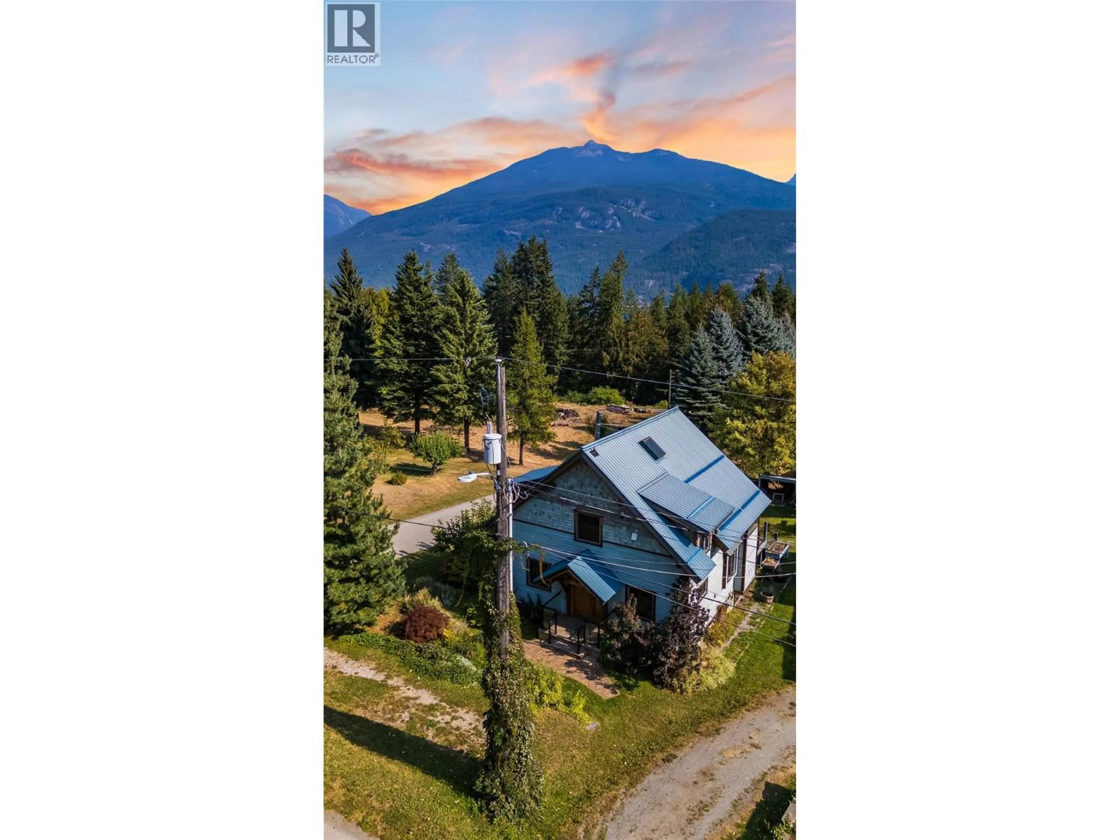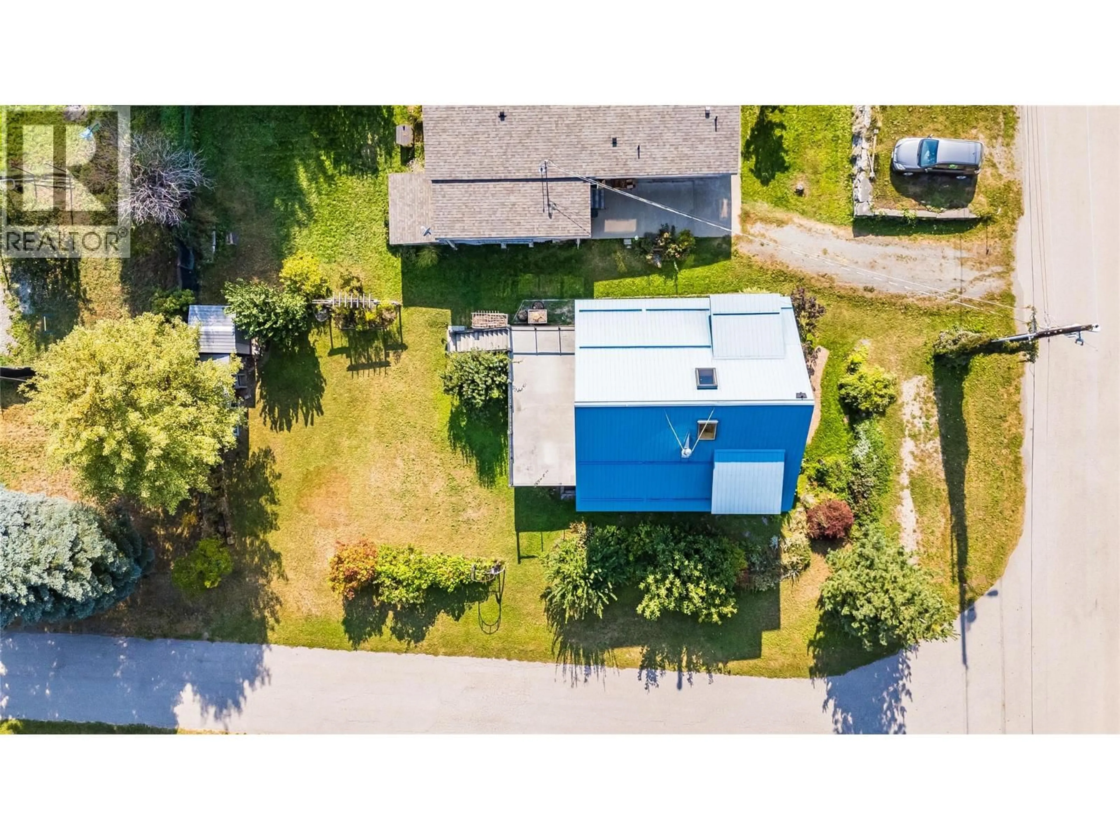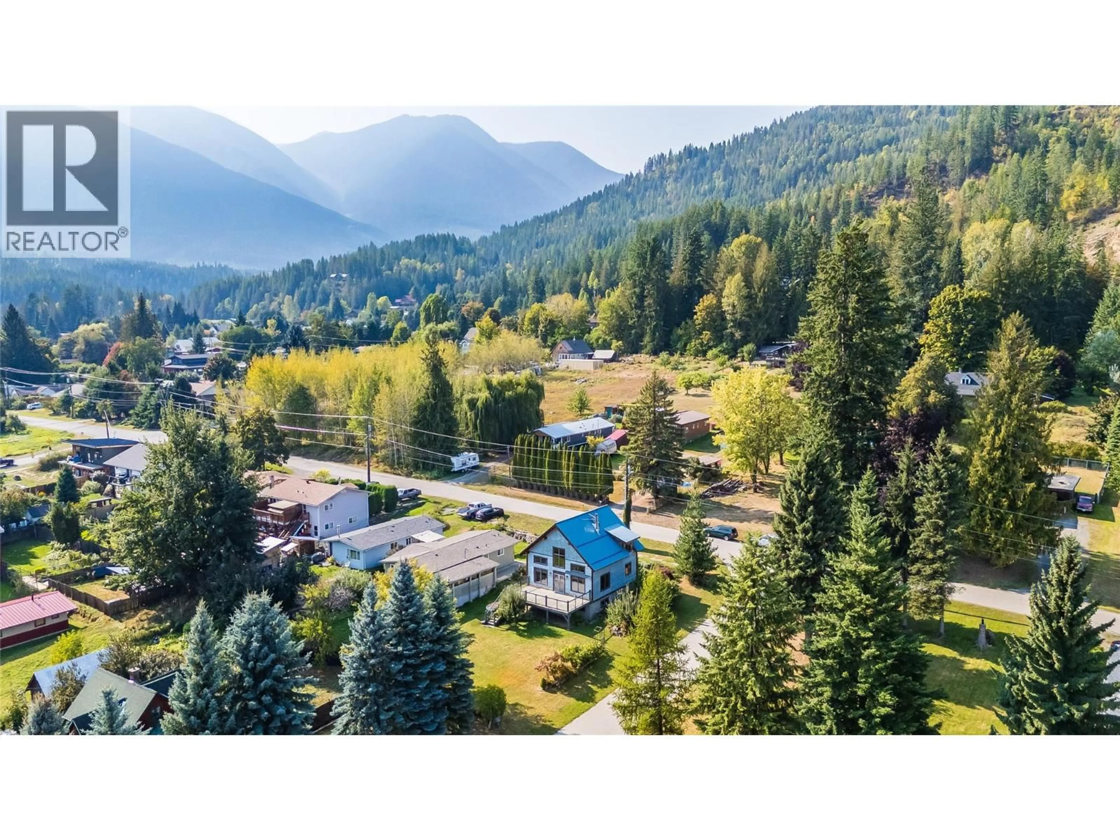130 8TH STREET NORTH, Kaslo, British Columbia V0G1M0
Contact us about this property
Highlights
Estimated valueThis is the price Wahi expects this property to sell for.
The calculation is powered by our Instant Home Value Estimate, which uses current market and property price trends to estimate your home’s value with a 90% accuracy rate.Not available
Price/Sqft$605/sqft
Monthly cost
Open Calculator
Description
Set on a large, flat, landscaped corner lot in Upper Kaslo, this stunning Hamill Creek Timber Frame home is being offered for sale by the original owners. Lovingly cared for, it has seen many recent upgrades and is truly move-in ready. Inside, the bright open floor plan is enhanced by vaulted ceilings reaching 23 feet, exposed beams, and warm natural finishes. Highlights include granite countertops, solid fir doors, hardwood flooring, in-floor heating, custom stained glass, and quality wood blinds. A spacious new deck built in 2022 opens from the dining area through French doors. The main floor hosts a beautiful kitchen with an open living space and offers a versatile bedroom with Murphy bed that can double as an office. Upstairs, the primary suite features exposed beams, a walk-in closet, and a beautiful ensuite with claw-foot tub. The walk-out basement with a separate entrance includes a large heated tiled room, plenty of storage, and a deluxe bathroom. Appliances are all recently updated, with a newer hot water tank as well. Outside, the generous lot provides plenty of space to create your dream workshop or studio, all while being just two minutes from town and the marina. A rare opportunity to own one of Kaslo’s finest homes. (id:39198)
Property Details
Interior
Features
Second level Floor
Full ensuite bathroom
13'4'' x 10'9''Primary Bedroom
16'9'' x 10'2''Property History
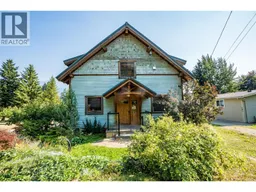 85
85
