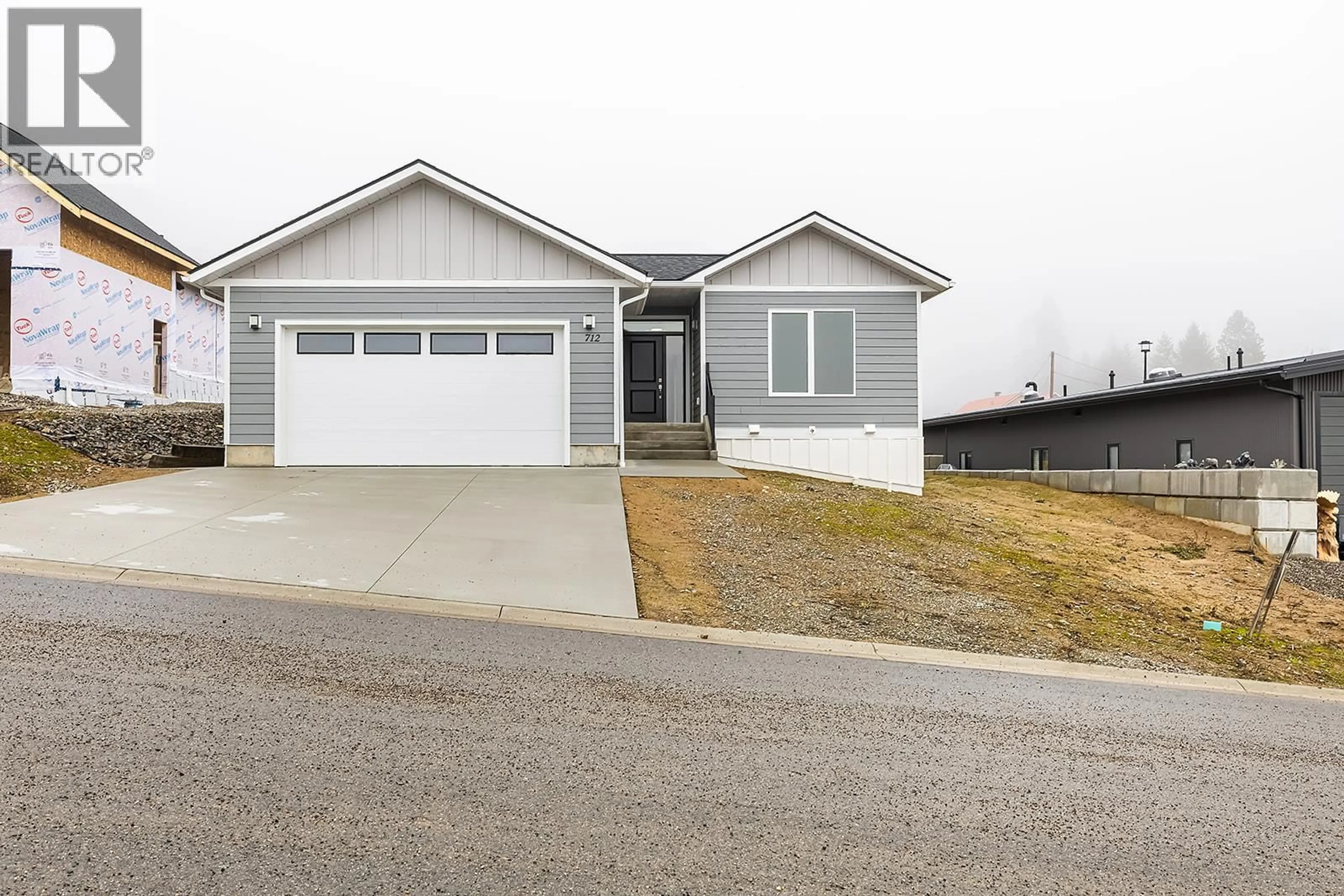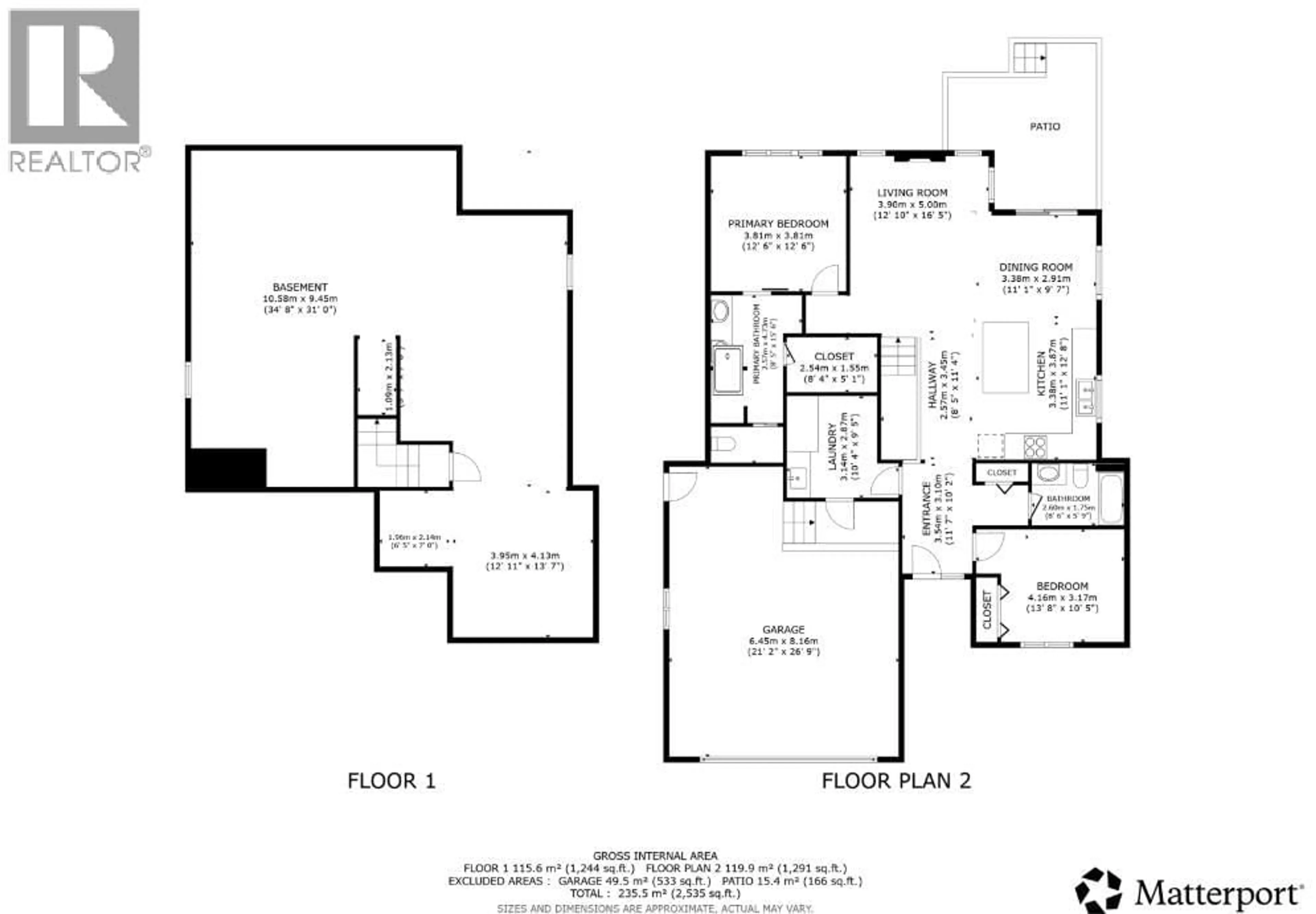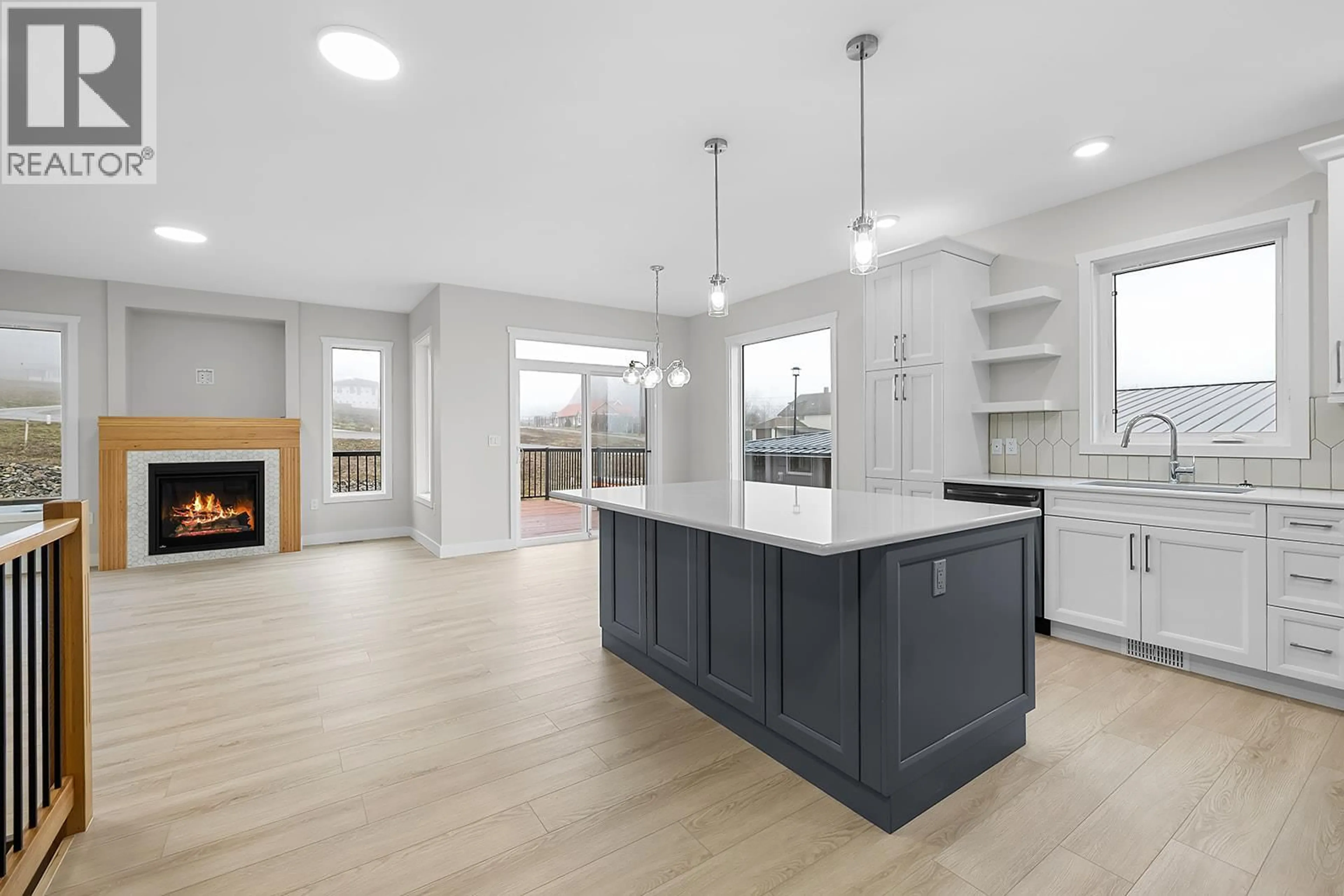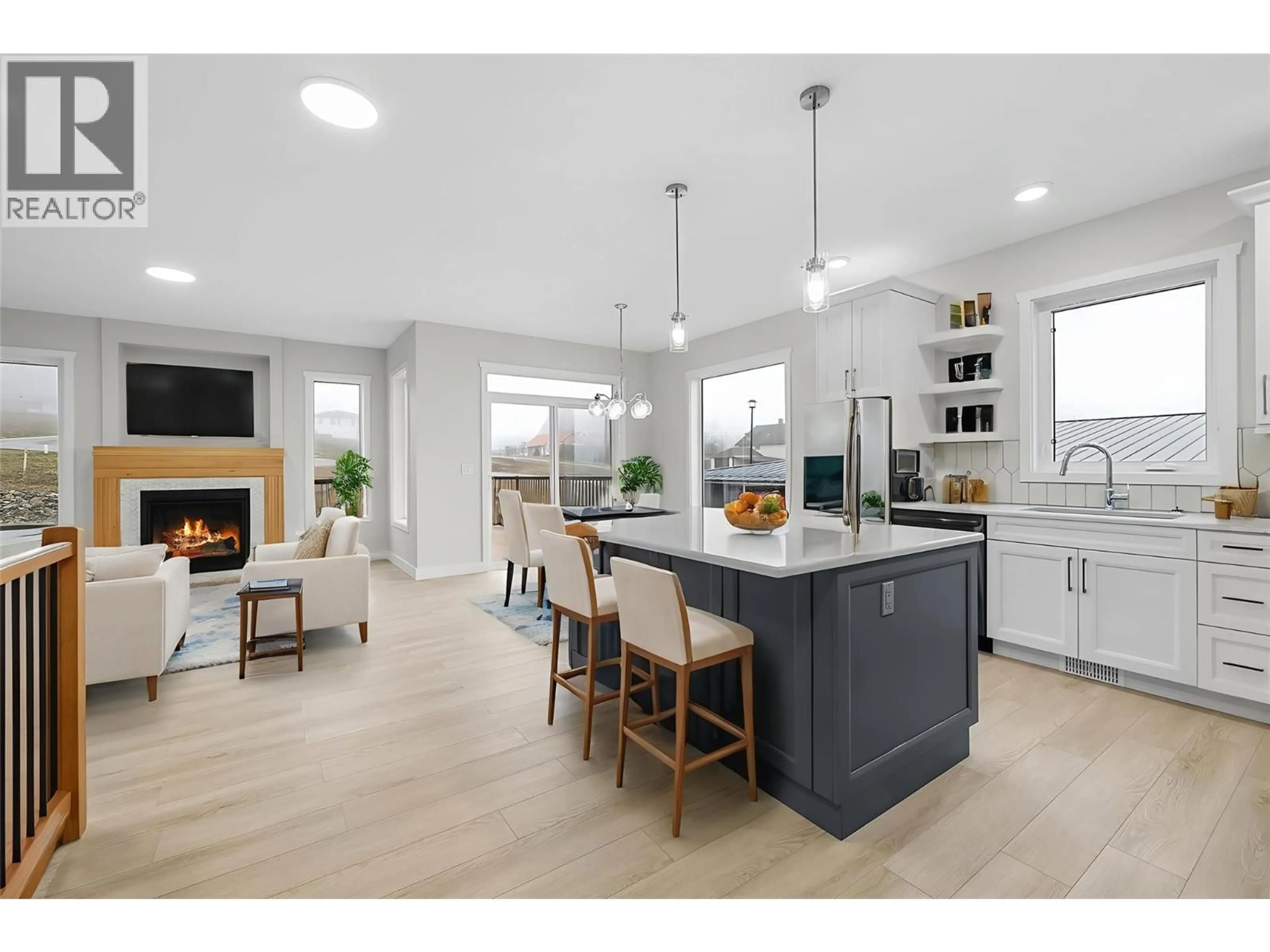712 MOUNTAIN VIEW CRESCENT, Creston, British Columbia V0B1G5
Contact us about this property
Highlights
Estimated valueThis is the price Wahi expects this property to sell for.
The calculation is powered by our Instant Home Value Estimate, which uses current market and property price trends to estimate your home’s value with a 90% accuracy rate.Not available
Price/Sqft$552/sqft
Monthly cost
Open Calculator
Description
Welcome to this new, thoughtfully built home in one of Creston’s premiere neighbourhoods. Main floor living offers convenience w/ 2bed/2bath/ laundry, and garage, this home delivers quality, comfort and efficiency. Step into a bright, open layout with a large kitchen and island, quartz counters, quality finishes & appliances, and a gas fireplace, creating a warm yet modern space ideal for everyday living and entertaining. Plus, a generous back patio. The primary bedroom includes a walk-through closet and ensuite with double sinks, while the second bedroom enjoys mountain views. A spacious laundry room with sink provides direct access to the attached two-car garage, adding everyday convenience. The unfinished 1,269sqft basement is a true opportunity — drywalled and roughed in for a bathroom, with generous storage and the potential to add two additional bedrooms, a rec room, or customized living space. Built to Step Code 3 standards with an ICF foundation, this home is energy efficient, solid, and designed for long-term comfort and lower operating costs. Situated on a 7,800+ sq ft lot, this is a rare chance to own a new home with 2-5-10 warranty, modern efficiency, and room to grow. Incredible location, close to hospital, rec centre, and all town amenities. (id:39198)
Property Details
Interior
Features
Main level Floor
Kitchen
11'4'' x 11'6''Bedroom
10'4'' x 11'4''Full ensuite bathroom
Primary Bedroom
12' x 12'6''Exterior
Parking
Garage spaces -
Garage type -
Total parking spaces 4
Property History
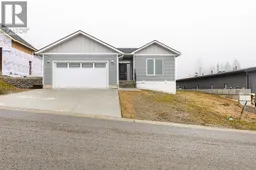 24
24
