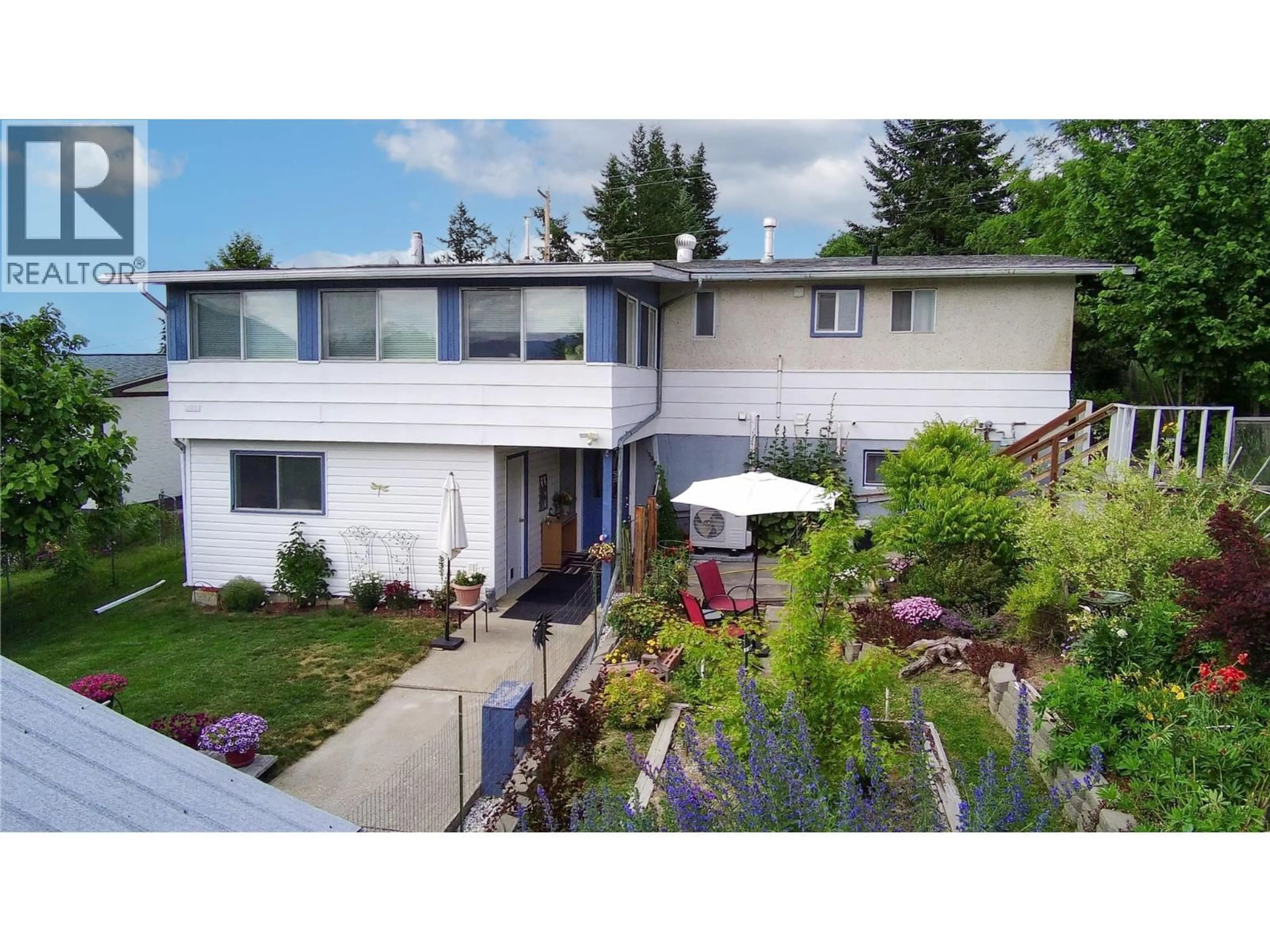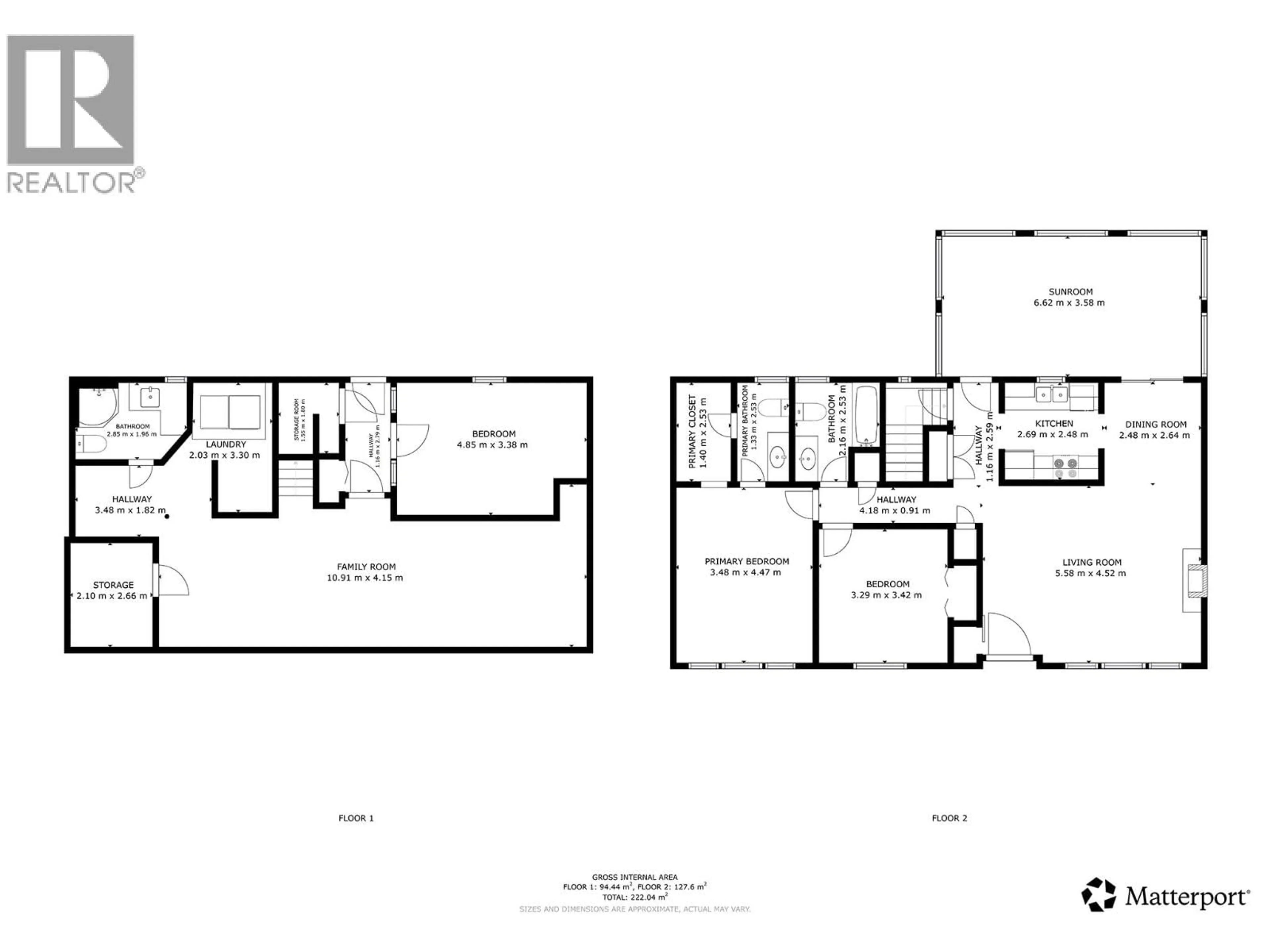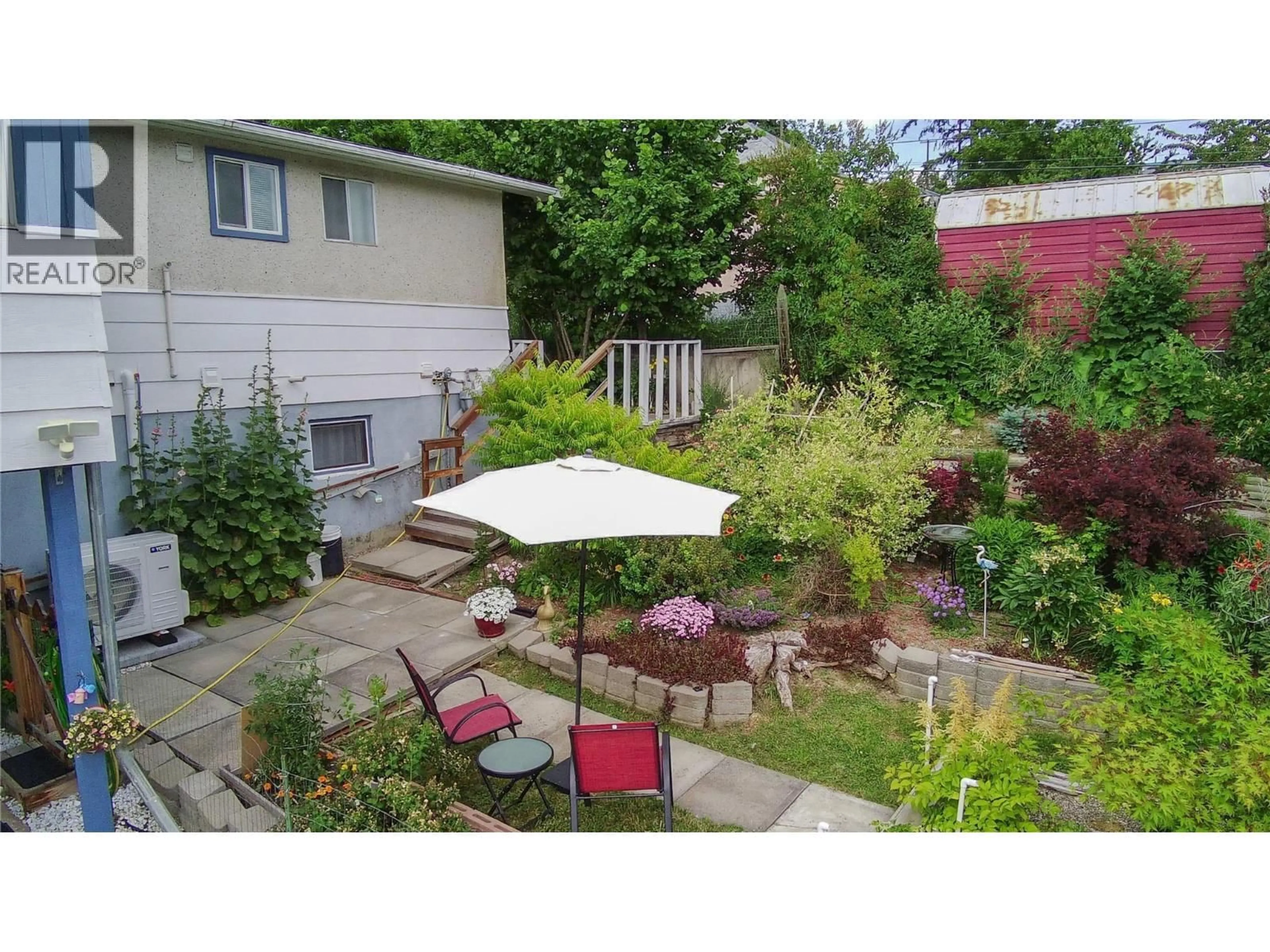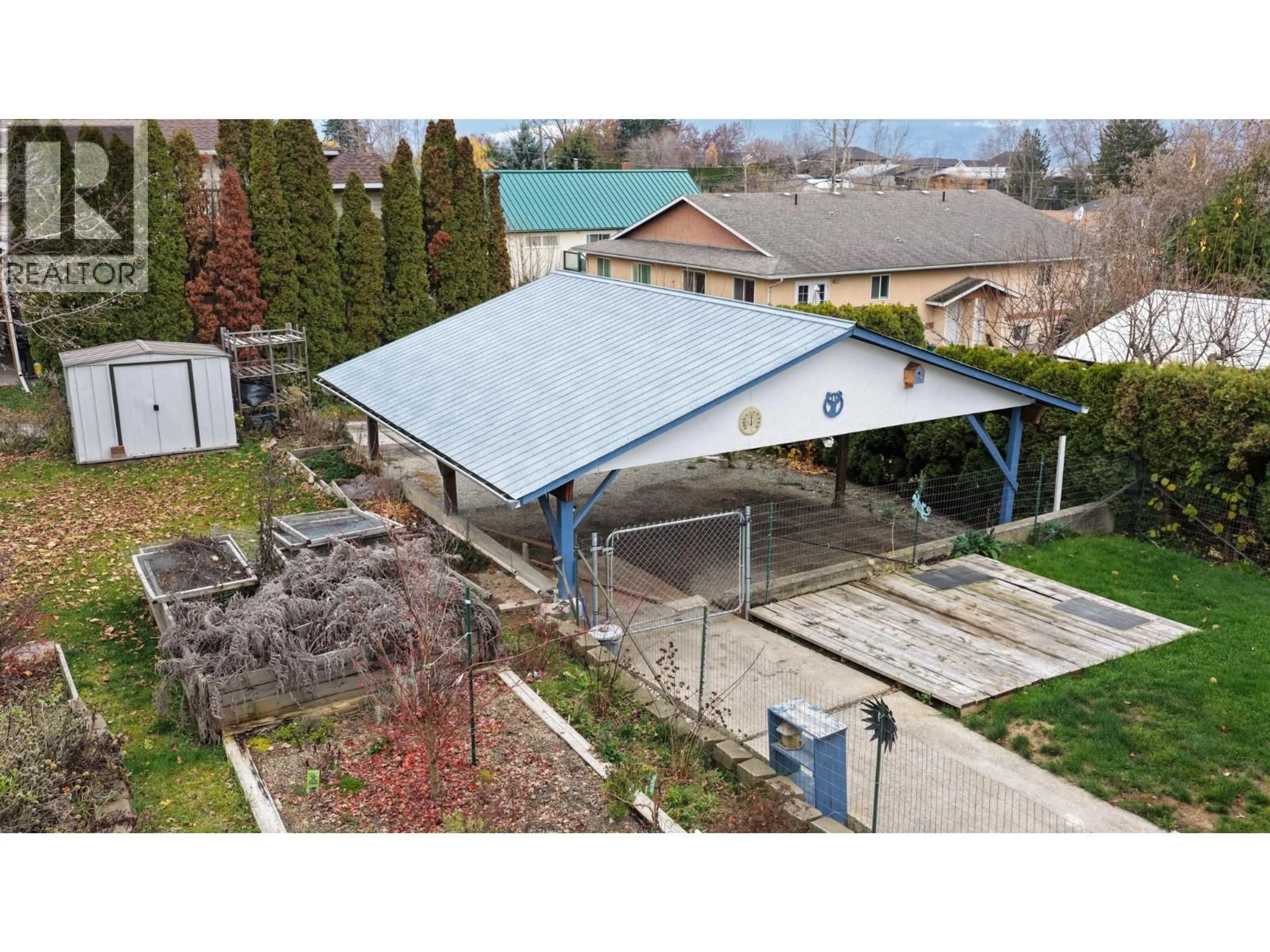515 CANYON ST STREET, Creston, British Columbia V0B1G3
Contact us about this property
Highlights
Estimated valueThis is the price Wahi expects this property to sell for.
The calculation is powered by our Instant Home Value Estimate, which uses current market and property price trends to estimate your home’s value with a 90% accuracy rate.Not available
Price/Sqft$185/sqft
Monthly cost
Open Calculator
Description
Great family home centrally located at an affordable price!! This home features 3 bedrooms, 3 bathrooms, a bright and spacious living room, and an awesome enclosed sunroom just off the dining area.A new forced-air furnace and heat pump (installed November 2024) provide efficient heating and cooling year-round, helping keep utility costs low and comfort levels high. The layout and features of this home are designed for real life. Covered parking, a workshop area, and functional interior spaces make everyday living easier, especially for busy families. With the home already updated and move-in ready, buyers can spend less time renovating and more time settling in. Location is close to schools, parks, recreation, and downtown amenities just minutes away, this location offers all the convenience and community feel Creston families love. Call your realtor to book a showing!! (id:39198)
Property Details
Interior
Features
Lower level Floor
Storage
6'6'' x 8'6''Laundry room
6'9'' x 6'8''Full bathroom
Bedroom
15'8'' x 10'11''Property History
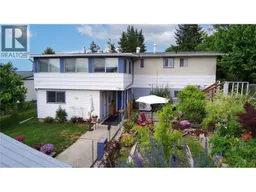 45
45
