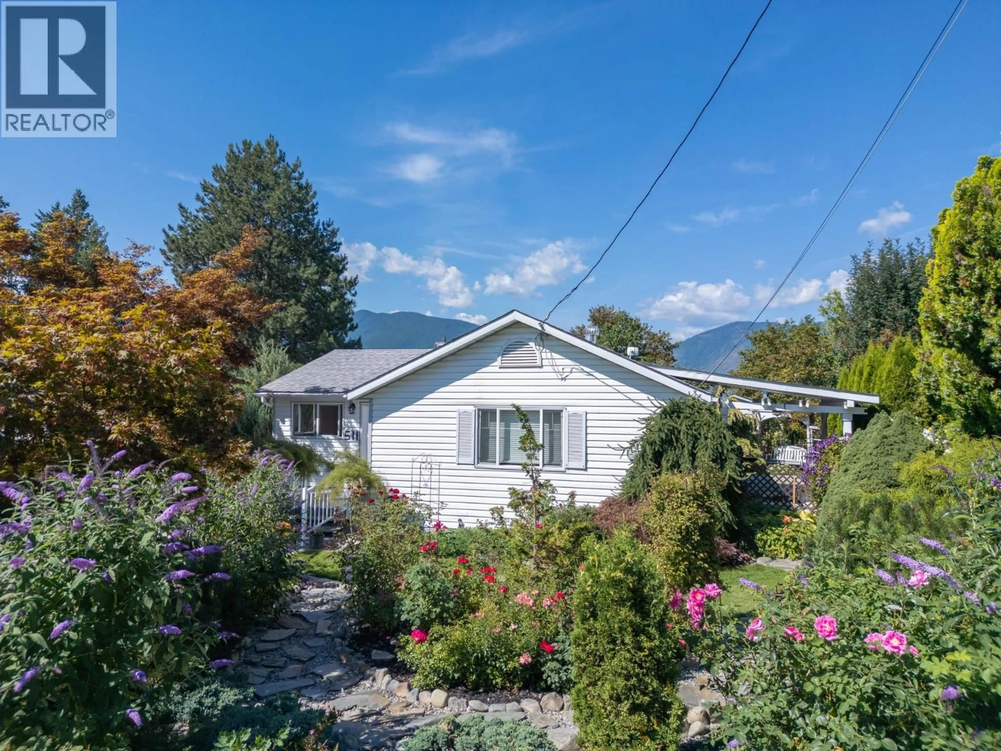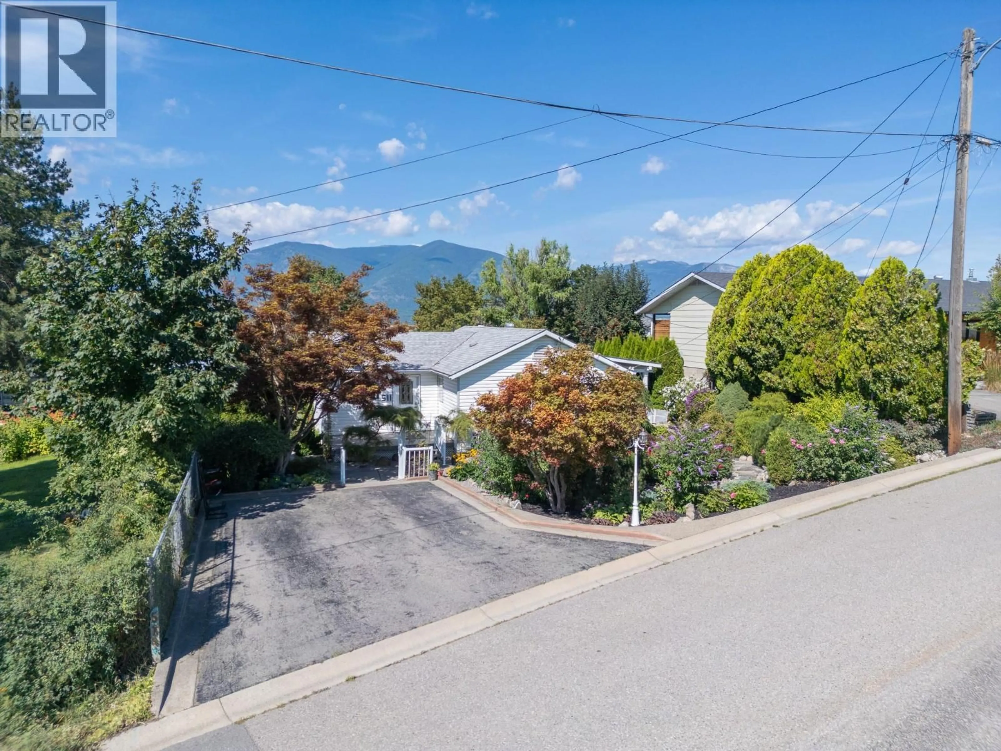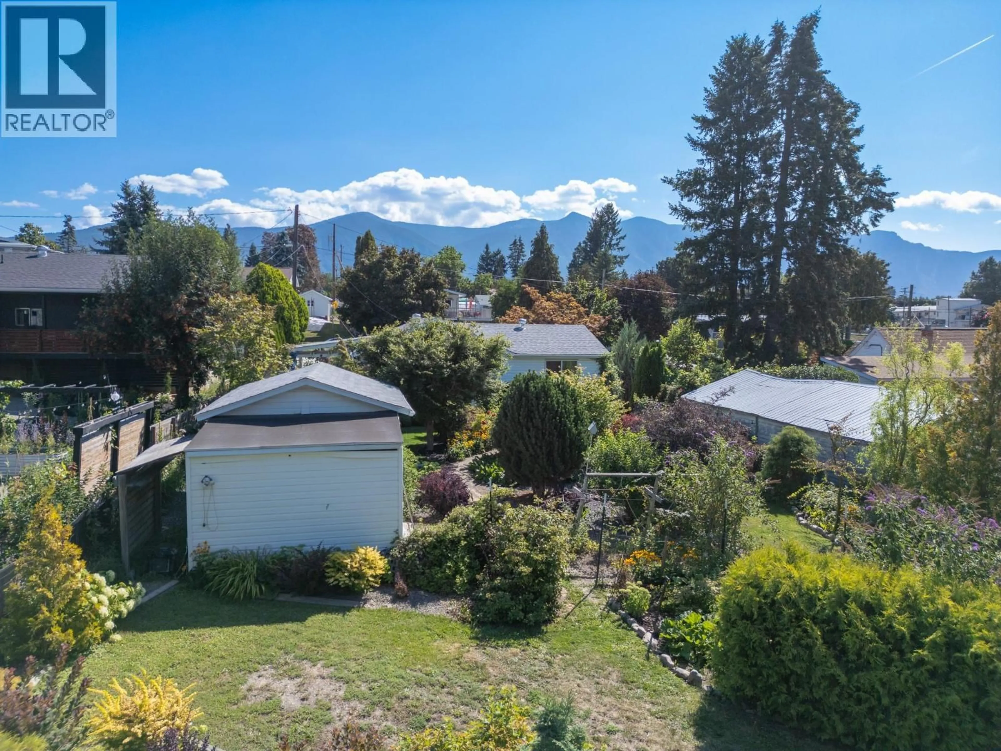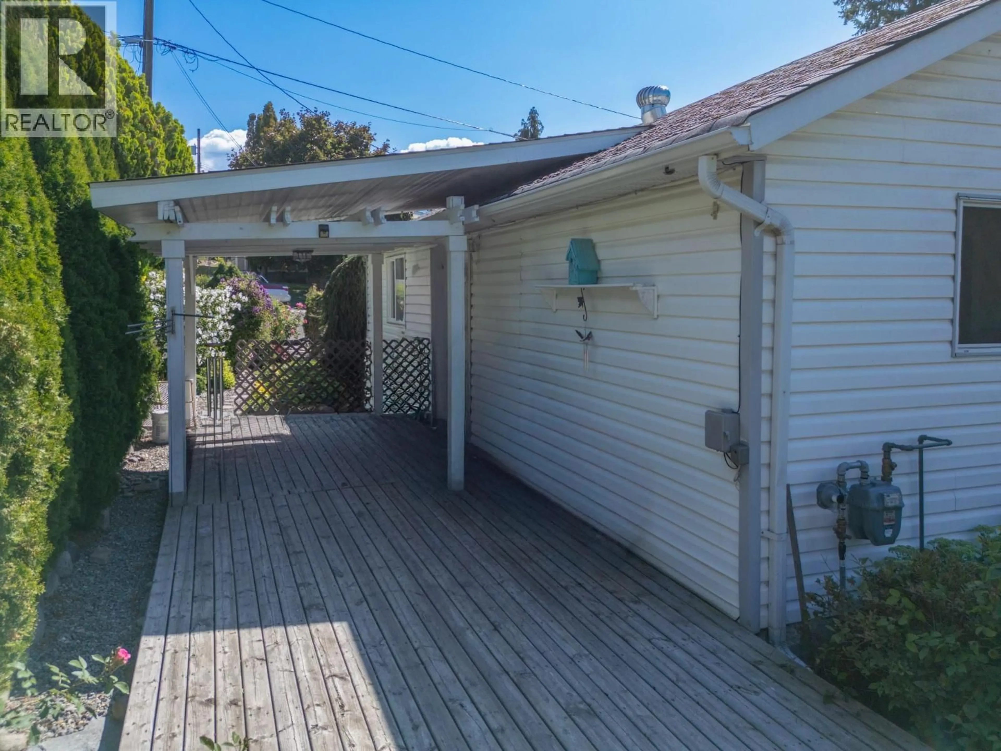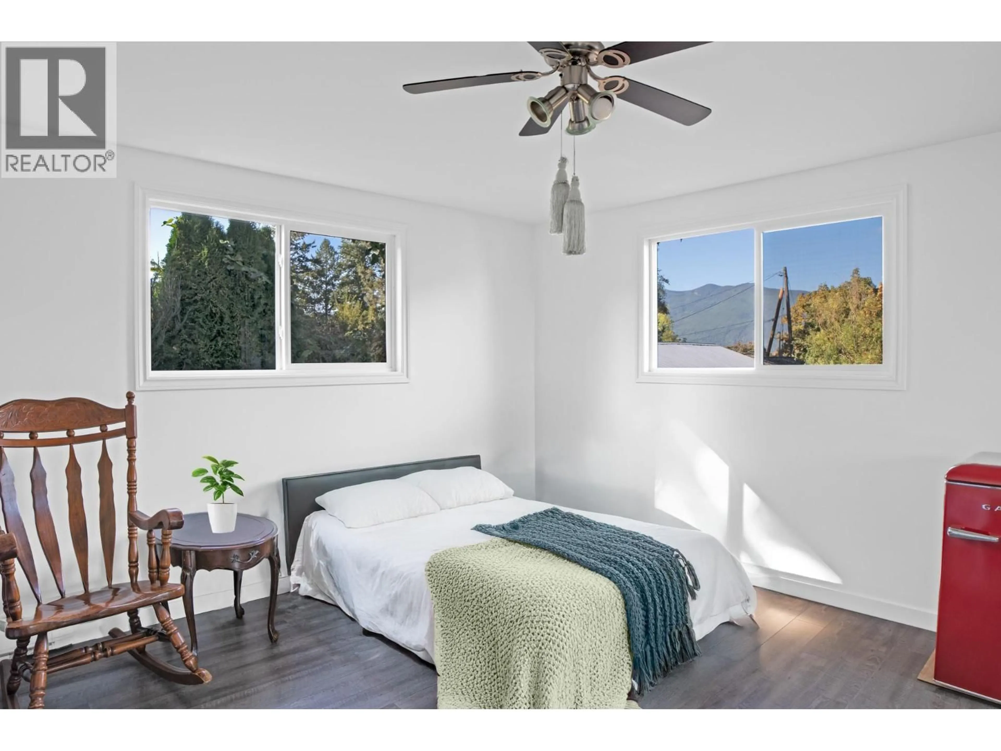511 10TH AVENUE SOUTH, Creston, British Columbia V0B1G3
Contact us about this property
Highlights
Estimated valueThis is the price Wahi expects this property to sell for.
The calculation is powered by our Instant Home Value Estimate, which uses current market and property price trends to estimate your home’s value with a 90% accuracy rate.Not available
Price/Sqft$391/sqft
Monthly cost
Open Calculator
Description
Newly updated 3 bedroom bungalow located in central creston is ready for quick possession and is on a fully landscaped lot surrounded by mature trees and vibrant gardens offering plenty of privacy. Enjoy covered and uncovered decks for entertaining or relaxing and BBQ year-round. The option for natural gas is right at the back door complete with BBQ hookup ready to add a natural gas fire pit outdoors or a cozy fireplace indoors. The property has a double paved driveway at the front and back alley access with plenty of parking for RV or toys. Plus the 12' x 23' detached workshop is ideal for storage or hobbies. This is a fantastic starter home with 2 generous sized bedrooms that easily fit king beds and a third bedroom or office offering style and practicality all in one package. The kitchen has been updated with all new appliances, and counter tops. New flooring, paint, wood trim and baseboards throughout the house. Call your realtor to book a showing! (id:39198)
Property Details
Interior
Features
Main level Floor
Bedroom
13'0'' x 6'6''Primary Bedroom
11'6'' x 13'5''3pc Bathroom
Bedroom
12'2'' x 11'6''Property History
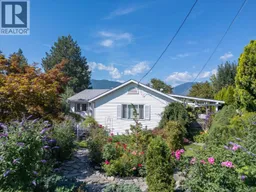 30
30
