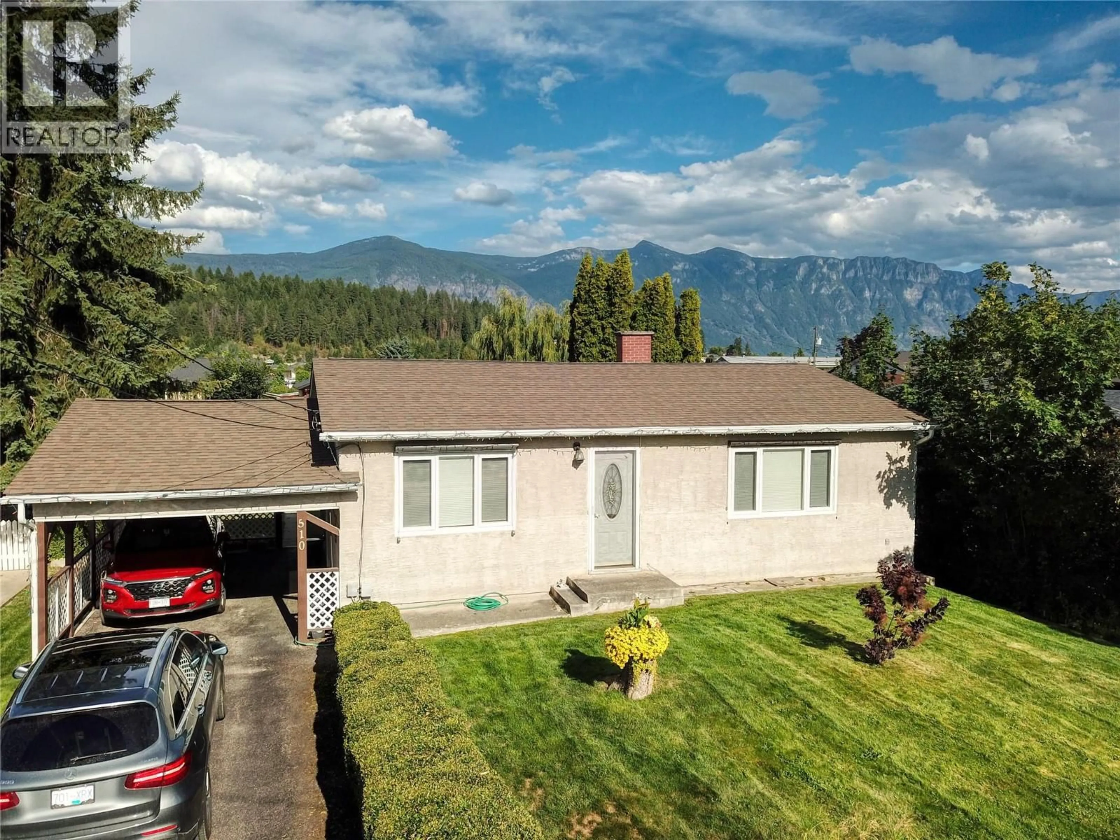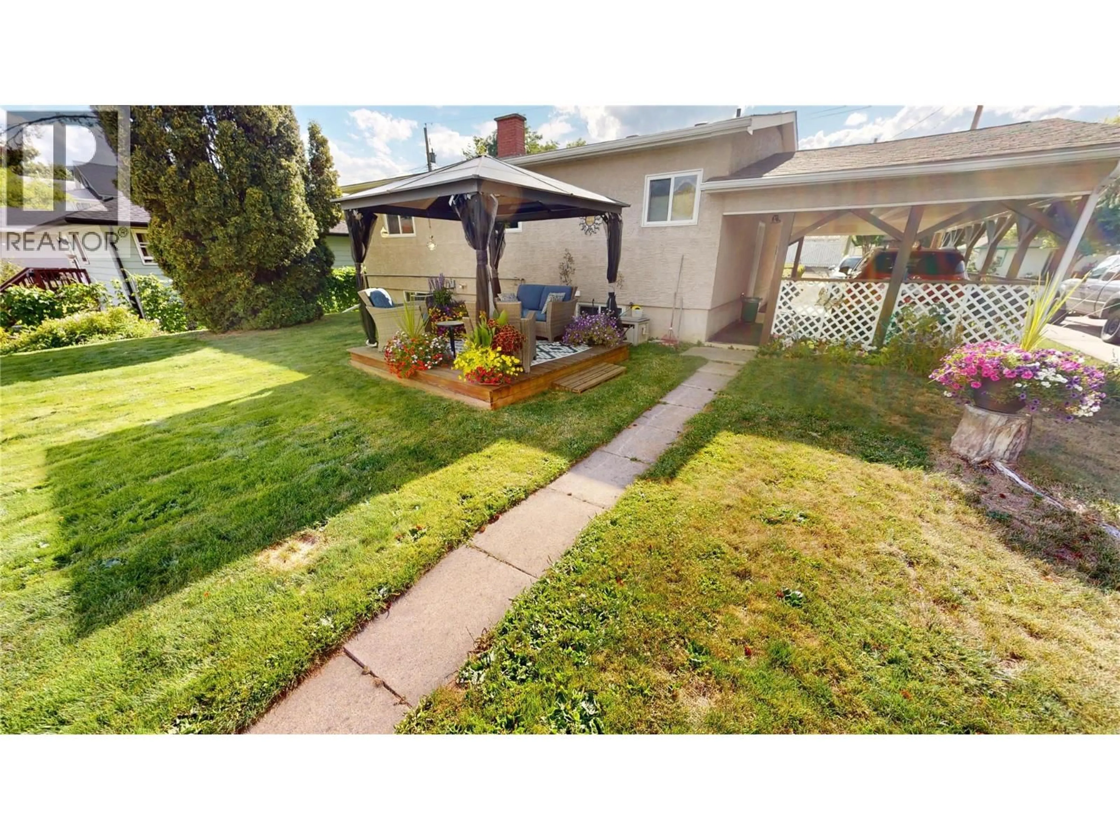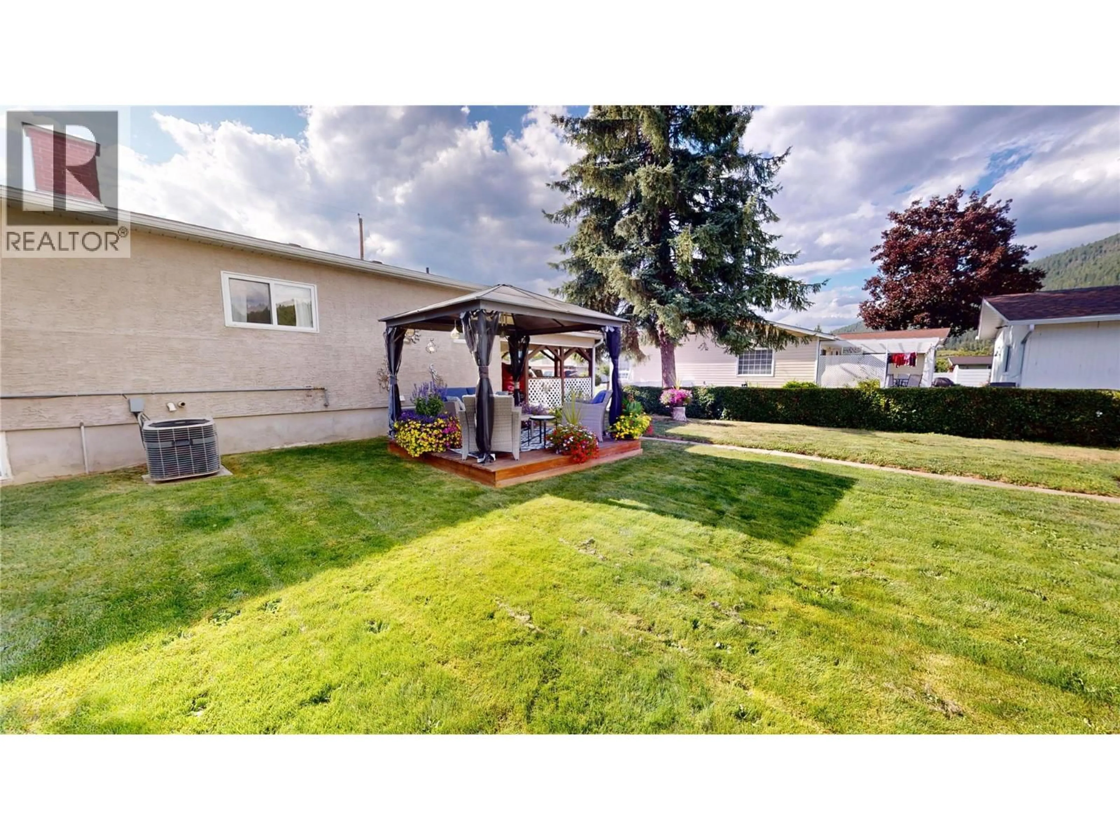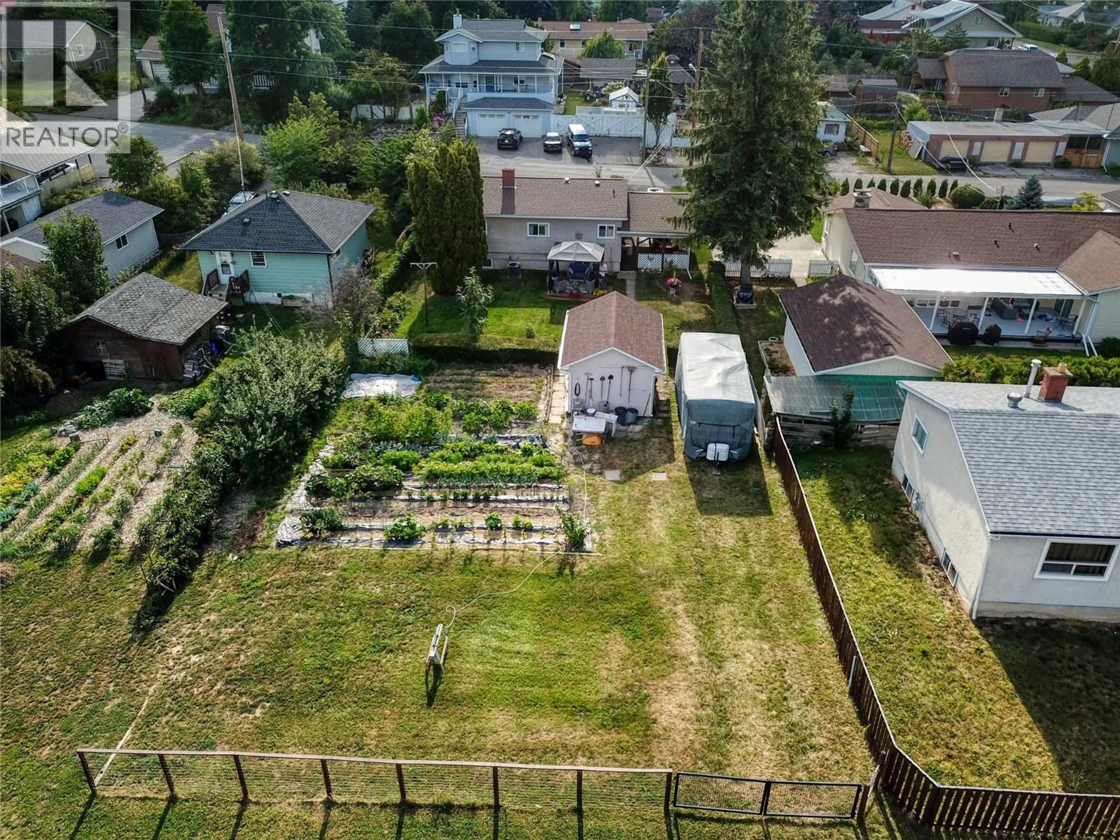510 12TH AVENUE NORTH, Creston, British Columbia V0B1G5
Contact us about this property
Highlights
Estimated valueThis is the price Wahi expects this property to sell for.
The calculation is powered by our Instant Home Value Estimate, which uses current market and property price trends to estimate your home’s value with a 90% accuracy rate.Not available
Price/Sqft$242/sqft
Monthly cost
Open Calculator
Description
Charming Creston 3 bed 2 bath bungalow with mountain views! Welcome to this inviting and budget-friendly home on a generous 0.26-acre lot in the heart of Creston. This beautifully maintained home features numerous updates, including refreshed flooring, updated kitchen, and a large main floor bath complete with both a walk-in shower and separate tub. In addition there’s a newer roof, high-efficiency gas furnace with heat pump, updated windows, and low maintenance stucco exterior - all adding to the overall efficiency and curb appeal of the home. Enjoy wonderful views of the Skimmerhorn Mountains from your level backyard oasis, complete with mature plantings, a lovely gazebo, and a detached workshop/garden shed. There's plenty of room to garden, and also ample parking for your RV and boat. If it’s on your wish list, you could even add a detached garage/shop with easy gated backyard access off of 14th Avenue North. Located within easy walking distance to downtown shopping, coffee shops, restaurants, parks, and Creston's award winning recreation center, this home offers a perfect blend of affordability, comfort and convenience. Whether you're looking for a starter, retirement or smaller family home, this versatile property has plenty to offer. Quick possession is also possible. Don’t miss out on this rare opportunity! Call today to schedule a viewing! (id:39198)
Property Details
Interior
Features
Basement Floor
Storage
11'6'' x 15'4''Recreation room
11'8'' x 22'4''Laundry room
6'8'' x 10'2''Bedroom
9'10'' x 13'8''Exterior
Parking
Garage spaces -
Garage type -
Total parking spaces 4
Property History
 26
26




