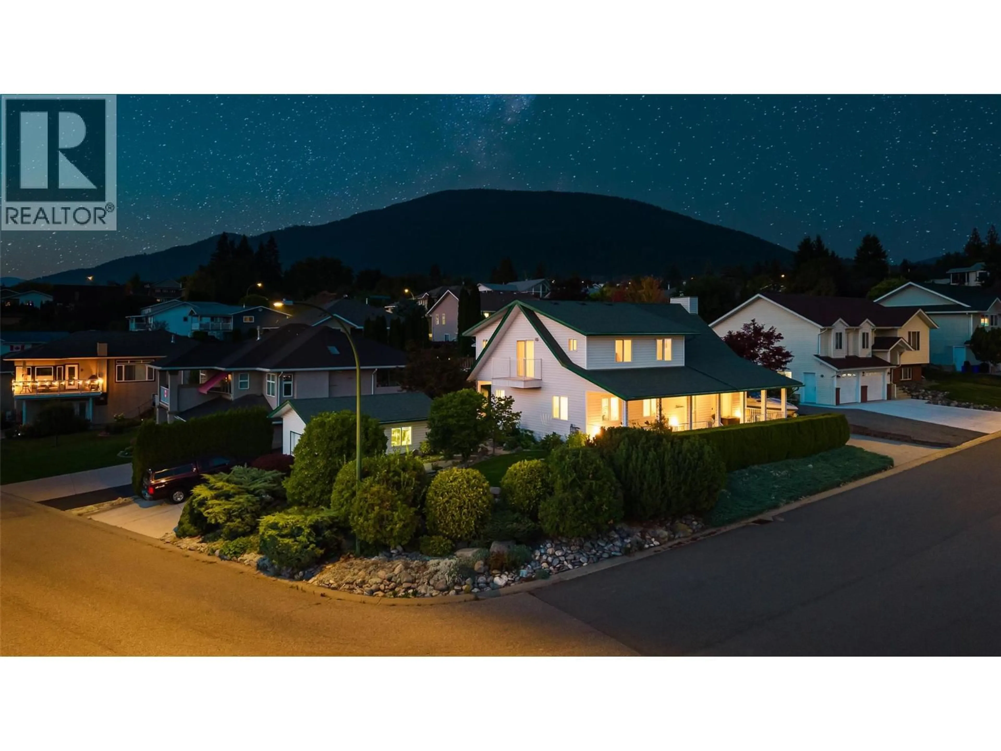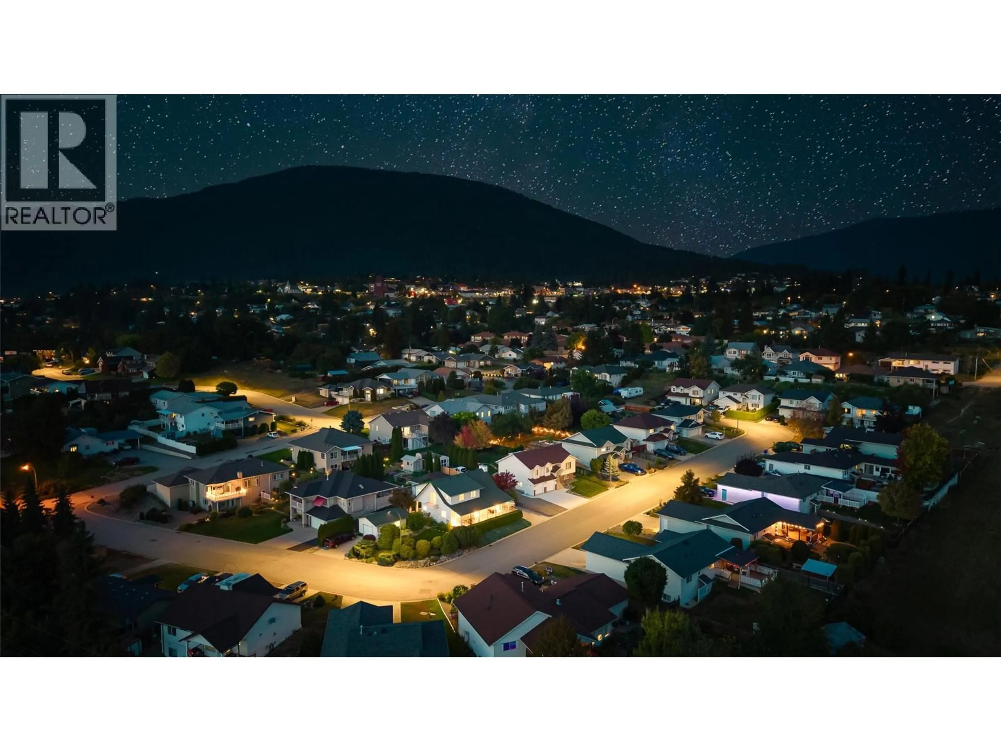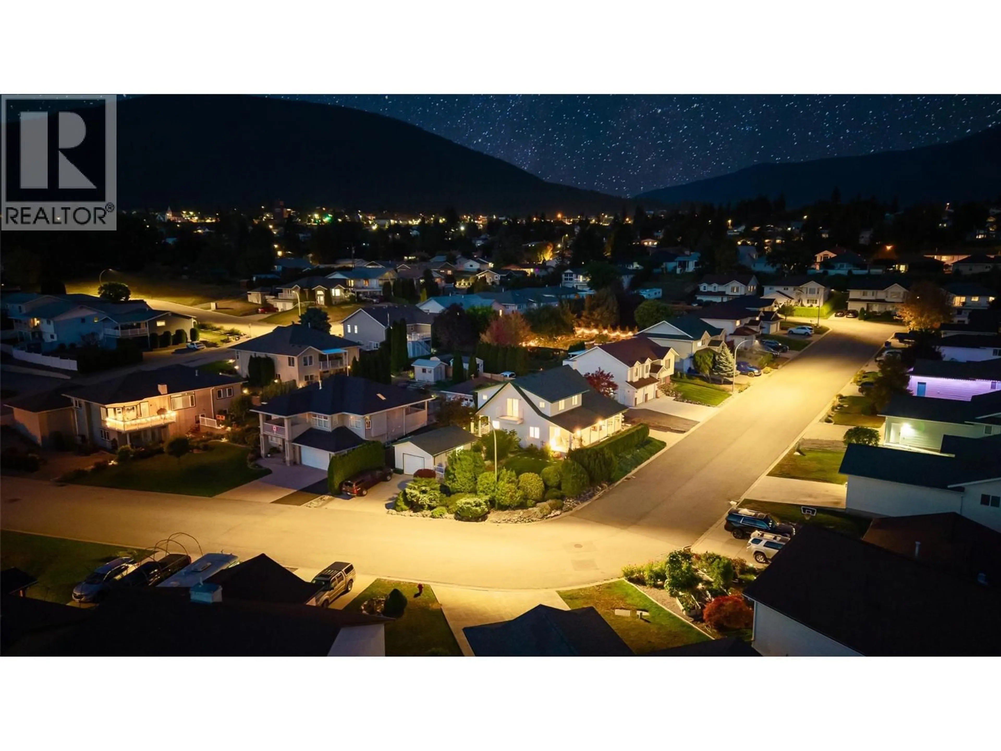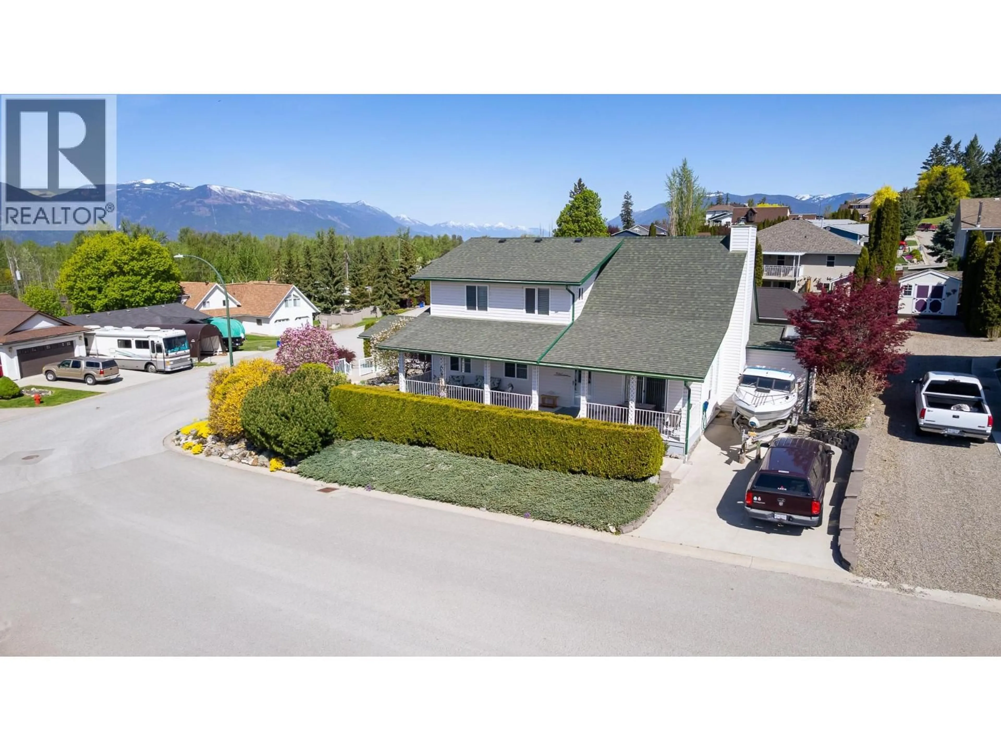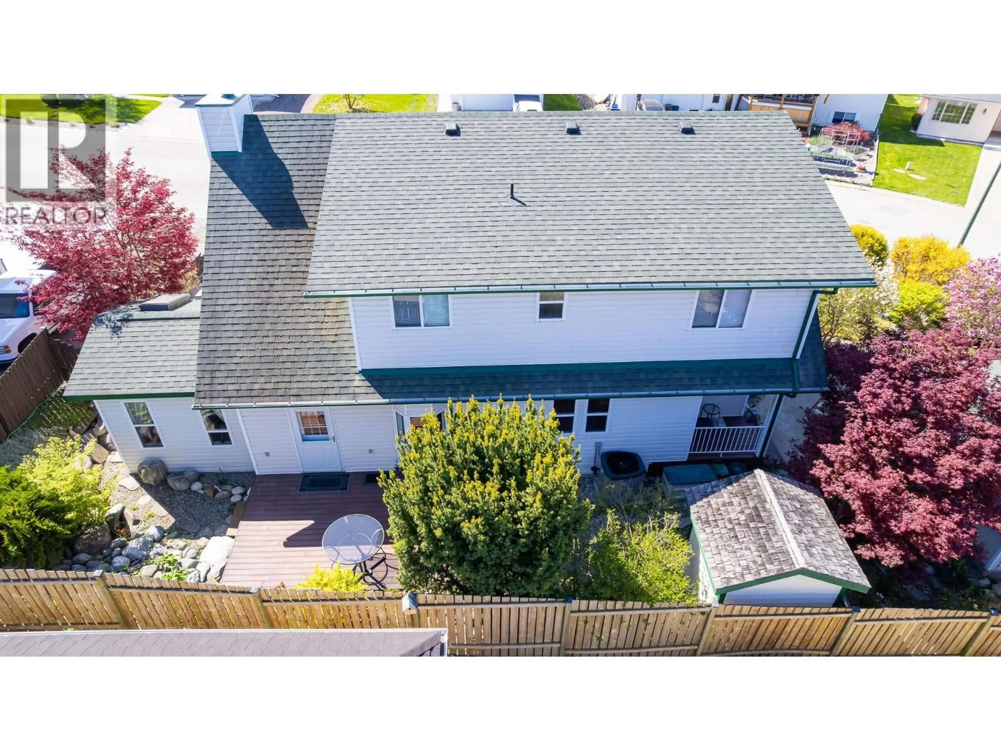304 DUGAN STREET, Creston, British Columbia V0B1G3
Contact us about this property
Highlights
Estimated valueThis is the price Wahi expects this property to sell for.
The calculation is powered by our Instant Home Value Estimate, which uses current market and property price trends to estimate your home’s value with a 90% accuracy rate.Not available
Price/Sqft$310/sqft
Monthly cost
Open Calculator
Description
Beautiful custom built home situated in an established residential area of Creston! If you are looking for a home with style and charm, including features such as beautiful hardwood flooring, vaulted ceilings, and an open concept layout for your spacious living room and kitchen this may be the home for you. Enjoy the wood burning fireplace which is the focal point of the living room or alternatively the covered verandah provides a wonderful outdoor sitting area. With two spacious bedrooms, a well planned out laundry room and a full bathroom on the main floor, and the primary bedroom, full bathroom, den or home office and a cozy reading area on the upper floor, the layout is flexible for your lifestyle. The forced air heating system and heat pump provide efficient heating and cooling. Outside you will find maturely landscaped grounds, a detached garage/workshop and two separate driveways to allow for room for vehicles or your RV or boat. This corner lot offers scenic views and is close to many of Creston's amenities. Call your REALTOR for your appointment to view and imagine yourself living here! (id:39198)
Property Details
Interior
Features
Second level Floor
Loft
7'0'' x 16'0''Den
7'8'' x 11'3''Primary Bedroom
10'0'' x 28'0''4pc Bathroom
Exterior
Parking
Garage spaces -
Garage type -
Total parking spaces 4
Property History
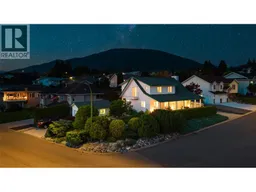 41
41
