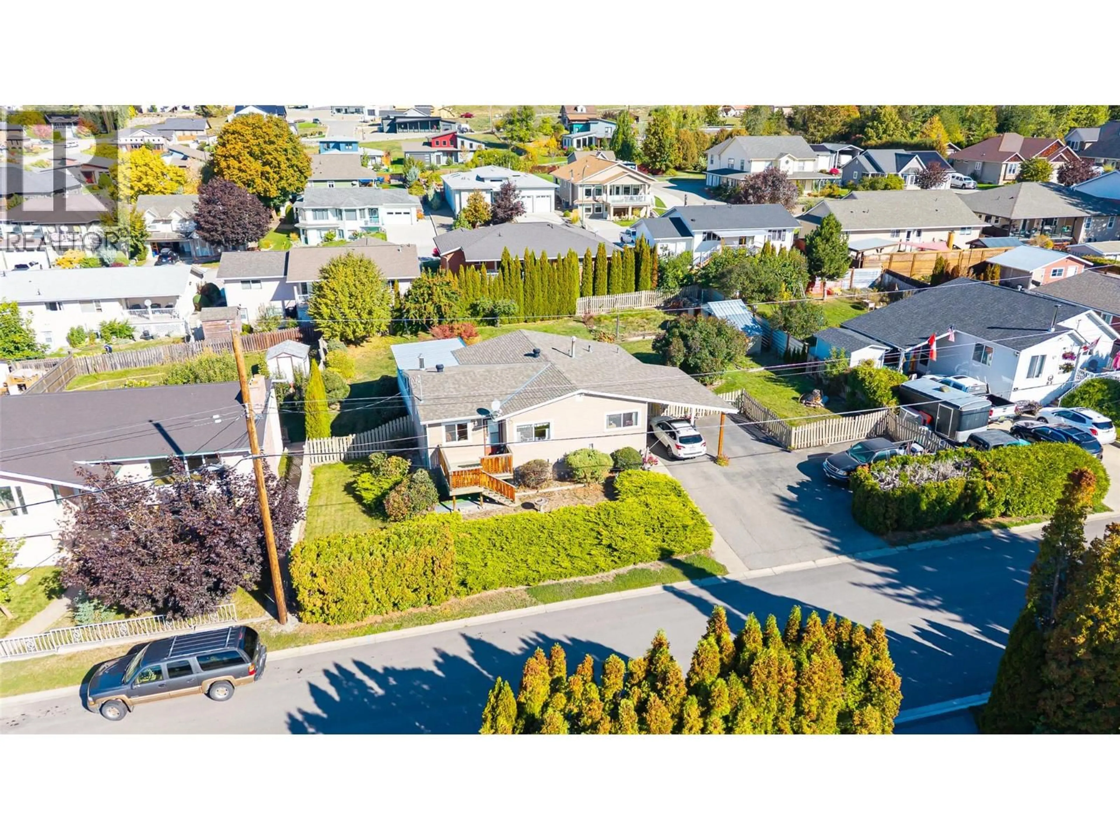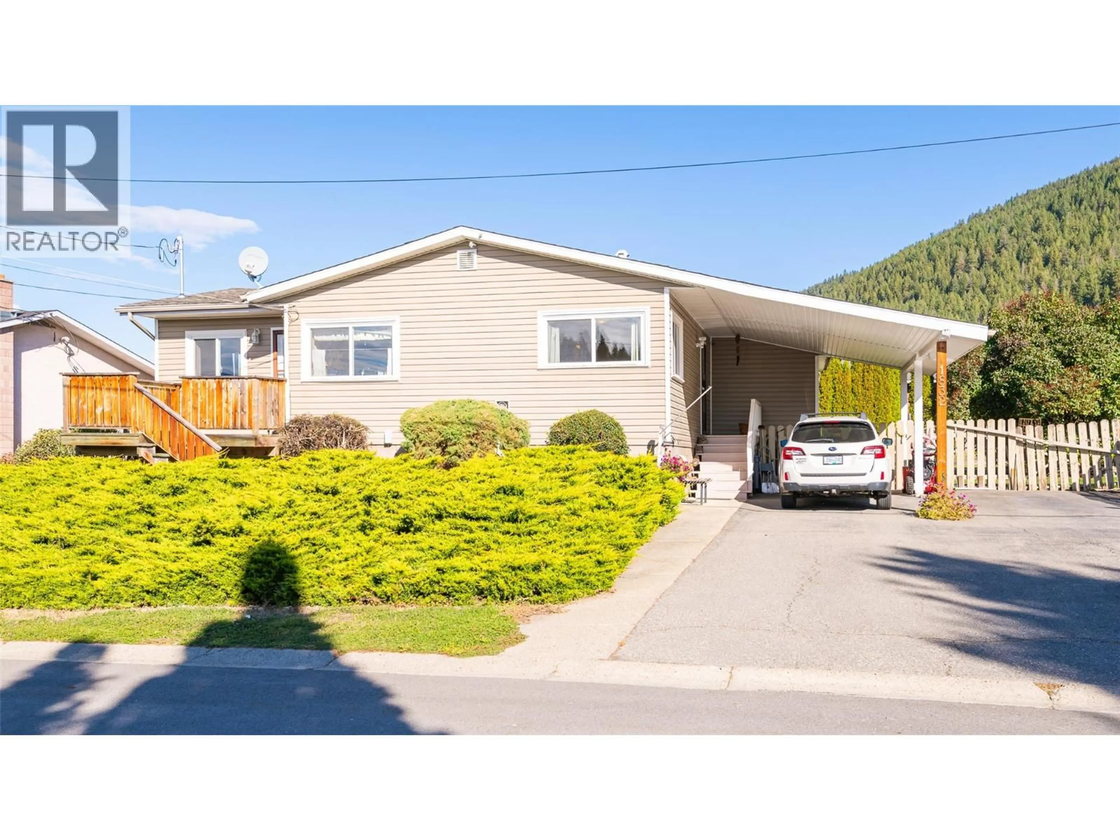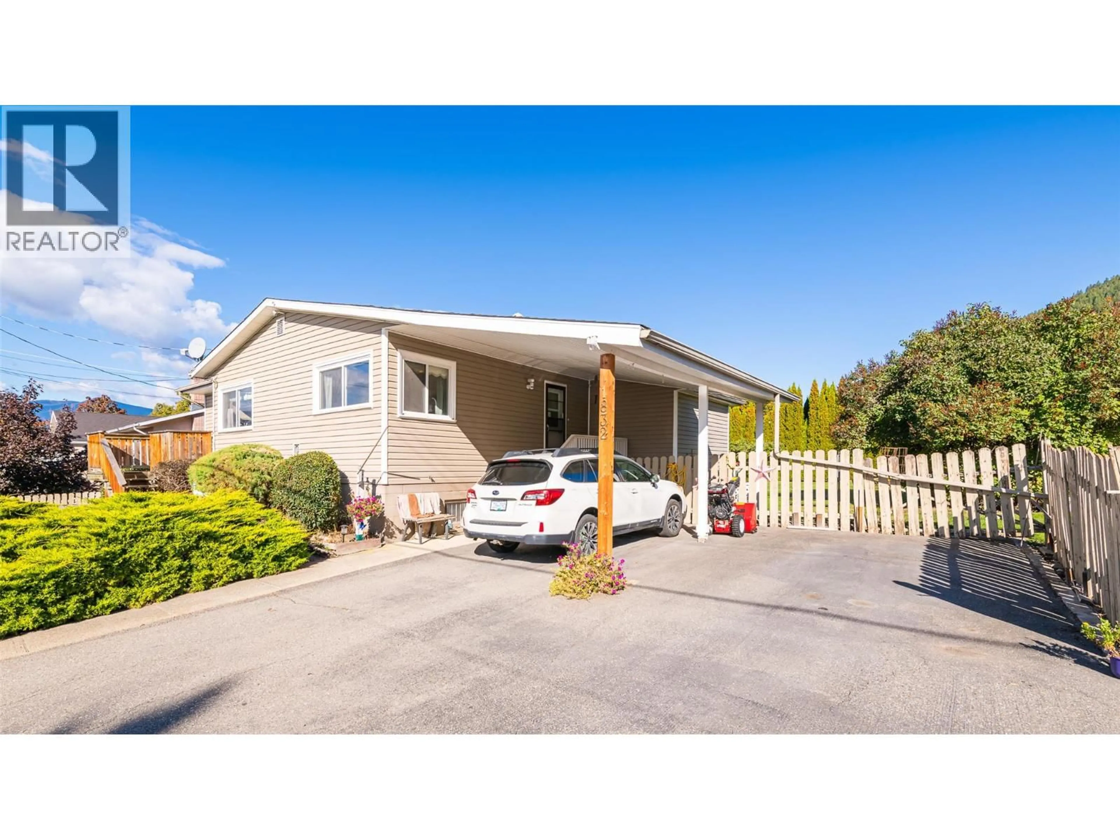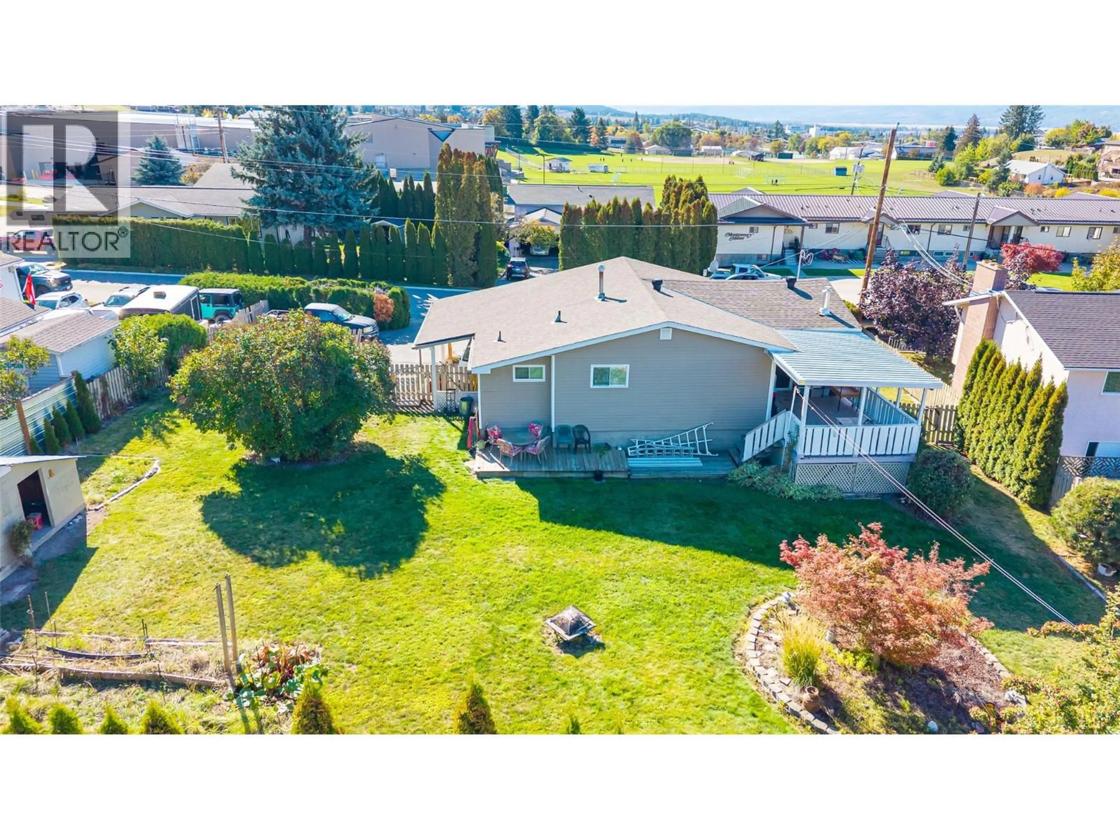1832 HURL STREET, Creston, British Columbia V0B1G5
Contact us about this property
Highlights
Estimated valueThis is the price Wahi expects this property to sell for.
The calculation is powered by our Instant Home Value Estimate, which uses current market and property price trends to estimate your home’s value with a 90% accuracy rate.Not available
Price/Sqft$221/sqft
Monthly cost
Open Calculator
Description
Terrific family home in a wonderful location! The current Owners have loved this home and spacious yard for many years, now is your turn to enjoy all that it has to offer. Situated on a .30 of an acre property right in town, the huge back yard is perfect for children or pets. There is also plenty of parking in the front of the property with room for several vehicles or your boat or RV. Another added outdoor feature to this home is that it has both a front sundeck and a rear covered deck for added outdoor living space. Inside the home you will find a very large country kitchen, a living room with a corner gas fireplace and access to the rear deck, 3 bedrooms, main floor laundry and more. The lower level of the home is currently utilized for a large storage area and a workshop but could easily be renovated to suit your needs. The location in town for this property could not be better, just a block away from the Community Complex - you and your family are walking distance to go enjoy a hockey game, the pickleball courts, the soccer fields, the rec centre swimming pool and gym, or the Curling Club. In addition both the elementary school and the high school are a short walk also. Call your REALTOR for a tour of this home today and imagine yourself living here (id:39198)
Property Details
Interior
Features
Basement Floor
Utility room
7'8'' x 16'6''Workshop
15'0'' x 21'10''Storage
10'9'' x 21'10''Exterior
Parking
Garage spaces -
Garage type -
Total parking spaces 6
Property History
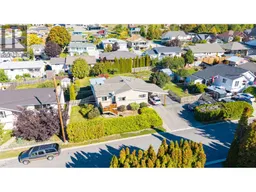 46
46
