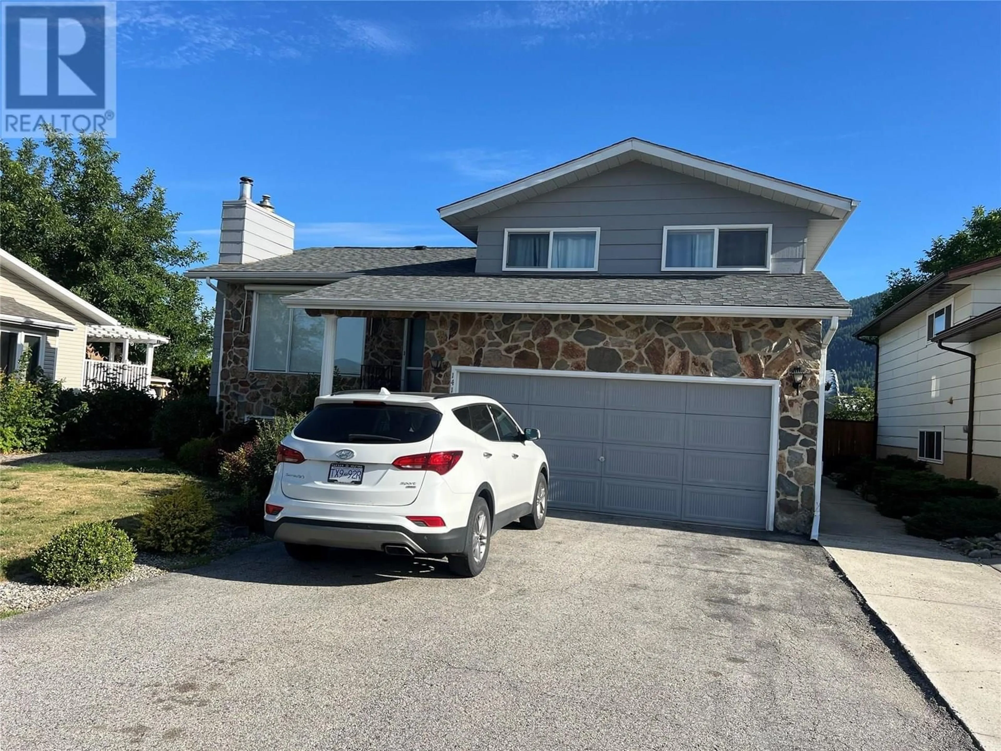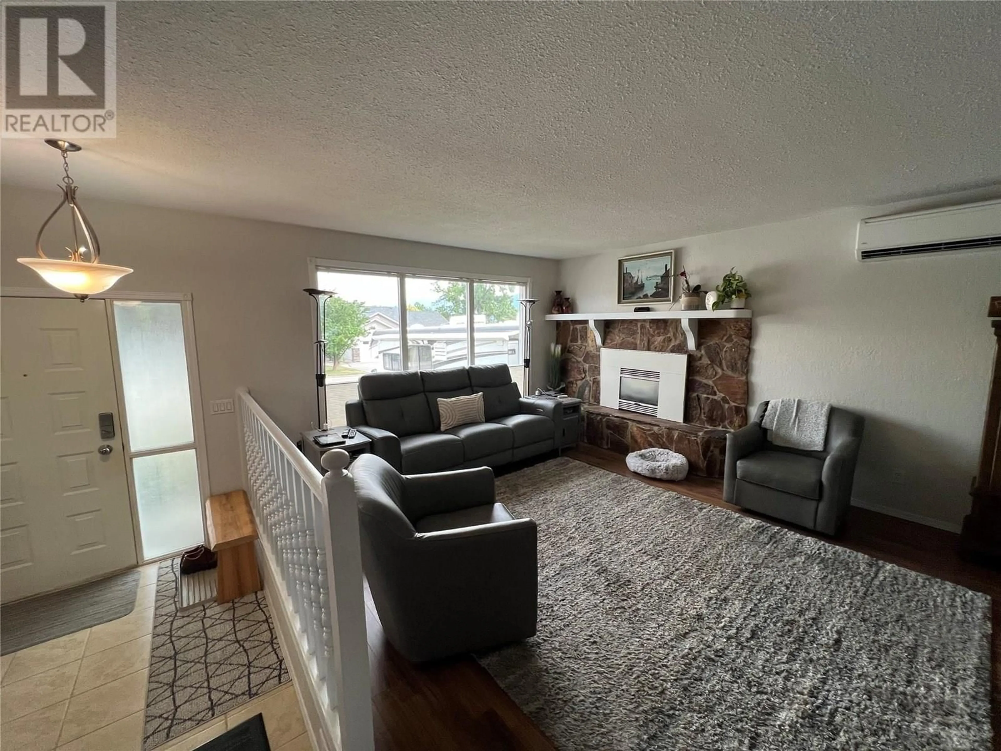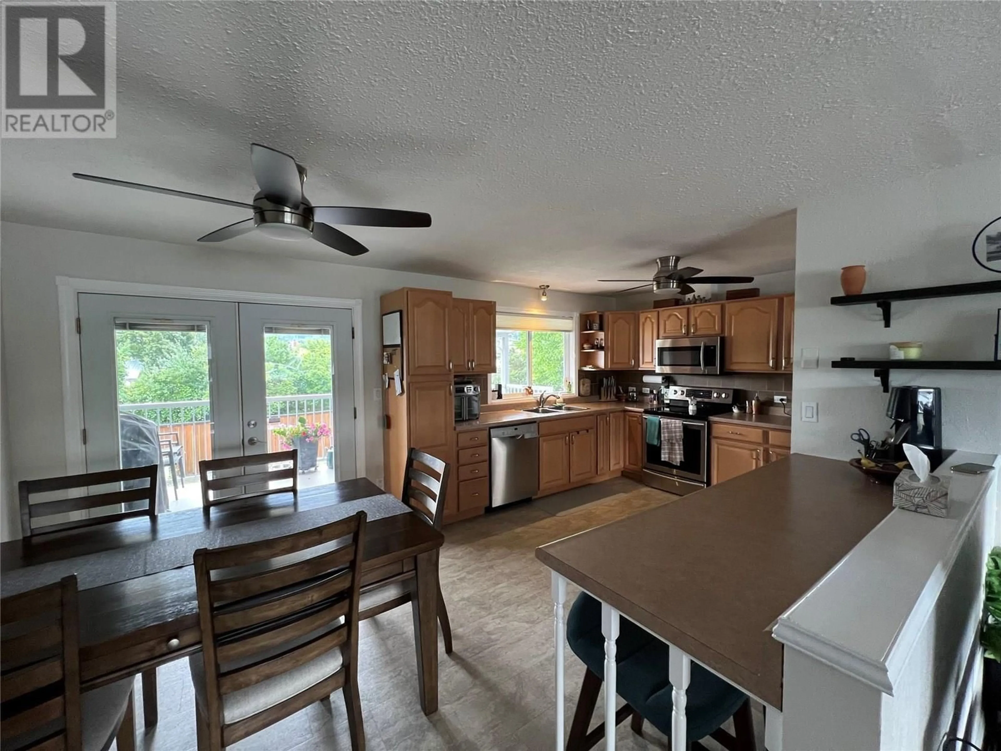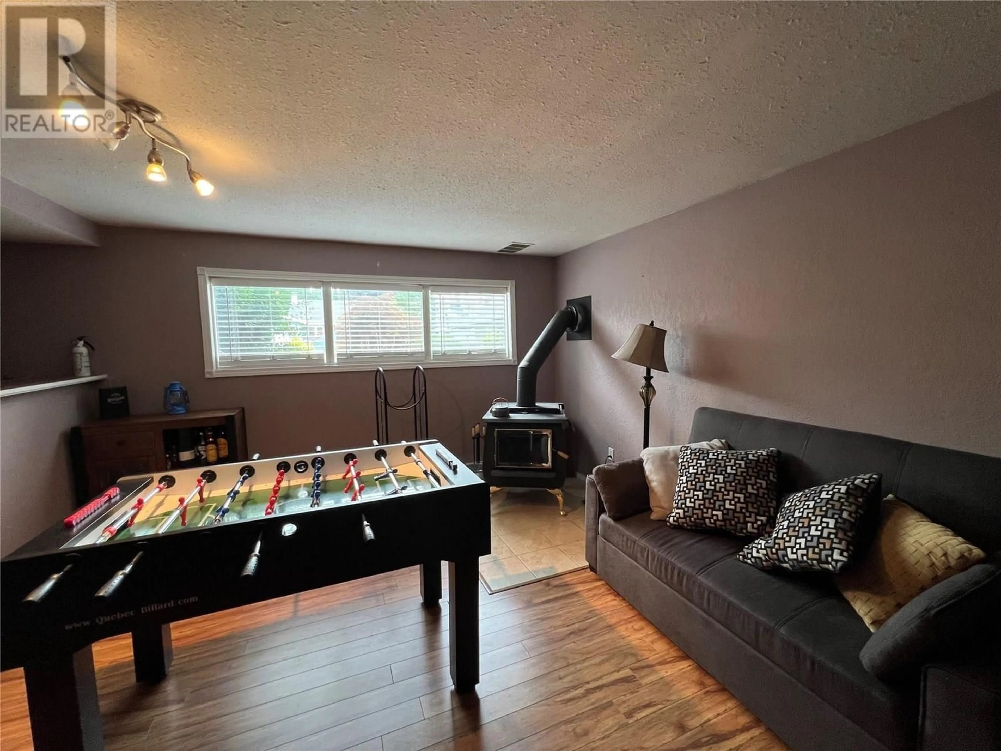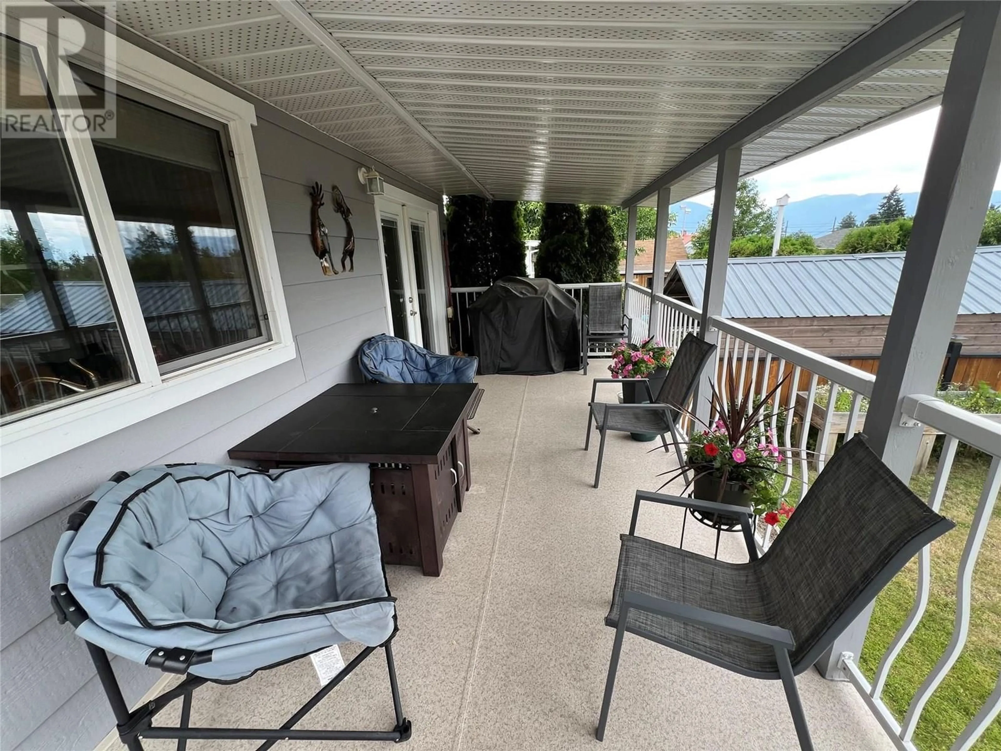1414 BIRCH STREET, Creston, British Columbia V0B1G3
Contact us about this property
Highlights
Estimated valueThis is the price Wahi expects this property to sell for.
The calculation is powered by our Instant Home Value Estimate, which uses current market and property price trends to estimate your home’s value with a 90% accuracy rate.Not available
Price/Sqft$199/sqft
Monthly cost
Open Calculator
Description
Creston - This Custom Built 2 Bedroom , 3 Bathroom Home can easily be converted back to 3 Bedrooms and even add a 4th, Bedroom . Quiet Cul-de-sac . Great Neighbourhood ! Great Views of Skimmerhorn and Selkirk Mountain Ranges . Kootenay Lake , Recreation and Golf near by . Many Recent Upgrades . Open Concept Livingroom with Gas Fireplace . Large Kitchen with Dining Area with access to covered Deck for BBQ and Views ! Fenced back yard . Large Bedrooms . Large Rec room with bar and wood burning stove . New Roof , Heat Pump , Hot Water Tank , Blinds , Paint In and Out , Flooring . RV Driveway . Attached Garage and concrete driveway . Storage Shed . Back yard with Patio and Firepit and room for a garden . Walking distance to Shopping , Hospital , Rec. Centre , Library , Dog Park , Water Splash Park , Millennium Water Park and Walking Trails , What More Could You Want ? Ohh !! And if you wanted , easy to have an In - law Suite or Rental Suite as it already has a 2nd ground level entrance . (id:39198)
Property Details
Interior
Features
Lower level Floor
Laundry room
10'9'' x 8'4''Full bathroom
Foyer
9'3'' x 10'Storage
5'6'' x 4'8''Exterior
Parking
Garage spaces -
Garage type -
Total parking spaces 6
Property History
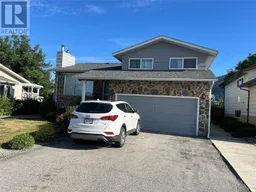 23
23
