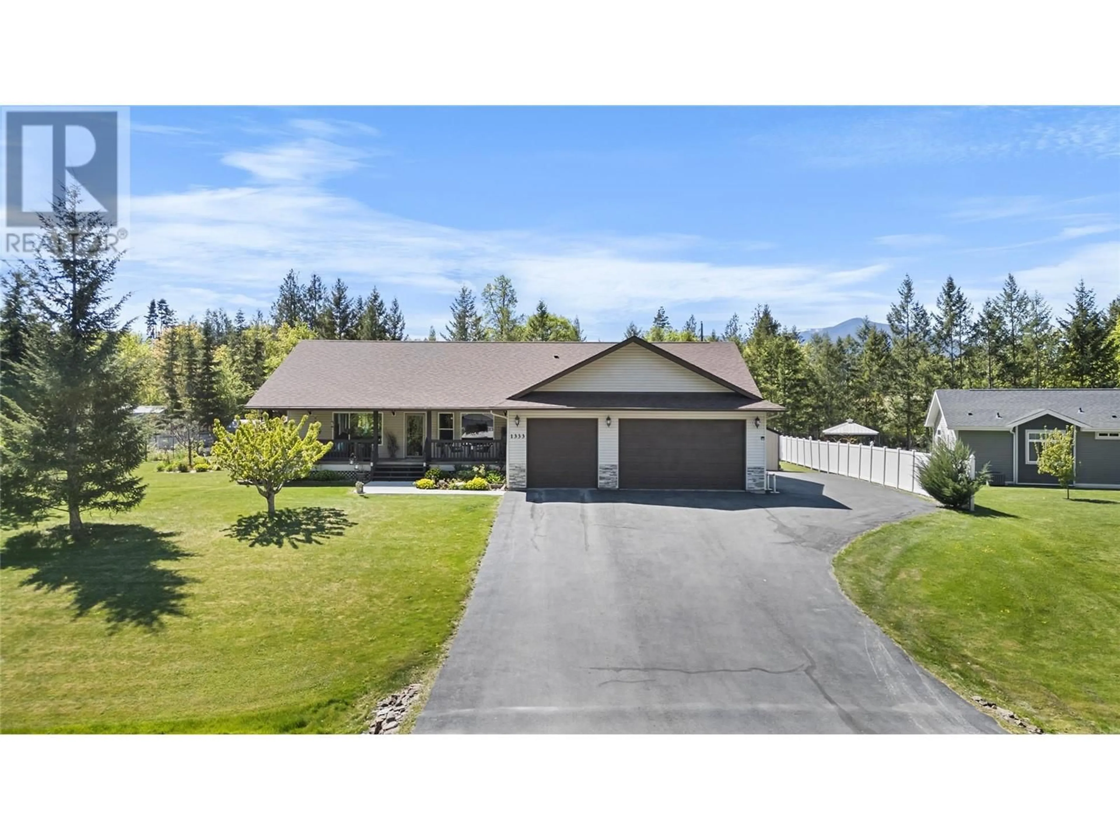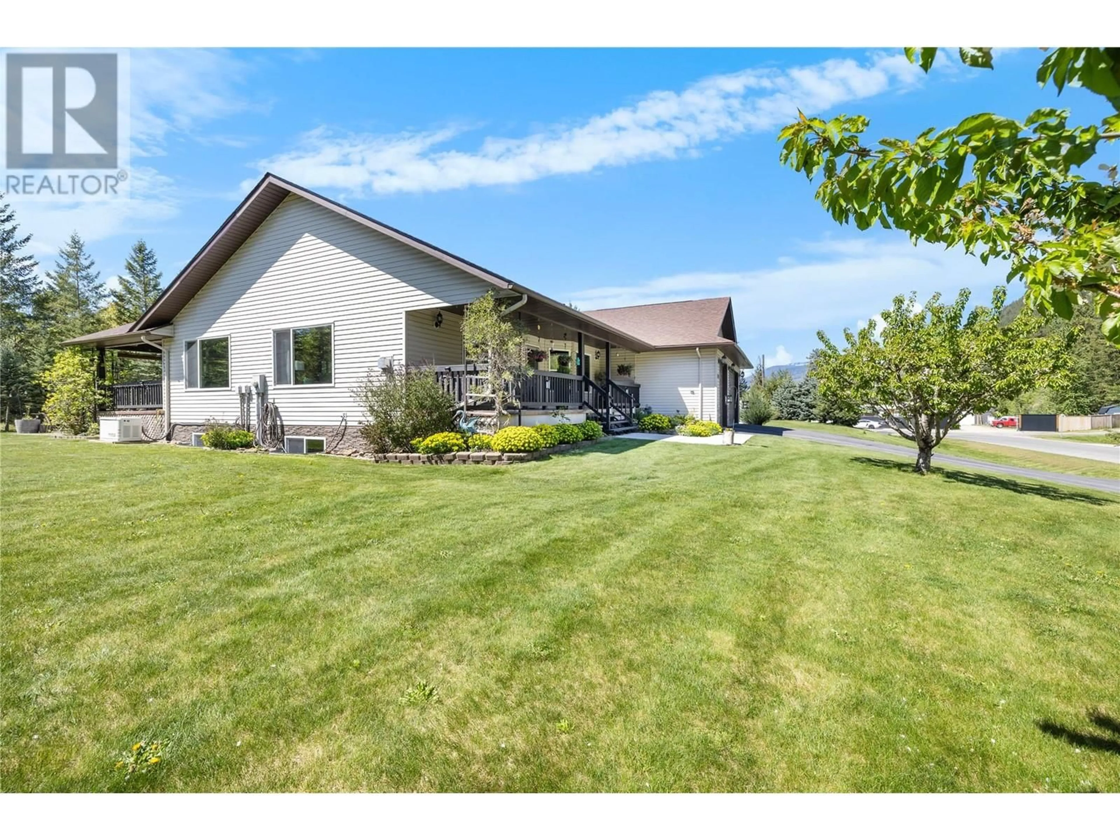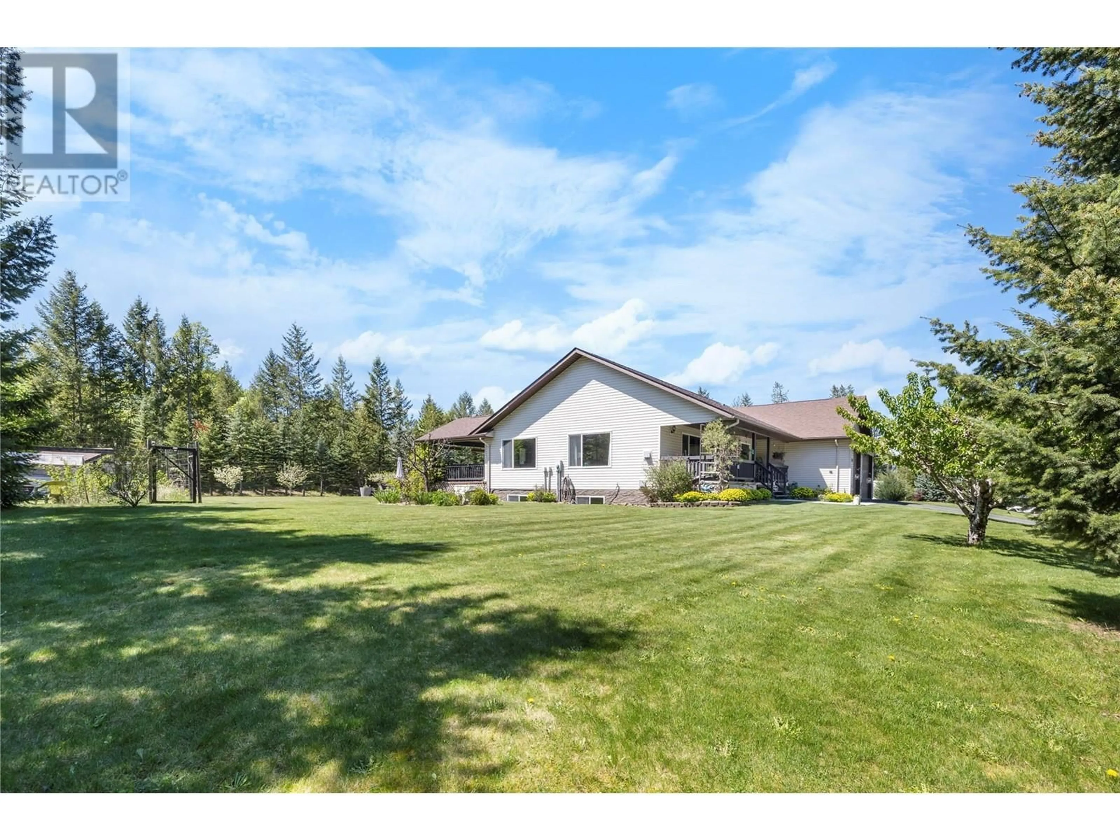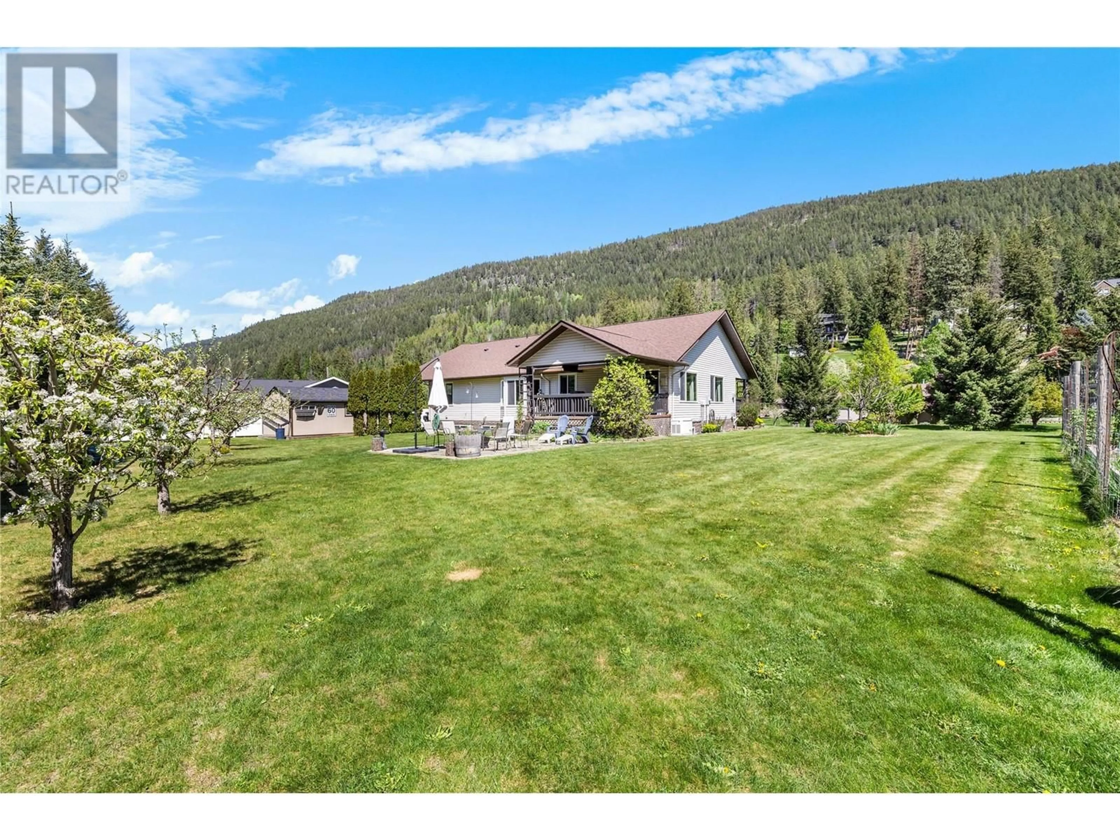1333 8TH AVENUE NORTH, Creston, British Columbia V0B1G6
Contact us about this property
Highlights
Estimated valueThis is the price Wahi expects this property to sell for.
The calculation is powered by our Instant Home Value Estimate, which uses current market and property price trends to estimate your home’s value with a 90% accuracy rate.Not available
Price/Sqft$304/sqft
Monthly cost
Open Calculator
Description
This property has it ALL! Impeccably finished 5 bedroom bungalow on a private, 0.65-acre lot! The mainfloor features black walnut floors, a stunning new chef’s kitchen, sunlit open-concept living spaces, mainfloor laundry, three spacious bedrooms with oversized closets including a luxurious primary suite with a private nook and double-vanity ensuite. The fully finished lower level hosts a versatile rec room with wet bar, pool table, and generous seating area, making it the perfect hub for game nights, or casual get-togethers! Two additional bedrooms, a full bath, and ample storage—including space for your home-canned produce—complete this level. Premium mechanicals include a high-efficiency gas furnace, heat pump, on-demand hot water, and a new generac generator. Dreaming of a garage with all the features? Here it is! This garage is a fully-equipped extension of the home—offering room for three vehicles, 12-foot ceilings, a vehicle hoist, built-in compressor, natural gas heating, and a private washroom. Whether you're a car enthusiast, or just love having your own space, this setup offers everything you could possibly need. Plus, there is a detached single garage/workshop which adds versatility for hobbies, storage, or creative space. Step outside and discover a yard that truly provides the ultimate outdoor paradise: stamped concrete porches, a spacious patio, gas BBQ hookup, garden, fruit trees, sheds, underground sprinkler system, RV hookups & parking space. This property checks every box—from luxury finishes to practical features—crafted for those who appreciate quality! (id:39198)
Property Details
Interior
Features
Main level Floor
Partial bathroom
Dining room
10'3'' x 13'9''Kitchen
13'0'' x 13'7''Primary Bedroom
21'2'' x 13'6''Exterior
Parking
Garage spaces -
Garage type -
Total parking spaces 3
Property History
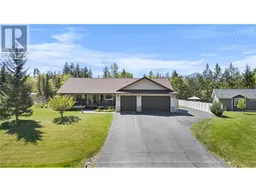 56
56
