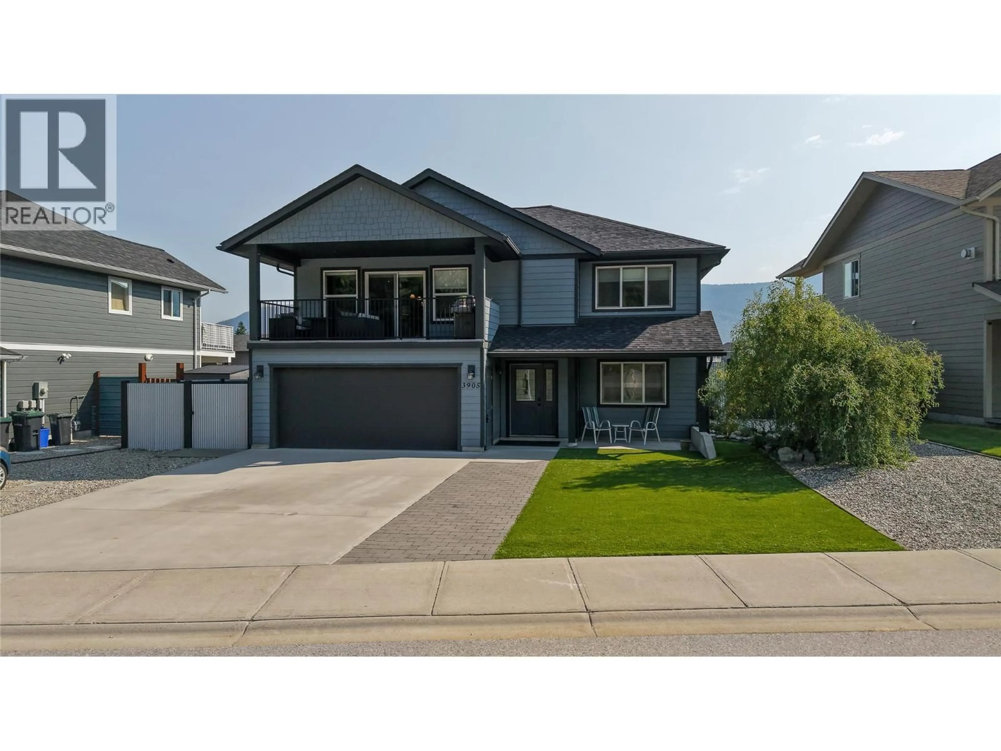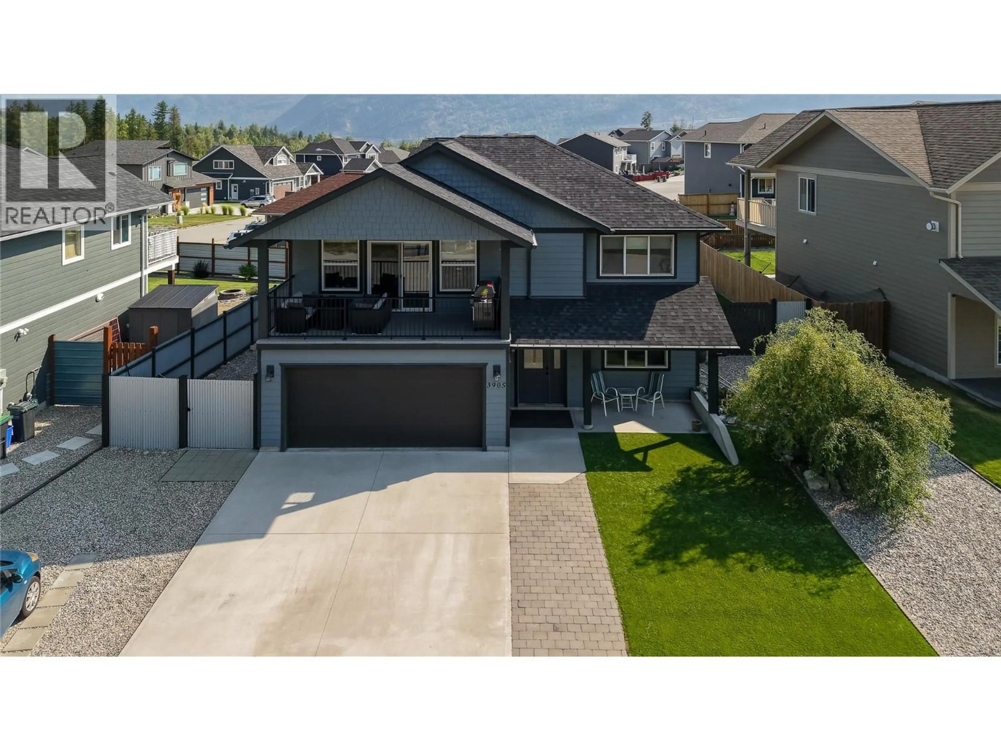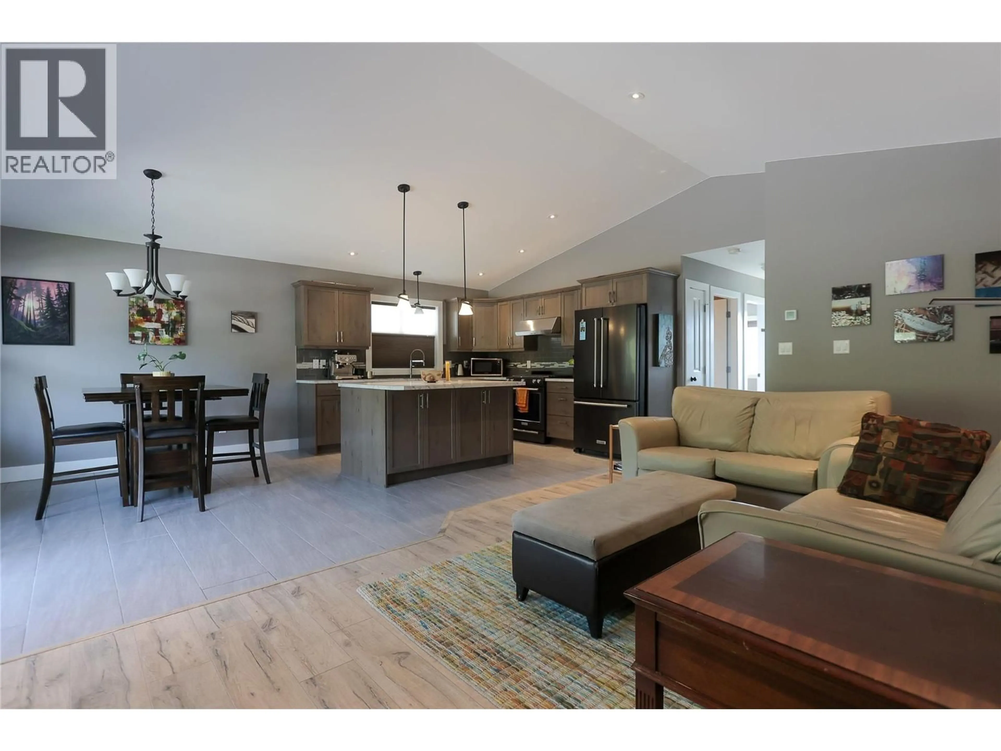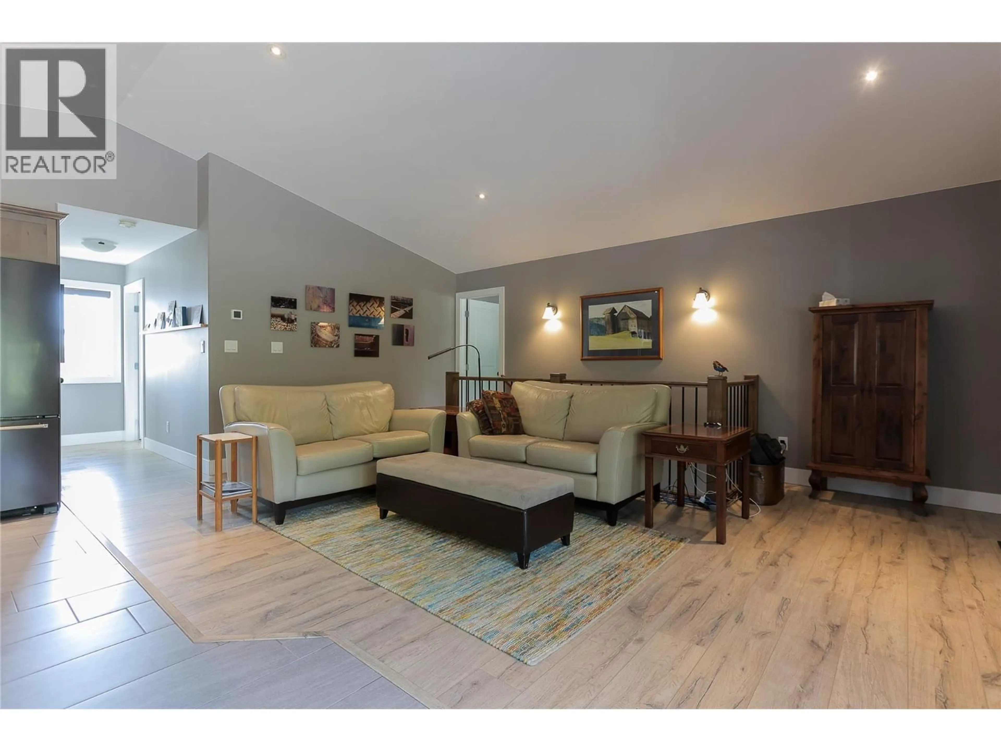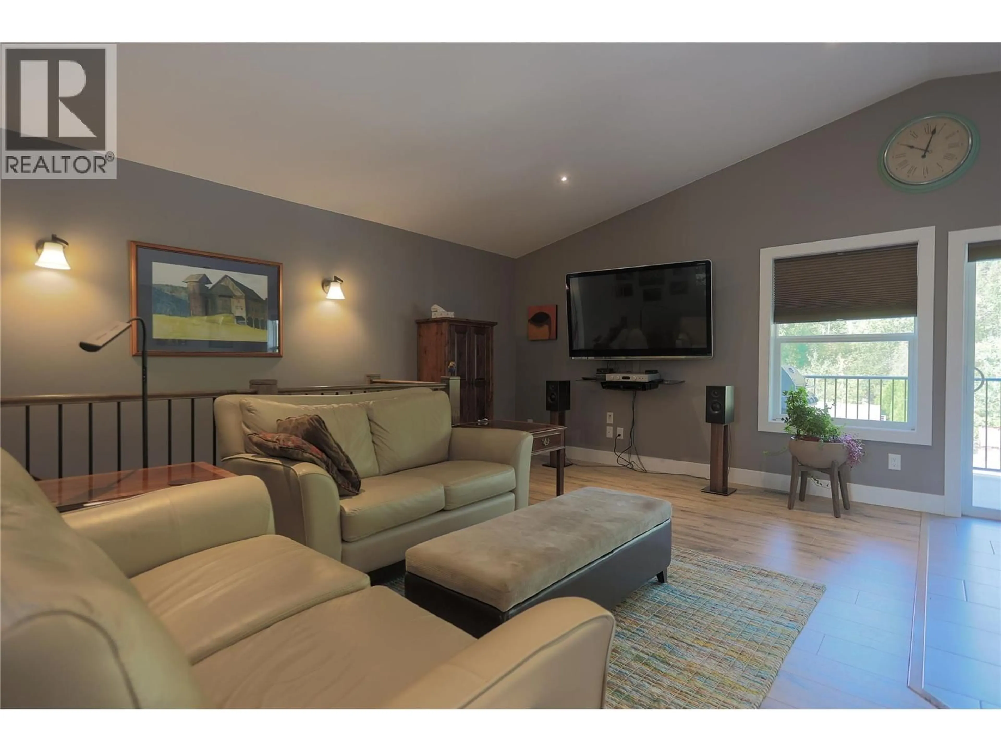3905 16TH AVENUE, Castlegar, British Columbia V1N4X8
Contact us about this property
Highlights
Estimated valueThis is the price Wahi expects this property to sell for.
The calculation is powered by our Instant Home Value Estimate, which uses current market and property price trends to estimate your home’s value with a 90% accuracy rate.Not available
Price/Sqft$331/sqft
Monthly cost
Open Calculator
Description
Don't miss out on owning your nearly new home in the highly sought-after Grandview Heights. This beautiful 4-bedroom, 3-bathroom home is just waiting for your family. It has an open floor plan, so it's great for entertaining or just enjoying your family time. The dining/eating area is located just steps from the covered deck. So think about relaxing, BBQing, or just enjoying the view. It has one of the best views in the area; there's nothing in front of you but the view of the forest. This home can be entered through the double garage, front door, or back door. There is potential to have a 1-bedroom suite with its own entrance. The plumbing and wiring for a stove are already done. So it won't take much to make it a suite. The front yard has astroturf and gr avel, making it super low-maintenance. And the back yard is completely fenced in, keeping your kids and pets safe. (id:39198)
Property Details
Interior
Features
Main level Floor
Full ensuite bathroom
8'4'' x 7'9''Living room
20'2'' x 13'Dining room
13' x 9'11''Kitchen
13' x 11'4''Exterior
Parking
Garage spaces -
Garage type -
Total parking spaces 2
Property History
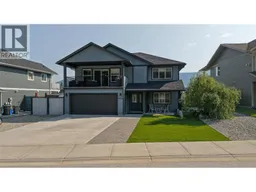 46
46
