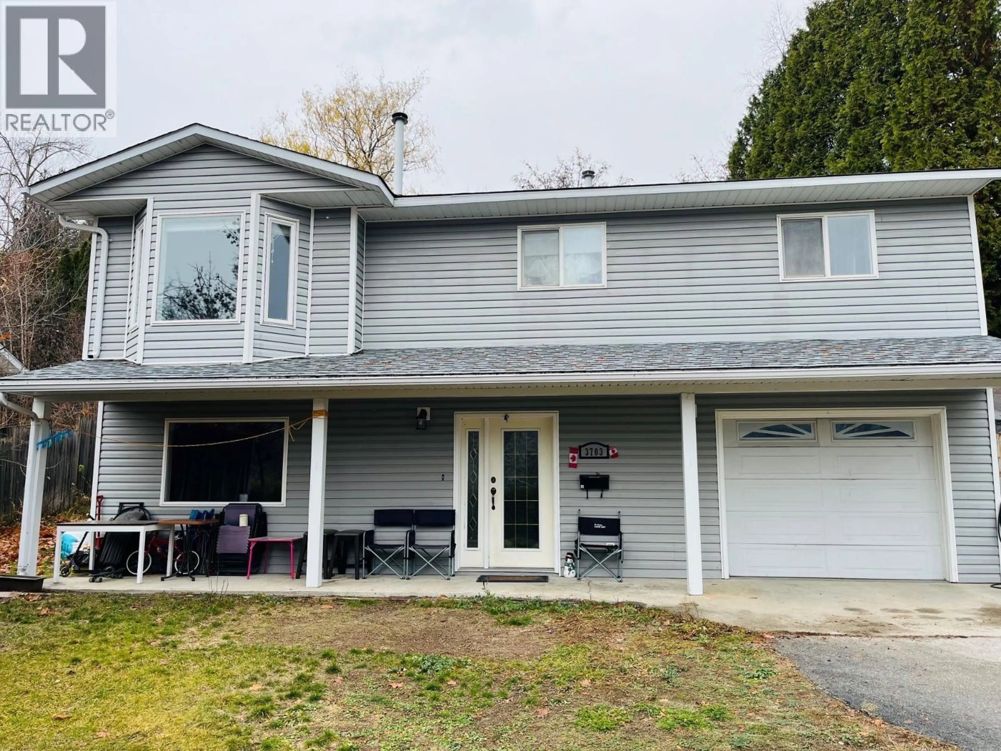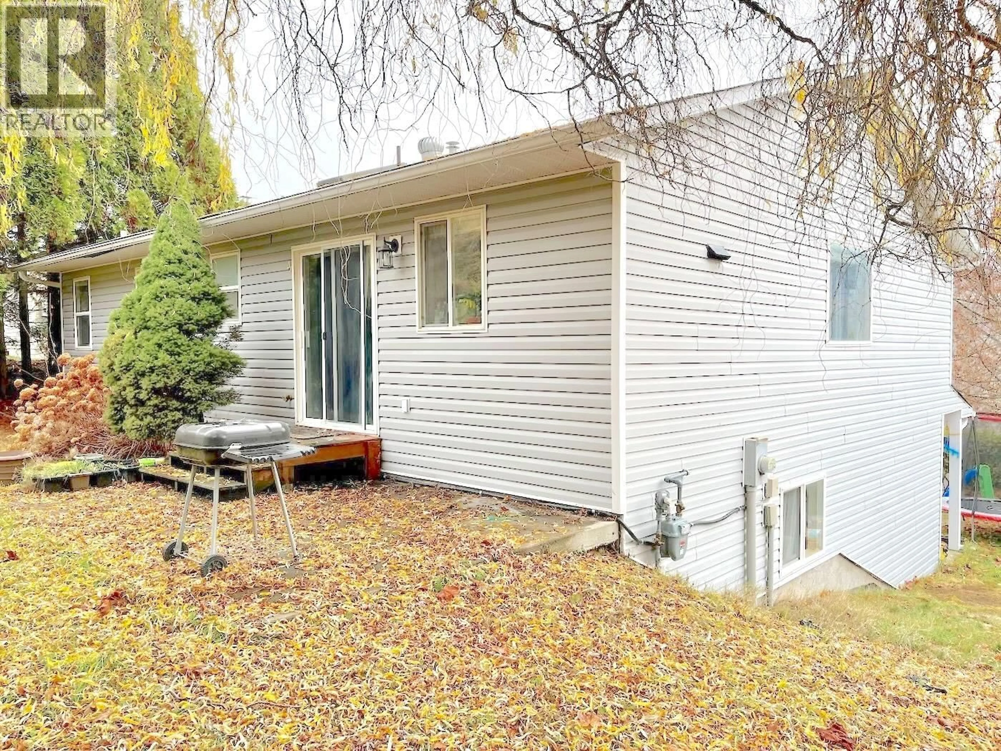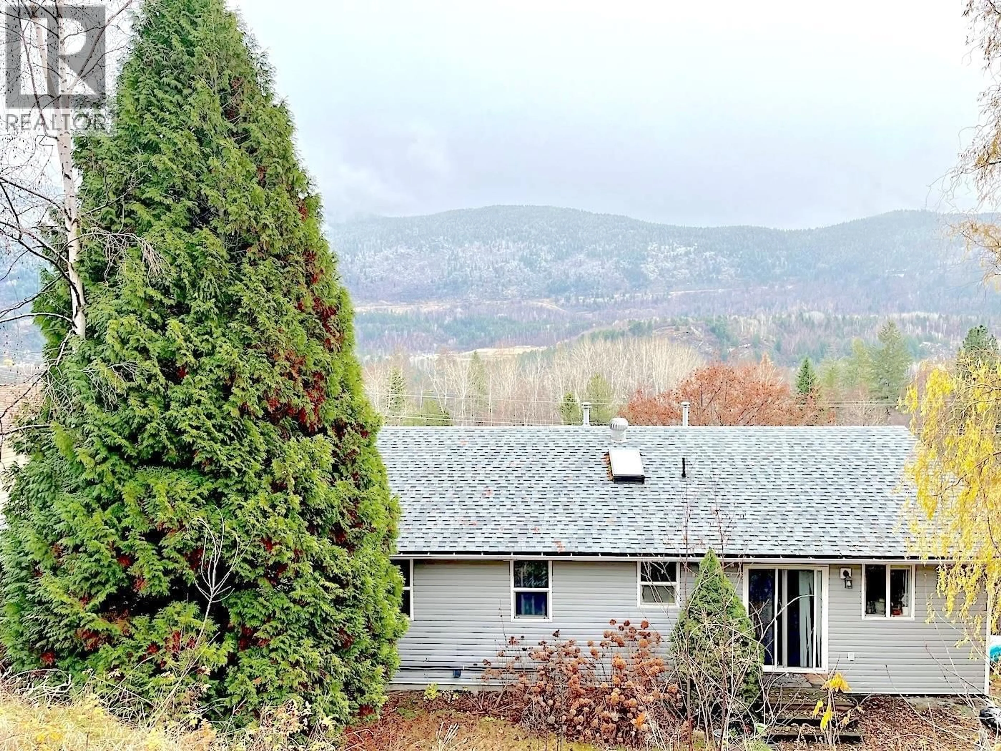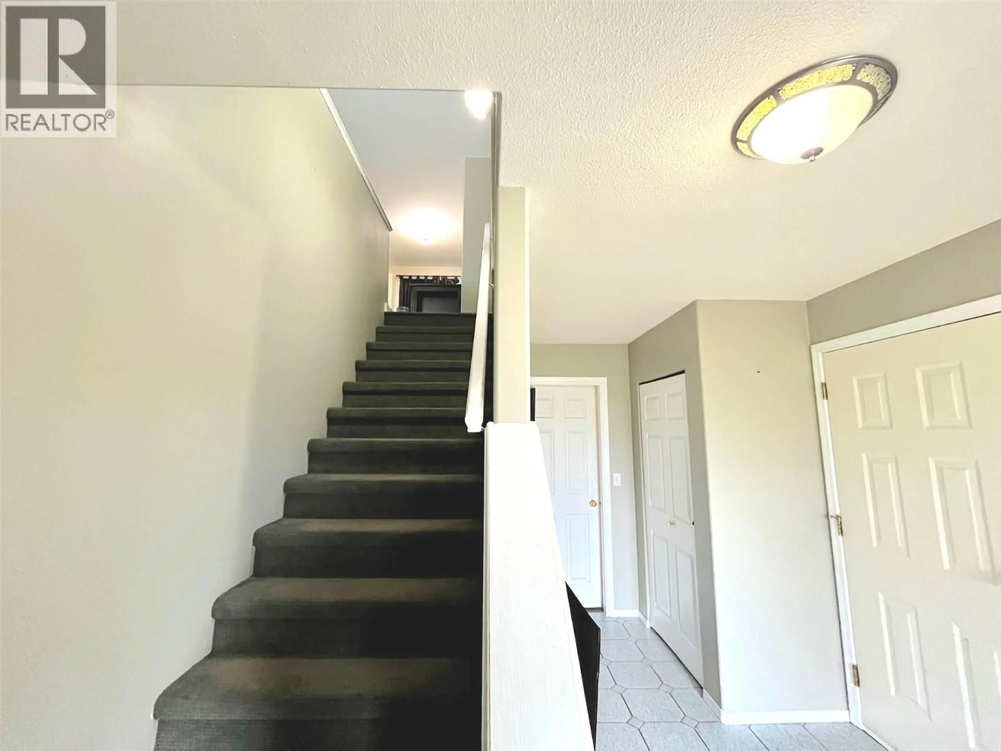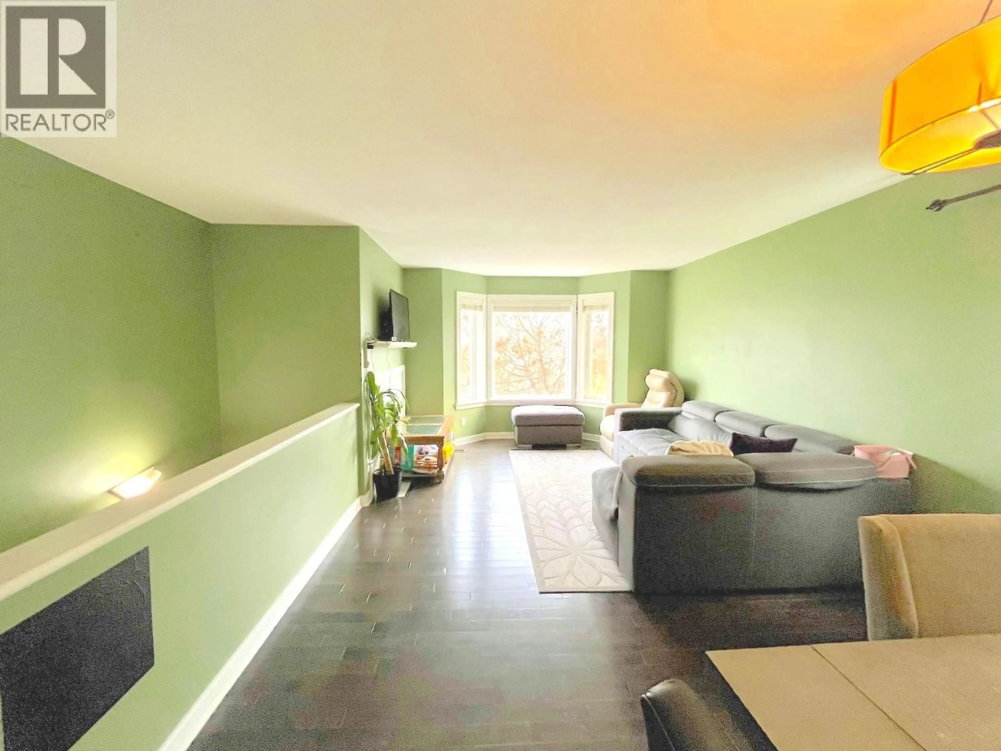3703 9TH AVENUE, Castlegar, British Columbia V1N3T3
Contact us about this property
Highlights
Estimated valueThis is the price Wahi expects this property to sell for.
The calculation is powered by our Instant Home Value Estimate, which uses current market and property price trends to estimate your home’s value with a 90% accuracy rate.Not available
Price/Sqft$271/sqft
Monthly cost
Open Calculator
Description
This spacious 2,000 sq. ft. home offers a wonderful layout with 3 generously sized bedrooms and 2 bathrooms on the main level, perfect for family living. Enjoy beautiful mountain views from the comfort of your living room and private spaces. The fully finished basement adds additional value, with 2 more bedrooms, a bathroom, a laundry room, and ample storage space. The attached garage provides convenience and extra storage. Whether you're relaxing on the main floor or enjoying the scenic beauty outdoors, this home offers an ideal balance of comfort and functionality. Don't miss the opportunity to make this beautiful property yours! Private Road Access from the backside of the house. Directional sign in place to access the private road and enter the garage area. (id:39198)
Property Details
Interior
Features
Basement Floor
Laundry room
6'2'' x 13'5''Full bathroom
8'5'' x 8'8''Bedroom
13'10'' x 13'6''Bedroom
11'4'' x 14'2''Exterior
Parking
Garage spaces -
Garage type -
Total parking spaces 1
Property History
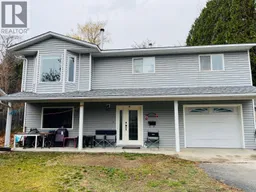 22
22
