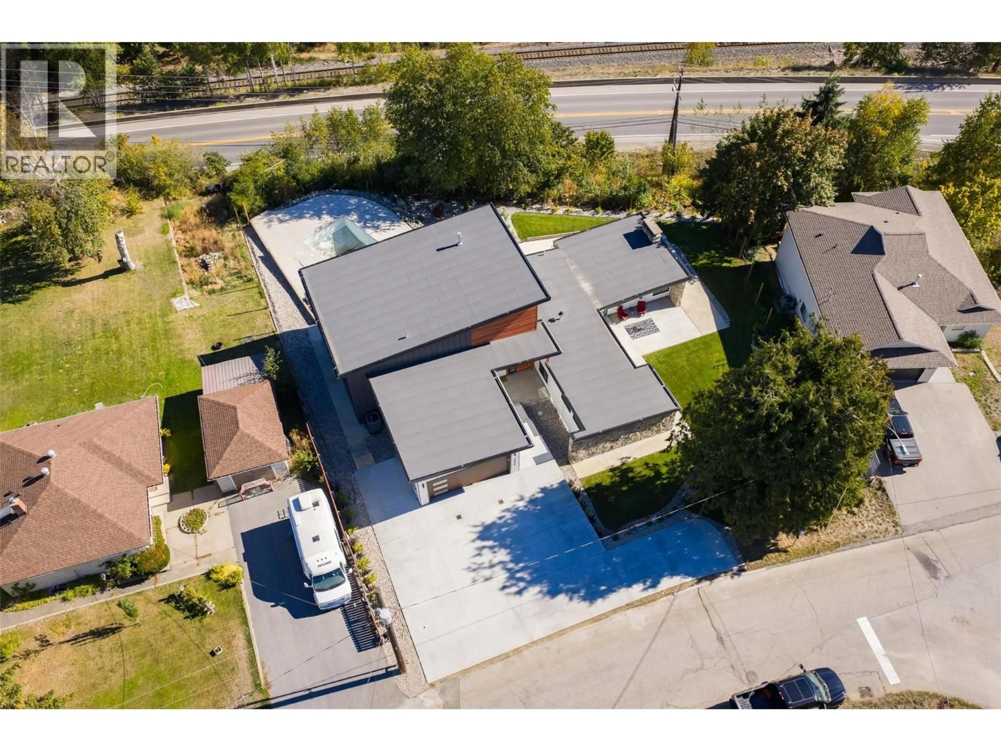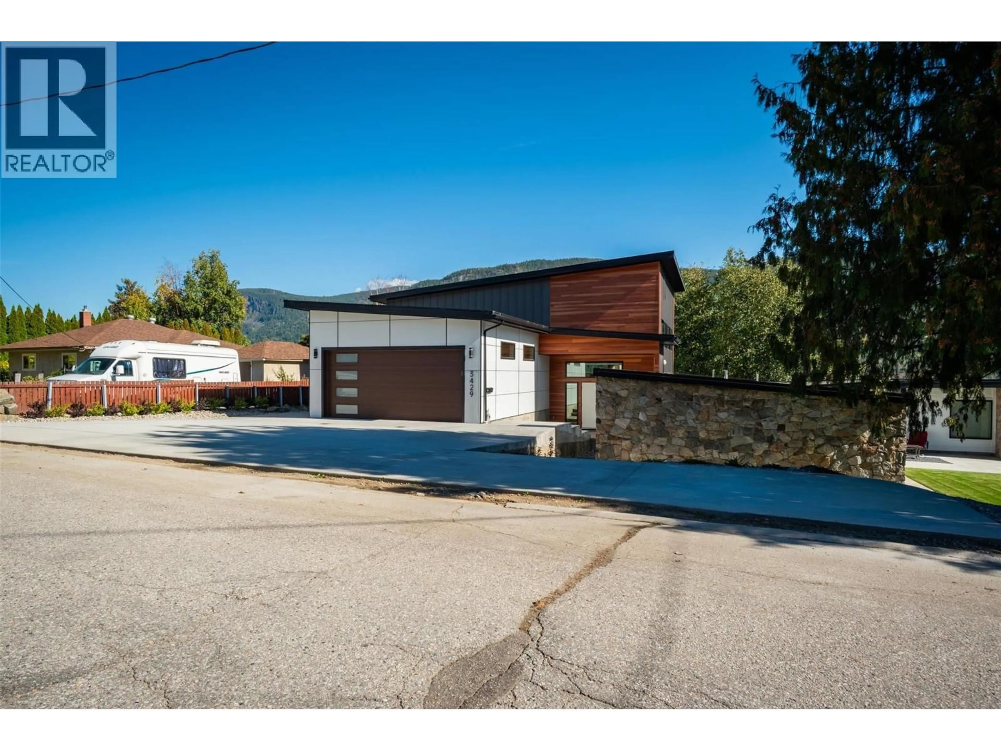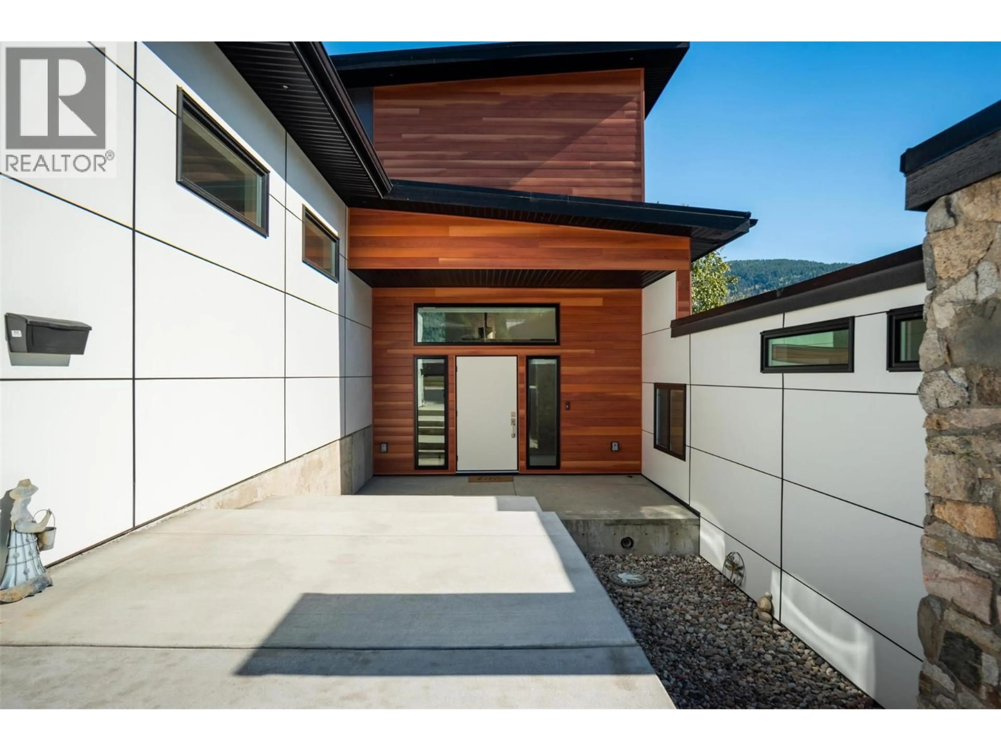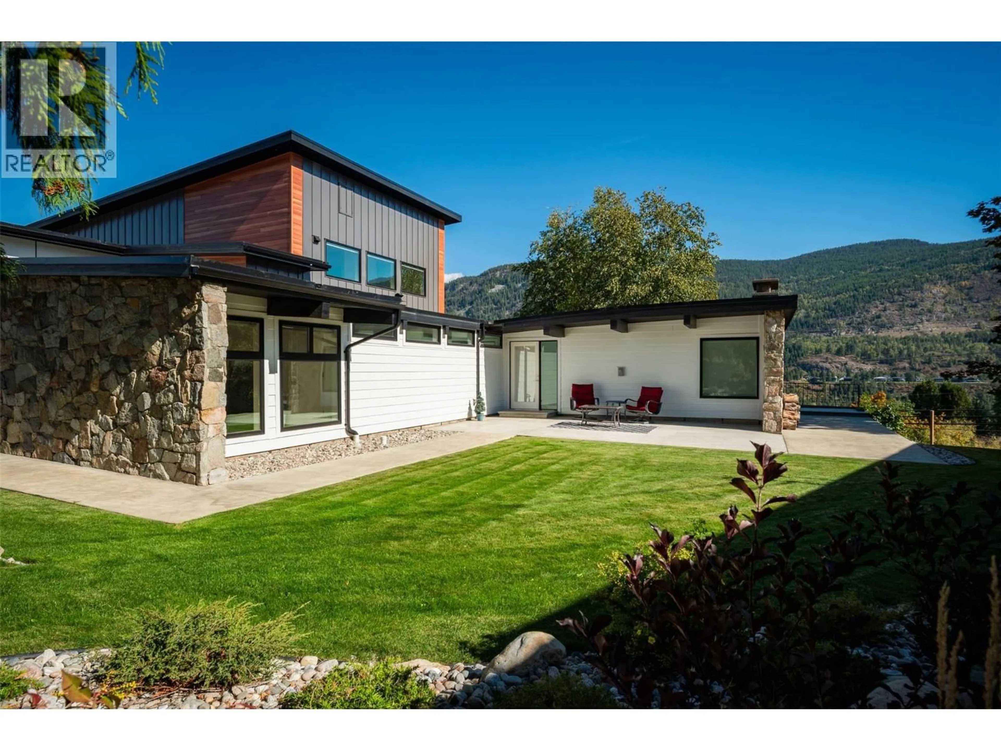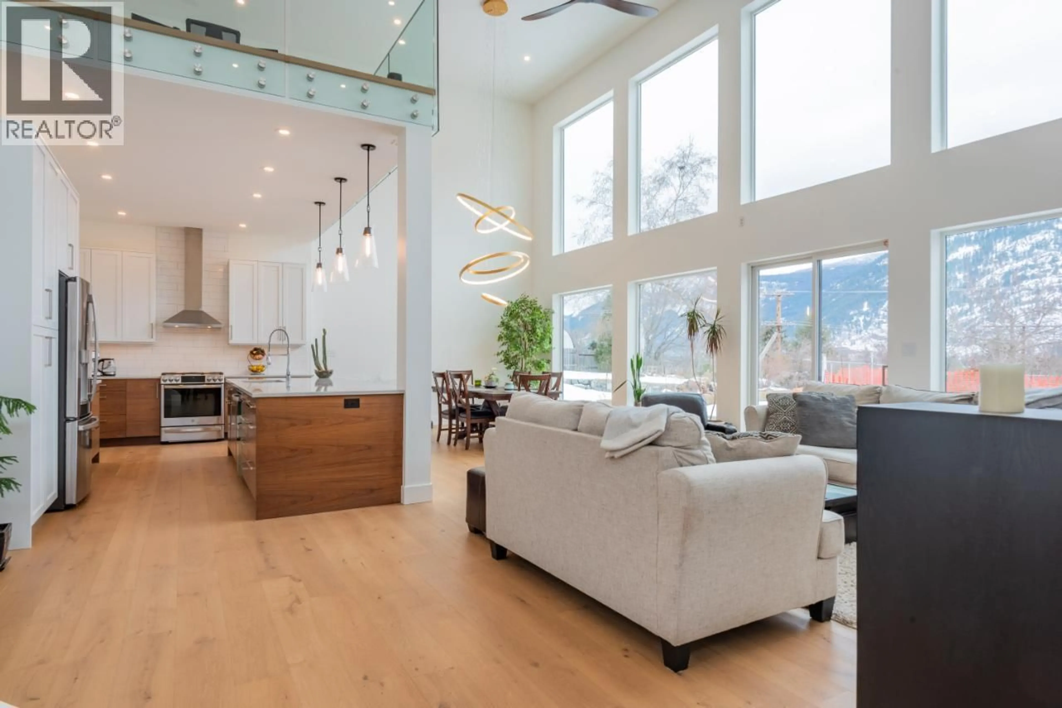3429 8TH AVENUE, Castlegar, British Columbia V1N4L1
Contact us about this property
Highlights
Estimated valueThis is the price Wahi expects this property to sell for.
The calculation is powered by our Instant Home Value Estimate, which uses current market and property price trends to estimate your home’s value with a 90% accuracy rate.Not available
Price/Sqft$546/sqft
Monthly cost
Open Calculator
Description
Experience modern luxury in a residence built for entertaining and relaxation. A dramatic 20’ high open living room centers the home, anchored by a 6’ linear gas fireplace and framed by walls of glass that reveal valley and mountain views while flooding the space with natural light. Glass railings preserve sightlines and enhance the sense of openness, with a mezzanine sitting area offering an unobstructed view of the living, dining, pool, and landscape below. The design emphasizes indoor-outdoor living with oversized driveways, expansive decks, and a generous pool area with a hot tub, all illuminated by architectural lighting for day-to-night ambiance. Inside, premium finishes and materials define the scale and quality: HardiPlank and architectural metal siding, metal-clad windows, high-efficiency furnace, heat pump, and endless hot water system. Custom cabinets with soft-close drawers, solid-surface counters, and engineered hardwood flooring run throughout. The kitchen is built for entertaining: stainless appliances, ample lighting, an oversized island, and a walk-in pantry for seamless storage. Spa-inspired baths feature heated tile floors, oversized walk-in showers, large-format tiles, and high-quality fixtures, with a master suite that includes a large bedroom, remote-controlled blinds, and a rock fireplace. Custom closet organizers in bedrooms and bathrooms maximize storage. A must see to appreciate the quality of this modern custom home! (id:39198)
Property Details
Interior
Features
Main level Floor
Laundry room
5'0'' x 7'4''4pc Bathroom
Bedroom
14'1'' x 11'5''Bedroom
12'7'' x 11'6''Exterior
Features
Parking
Garage spaces -
Garage type -
Total parking spaces 4
Property History
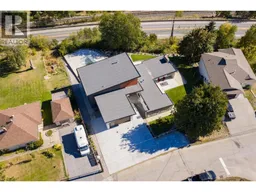 92
92
