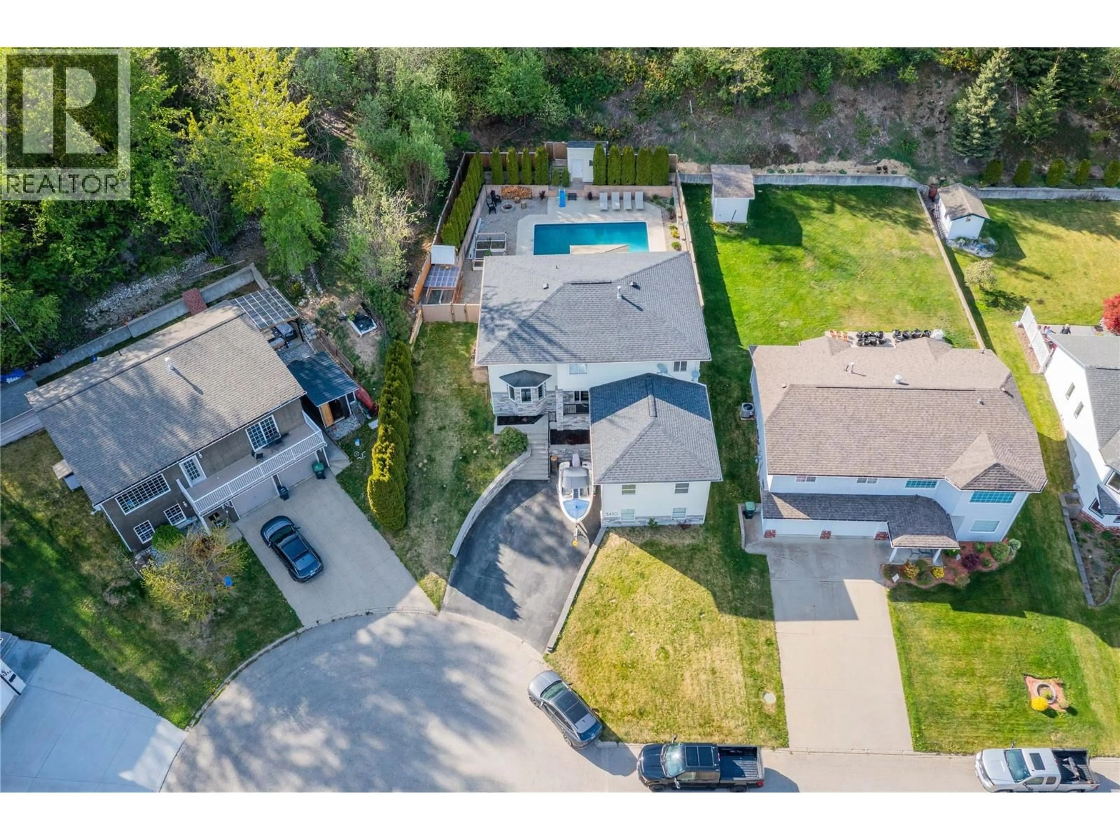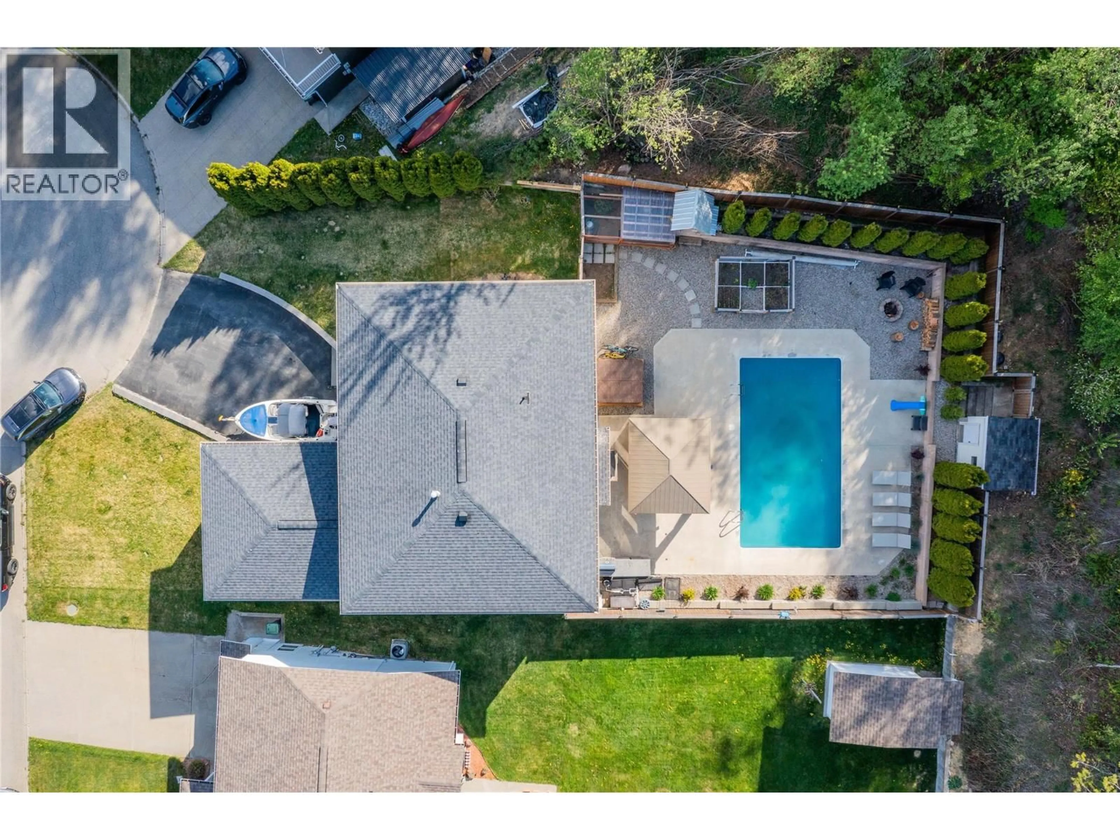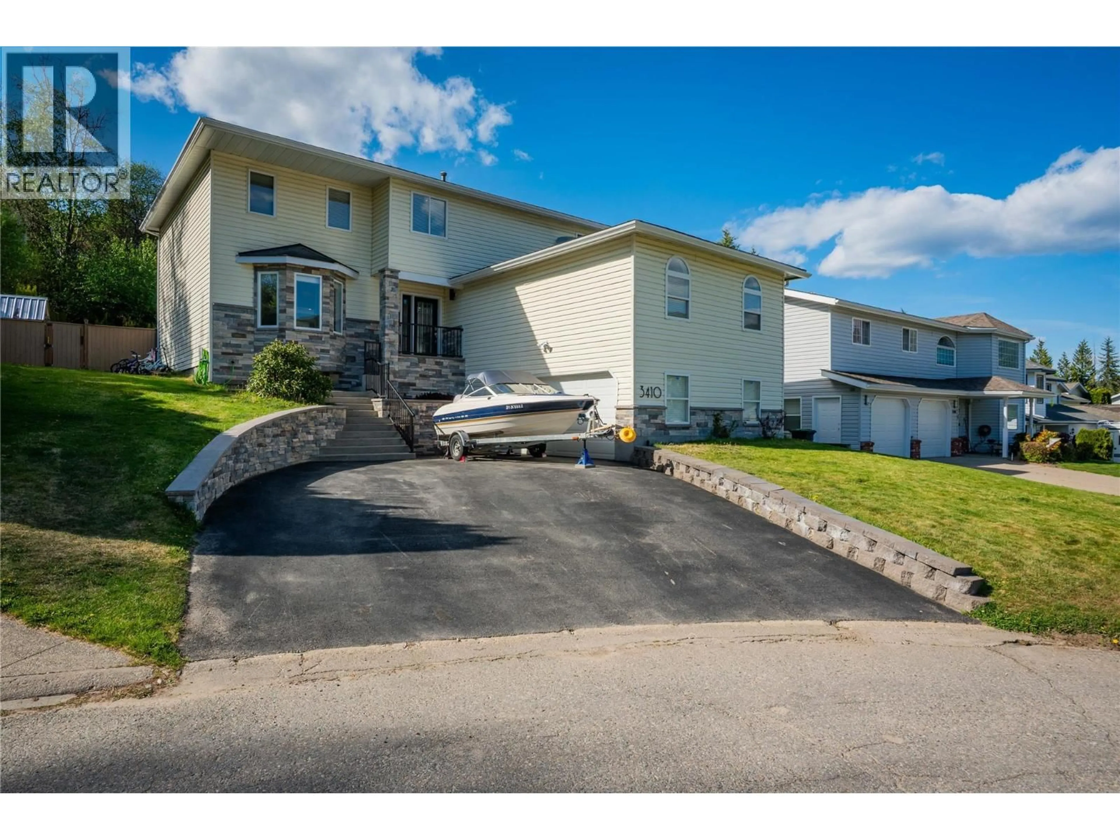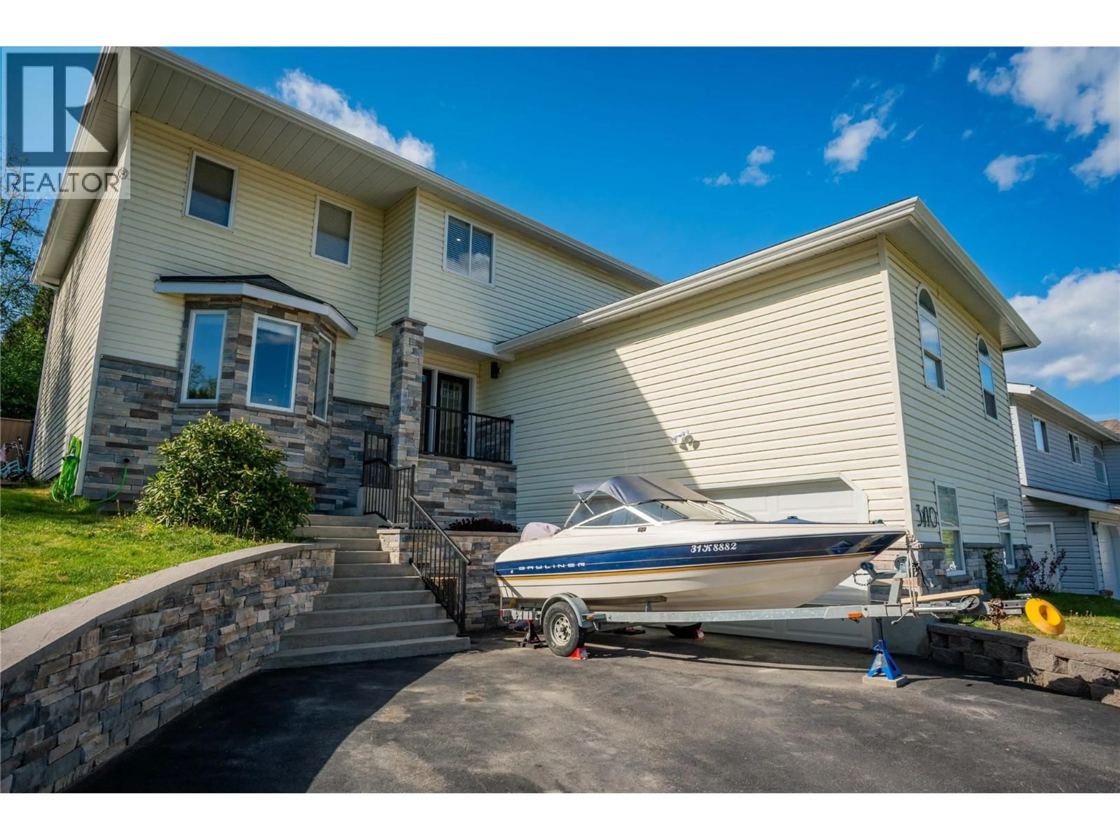3410 WINDSOR PLACE, Castlegar, British Columbia V1N4E2
Contact us about this property
Highlights
Estimated valueThis is the price Wahi expects this property to sell for.
The calculation is powered by our Instant Home Value Estimate, which uses current market and property price trends to estimate your home’s value with a 90% accuracy rate.Not available
Price/Sqft$289/sqft
Monthly cost
Open Calculator
Description
Experience refined living in this stunning South Castlegar estate, offering over 3,000 sqft of beautifully updated space designed for comfort and sophistication. With 5 bedrooms and 2.5 luxurious bathrooms, this home blends upscale finishes with thoughtful functionality. The heart of the home is a show-stopping kitchen featuring high-end appliances, an expansive island, and a massive butler’s pantry—perfect for seamless entertaining. The open-concept layout is anchored by a sleek gas fireplace and bathed in natural light. A spacious main-floor bonus room—boasting nearly 430 sqft—offers endless possibilities as a media room, play room, gym, or guest suite. Check out the proposed floor plan for an in-law or legal secondary suite in the photos! All bedrooms are conveniently located upstairs, and the elegant primary suite includes a walk-in closet and a spa-inspired ensuite featuring a walk-in shower and luxurious jetted tub; a true private retreat. Step outside to your personal resort-style oasis to enjoy summers in the in-ground pool and entertain effortlessly with a built-in natural gas bbq and multiple seating areas. A charming garden and chicken coop add unique charm and versatility. Complete with a double garage and located in one of Castlegar’s most sought-after neighbourhoods, this exceptional home offers the ultimate in style, space, and lifestyle. A rare opportunity not to be missed! (id:39198)
Property Details
Interior
Features
Second level Floor
Laundry room
7'7'' x 8'2''Full bathroom
Office
7'9'' x 11'8''Bedroom
9'7'' x 14'11''Exterior
Features
Parking
Garage spaces -
Garage type -
Total parking spaces 6
Property History
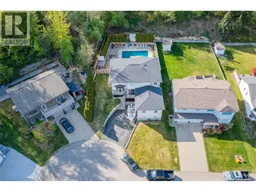 74
74
