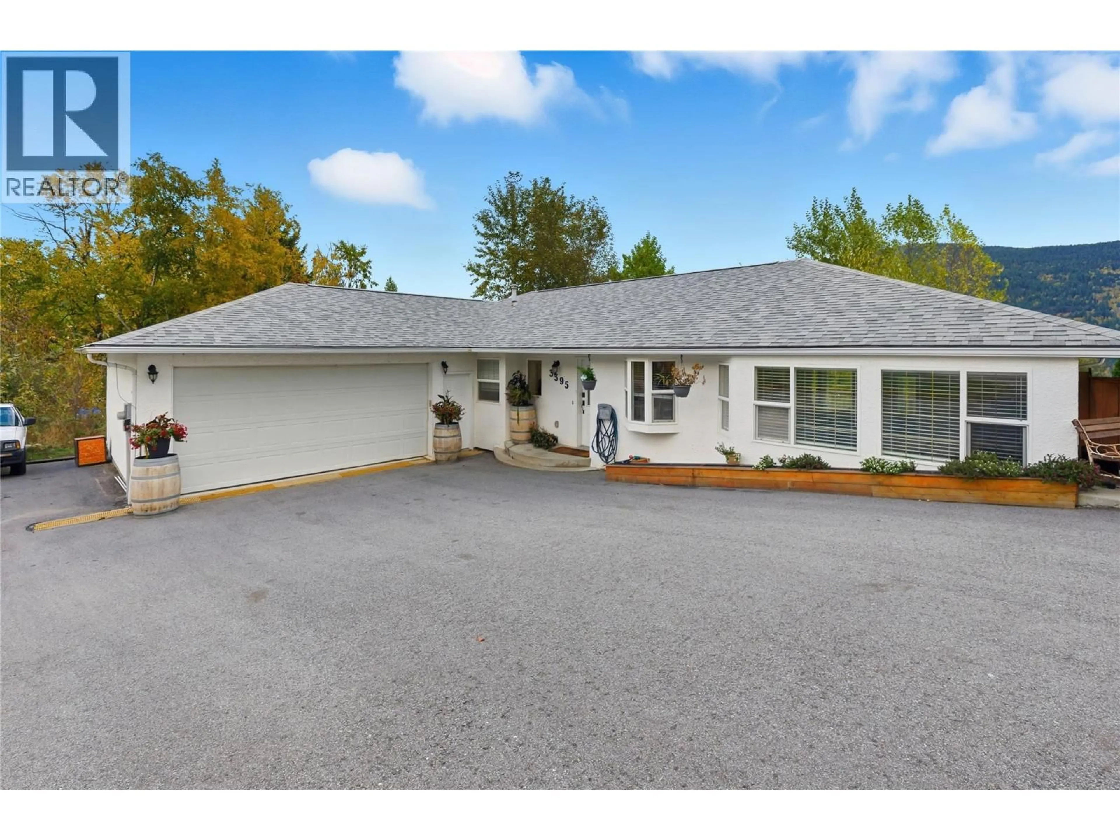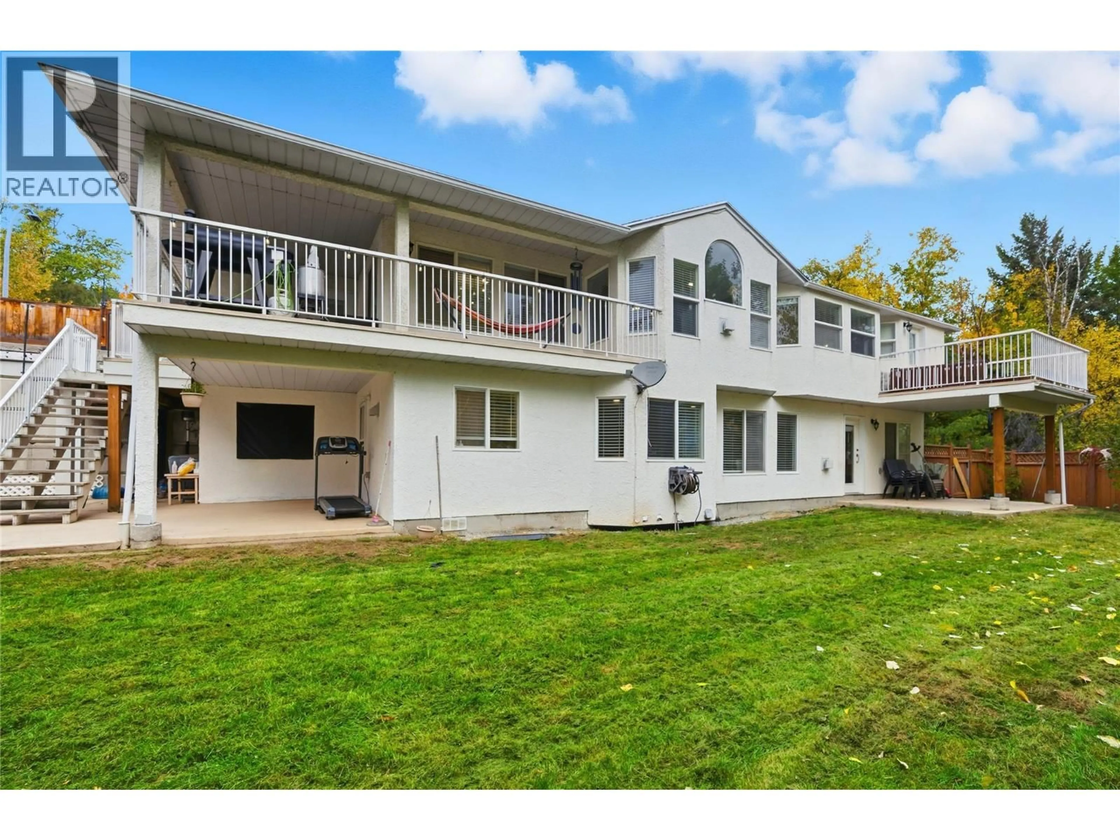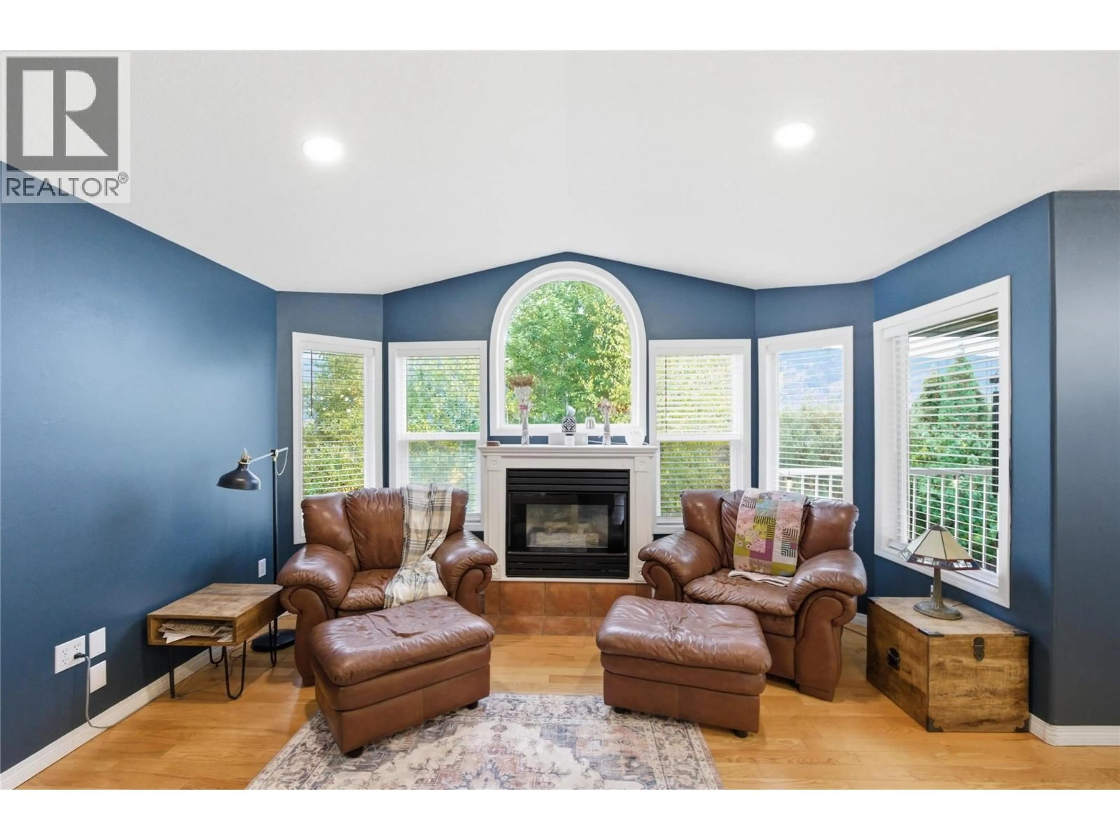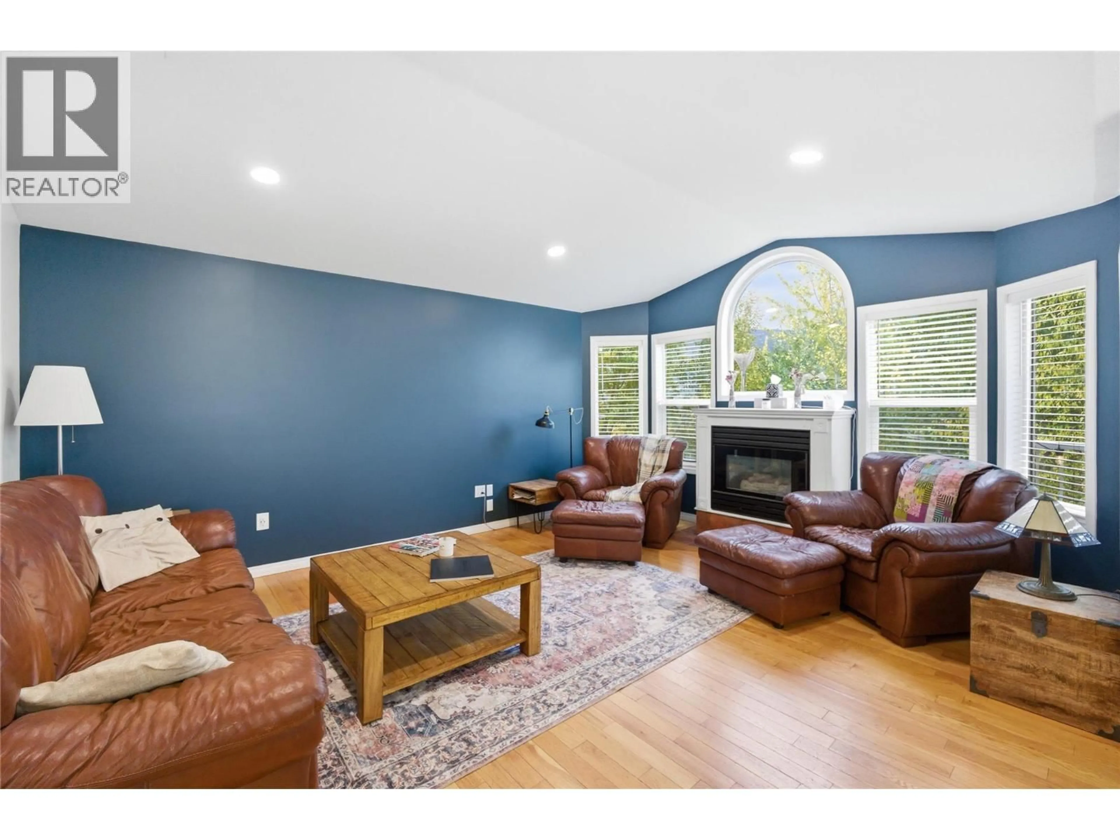3395 SOUTHRIDGE DRIVE, Castlegar, British Columbia V1N4G1
Contact us about this property
Highlights
Estimated valueThis is the price Wahi expects this property to sell for.
The calculation is powered by our Instant Home Value Estimate, which uses current market and property price trends to estimate your home’s value with a 90% accuracy rate.Not available
Price/Sqft$214/sqft
Monthly cost
Open Calculator
Description
Opulent Custom-built bungalow offering over 3,600 sq.ft. of thoughtfully designed living space in one of South Castlegar’s most desirable, established neighbourhoods. This spacious home blends comfort and function with large, open-concept living areas featuring cozy gas fireplaces that invite congregation and relaxation. The ultra-functional layout includes as sprawling 3 bedroom 2 bathroom main floor featuring walls of windows and abundant flex space, a rec-room, fourth bedroom and full bathroom down along with a bright, modern self-contained secondary living area ideal for multigenerational households or generating rental income to help offset ownership costs. Quality finishes including hardwood/tile flooring, gourmet kitchens and vaulted ceilings grace the interior while a clean and tidy exterior showcases an obvious pride of ownership. An oversized attached double garage sits above a generous indoor workshop and storage area, while additional paved parking provides ample space for guests, RVs, or extra vehicles. Enjoy panoramic mountain and valley views from covered or open decks and patios that extend your living space outdoors. The private, fully landscaped backyard is fenced for safety and features garden areas perfect for green thumbs or outdoor play. Surrounded by high-quality homes and close to parks, recreation and amenities, this versatile property offers desirable lifestyle flexibility and lasting value. (id:39198)
Property Details
Interior
Features
Basement Floor
Laundry room
7'0'' x 7'0''4pc Bathroom
7'6'' x 9'4''Bedroom
11'0'' x 12'6''Living room
16'6'' x 24'0''Exterior
Parking
Garage spaces -
Garage type -
Total parking spaces 2
Property History
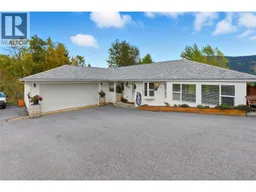 67
67
