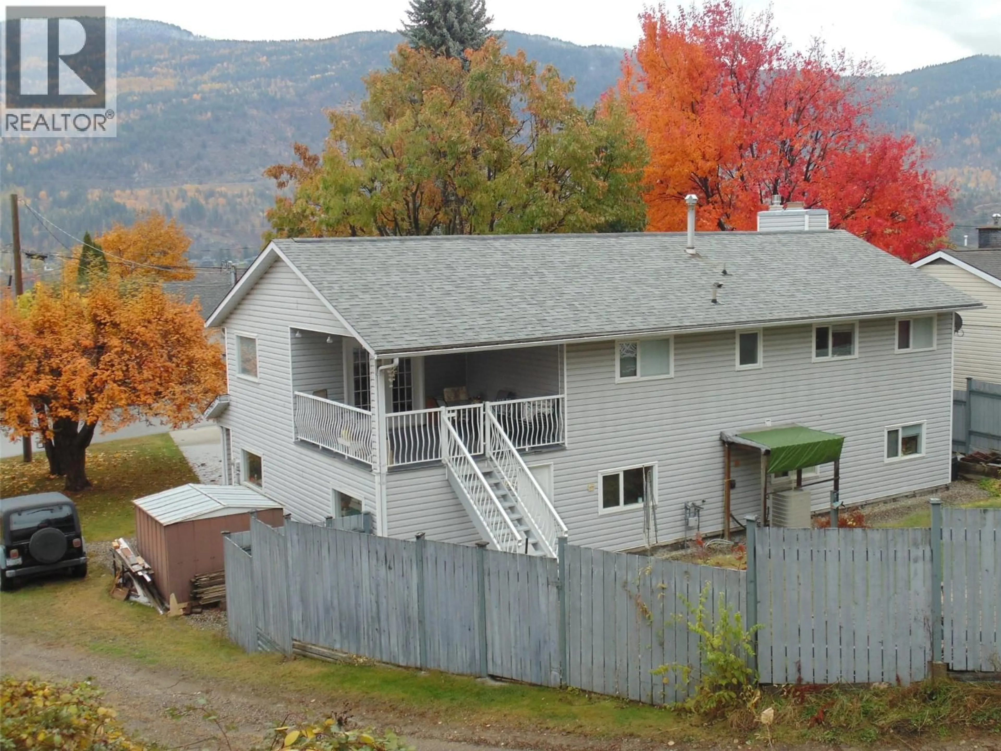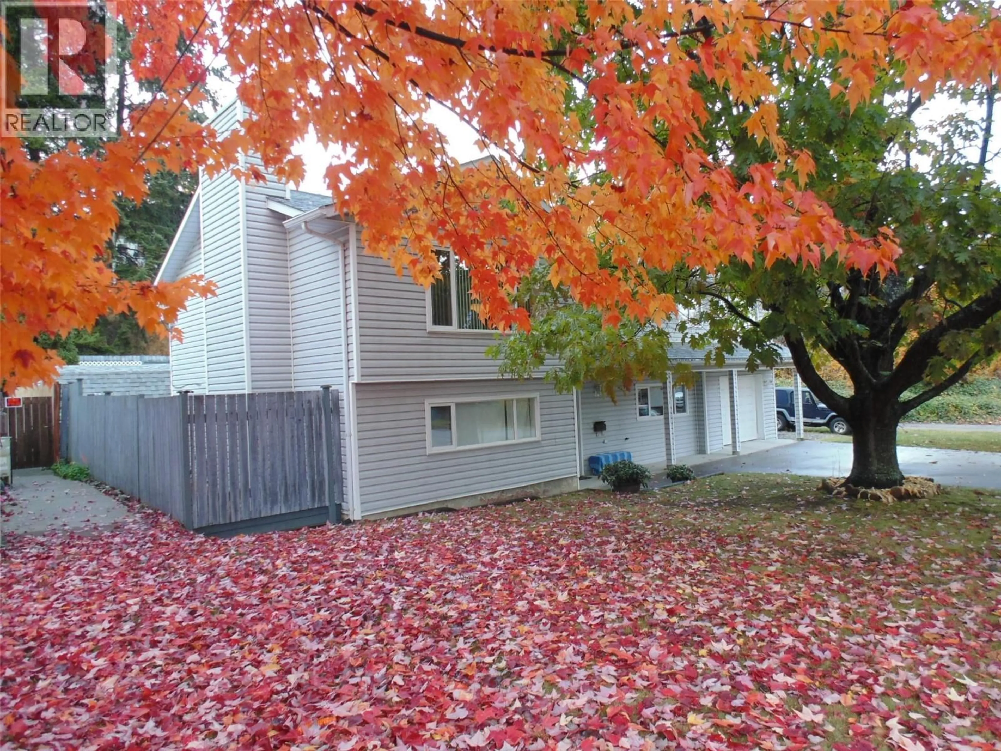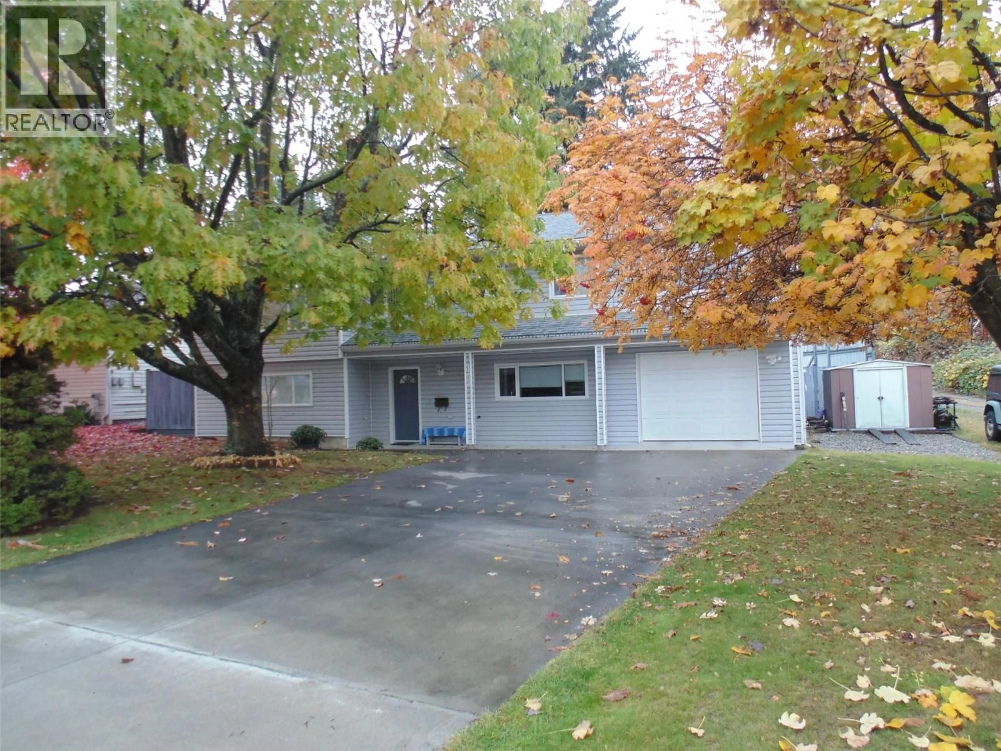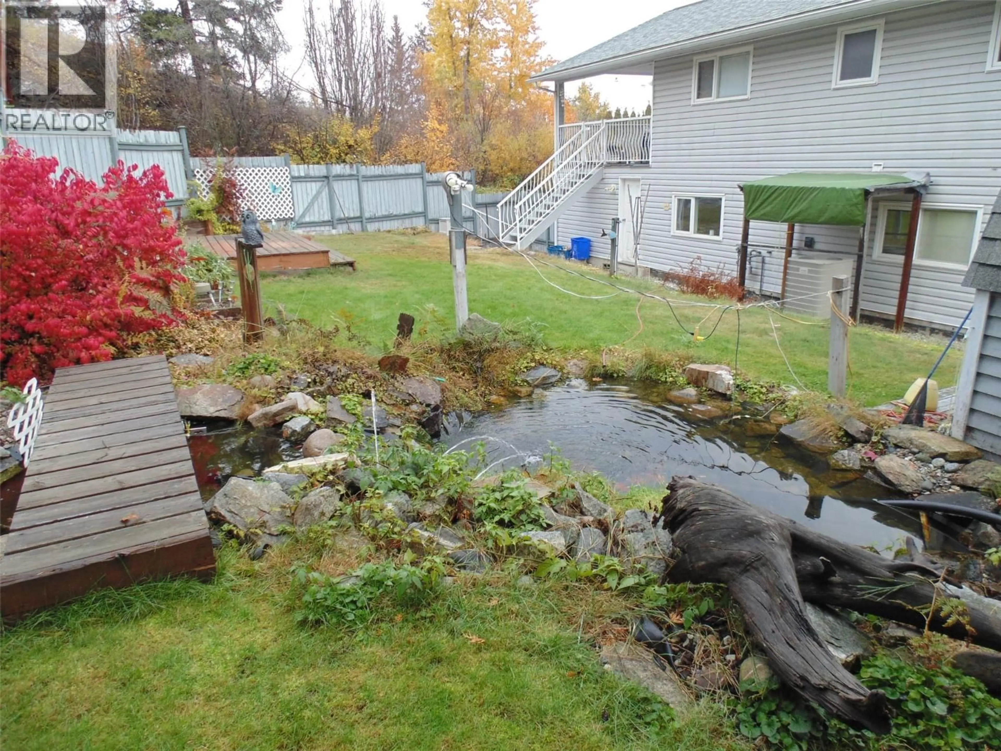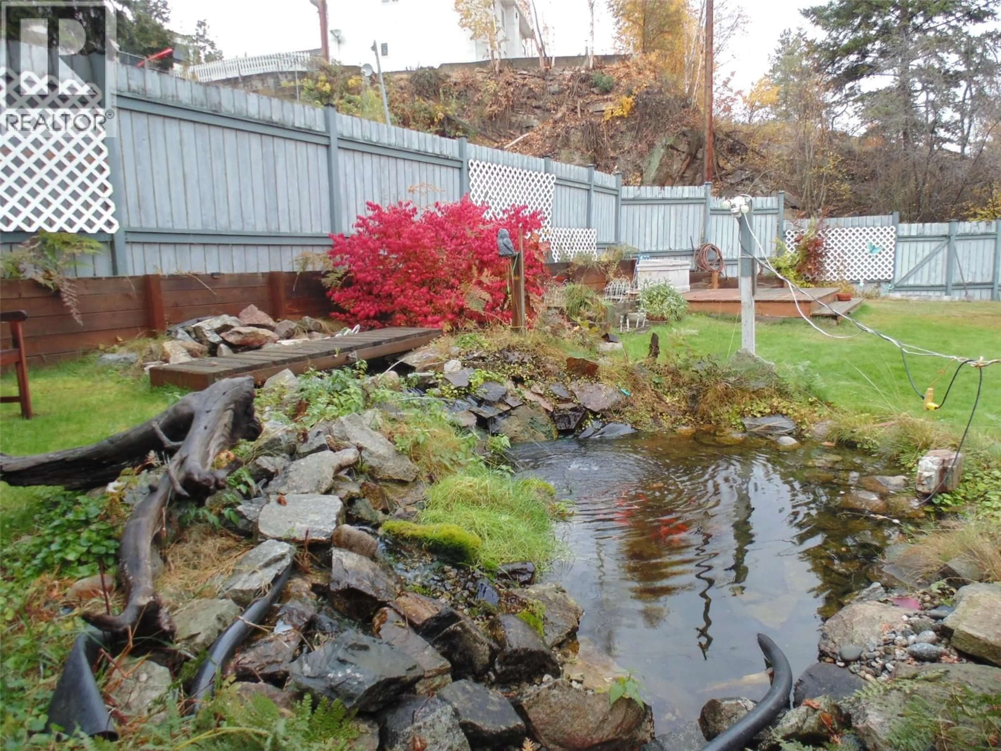3304 8TH AVENUE, Castlegar, British Columbia V1N2Y4
Contact us about this property
Highlights
Estimated valueThis is the price Wahi expects this property to sell for.
The calculation is powered by our Instant Home Value Estimate, which uses current market and property price trends to estimate your home’s value with a 90% accuracy rate.Not available
Price/Sqft$281/sqft
Monthly cost
Open Calculator
Description
Quietly tucked away on the end of a no-thru street, this incredibly well maintained 4-5 bedroom, 2 bath family home is ready for its new owner to come and enjoy its oh so comfortable interior, gorgeous yard and calm, quiet neighborhood. The ground level boasts a huge functional entryway leading to a nice sized family room that is cozily warmed by a gas fireplace. This lower level continues on to a bedroom, bathroom and a hobby room that could also be a 5th bedroom if needed. The inside garage access opens to the oversized laundry area that is perfect for shedding shoes, boots and coats before heading into the rest of the house. Upstairs has an abundance of living area as a large dining room was added above the garage, as there are other dining spaces, this area could also be used as a comfy family room. This level also has a large, very private covered deck with stairs to the entirely fenced back yard. Sit and chill while listening to the water flow in the multilevel Koi pond. There is much more, all in great condition and priced well, so if you have been looking for this type of living be sure to book a viewing before long! (id:39198)
Property Details
Interior
Features
Lower level Floor
Other
8' x 13'8''Laundry room
7'7'' x 11'Utility room
8' x 12'3pc Bathroom
Exterior
Parking
Garage spaces -
Garage type -
Total parking spaces 5
Property History
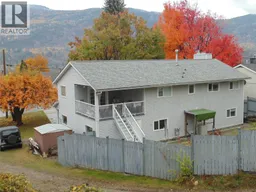 57
57
