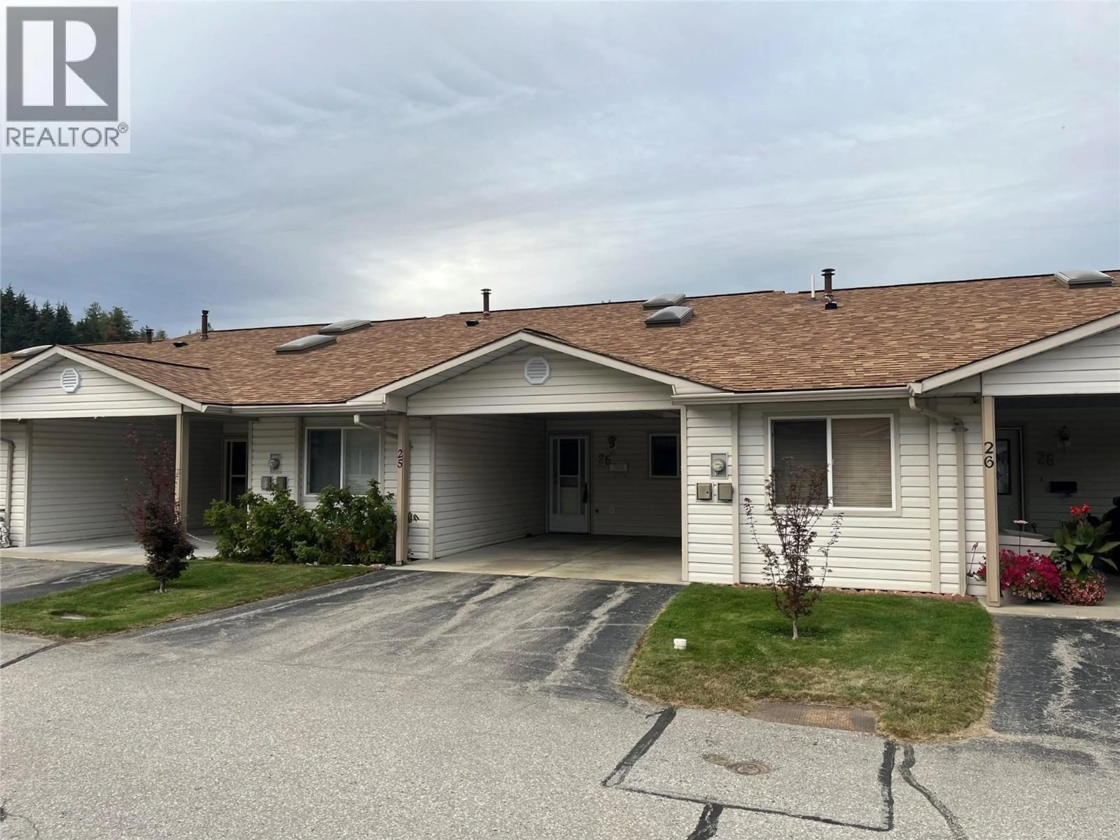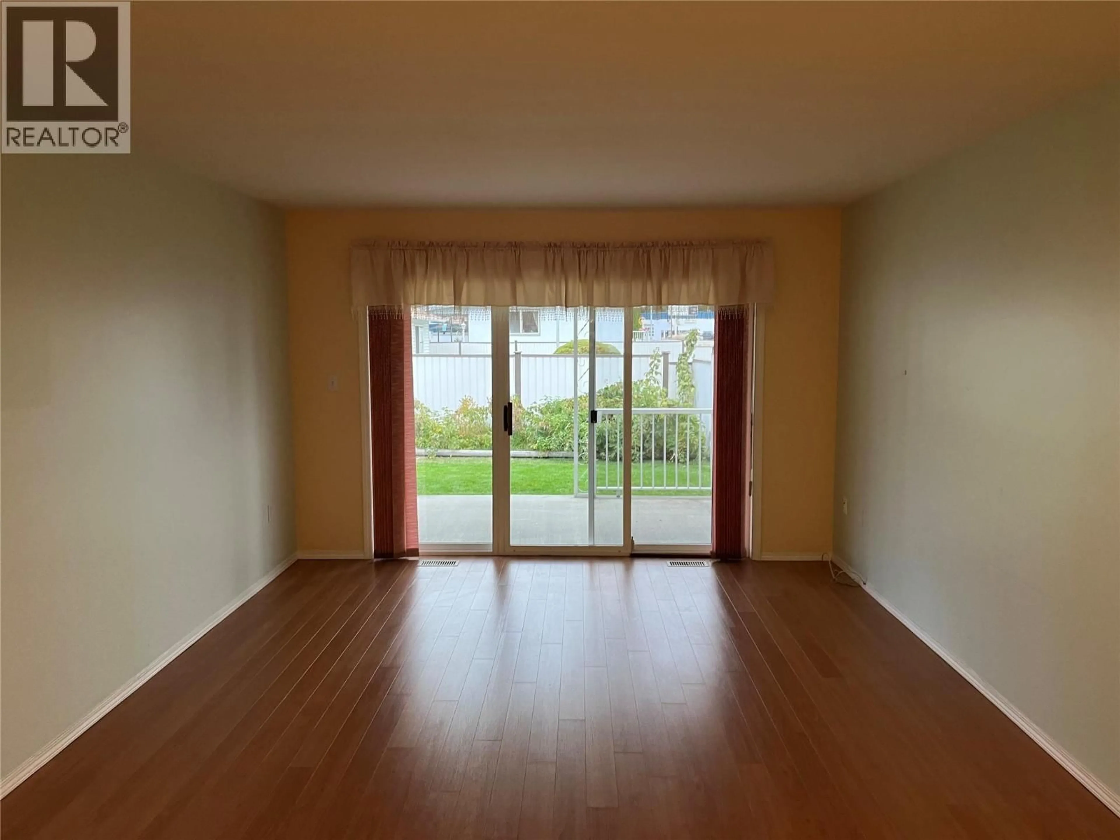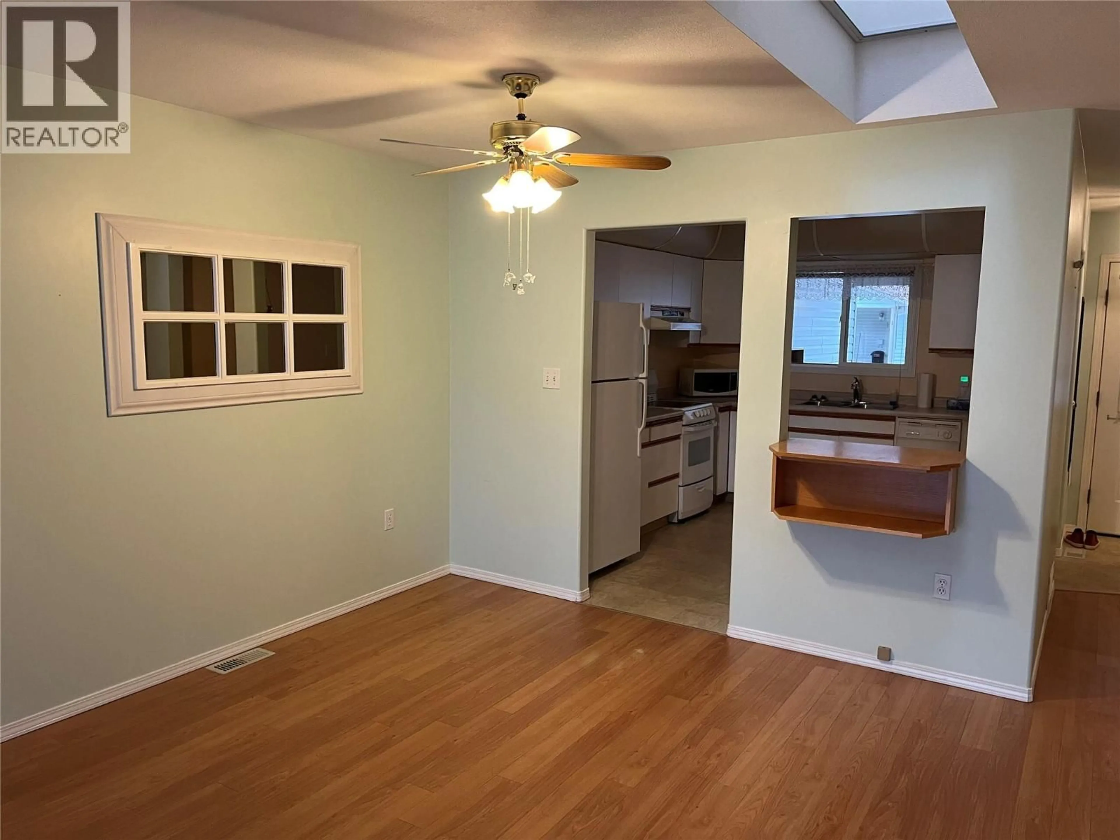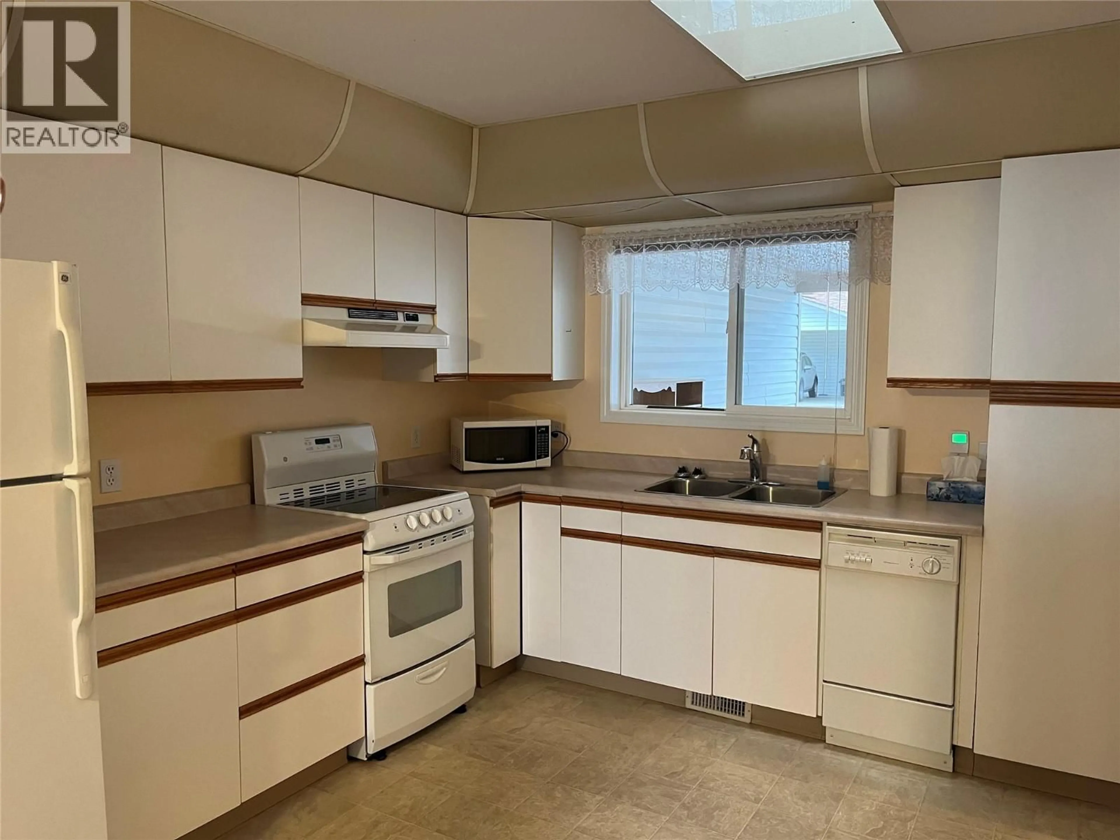25 - 2210 COLUMBIA AVENUE, Castlegar, British Columbia V1N2X1
Contact us about this property
Highlights
Estimated valueThis is the price Wahi expects this property to sell for.
The calculation is powered by our Instant Home Value Estimate, which uses current market and property price trends to estimate your home’s value with a 90% accuracy rate.Not available
Price/Sqft$311/sqft
Monthly cost
Open Calculator
Description
2 bedroom 2 bath rancher in the lovely 55+ community of Stellar Place. The open concept living dining room flows into the kitchen with lots of cabinetry. You'll also find your own laundry room and utlity room with access to the crawlspace with ample storage. Outside you'll find a single carport and around back a private fenced yard with covered patio. This low maintenance home means you have more free time to do the things that you enjoy. There is a community club house if you like to socialize. If you enjoy being active, just a block away you'll find the Castlegar recreation centre complete with pools, hot tub, sauna, gym, ice rink, senior centre (pool tables, darts, floor curling, crib & whist, carpet bowling, 6x12 pool tables), tennis courts, pickleball courts, and you're only a short drive to multiple golf courses. Public transit is only steps outside of the community and can take you throughout town. (id:39198)
Property Details
Interior
Features
Main level Floor
Utility room
8'11'' x 5'11''3pc Bathroom
Bedroom
10'6'' x 11'5''4pc Ensuite bath
Exterior
Parking
Garage spaces -
Garage type -
Total parking spaces 1
Condo Details
Inclusions
Property History
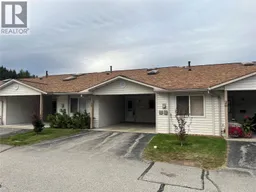 12
12
