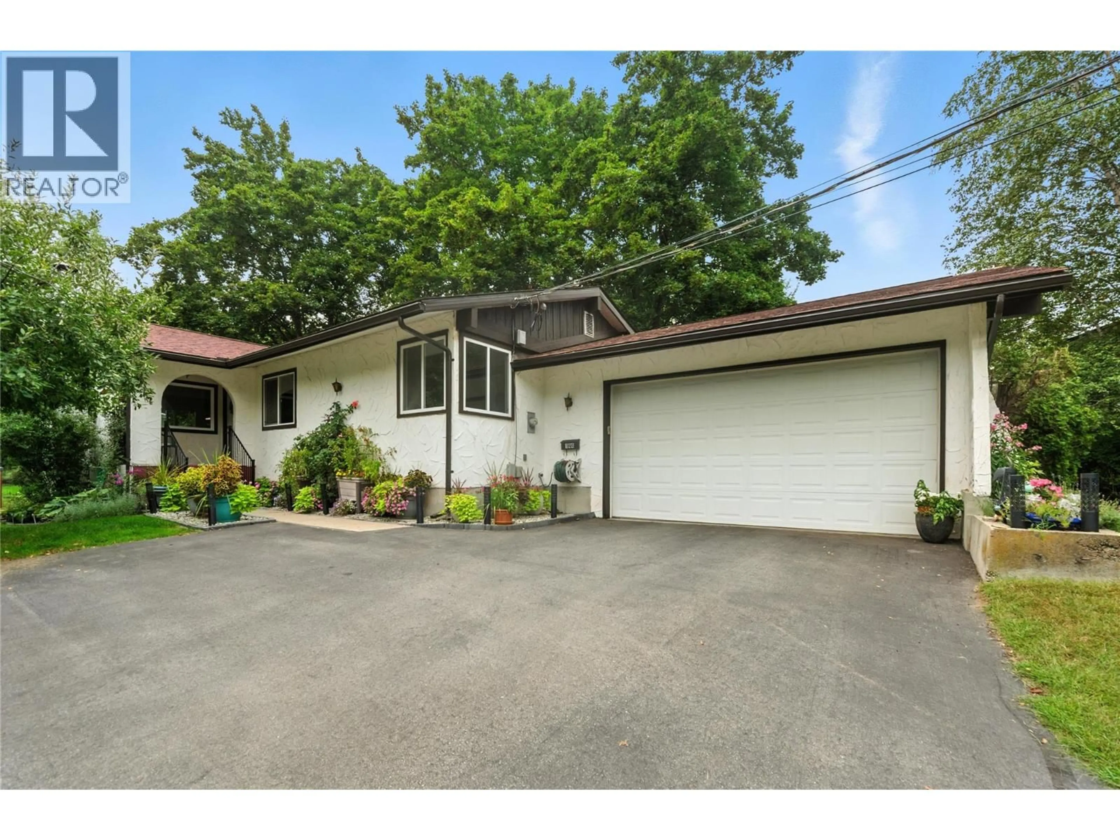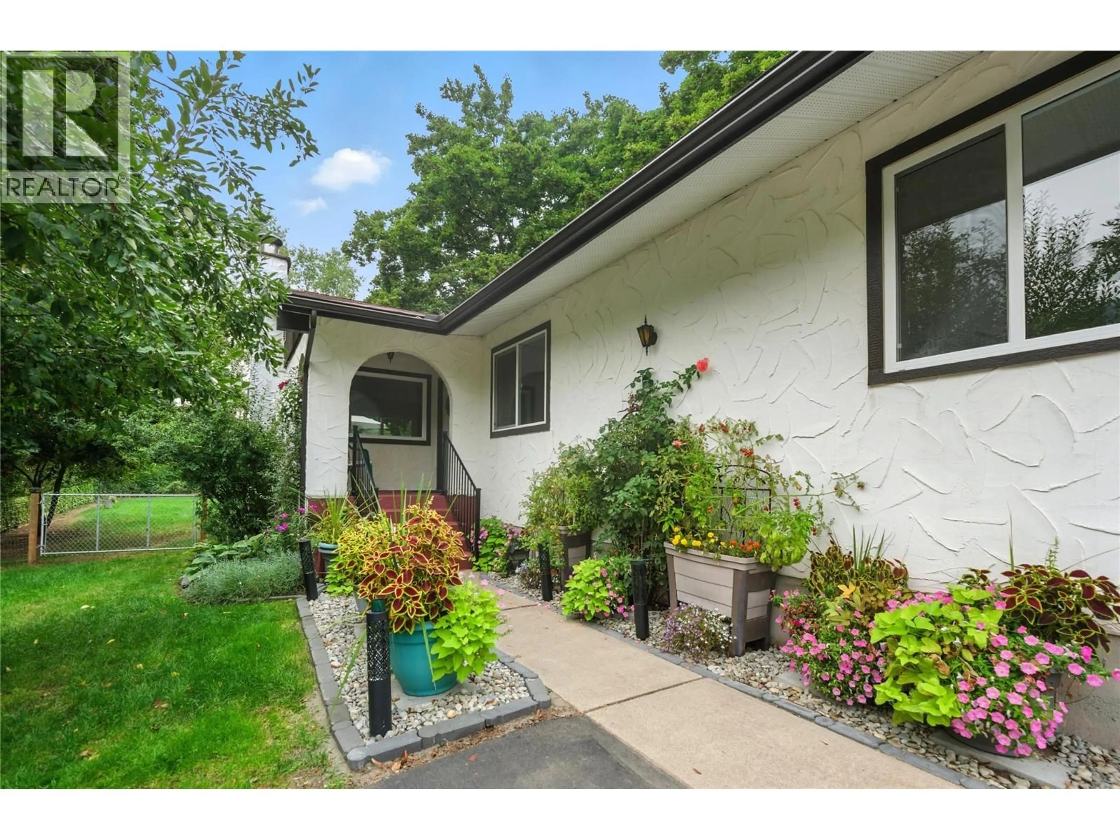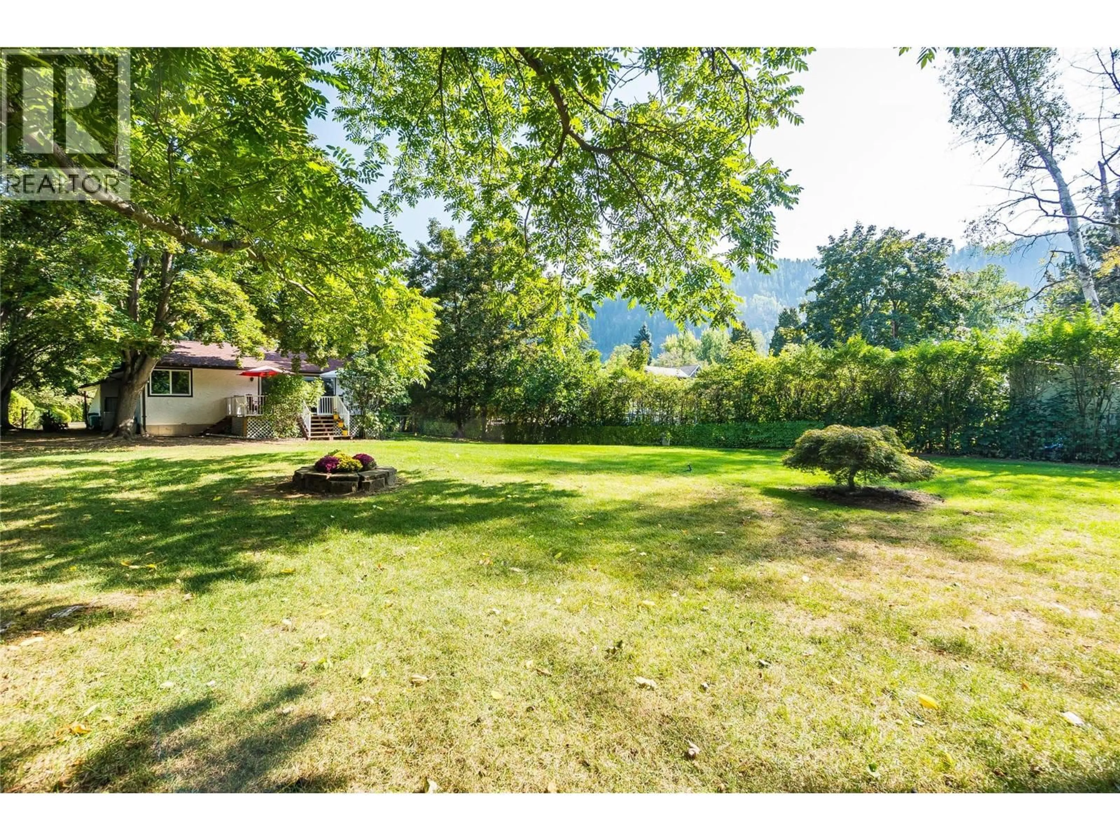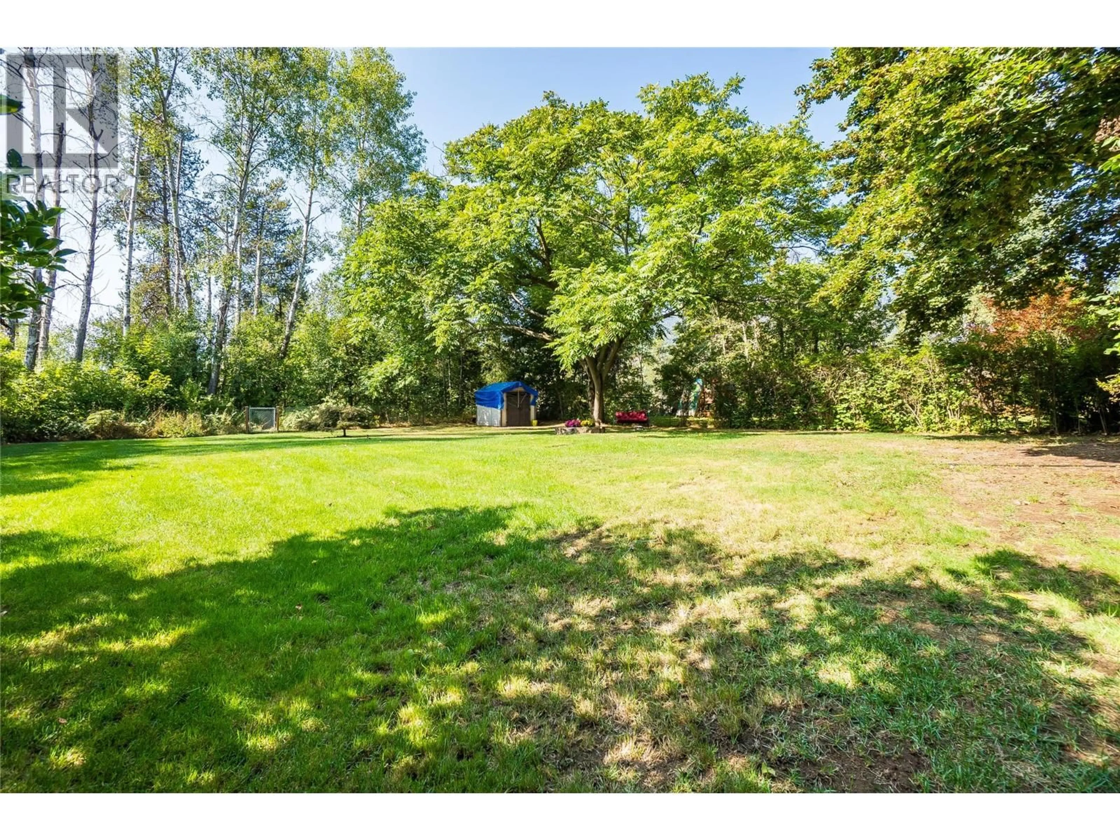144 100TH STREET, Castlegar, British Columbia V1N3C5
Contact us about this property
Highlights
Estimated valueThis is the price Wahi expects this property to sell for.
The calculation is powered by our Instant Home Value Estimate, which uses current market and property price trends to estimate your home’s value with a 90% accuracy rate.Not available
Price/Sqft$457/sqft
Monthly cost
Open Calculator
Description
Welcome to this beautifully maintained, custom constructed, single-owner bungalow thoughtfully nestled on a level ½ acre property in an exclusive section of the highly-desirable Blueberry neighbourhood of South Castlegar where opportunities are rarely made available for purchase. This home boasts an ultra-functional floor plan with three spacious bedrooms, two full bathrooms and open-concept living areas filled with natural light from large picture windows that frame stunning panoramic views. Thoughtful upgrades include a newer roof, energy-efficient windows, and a modern heat pump system for year-round comfort. Cozy wood-burning fireplaces add warmth and character, perfect for gatherings or private reflection while the full basement with separate exterior access offers a blank canvas for your creative finishing touches. Step outside to a private outdoor living on the sun-soaked deck ideal for entertaining or peaceful relaxation. The beautifully landscaped yard is a true retreat with mature trees offering privacy and ample level space to exercise your green thumb, enjoy recreation, or store your possessions. Tucked away on a quiet no-through road, this serene property offers both privacy and convenience just minutes from downtown Castlegar, a short commute to Trail, and steps from a wealth of outdoor recreation. Don’t miss this rare opportunity to own a move-in-ready home at an affordable price in one of South Castlegar’s most popular neighborhoods! (id:39198)
Property Details
Interior
Features
Main level Floor
3pc Ensuite bath
5'0'' x 8'0''Primary Bedroom
11'6'' x 12'6''4pc Bathroom
6'6'' x 8'0''Bedroom
10'6'' x 13'6''Exterior
Parking
Garage spaces -
Garage type -
Total parking spaces 2
Property History
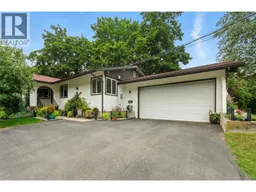 62
62
