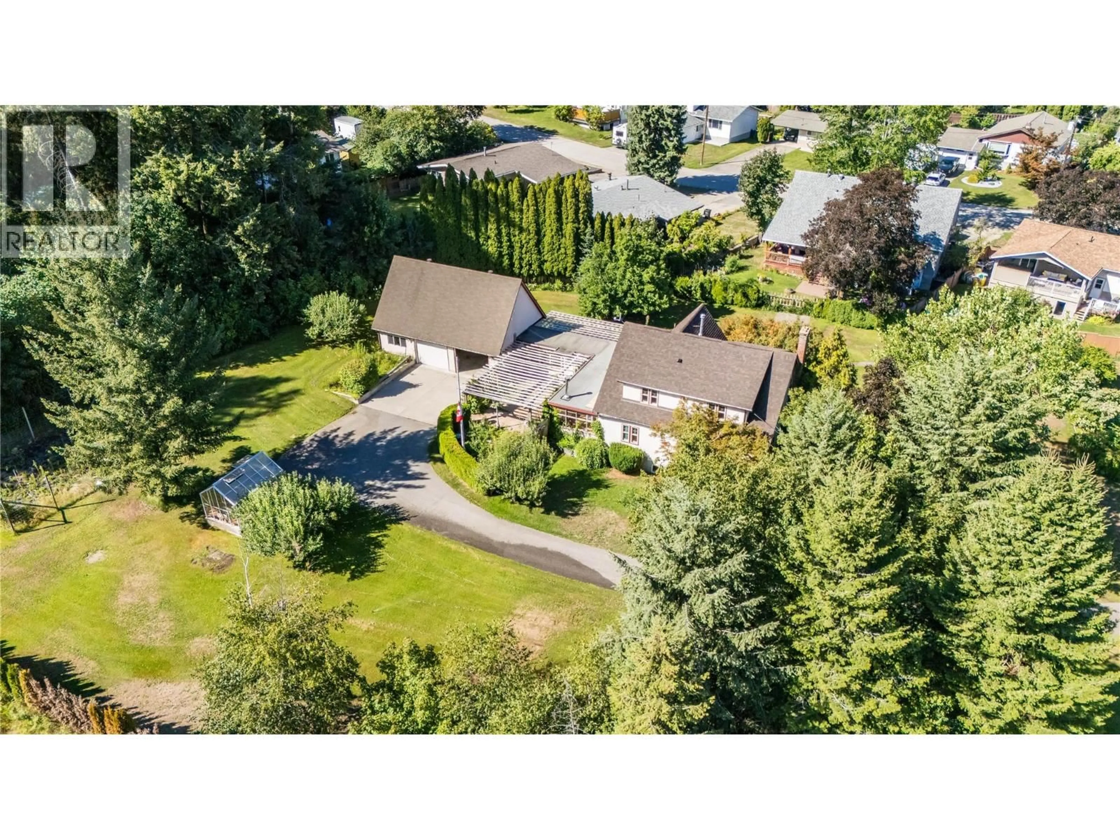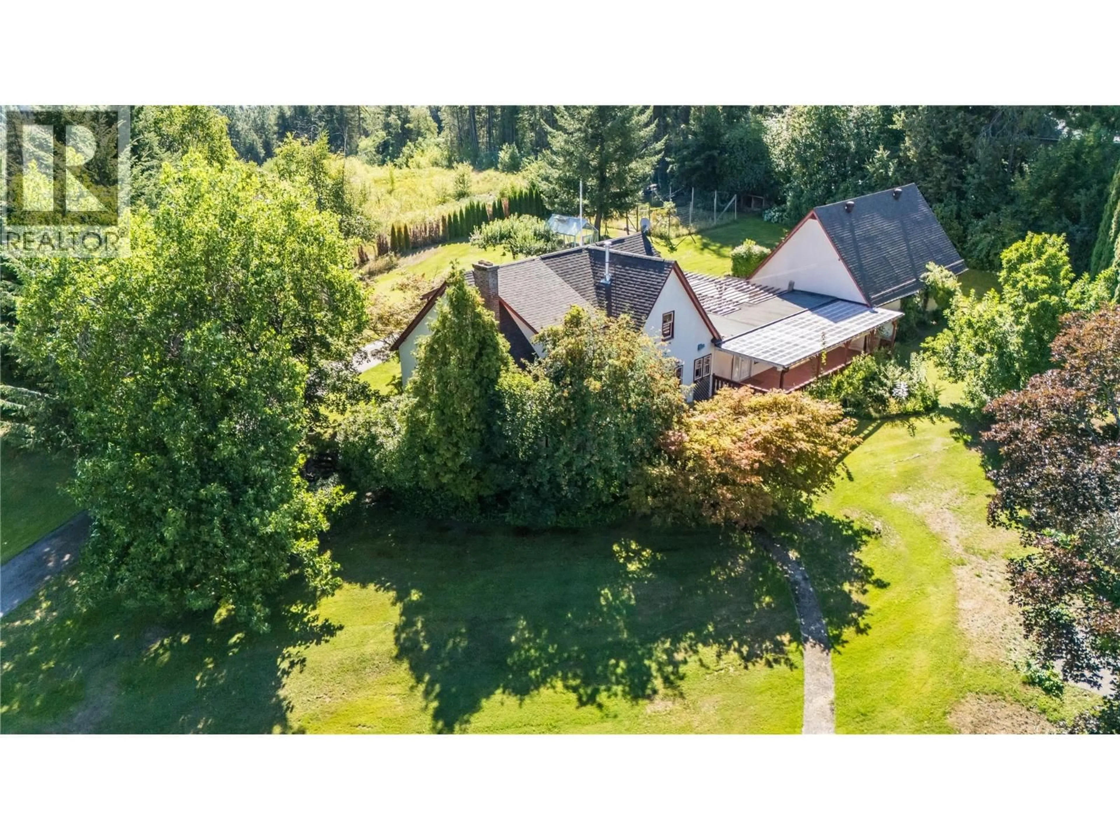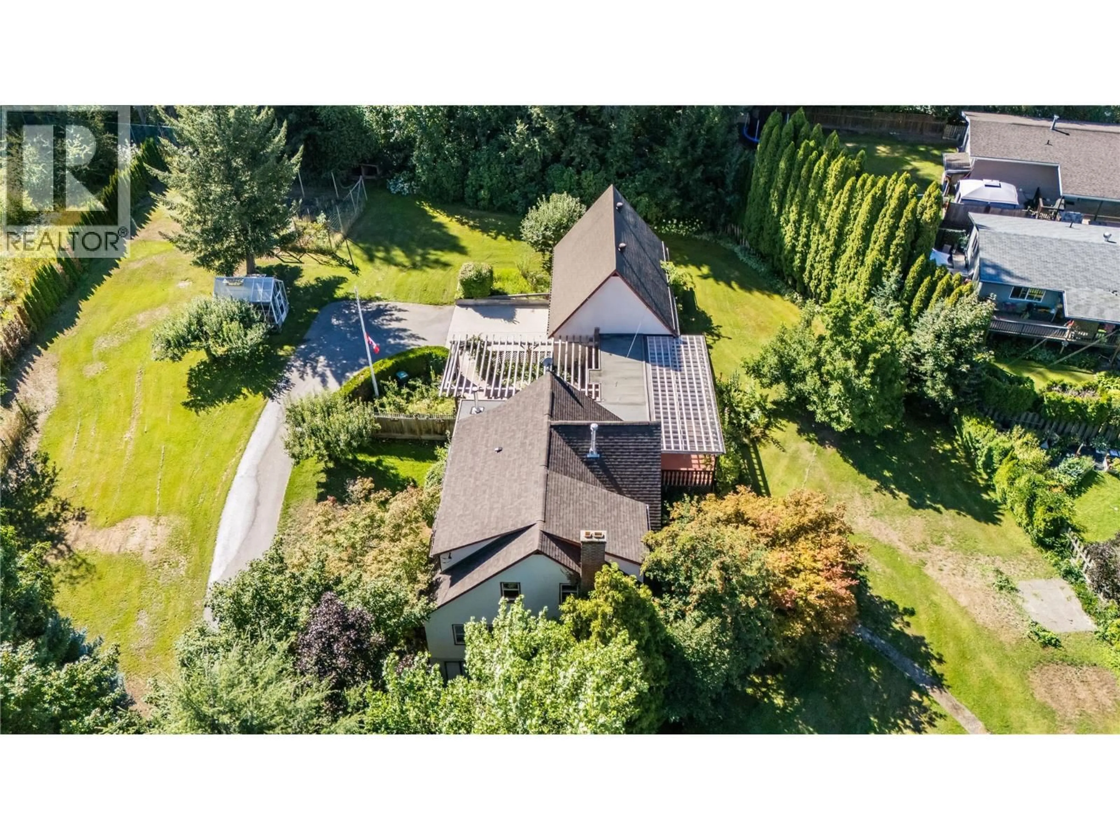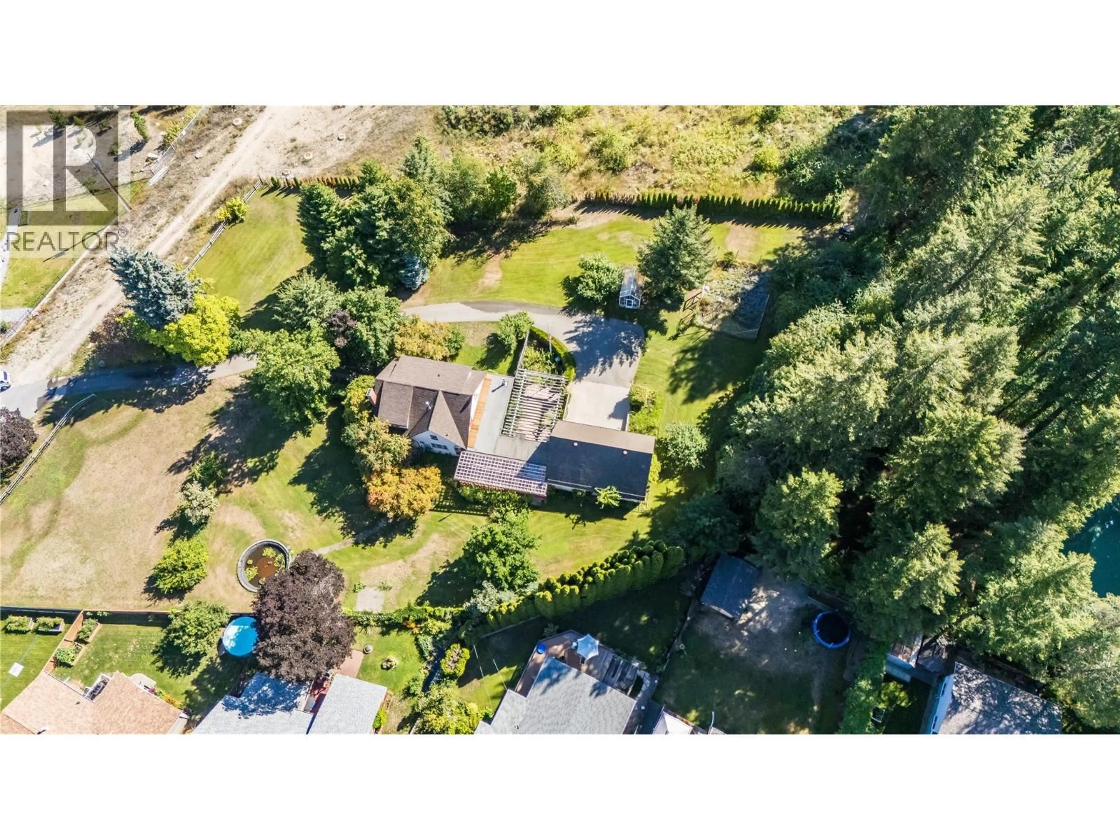102 18TH STREET, Castlegar, British Columbia V1N2M7
Contact us about this property
Highlights
Estimated valueThis is the price Wahi expects this property to sell for.
The calculation is powered by our Instant Home Value Estimate, which uses current market and property price trends to estimate your home’s value with a 90% accuracy rate.Not available
Price/Sqft$321/sqft
Monthly cost
Open Calculator
Description
Nestled at the end of a meandering driveway in the heart of Castlegar, this enchanting character home sits on a private, beautifully landscaped acreage held by the same family for generations. Surrounded by mature trees and lush gardens, the setting offers unmatched privacy and tranquility within walking distance of shopping, transit, medical clinics, banking, restaurants and more. Enjoy panoramic views from the stunning patio, relax on the covered deck no matter the weather or exercise your green thumb in the breathaking gardens. Inside, the 6-bedroom, 3-bathroom residence exudes warmth and charm. Classic hardwood/tile flooring pair perfectly with detailed finish carpentry while a modern gourmet kitchen with island and eating bar brings contemporary convenience. The spacious sunroom with cozy wood stove invites connectivity with the surrounding natural views and year-round relaxation. A full basement includes secondary living space ideal for multi-generational living, guest accommodations or exploration for use to generate rental income. Pride of ownership and attention to maintenance are evident throughout including practical upgrades to electrical, pumbing and heating systems in addition to thoughtful updates to finishes. An attached 36’x24’ garage offers space for vehicles, storage, and hobbies while the hidden retreat setting inspires imagination for development/subdivision in this rare opportunity for exceptional living in one of Castlegar’s most conveniet locations. (id:39198)
Property Details
Interior
Features
Basement Floor
Laundry room
5'9'' x 11'10''4pc Bathroom
Exterior
Parking
Garage spaces -
Garage type -
Total parking spaces 2
Property History
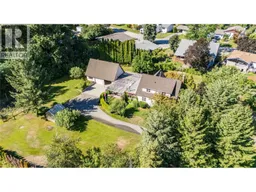 73
73
