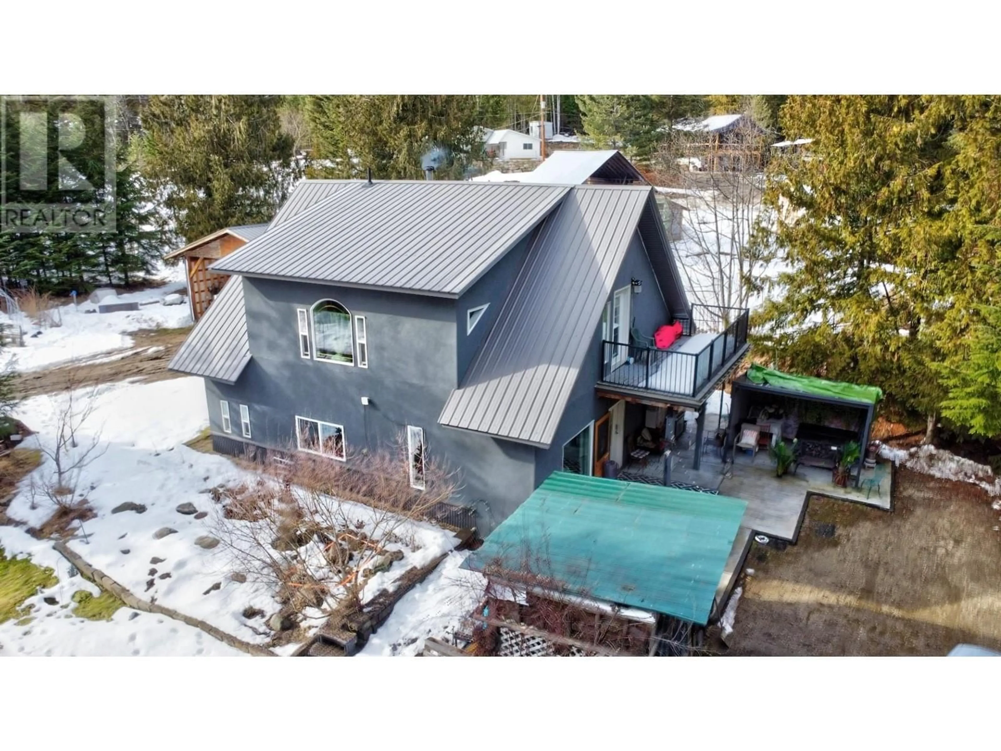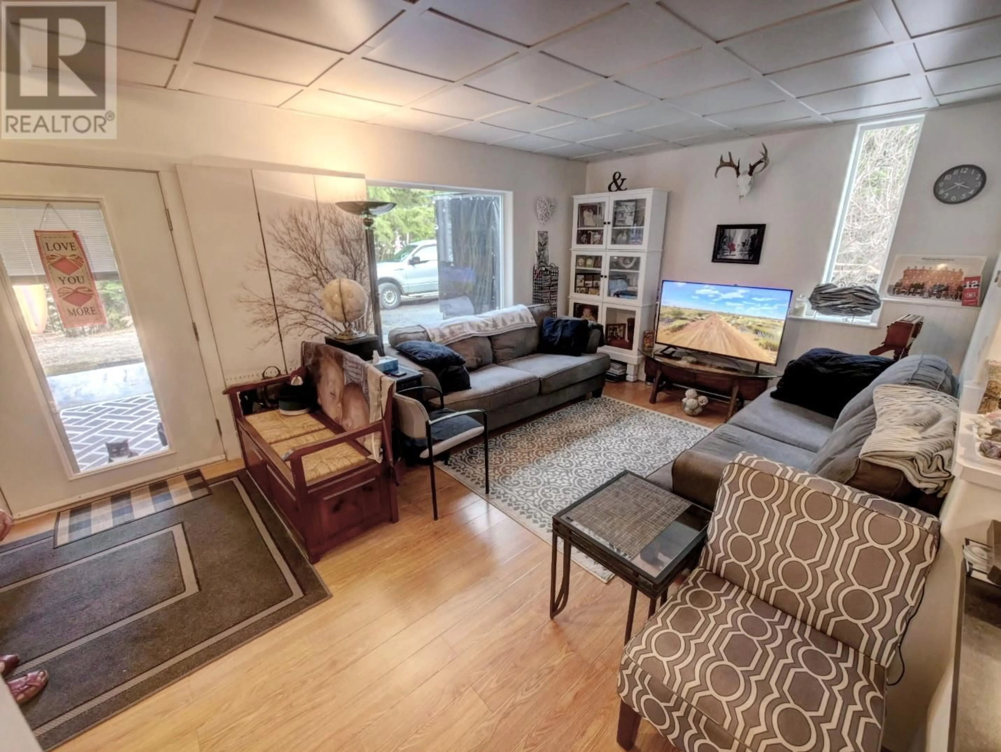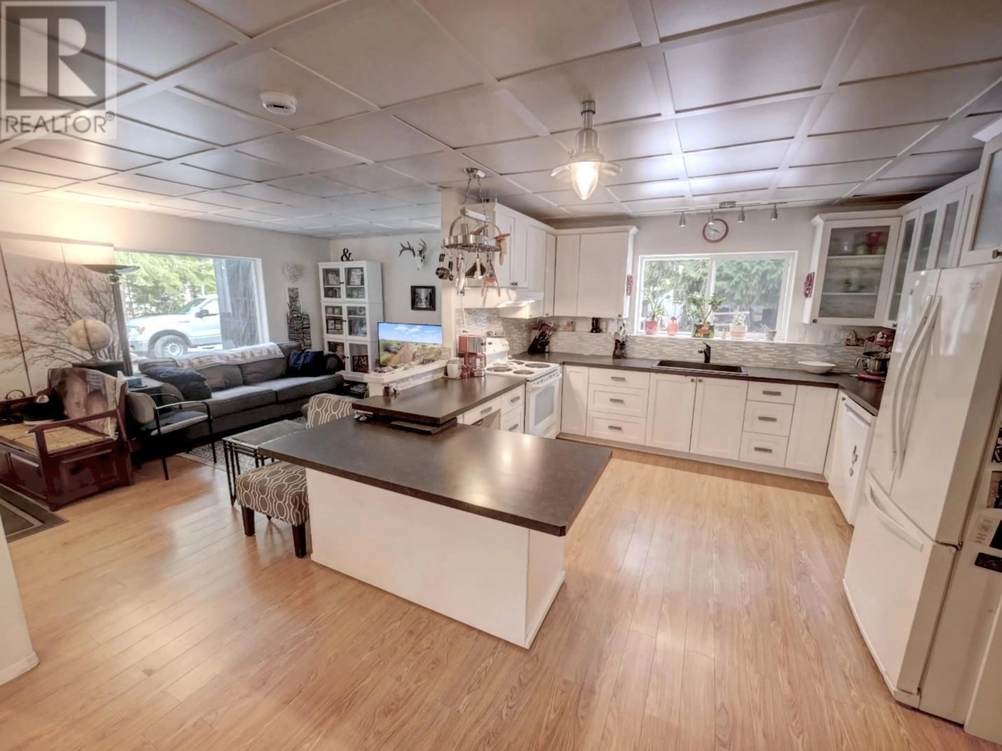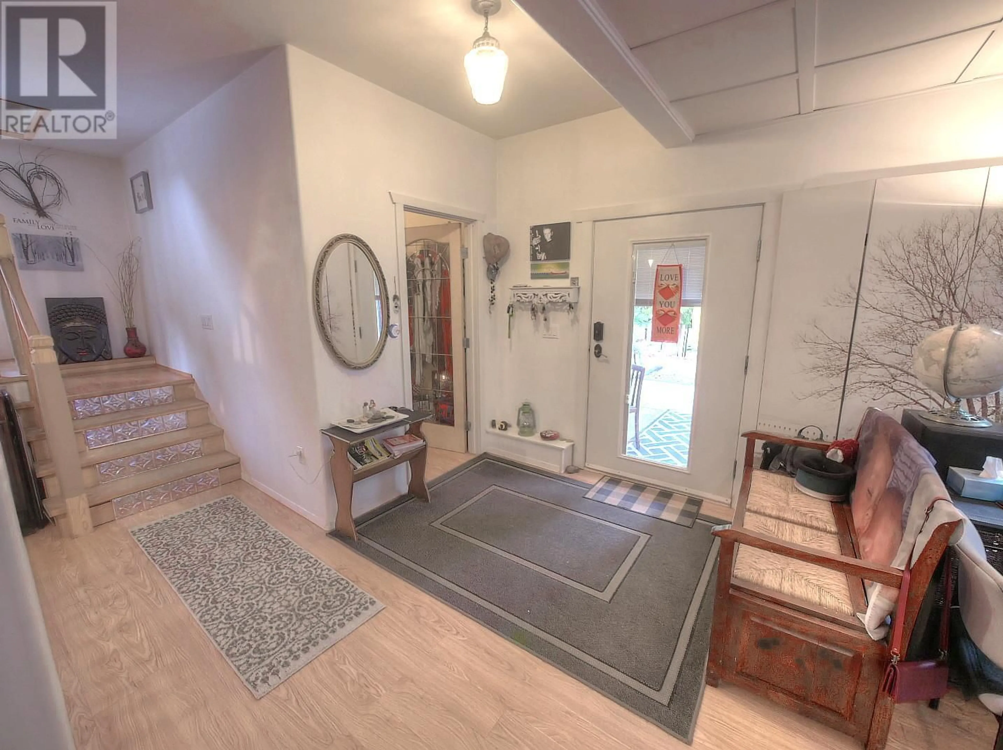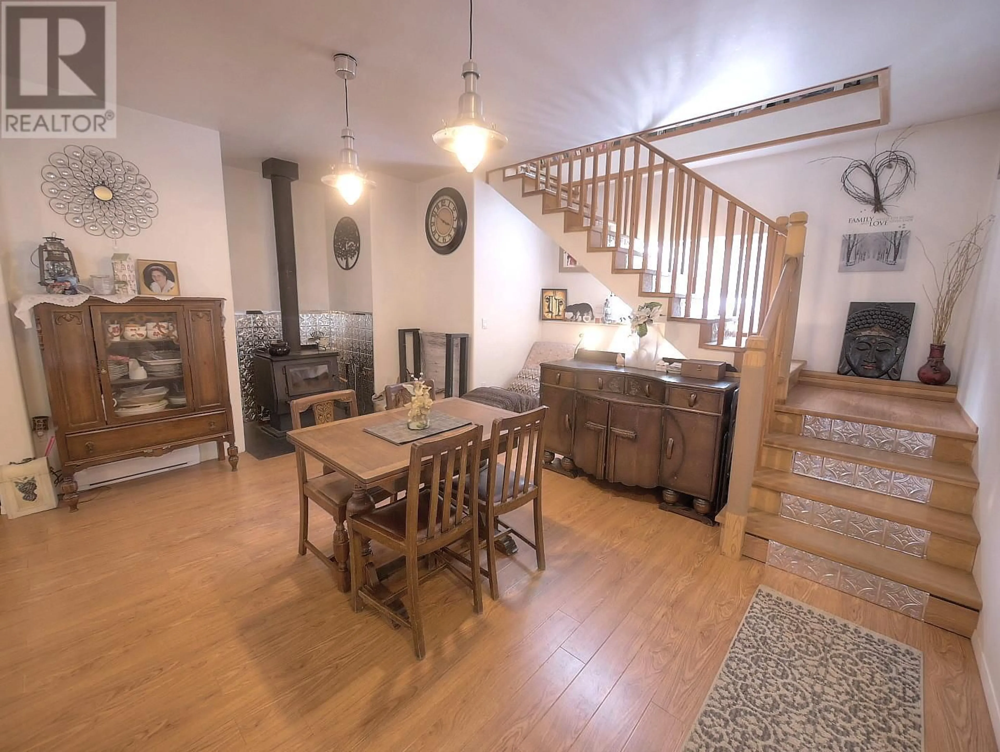8872 SLOCAN WEST ROAD, Slocan, British Columbia V0G2C0
Contact us about this property
Highlights
Estimated valueThis is the price Wahi expects this property to sell for.
The calculation is powered by our Instant Home Value Estimate, which uses current market and property price trends to estimate your home’s value with a 90% accuracy rate.Not available
Price/Sqft$483/sqft
Monthly cost
Open Calculator
Description
Visit REALTOR website for additional information. Waterfront & Water View – This home is perfect for a family wanting to live close to community services but remain rural. Beautifully finished with lovely interior light inside and very spacious *Open floor concept design *$5000 Hot Tub & new $1500 gazebo *NEW $27,000 water well *City hook ups & underground elec. service *Detached outdoor full Bathroom *Area H – No restrictions for livestock *Beautiful interior natural light *Butler pantry *Family room *Huge master bedroom *AMAZING family bath & soaker tub *Hobby room *Garden & greenhouse *Private deck & balcony space *NEW gazebo *Underground electrical *20x24 Carport *Fruit trees *Fire pit *Play area *Fully landscaped *Walking distance to shopping & business *Short drive to Slocan Lake, boat launch & beach *Close to golfing & schools. (id:39198)
Property Details
Interior
Features
Main level Floor
Other
12'0'' x 7'0''Hobby room
8'5'' x 12'8''Pantry
9'8'' x 11'5''2pc Bathroom
6'7'' x 10'1''Exterior
Parking
Garage spaces -
Garage type -
Total parking spaces 9
Property History
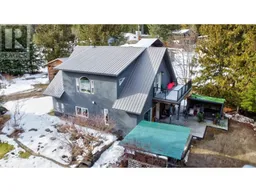 12
12
