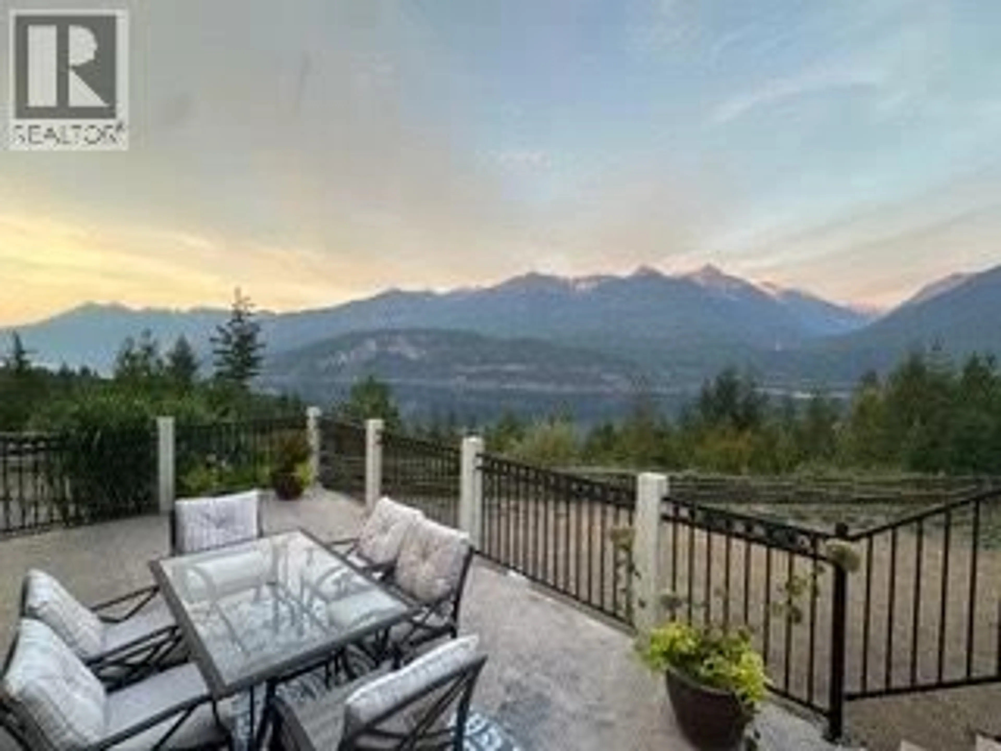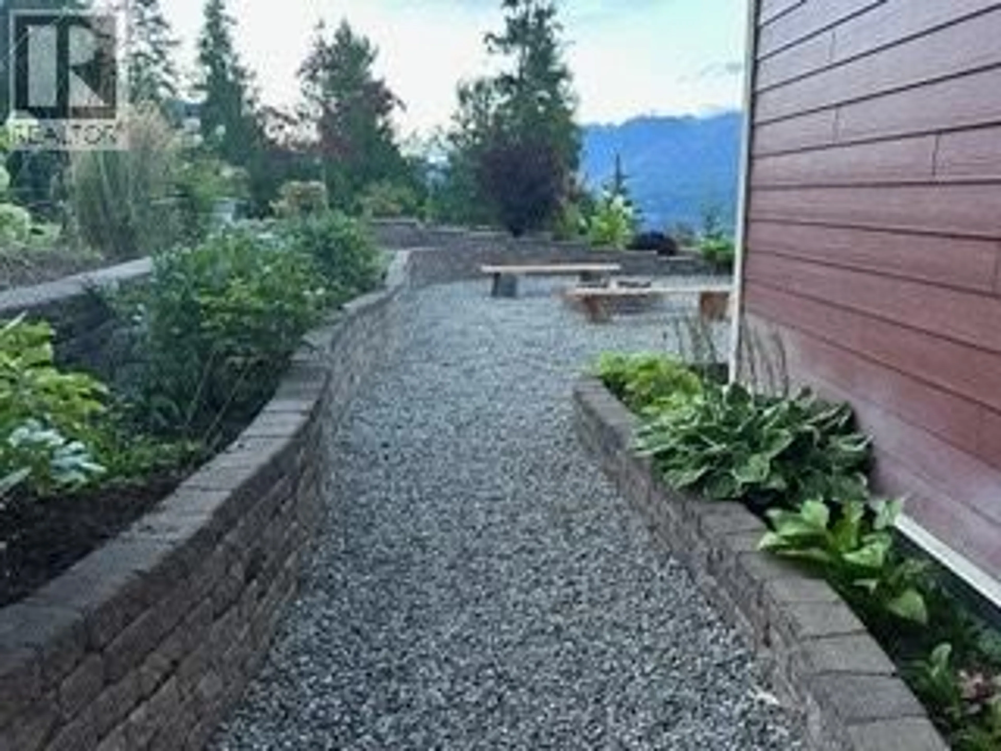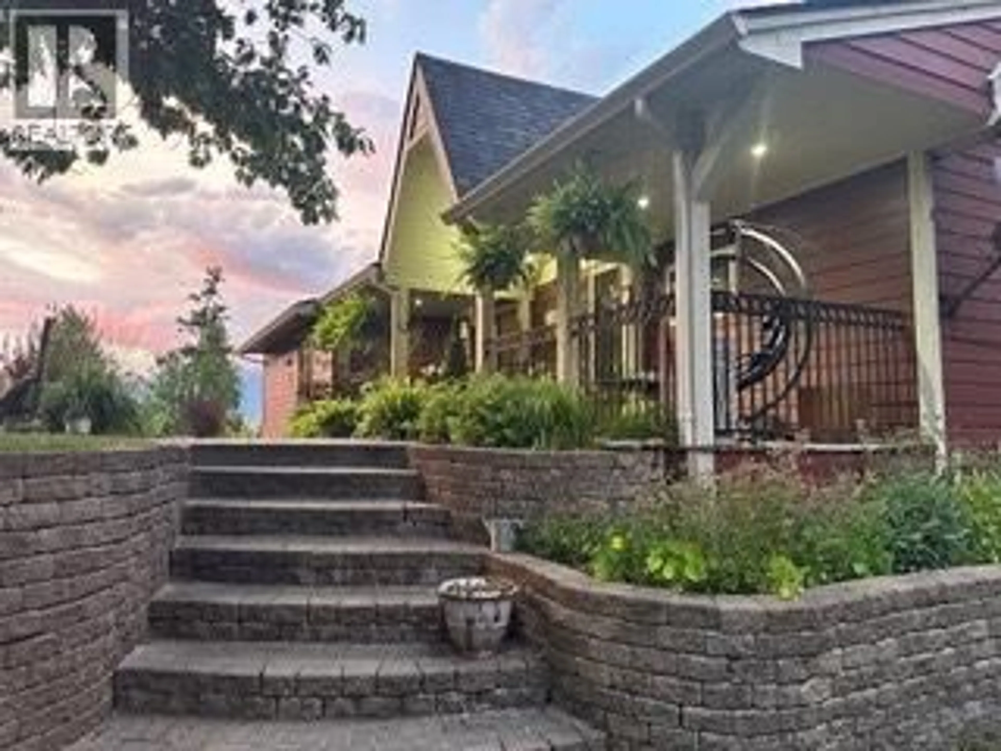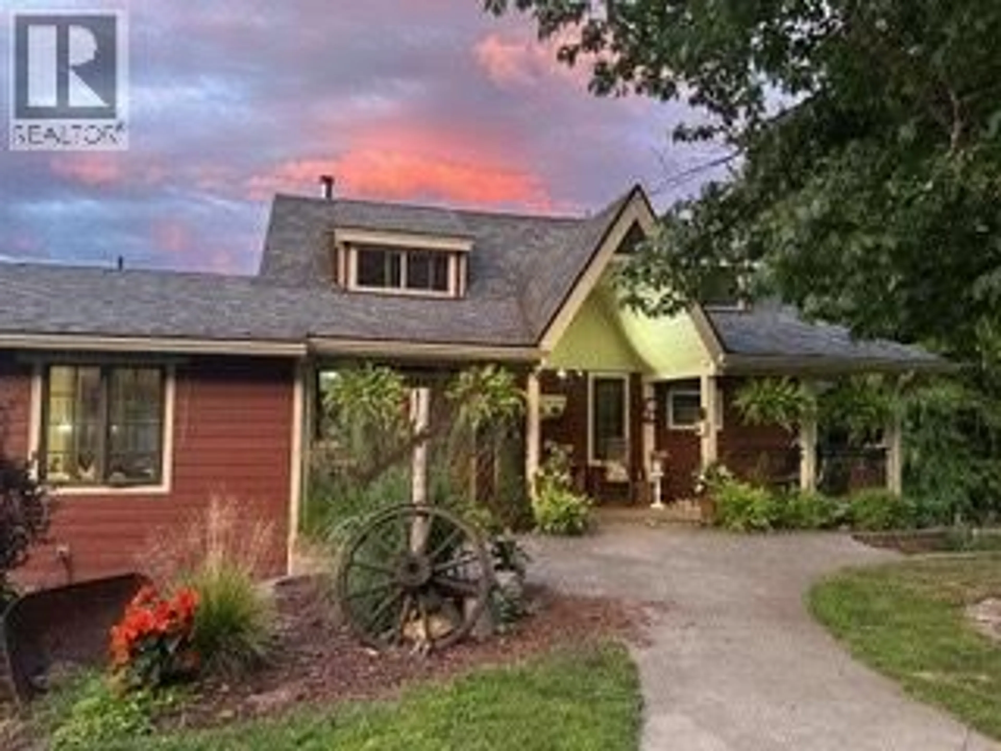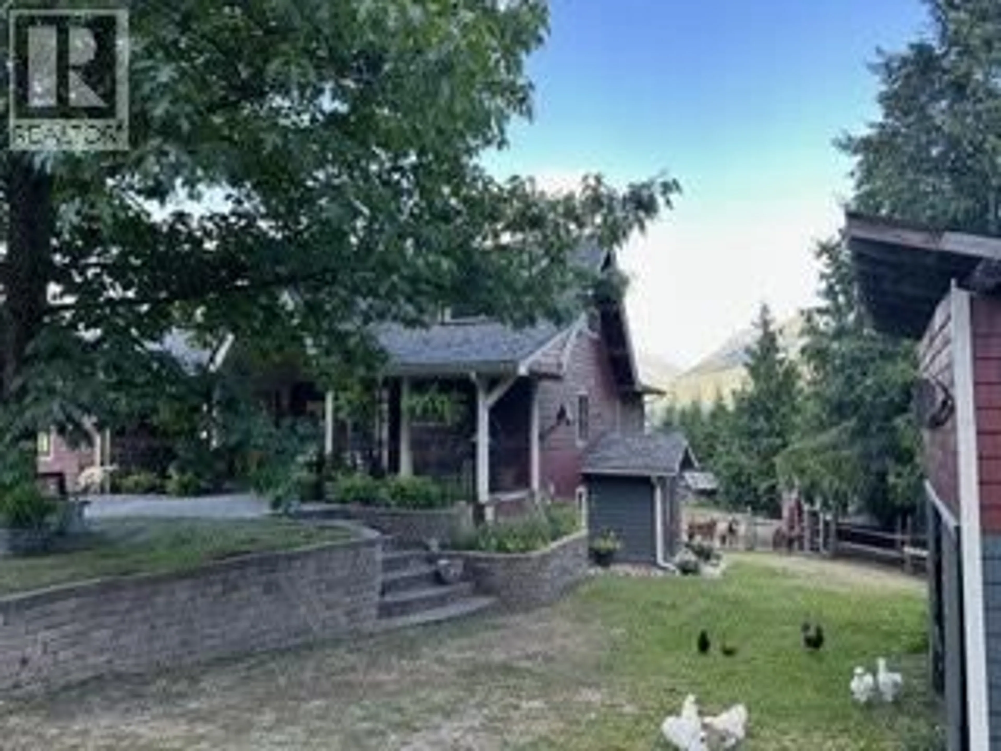8840 OLSON ROAD, Kaslo, British Columbia V0G1M0
Contact us about this property
Highlights
Estimated valueThis is the price Wahi expects this property to sell for.
The calculation is powered by our Instant Home Value Estimate, which uses current market and property price trends to estimate your home’s value with a 90% accuracy rate.Not available
Price/Sqft$575/sqft
Monthly cost
Open Calculator
Description
Welcome to 8840 Olson Rd, a stunning 6-bedroom, 3-bathroom home set on just over 7 acres with breathtaking views of Kootenay Lake. Thoughtfully renovated in 2012, this residence blends modern comfort with timeless character, featuring beautiful hardwood floors and striking post-and-beam style accents throughout. The gourmet kitchen is a chefs dream with granite countertops, custom cabinetry, and a functional layout ideal for entertaining. Step outside to enjoy meticulously landscaped grounds, flourishing gardens, and a spacious deck perfect for soaking in the lake and mountain views. Horse enthusiasts will appreciate the acreage's suitability for animals, while hobbyists and professionals alike will value the impressive 30x40 post-and-beam style detached shop complete with 200-amp power and a loft. Adding to the appeal, residents of this property enjoy private access to the highly desirable Shutty Bench beach, offering a true waterfront lifestyle. With its unique combination of luxury, privacy, and functionality, 8840 Olson Rd presents an exceptional opportunity to embrace Kootenay Lake living at its finest. (id:39198)
Property Details
Interior
Features
Third level Floor
Family room
28'5'' x 23'8''Bedroom
16'3'' x 11'3''Foyer
9'8'' x 5'6''Bedroom
19'3'' x 11'0''Exterior
Parking
Garage spaces -
Garage type -
Total parking spaces 2
Property History
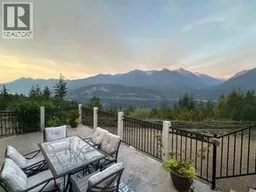 91
91
