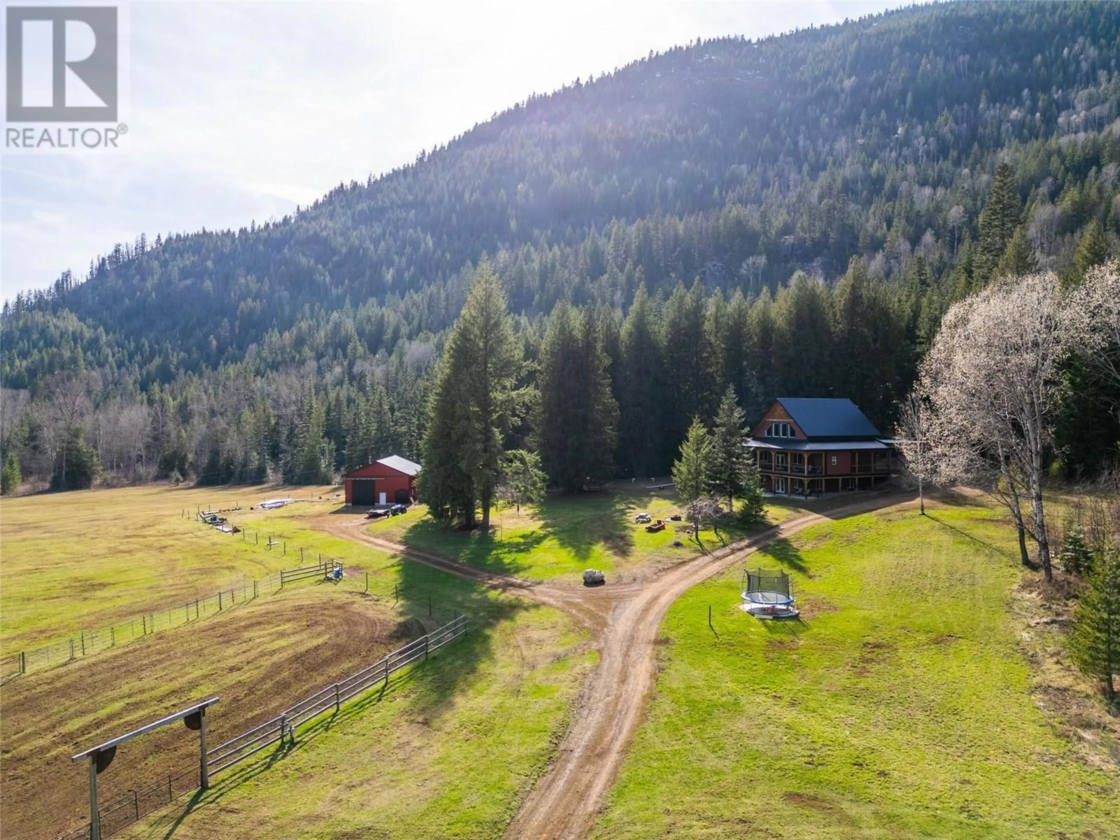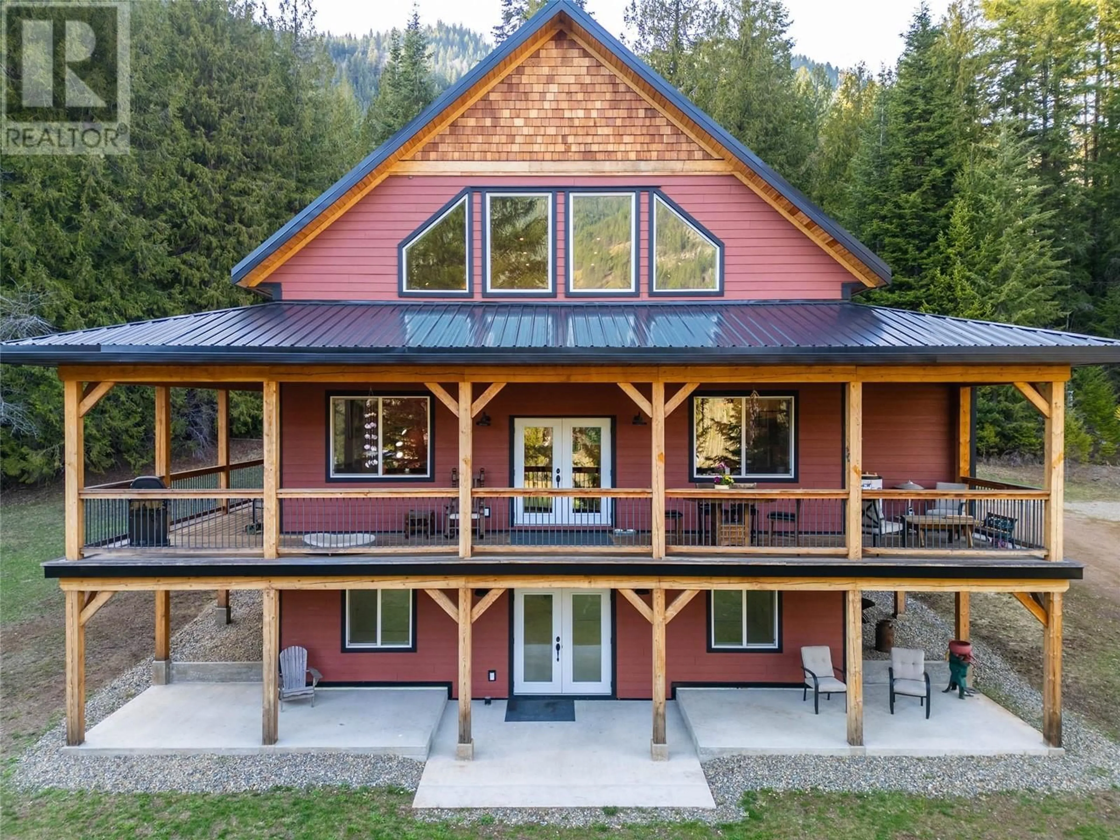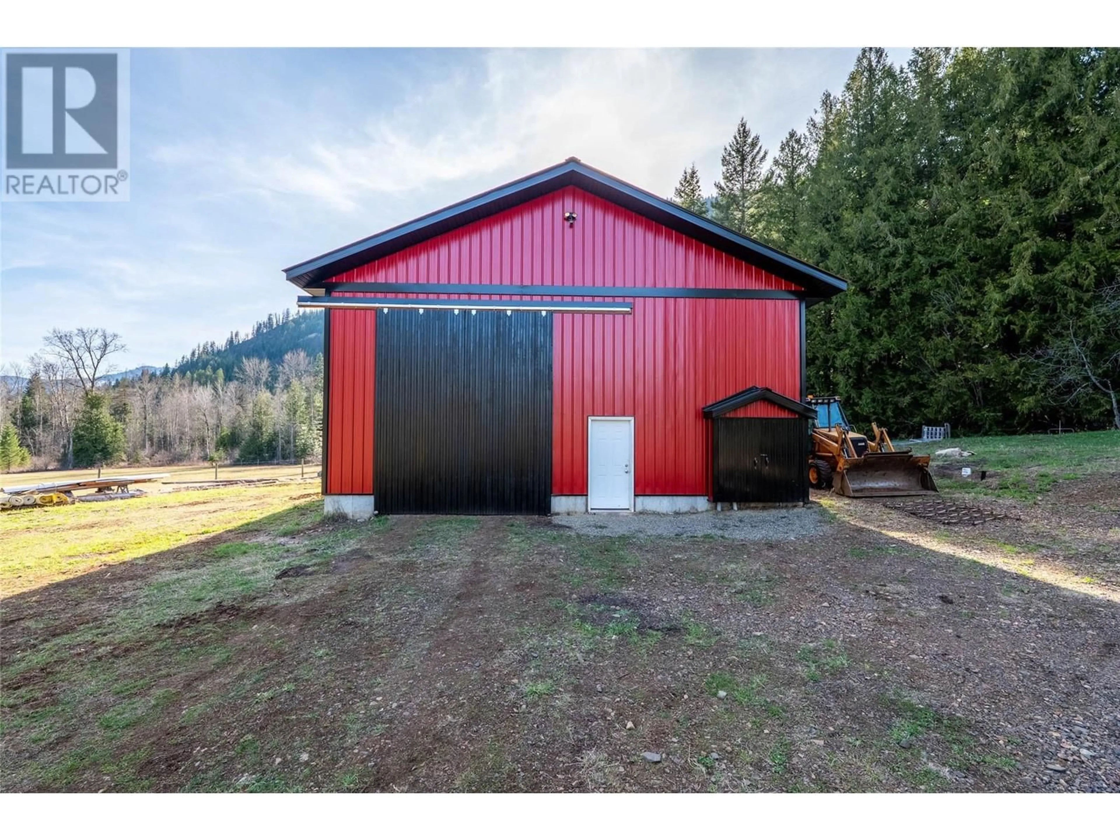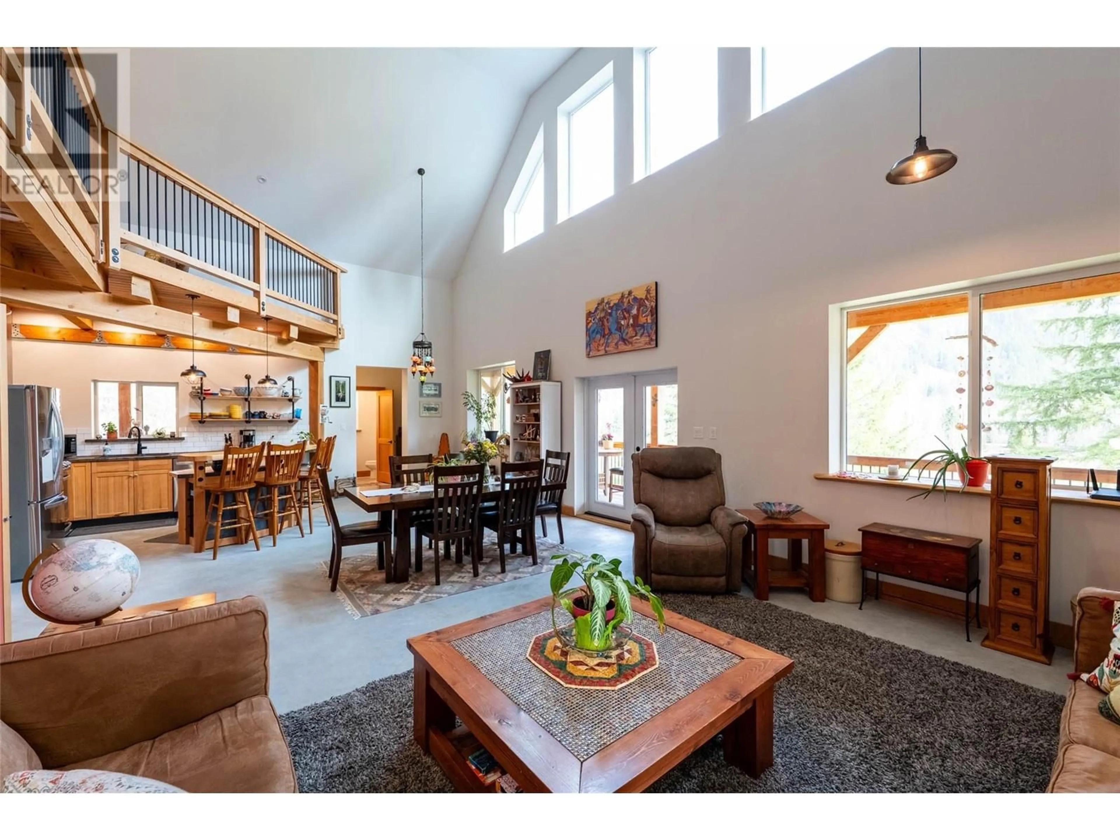8774 6 HIGHWAY, Salmo, British Columbia V0G1Z0
Contact us about this property
Highlights
Estimated valueThis is the price Wahi expects this property to sell for.
The calculation is powered by our Instant Home Value Estimate, which uses current market and property price trends to estimate your home’s value with a 90% accuracy rate.Not available
Price/Sqft$446/sqft
Monthly cost
Open Calculator
Description
Warmth, craftsmanship, and wide open views define this 3 bed, 3 bath custom home on 20.83 scenic acres. Built in 2020 with ICF construction to the attic, it offers exceptional efficiency and durability. Soaring 24’ vaulted ceilings, exposed fir beams, and a wall of windows fill the home with light and frame panoramic mountain and valley views. Heated concrete floors run through the main and lower levels for year round comfort. The main floor features a bedroom with ensuite, 2 piece guest bath, and open kitchen, dining, and living areas with custom cabinetry and walk-in pantry. The loft includes a full bath and flexible bedroom or studio space with incredible outlooks. The bright walkout lower level offers a beautiful 1 bedroom in law suite or extended family space with 9’ ceilings, warm wood accents, and open kitchen, dining, and living area. A few finishing touches are still underway to complete this fantastic space. Power is underground with 200amp service at both the home and 35x50 shop with mezzanine and bathroom. Water is plentiful with a 60gpm well and water license for 15,000L/day irrigation + 3,000L domestic. The land is fenced and cross fenced with fruit trees, a creek, and approx. produces 400 bales/year, ideal for horses or hobby farming. You will also find a hay shed, tack/garden shed, animal shelter, and RV/tiny home hookup. Minutes to the Salmo River, ski hill, golf course, and rail trails, and just 30 minutes to Nelson, Trail, or Castlegar. (id:39198)
Property Details
Interior
Features
Basement Floor
Storage
6'3'' x 8'1''Recreation room
16'2'' x 32'4''Full bathroom
7'8'' x 8'1''Laundry room
7'5'' x 7'3''Exterior
Parking
Garage spaces -
Garage type -
Total parking spaces 6
Property History
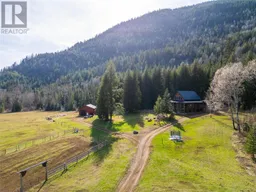 77
77
