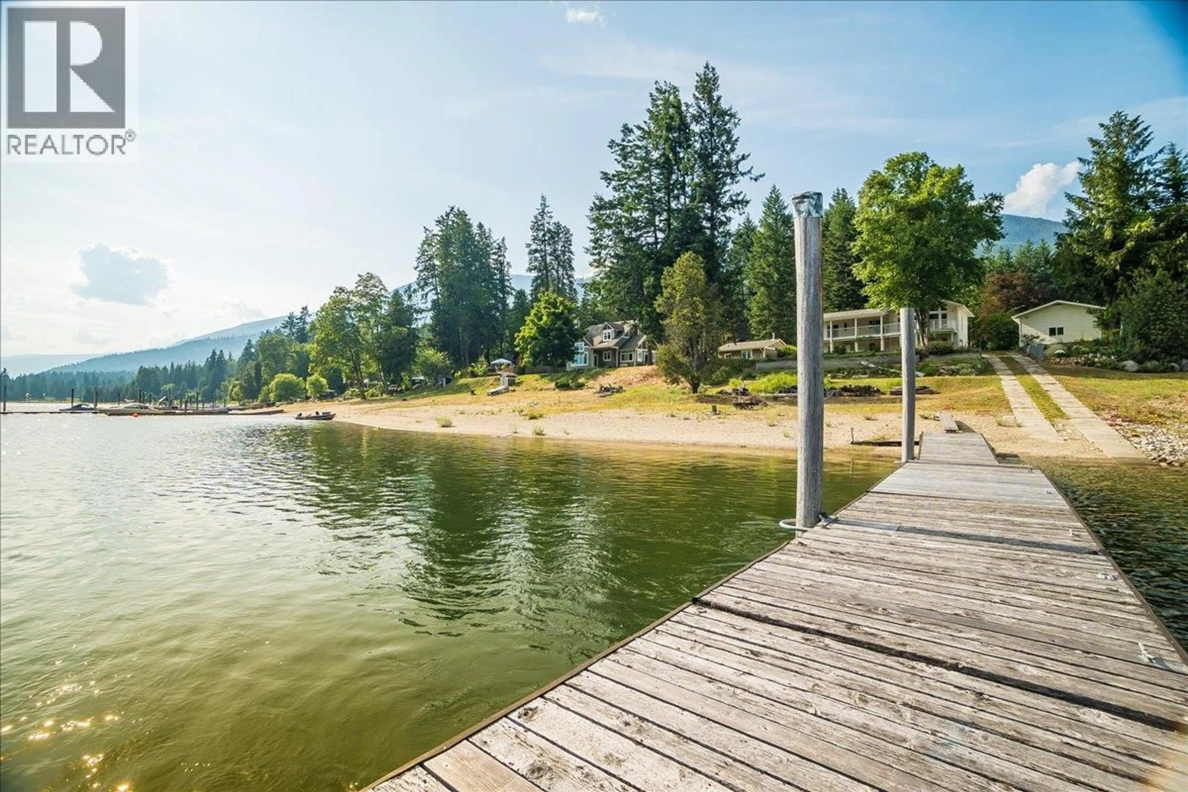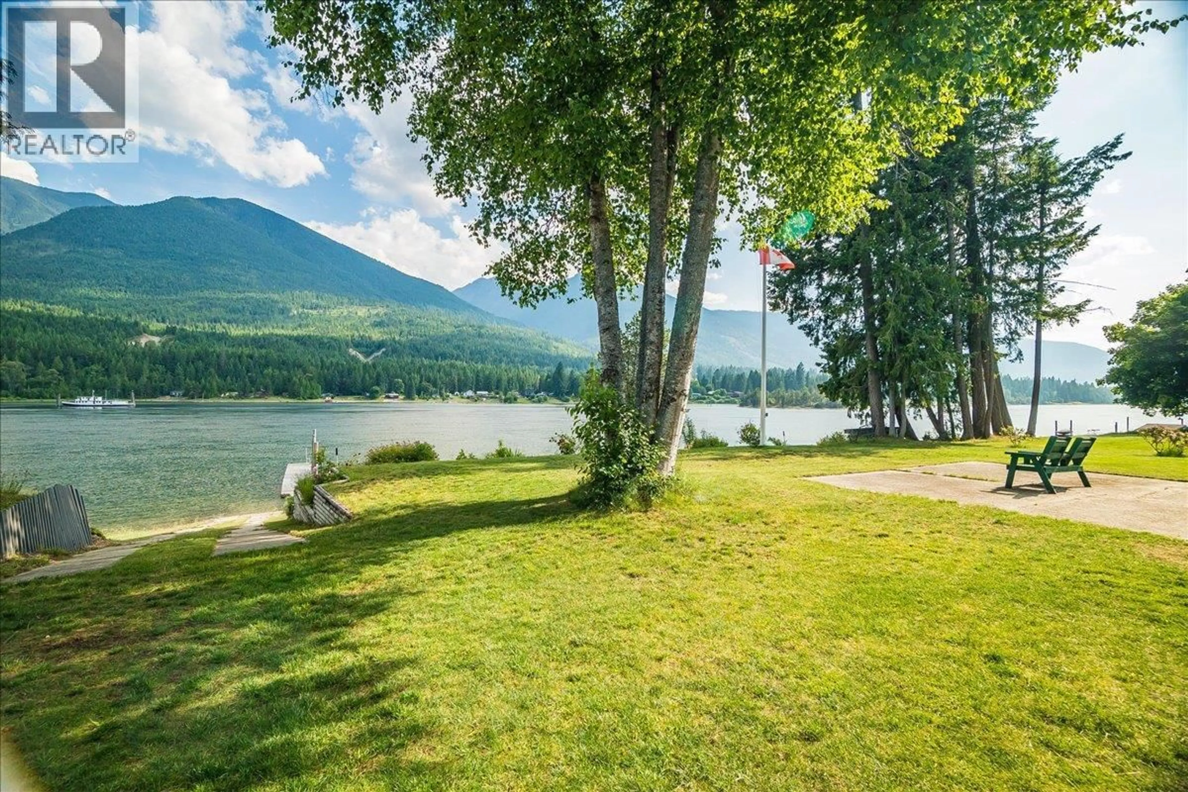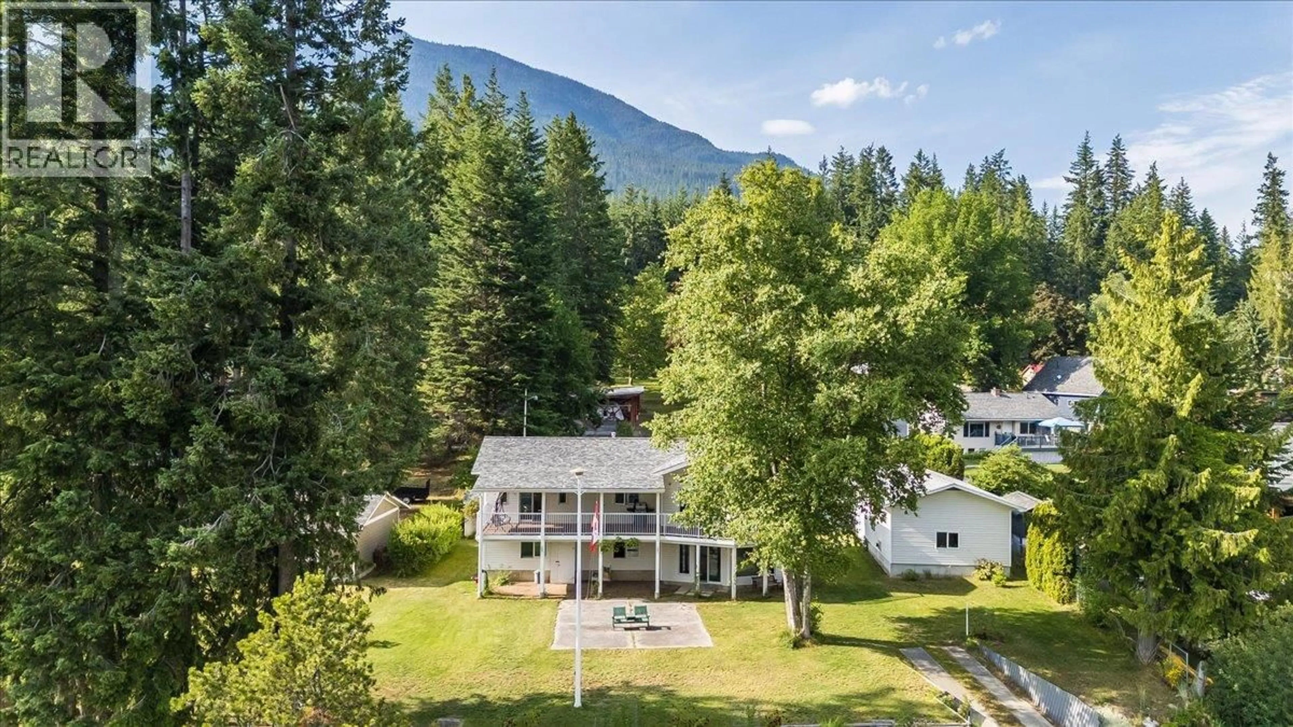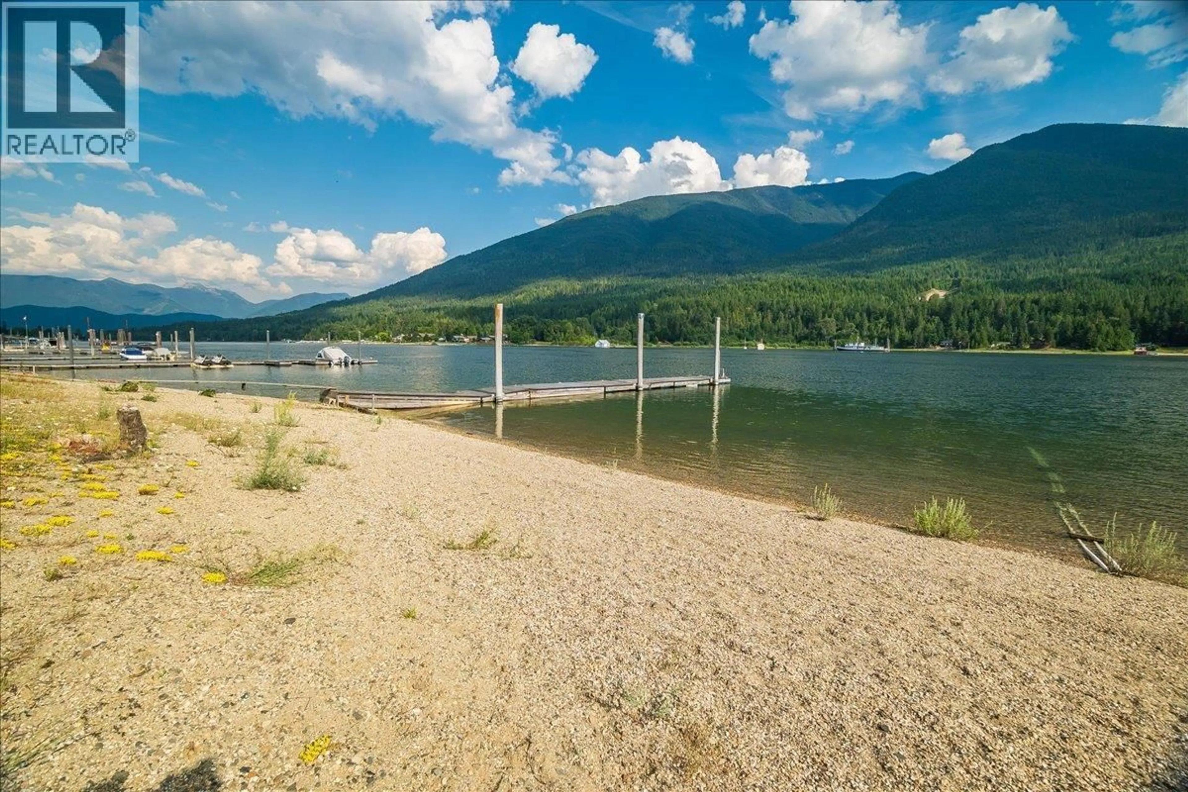7620 3A HIGHWAY, Balfour, British Columbia V0G1C0
Contact us about this property
Highlights
Estimated valueThis is the price Wahi expects this property to sell for.
The calculation is powered by our Instant Home Value Estimate, which uses current market and property price trends to estimate your home’s value with a 90% accuracy rate.Not available
Price/Sqft$477/sqft
Monthly cost
Open Calculator
Description
This 4 bedroom 3 bathroom family beach home on the North Shore is located 25 mins to the City of Nelson and is move-in ready! This home could also function as a second home and summer retreat/cottage. The main level is bright with high vaulted ceilings and includes a wall of windows offering incredible views of Kootenay Lake. The main level has an open flow for entertaining and access to the covered deck over looking Kootenay Lake. The primary bedroom is tucked away down the hallway on the main level. It has everything you need with an ensuite bathroom, walk-in closet and access to the covered patio that over looks Kootenay Lake. A guest room and a full guest bathroom complete the main floor. The lower level has 2 additional bedrooms, a large rec room with a cozy gas fireplace, a full bathroom, laundry room, large storage room and outdoor access from both the patio doors and a side door. Everything is fresh with new engineered hardwood flooring and paint throughout most of the house. The property also offers a dock, boat ramp, 3 bay covered parking large enough for recreational vehicles, a brand new hot water tank, a detached heated garage/shop, an outdoor detached bathroom (perfect for outdoor beach entertaining) and a large fenced in garden area. The 1.23 Acre lot is mostly useable flat land with development potential and offers approximately 100ft of waterfront. It's important to note that driveway is easy access with a nice grade. Amenities are close by; Balfour Golf Course, Balfour Beach Regional Park, Balfour Suprette covenience store, Old World Bakery, The Landing Pub/Restaurant, Gas Station, Balfour BC Ferries to Crawaford Bay are all within a 5 min drive. Ainsworth Hot Springs Resort is a short 15 min drive. (id:39198)
Property Details
Interior
Features
Main level Floor
Kitchen
11'4'' x 10'4''Bedroom
11'3'' x 12'3''4pc Ensuite bath
6'10'' x 8'5''Primary Bedroom
15'9'' x 15'1''Exterior
Parking
Garage spaces -
Garage type -
Total parking spaces 1
Property History
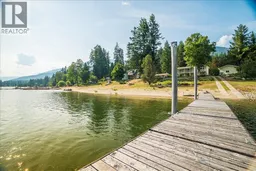 46
46
