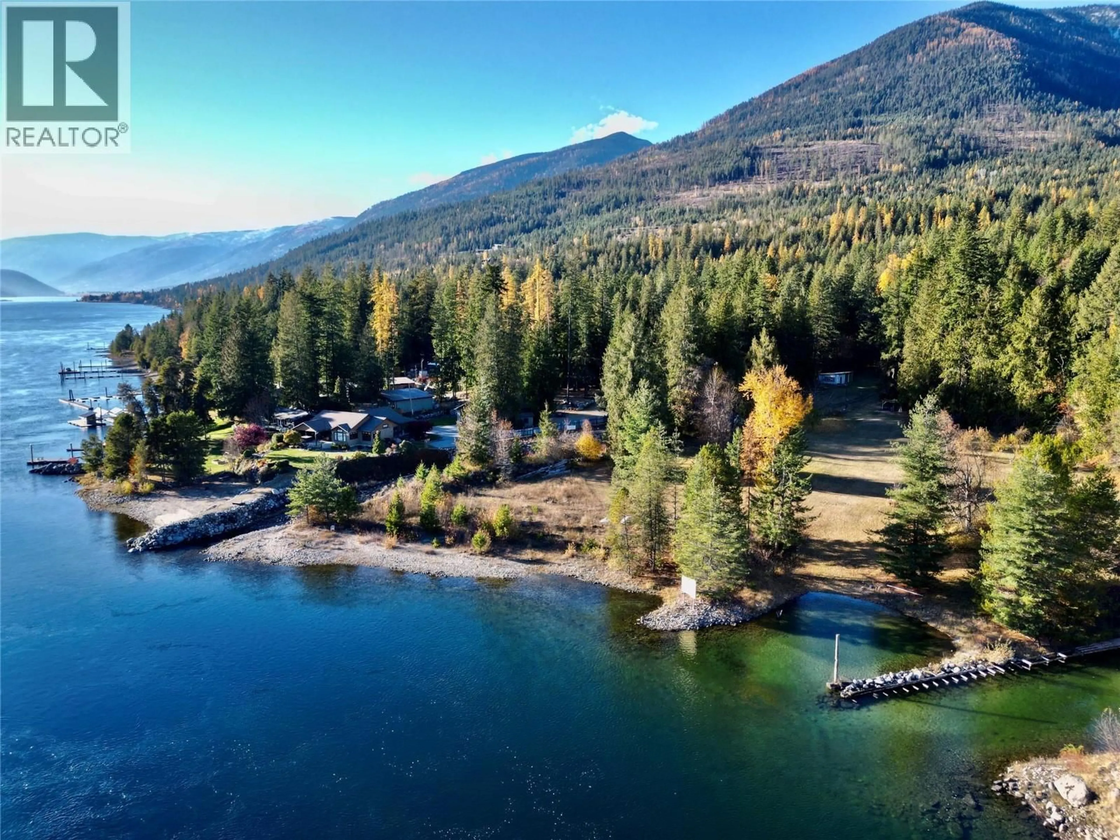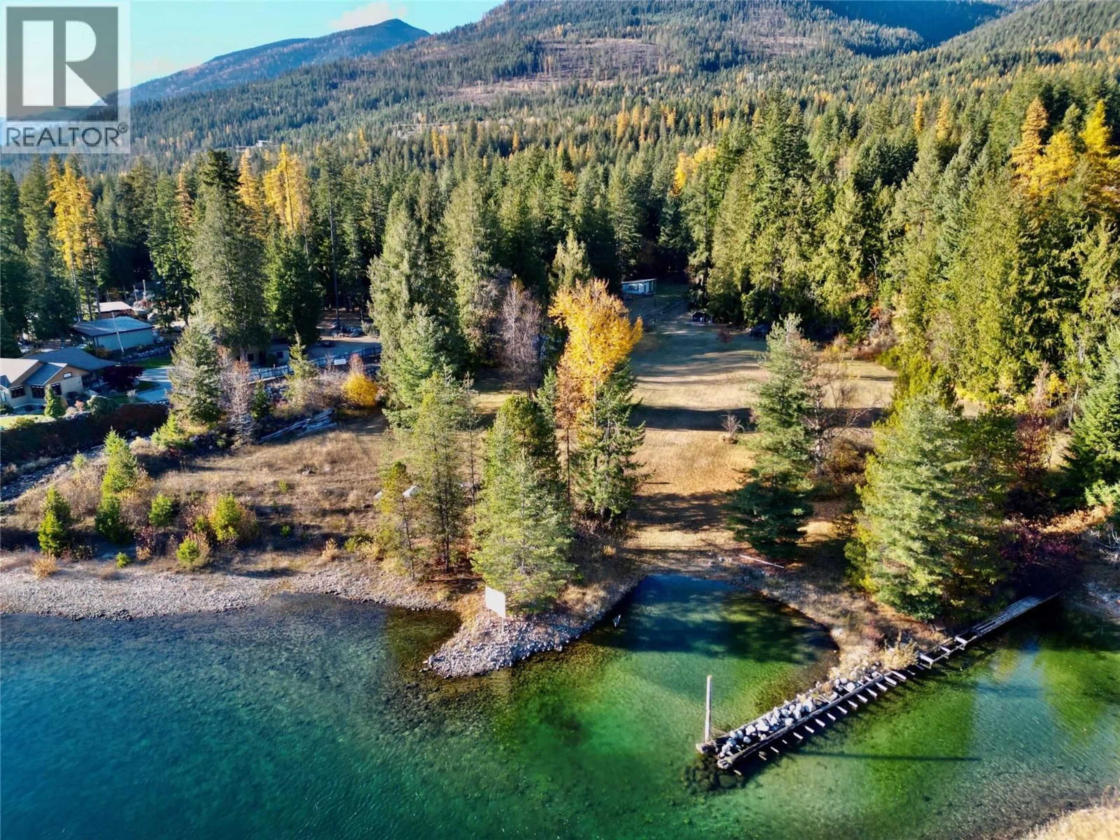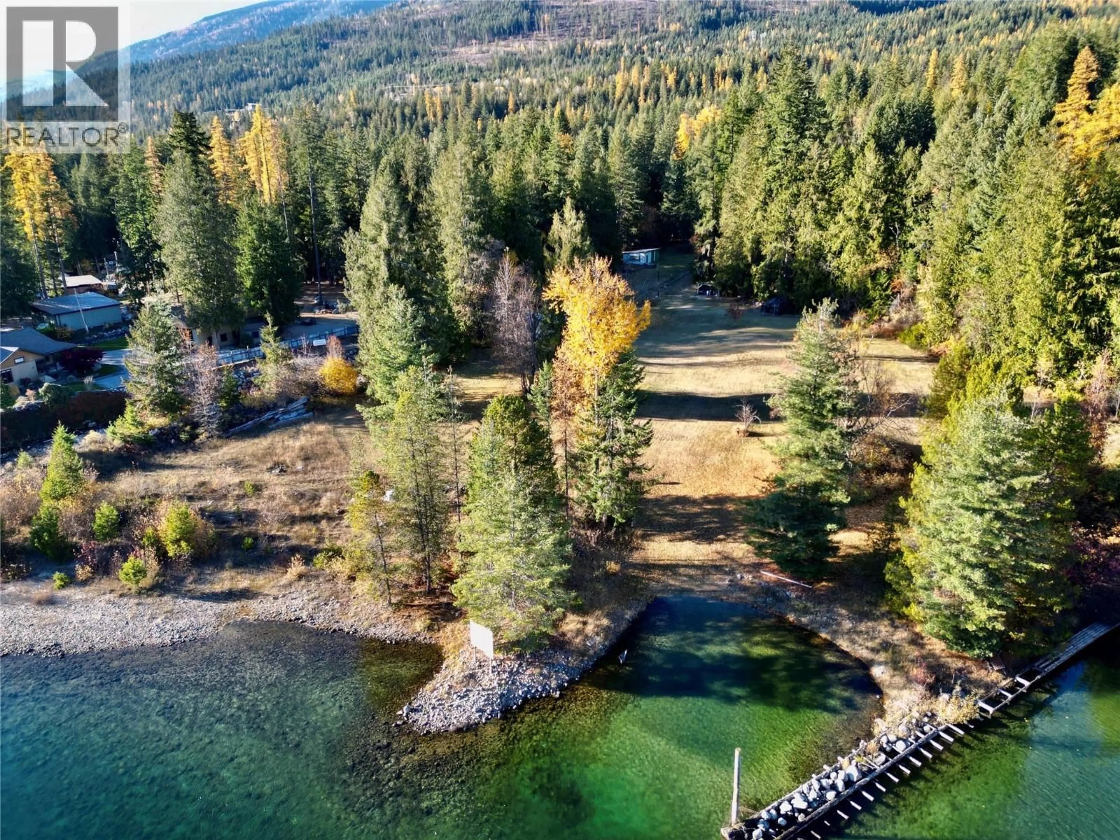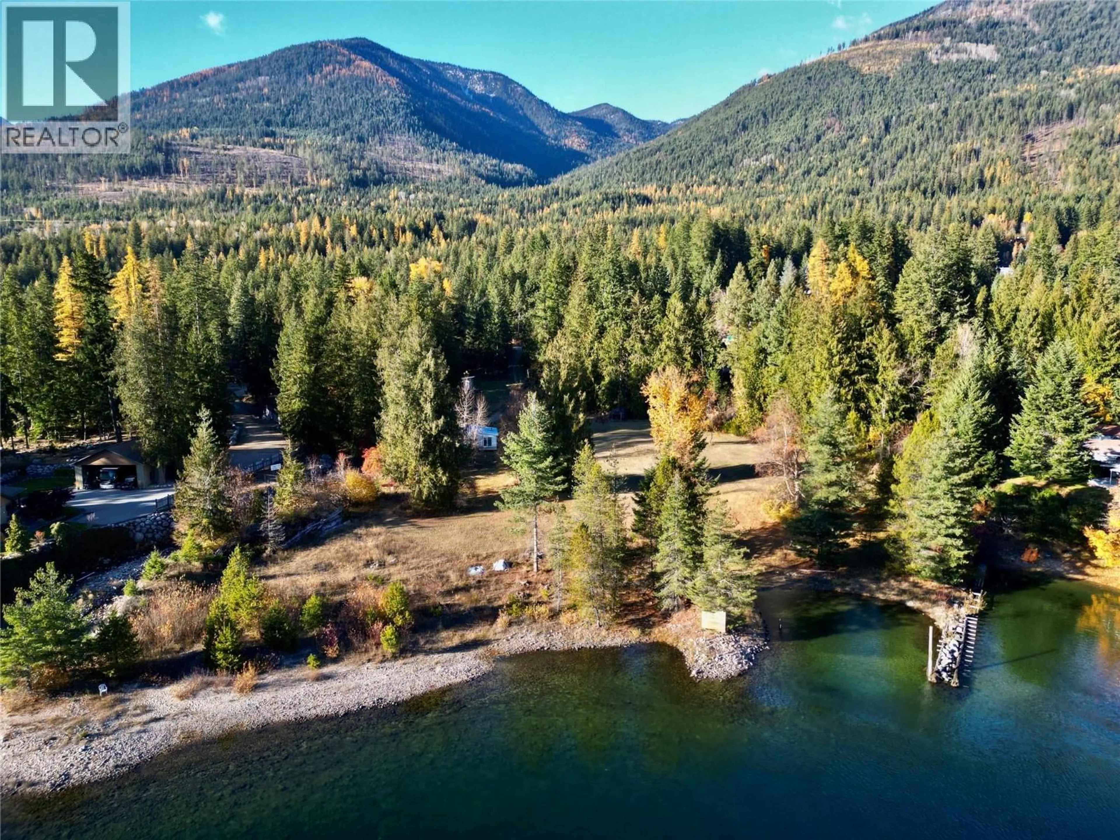7096 HIGHWAY 3A HIGHWAY, Nelson, British Columbia V1L6R9
Contact us about this property
Highlights
Estimated valueThis is the price Wahi expects this property to sell for.
The calculation is powered by our Instant Home Value Estimate, which uses current market and property price trends to estimate your home’s value with a 90% accuracy rate.Not available
Price/Sqft$1,261/sqft
Monthly cost
Open Calculator
Description
Nestled on the pristine north shore of Kootenay Lake, just minutes from the charming community of Balfour, British Columbia, lies one of the most coveted developable waterfront lots in the region. Spanning an impressive 4.5 acres of gently sloping terrain, this rare gem offers an unparalleled opportunity to craft your ultimate dream home amidst breathtaking natural beauty. With essential services already in place—including septic, water (3 water licences) and power—this property is primed and ready for your vision to take shape, eliminating the hassles of starting from scratch and allowing you to focus on creating a legacy retreat. Imagine waking up to the serene symphony of lapping waves and the soft rustle of pine-scented breezes. This lot boasts over 360 feet of private, accessible waterfront, providing direct access to the crystal-clear waters of Kootenay Lake—one of British Columbia’s largest and most scenic inland bodies of water. Whether you’re an avid boater, fisherman, or simply a lover of lakeside tranquility, this expansive shoreline invites endless possibilities. Launch your kayak for a morning paddle, cast a line for trophy rainbow trout, or host sunset gatherings on your future private dock. The gentle slope of the land ensures optimal views from multiple potential building sites, where you can position your home to capture panoramic vistas of the lake’s shimmering expanse, framed by the majestic Purcell and Selkirk Mountains. (id:39198)
Property Details
Interior
Features
Main level Floor
Kitchen
' x 'Storage
21'0'' x 40'0''Primary Bedroom
1' x 1'Full bathroom
' x 'Exterior
Parking
Garage spaces -
Garage type -
Total parking spaces 3
Property History
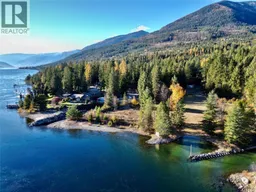 60
60
