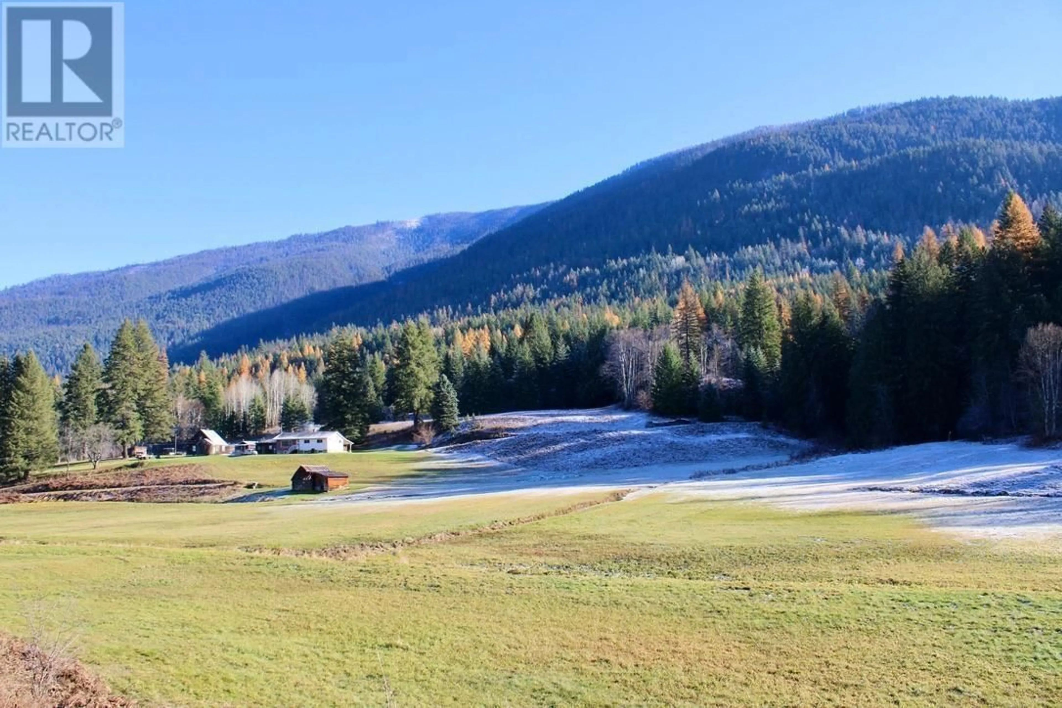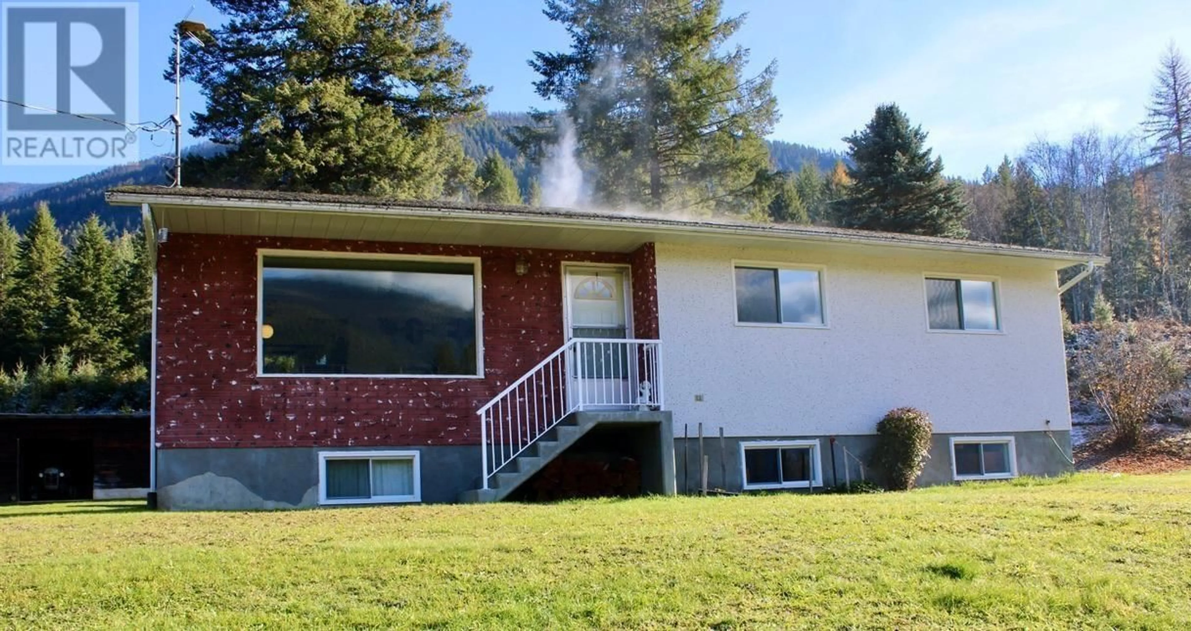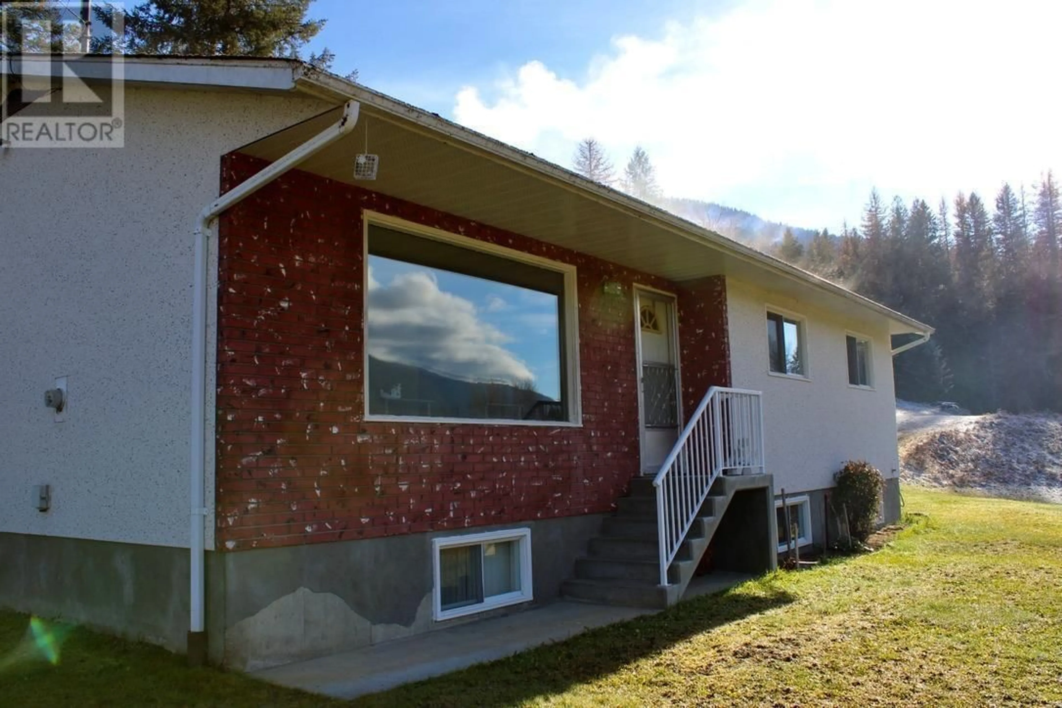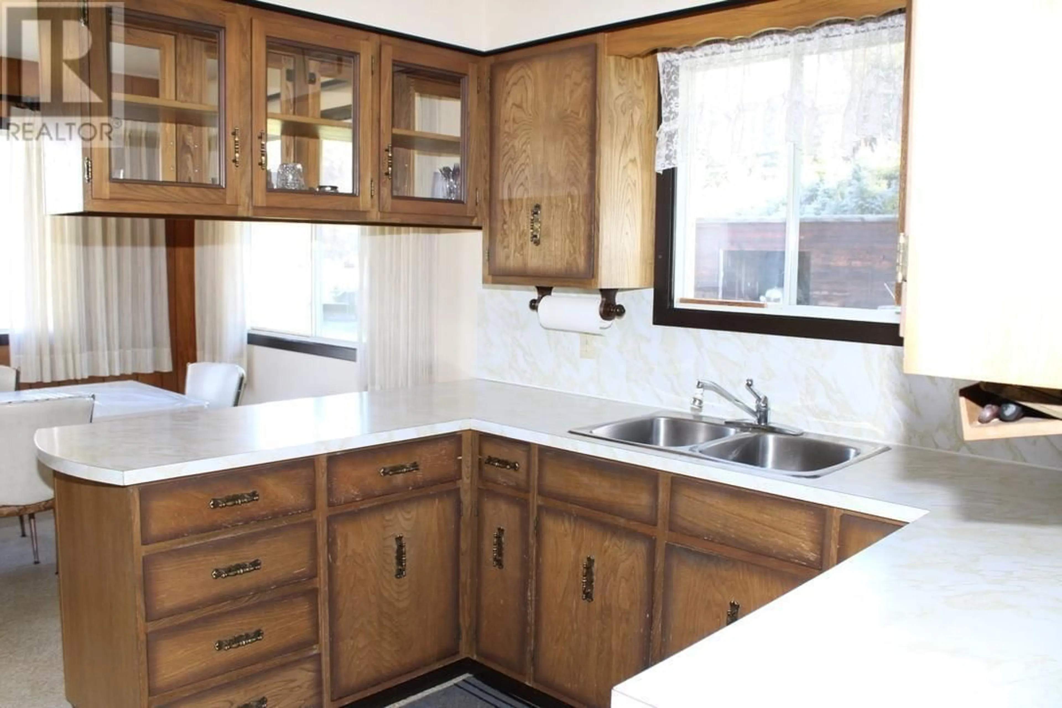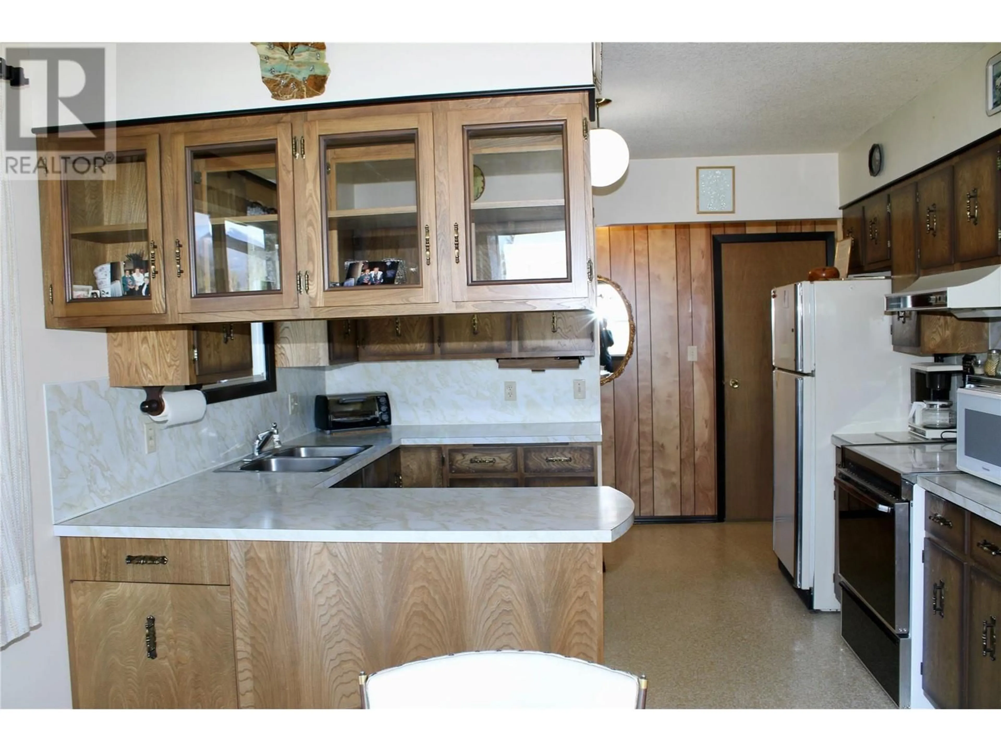6915 KIMOFF ROAD, Appledale, British Columbia V0G2J0
Contact us about this property
Highlights
Estimated valueThis is the price Wahi expects this property to sell for.
The calculation is powered by our Instant Home Value Estimate, which uses current market and property price trends to estimate your home’s value with a 90% accuracy rate.Not available
Price/Sqft$288/sqft
Monthly cost
Open Calculator
Description
Welcome to your slice of paradise in the heart of Slocan River Valley! Nestled on 12 expansive acres, this property offers a rare opportunity to own two separate titles sold as one, promising unlimited potential for your dream homestead. Situated within walking distance to the esteemed golf course, renowned for its top-tier restaurant, this location ensures both convenience and leisure. Enjoy the tranquility of the countryside with great sun exposure, ample privacy, and breathtaking views of the surrounding landscapes. The farmhouse, though ready for some updates, stands as a testament to enduring quality and charm. Well-maintained and loved, it awaits your personal touch to transform it into your ideal retreat. With unlimited room for gardening, horse pastures, or raising cattle, the possibilities are endless. Additionally, solid outbuildings offer further opportunities for customization and expansion, catering to your specific needs. Discover the best of rural living in Appledale with this exceptional property. Don't miss out on this chance to make your dreams of owning a piece of paradise a reality. Additionally, there are two adjacent lots totalling 11.65 acres available for purchase. Schedule a viewing today and unlock the potential of this remarkable estate! (id:39198)
Property Details
Interior
Features
Main level Floor
Primary Bedroom
12'6'' x 11'4''Bedroom
11'4'' x 12'0''Bedroom
8'5'' x 11'11''Living room
19'9'' x 13'4''Property History
 38
38
